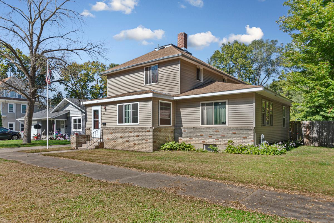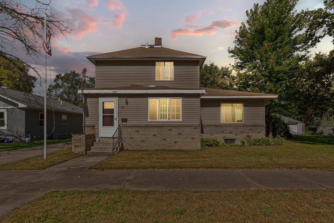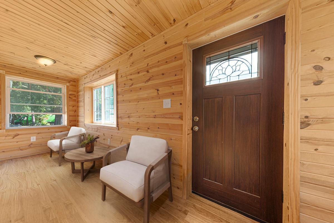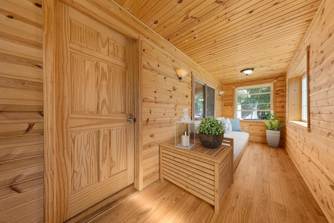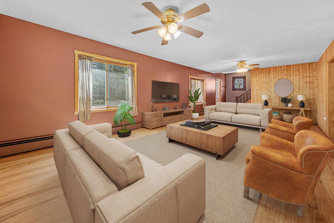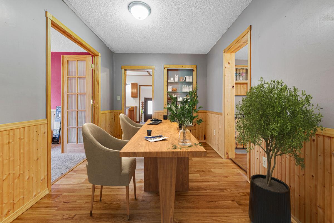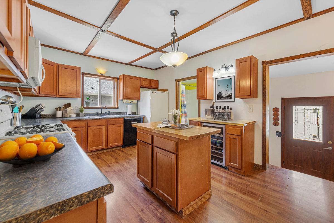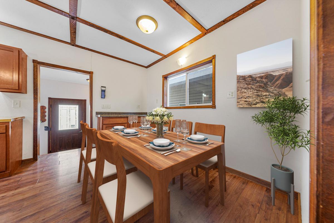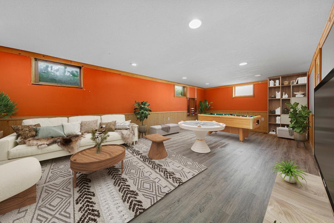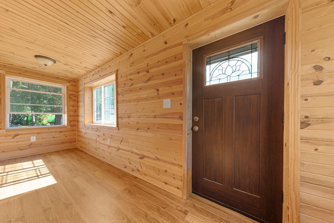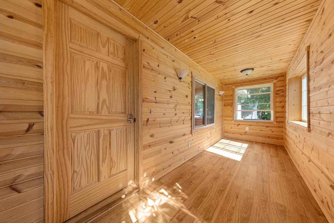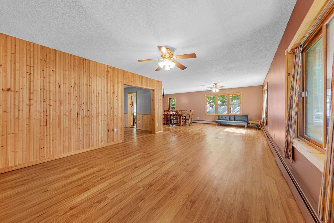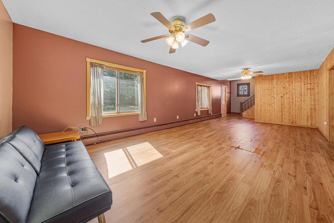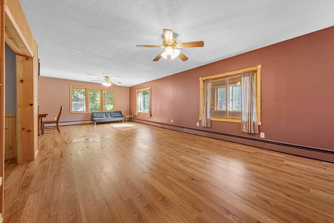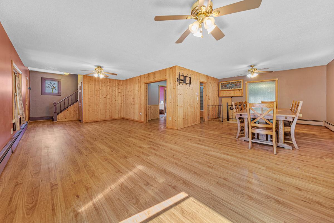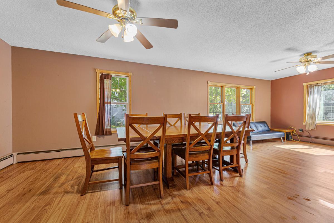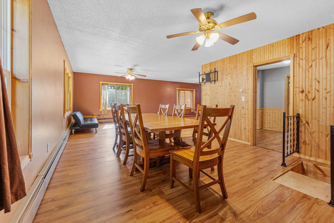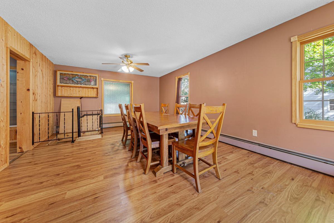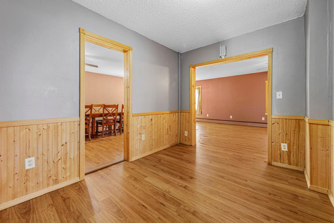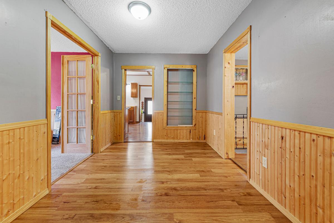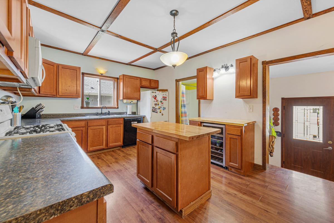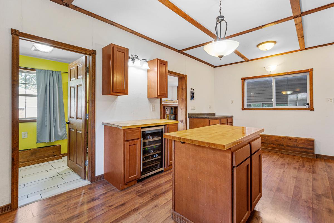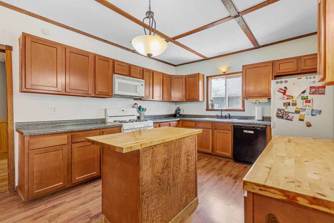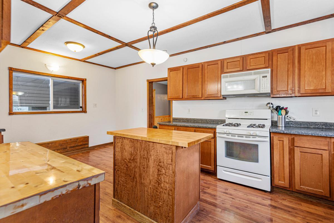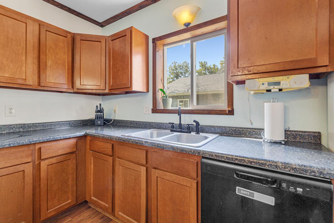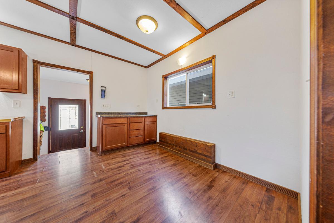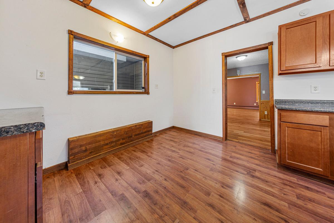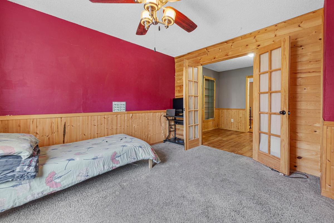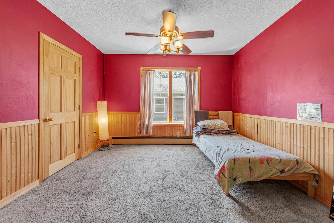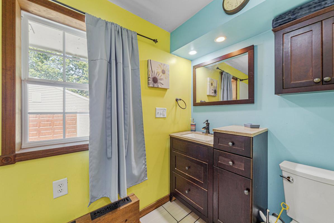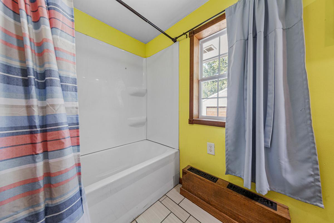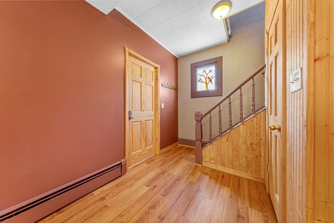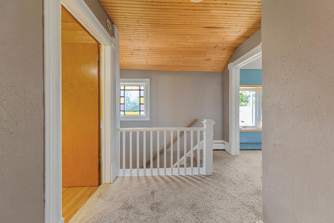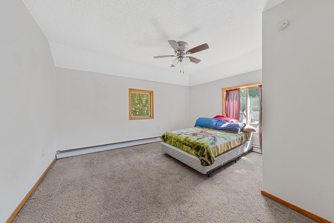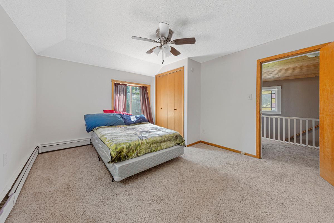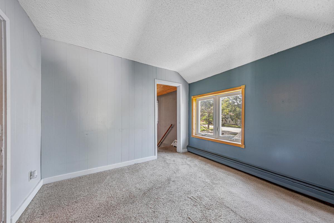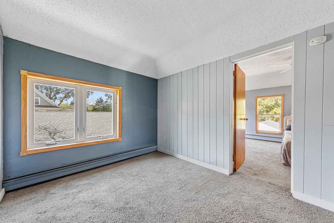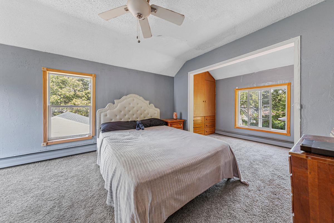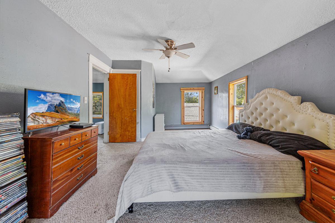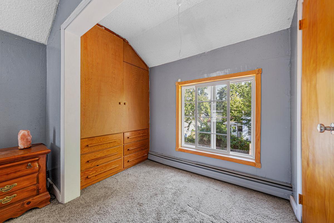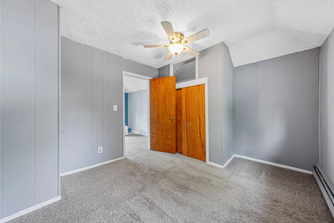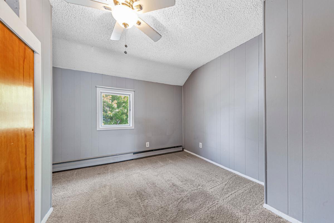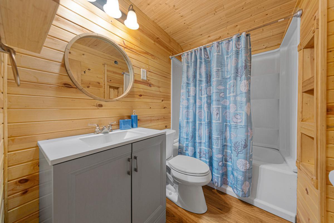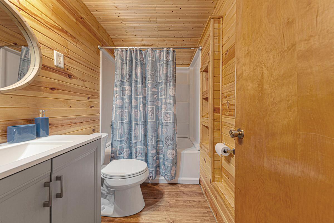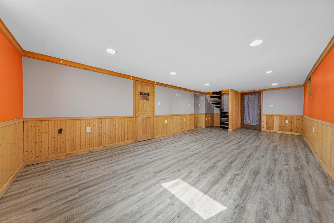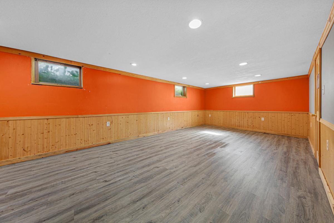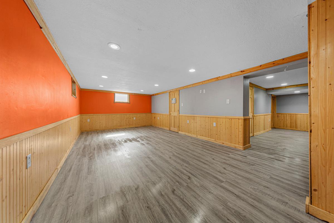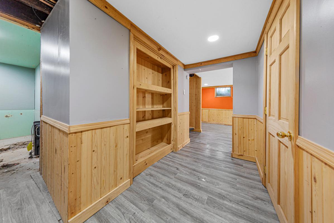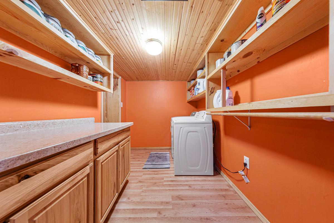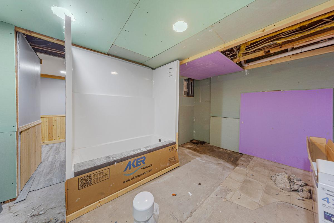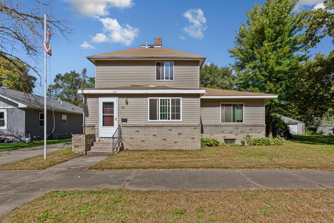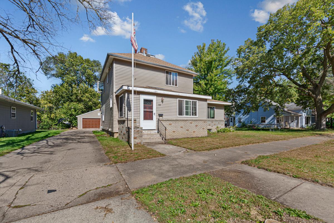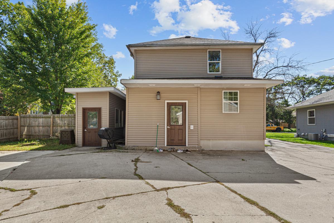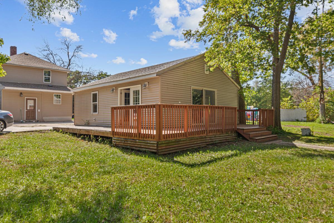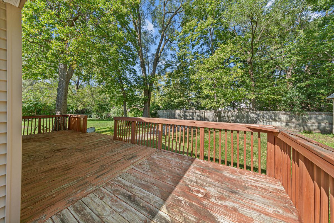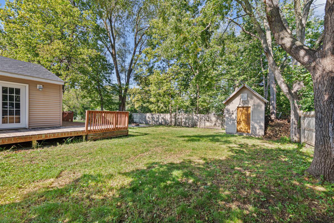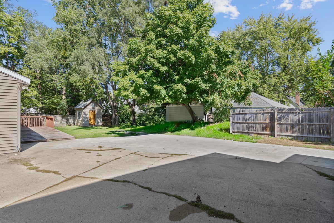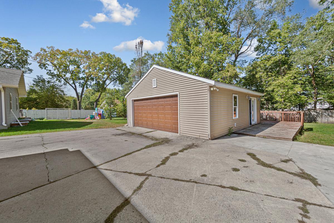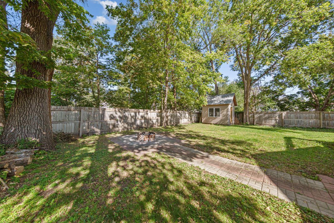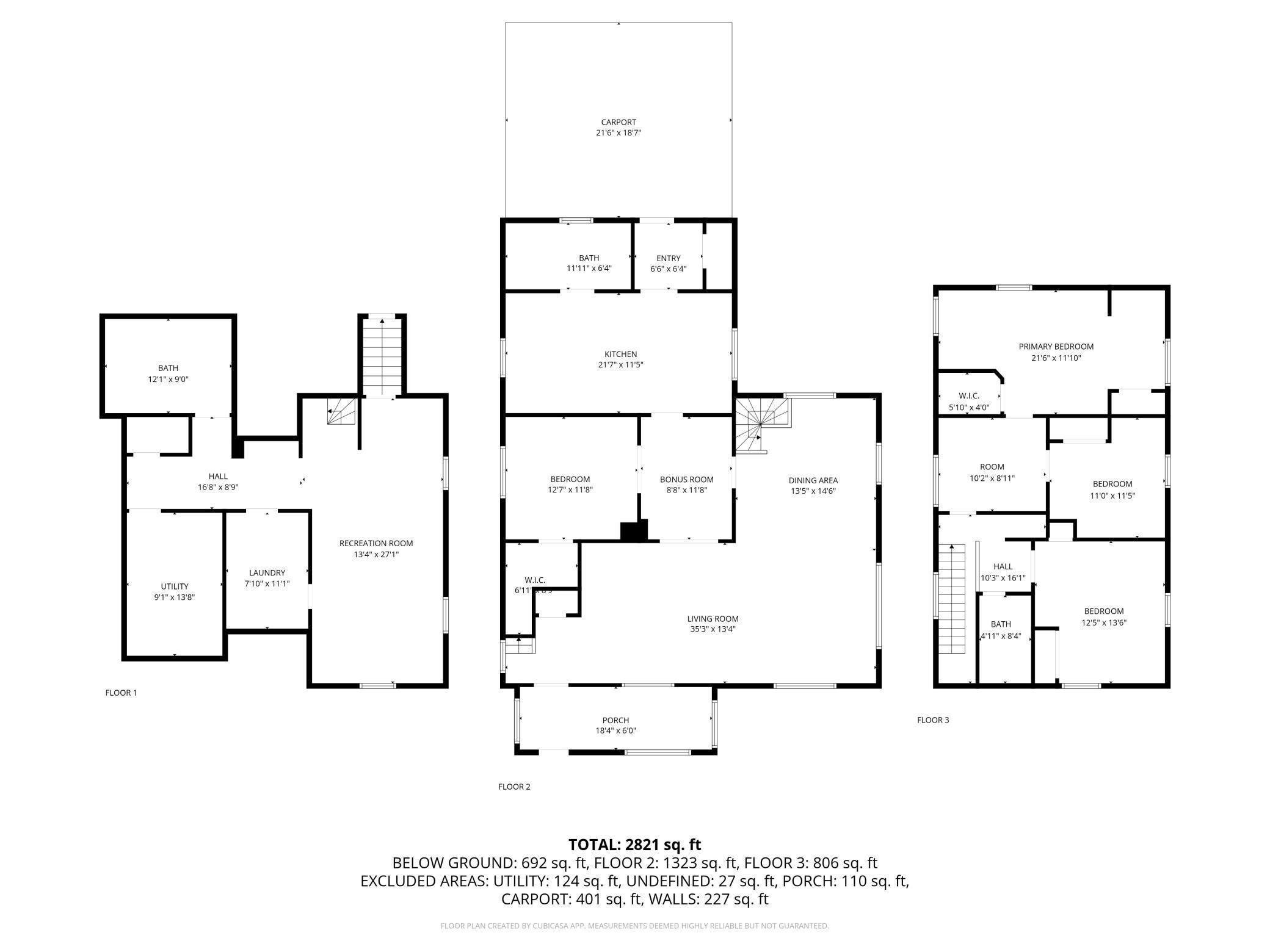
Property Listing
Description
Welcome home! This charming 2-story residence offers 4 spacious bedrooms and 2 well-appointed bathrooms, with the convenience of a main floor bedroom and full bath perfect for guests or multi-generational living. The heart of this home is the expansive eat-in kitchen, featuring a central island and a beverage/wine fridge, ideal for entertaining and family gatherings. The formal dining room adds a touch of elegance, while the large open family room invites relaxation and comfort. Step into the finished front porch, adorned with custom wood finishes, or through the generous back entryway that provides additional space for storage and ease of access. On the upper level, you will find 3 bedrooms including a large primary with built-ins and a versatile office space, along with an additional full bath. The finished lower level is a true gem, offering a large flex room with brand new flooring, a separate exterior entrance, and a thoughtfully designed laundry room with custom built-ins. There’s even a potential third bathroom waiting for your personal touch! The oversized 2-stall detached garage, featuring a newer roof, and the wrap-around deck overlooking your private, partially fenced backyard create a wonderful outdoor retreat, complete with an additional shed that can serve as storage or a playhouse for children. The expansive concrete patio is perfect for entertaining friends and family during warm summer evenings. This home beautifully combines warmth and functionality, offering ample space for all your needs. Don’t miss your opportunity to make it your own!Property Information
Status: Active
Sub Type: ********
List Price: $289,900
MLS#: 6794872
Current Price: $289,900
Address: 718 6th Street NW, Faribault, MN 55021
City: Faribault
State: MN
Postal Code: 55021
Geo Lat: 44.297167
Geo Lon: -93.280495
Subdivision: Mcclellands Add
County: Rice
Property Description
Year Built: 1900
Lot Size SqFt: 10890
Gen Tax: 3082
Specials Inst: 40
High School: Faribault
Square Ft. Source:
Above Grade Finished Area:
Below Grade Finished Area:
Below Grade Unfinished Area:
Total SqFt.: 3564
Style: Array
Total Bedrooms: 4
Total Bathrooms: 2
Total Full Baths: 2
Garage Type:
Garage Stalls: 2
Waterfront:
Property Features
Exterior:
Roof:
Foundation:
Lot Feat/Fld Plain:
Interior Amenities:
Inclusions: ********
Exterior Amenities:
Heat System:
Air Conditioning:
Utilities:


