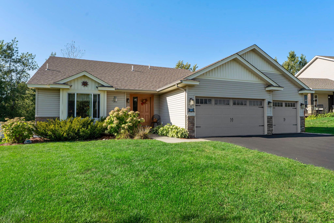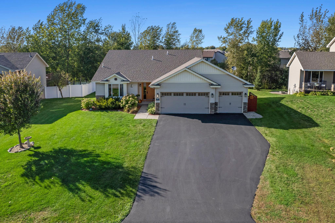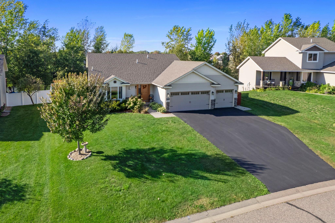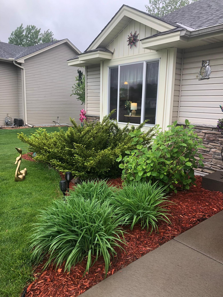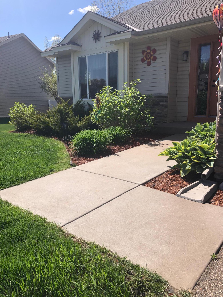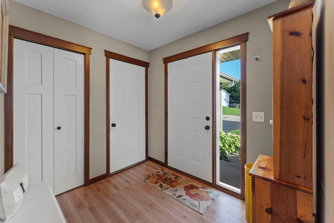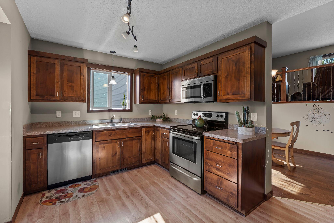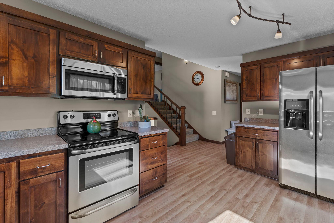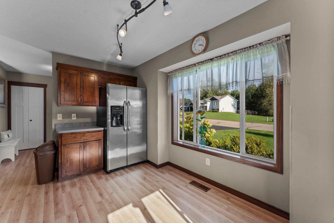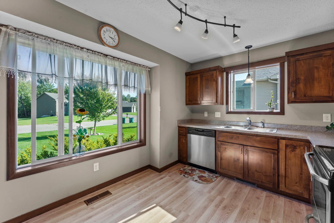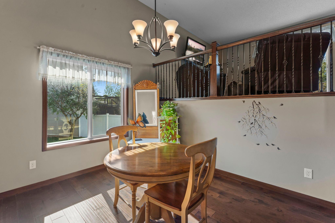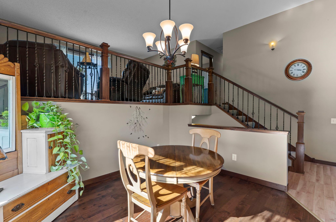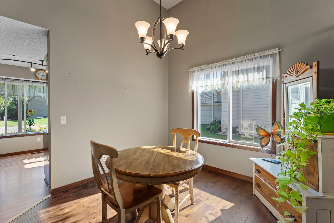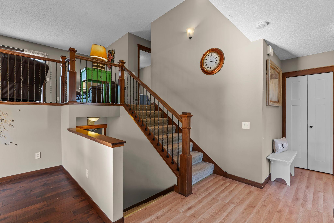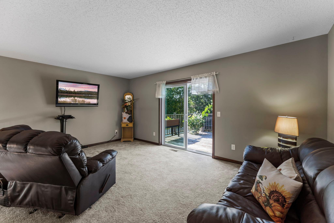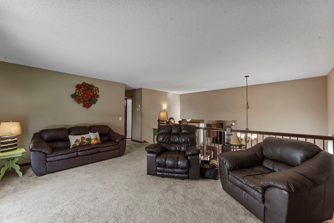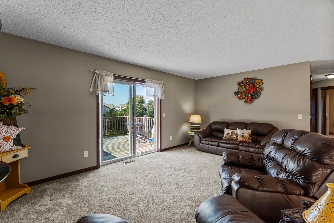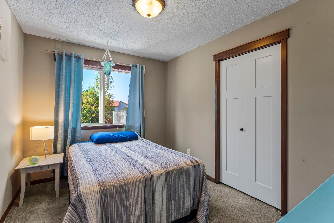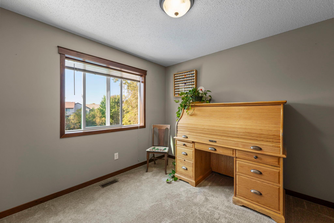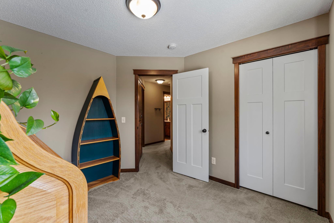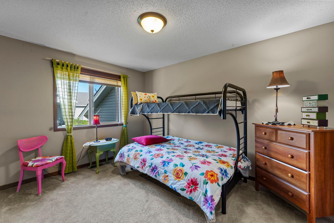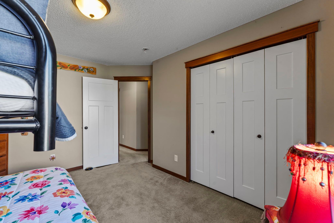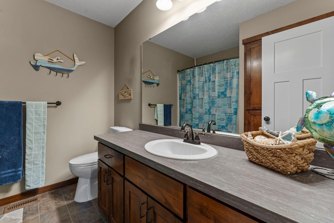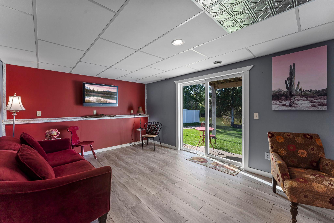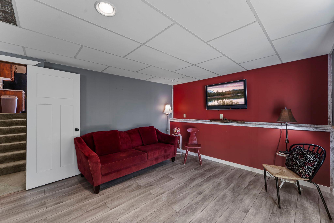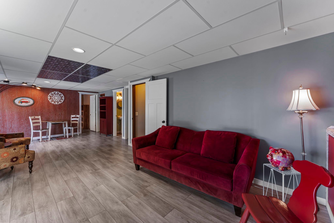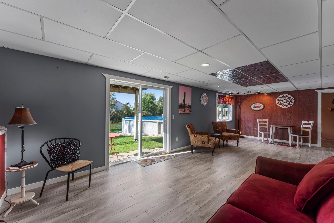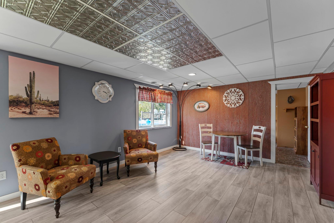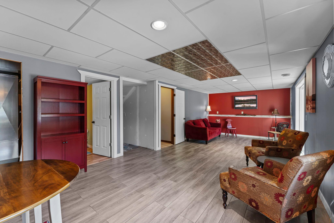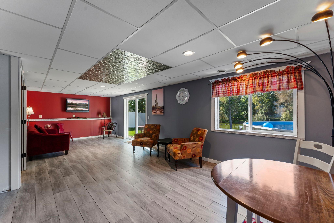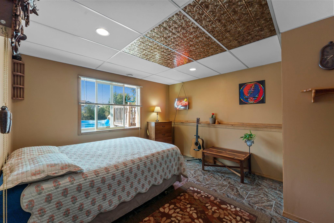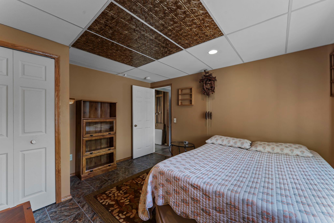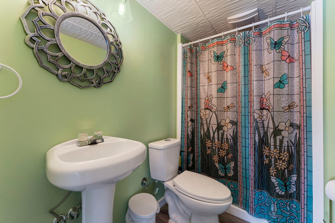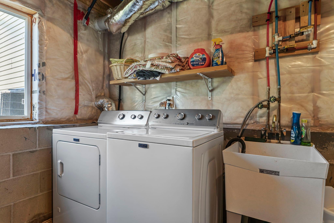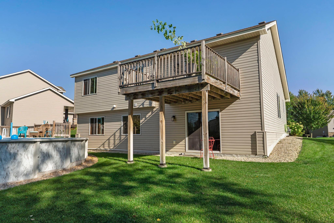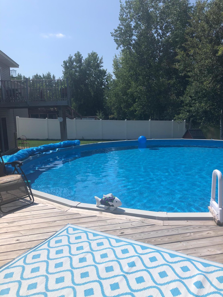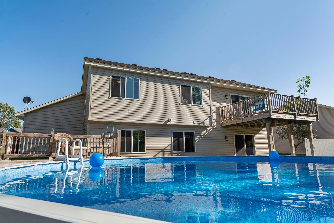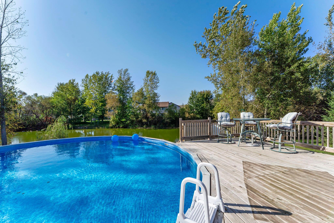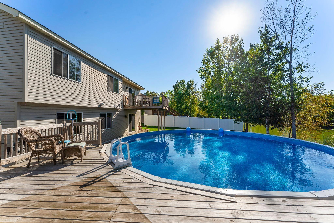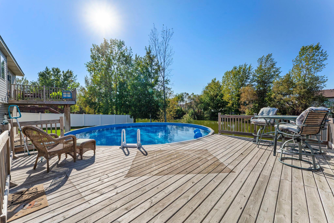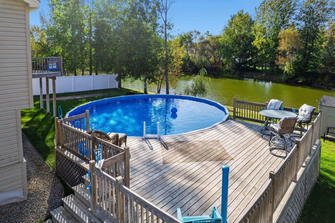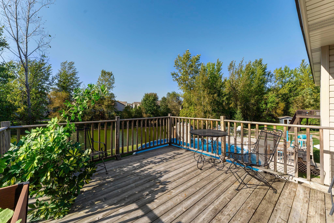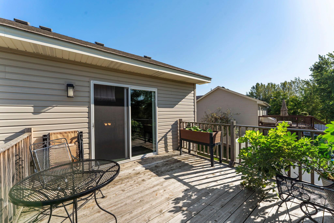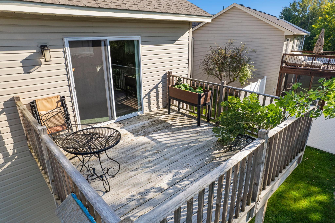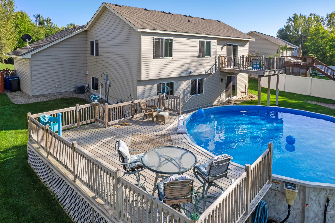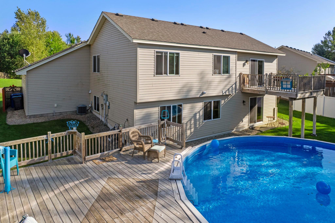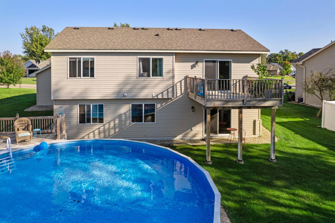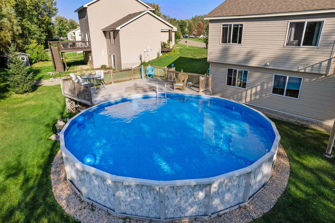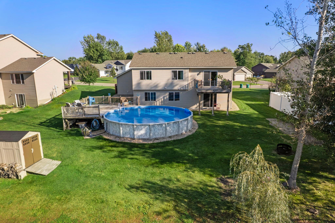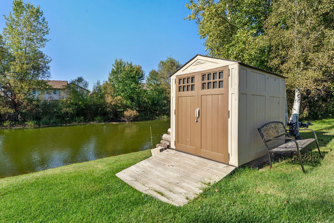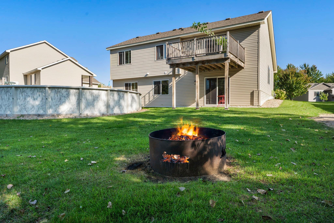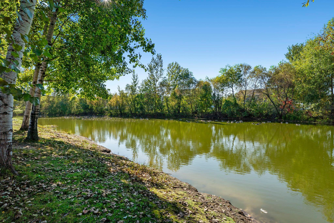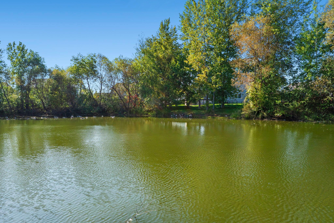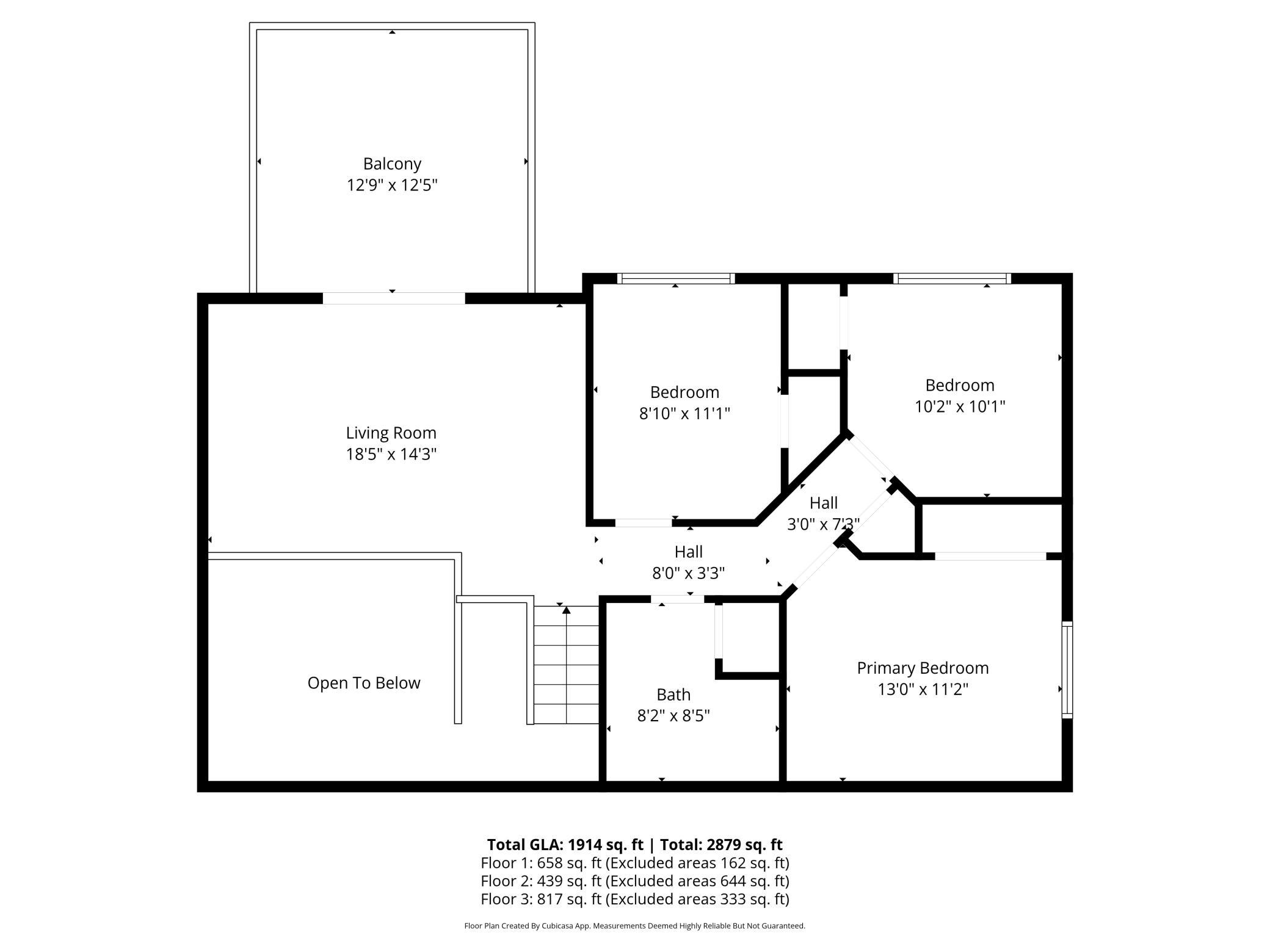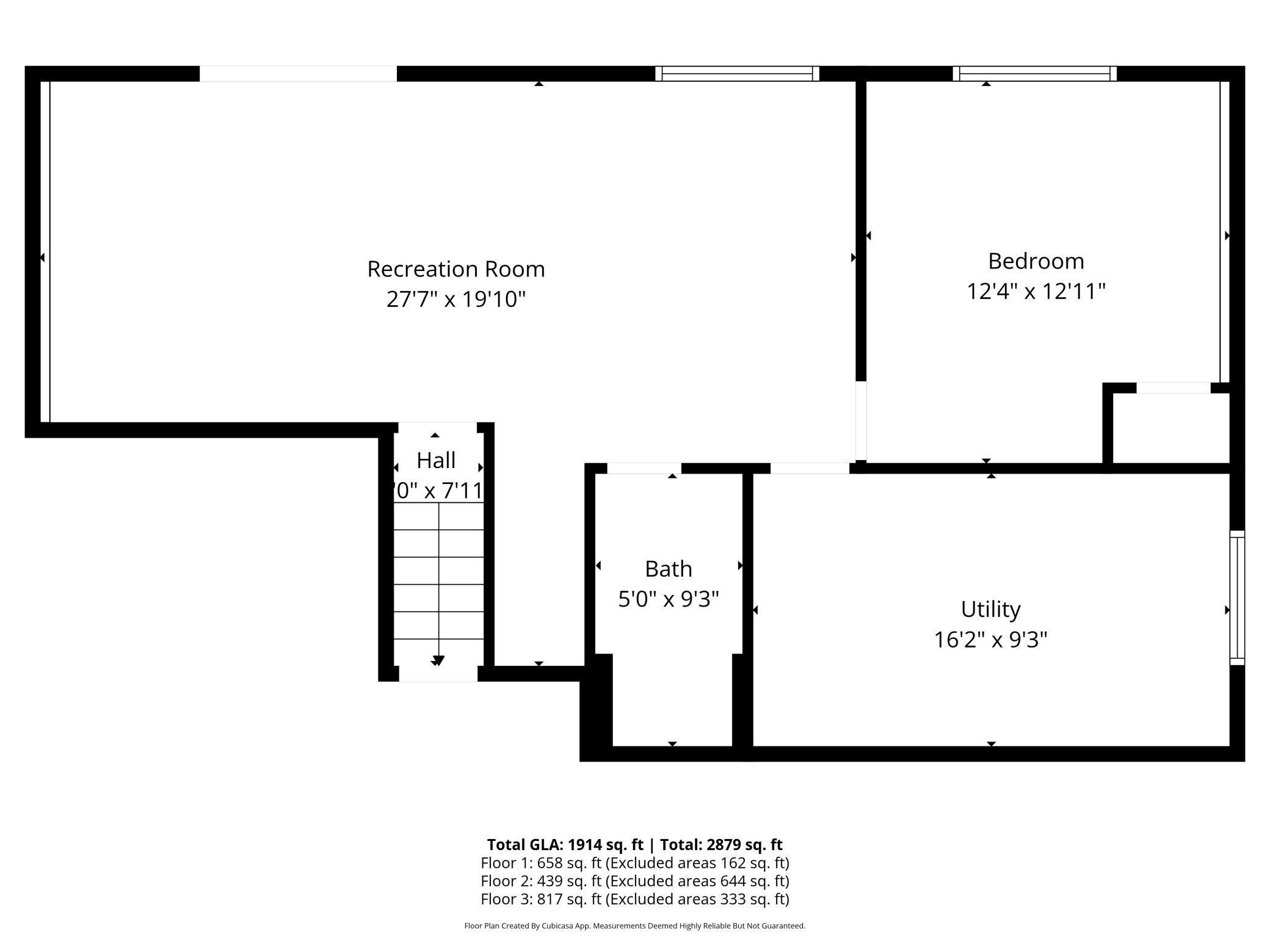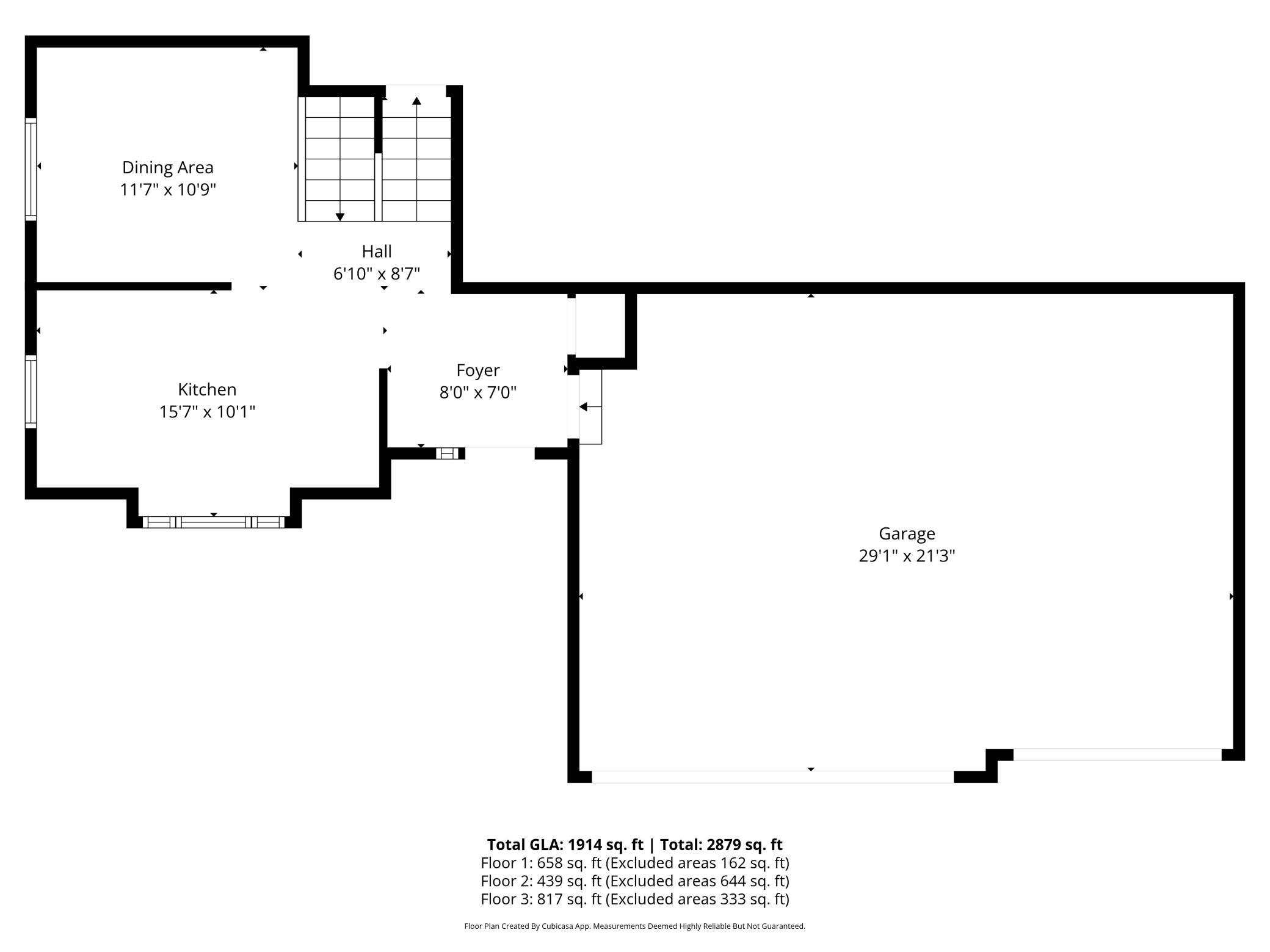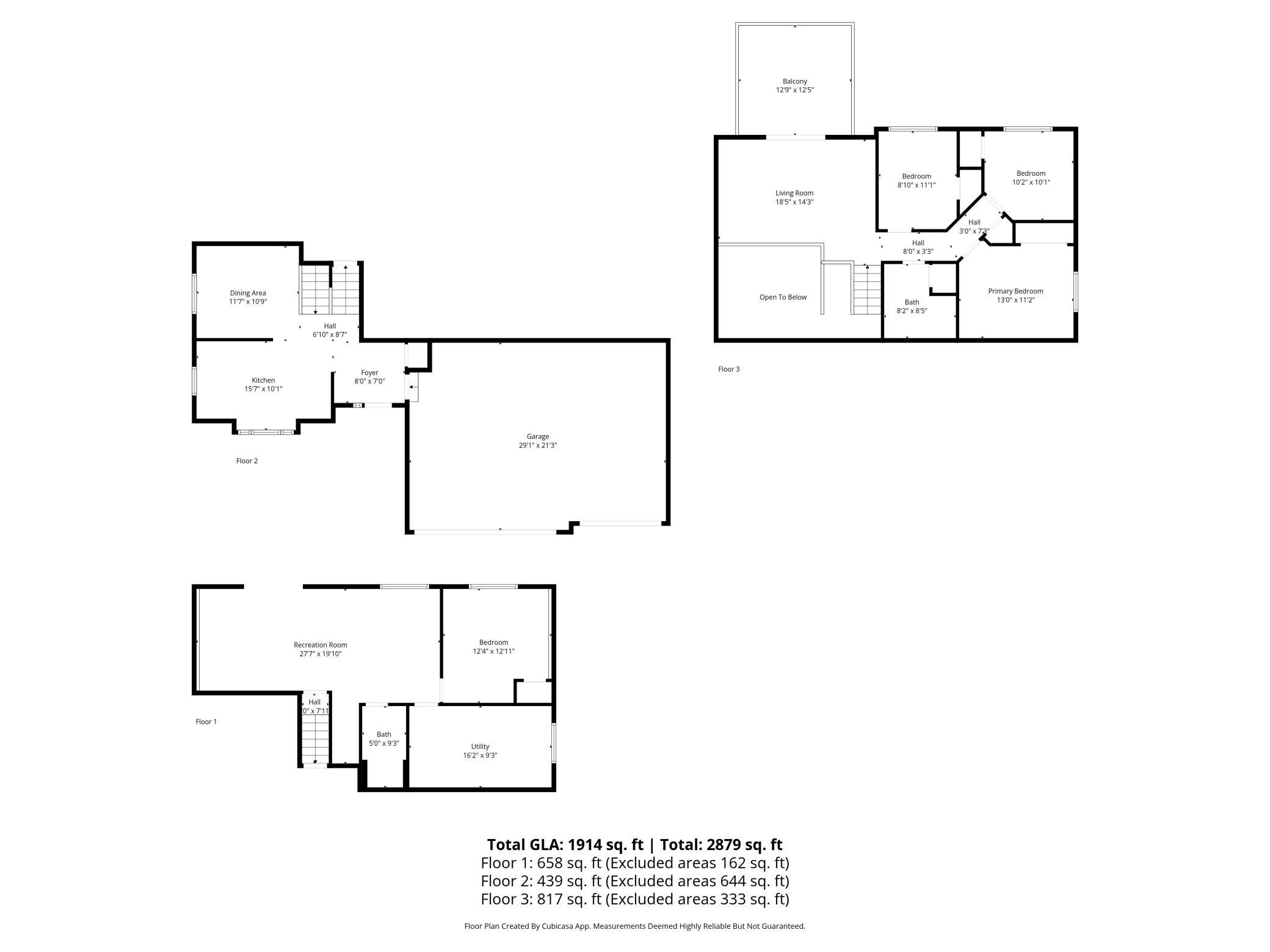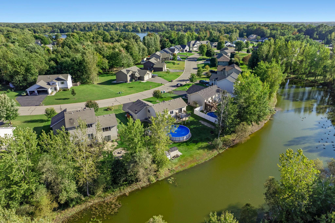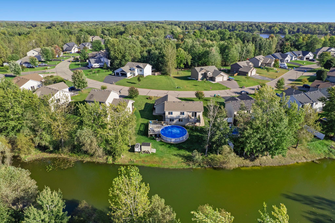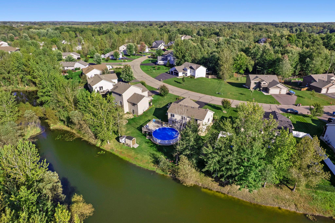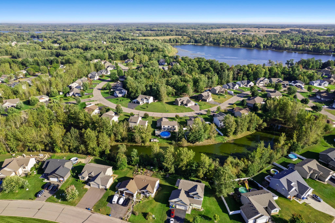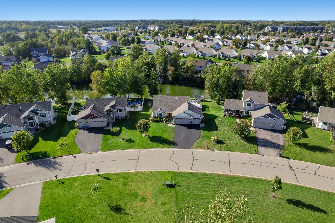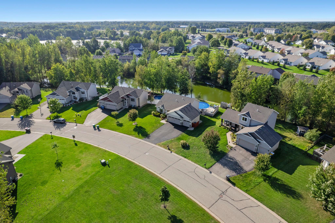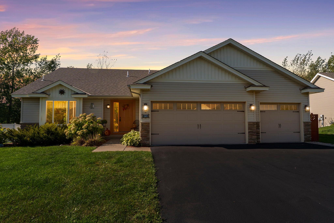
Property Listing
Description
You will love this well maintained three-level residence that offers comfort, functionality, and scenic views. This home features three bedrooms conveniently located on one level and a fully finished walk-out basement, with an additional bedroom. When you walk into the home you will find a spacious kitchen with room for a breakfast table near the window and a graciously sized dining room. The windows in the main level as well as the openness up into the living room add to the brightness from the natural light that comes in through the living room patio doors. Enjoy outdoor living with a spacious deck overlooking the above-ground swimming pool and a walk-out patio that provides serene views of the pond at the rear of the property. The 30 foot round pool has its own deck for sunning and relaxing as well and this home is in an established neighborhood not far from Pioneer Park as well as other local parks and walking trails. Some interior highlights include knotty alder cabinets, custom trim work, and decorative railings; adding warmth and character throughout. Additional highlights include an in-ground sprinkler system and a freshly sealed driveway (Spring 2025). A rare opportunity to own a home that beautifully combines indoor living with peaceful outdoor spaces. Welcome home!Property Information
Status: Active
Sub Type: ********
List Price: $339,000
MLS#: 6794796
Current Price: $339,000
Address: 676 Elins Lake Road SE, Cambridge, MN 55008
City: Cambridge
State: MN
Postal Code: 55008
Geo Lat: 45.549565
Geo Lon: -93.219019
Subdivision: Bridgewater Third Add
County: Isanti
Property Description
Year Built: 2015
Lot Size SqFt: 16552.8
Gen Tax: 4244
Specials Inst: 0
High School: ********
Square Ft. Source:
Above Grade Finished Area:
Below Grade Finished Area:
Below Grade Unfinished Area:
Total SqFt.: 2076
Style: Array
Total Bedrooms: 4
Total Bathrooms: 2
Total Full Baths: 1
Garage Type:
Garage Stalls: 3
Waterfront:
Property Features
Exterior:
Roof:
Foundation:
Lot Feat/Fld Plain: Array
Interior Amenities:
Inclusions: ********
Exterior Amenities:
Heat System:
Air Conditioning:
Utilities:


