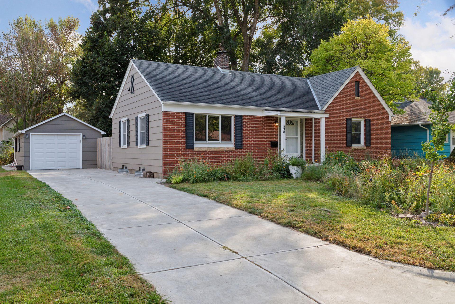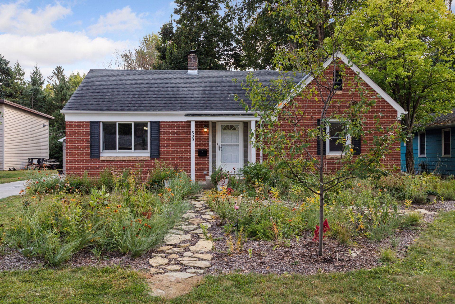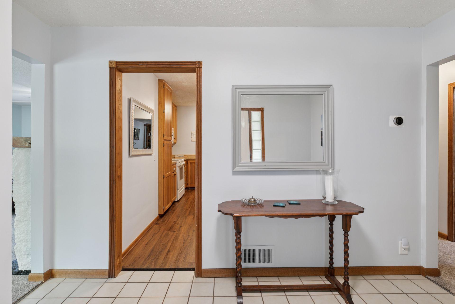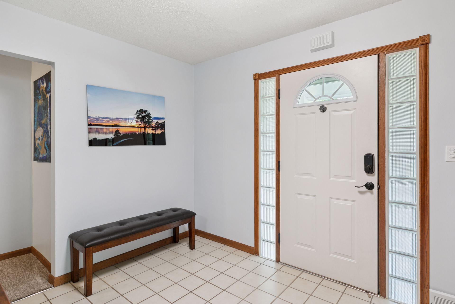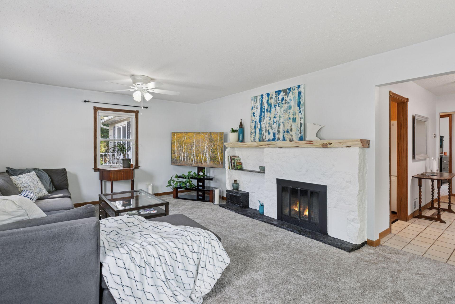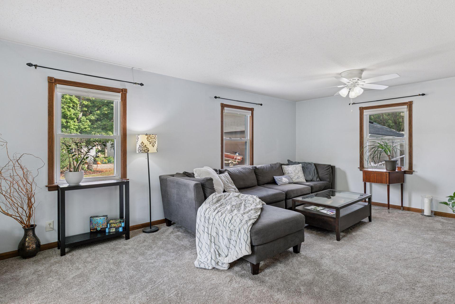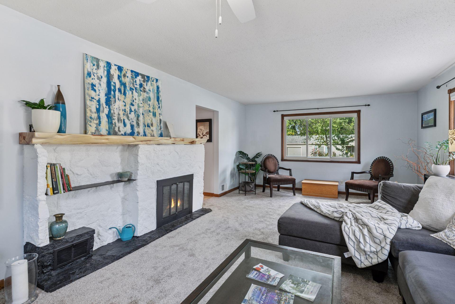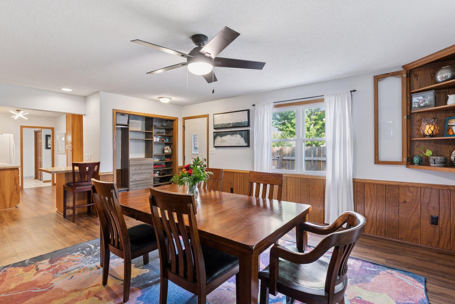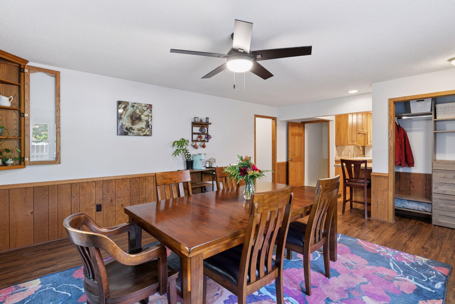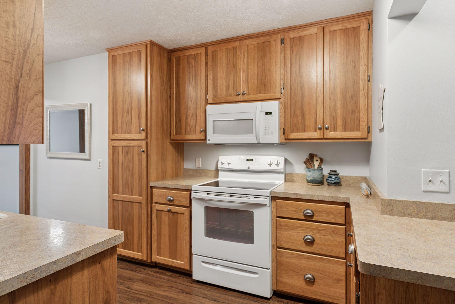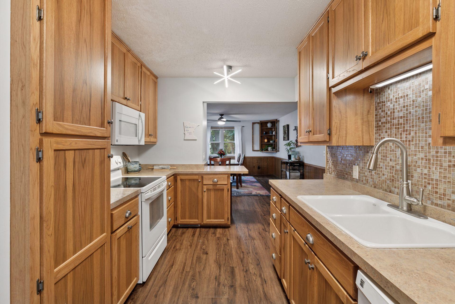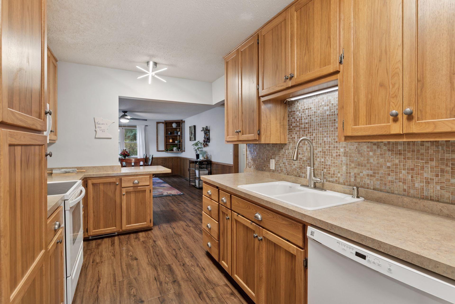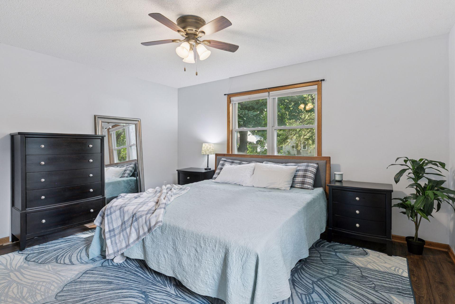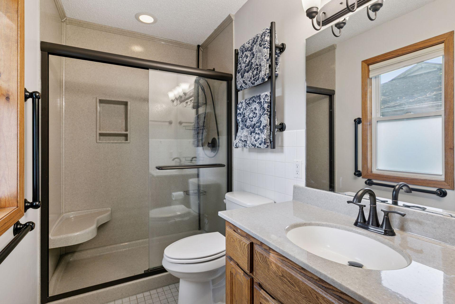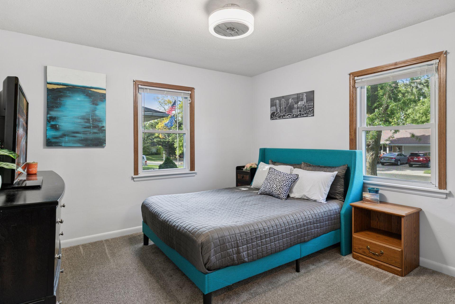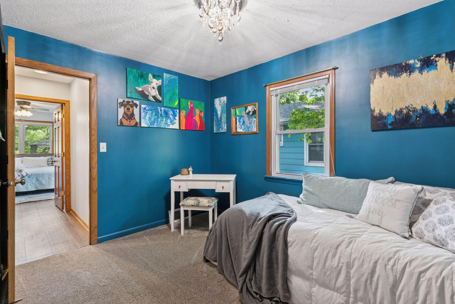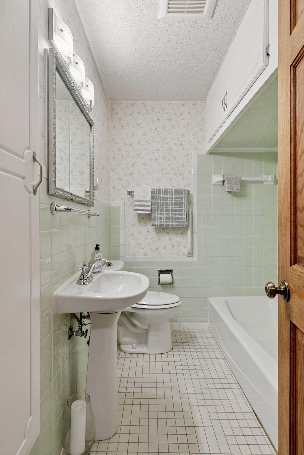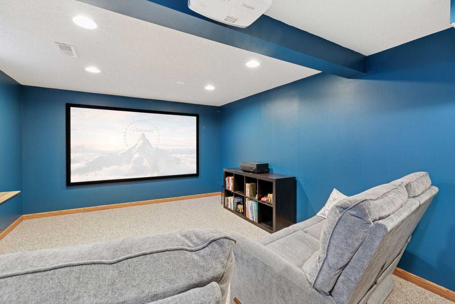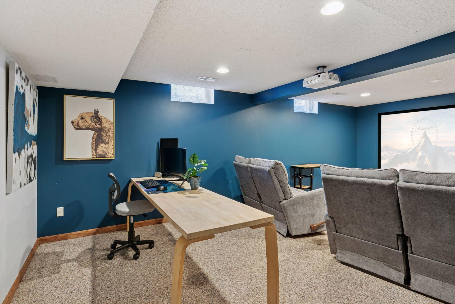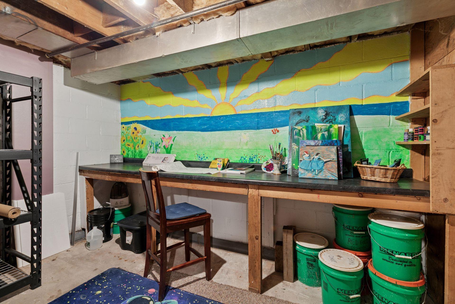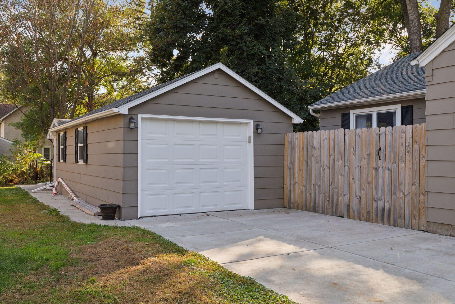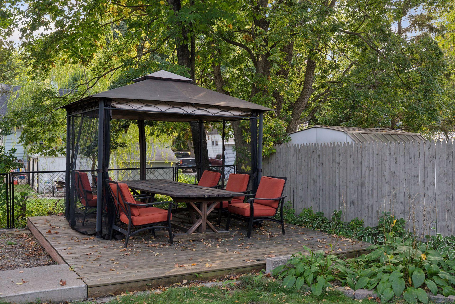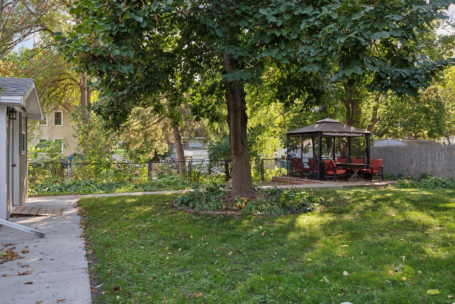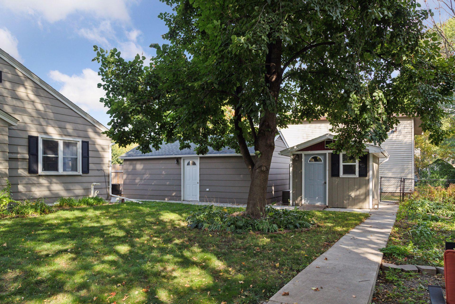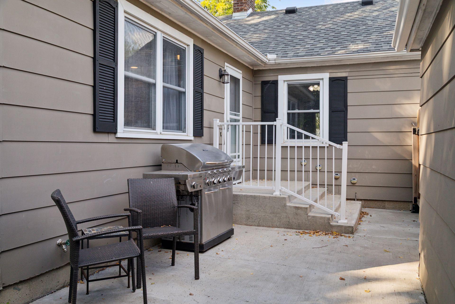
Property Listing
Description
This adorable 3 bedroom 3 bath brick bungalow sits blocks away from the heart of downtown Hutchinson and has a partial view of the Crow River from the native flower garden in the front yard. Relax in the fully fenced in entertainers backyard - this small but mighty yard has an expansive sunny garden spot, a large shed, fire pit area, and raised deck with a covered gazebo. Enjoy the low maintenance yard with minimal grass to mow, no maintenance fence, newer concrete driveway and sidewalks, plus a large 1.5 car garage. This house is built for fun with plenty of space for your family to spread out and enjoy the entire property! Many beautiful updates make it a home you will want to show off. Imagine hanging stockings on the custom-made Red Cedar mantle with a real fire burning in the fireplace and your gorgeous decorated tree in front of the large picture window. In December, the neighborhood becomes 'Candy Cane Lane' and 'Sweethearts Lane' in February making it an exciting place to celebrate the holidays. The private primary en-suite has a dreamy walk-in closet with a custom storage system and a bathroom with a grout-free walk-in shower. The house boasts tons of storage space including a cedar lined walk-in closet. The basement has a movie theater style family room, laundry room with built-in cabinetry, an enclosed storage and mechanical space, and a workshop with a giant built-in countertop.Property Information
Status: Active
Sub Type: ********
List Price: $290,000
MLS#: 6794655
Current Price: $290,000
Address: 530 Lincoln Avenue SW, Hutchinson, MN 55350
City: Hutchinson
State: MN
Postal Code: 55350
Geo Lat: 44.891724
Geo Lon: -94.376524
Subdivision: Lynn Add
County: McLeod
Property Description
Year Built: 1947
Lot Size SqFt: 9147.6
Gen Tax: 3550
Specials Inst: 0
High School: ********
Square Ft. Source:
Above Grade Finished Area:
Below Grade Finished Area:
Below Grade Unfinished Area:
Total SqFt.: 2092
Style: Array
Total Bedrooms: 3
Total Bathrooms: 3
Total Full Baths: 1
Garage Type:
Garage Stalls: 1
Waterfront:
Property Features
Exterior:
Roof:
Foundation:
Lot Feat/Fld Plain: Array
Interior Amenities:
Inclusions: ********
Exterior Amenities:
Heat System:
Air Conditioning:
Utilities:


