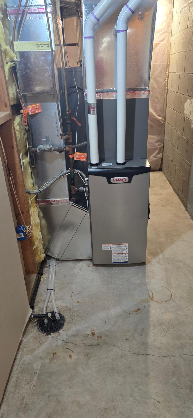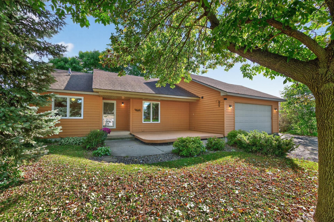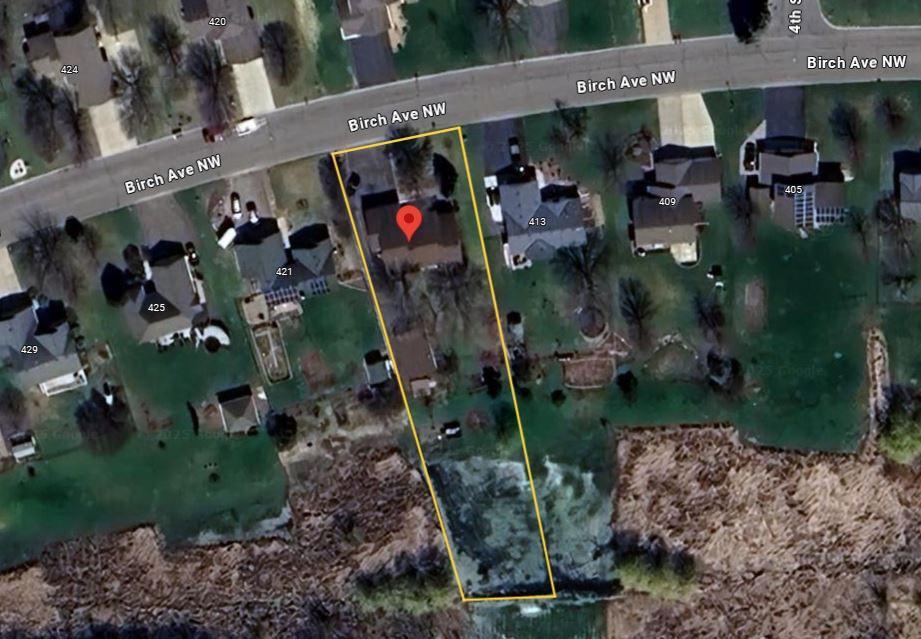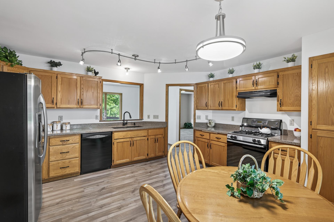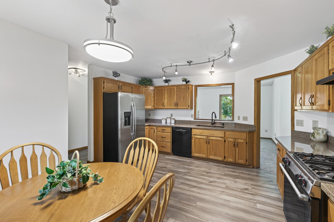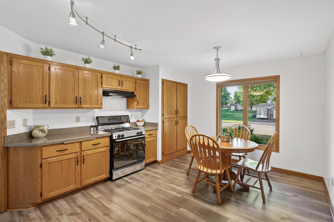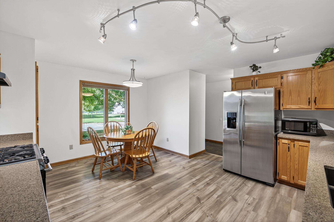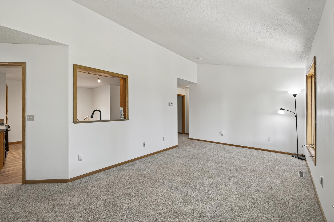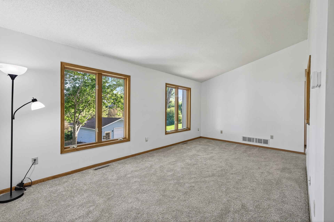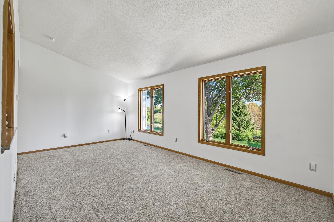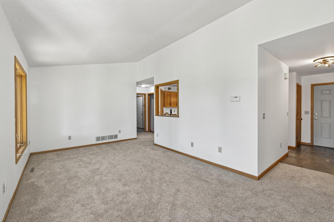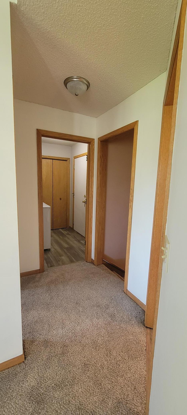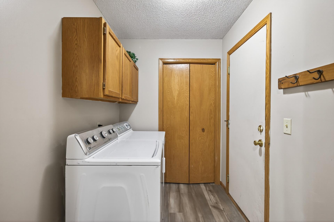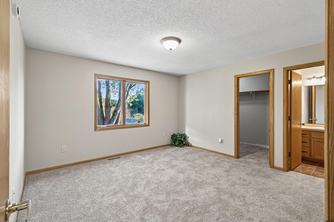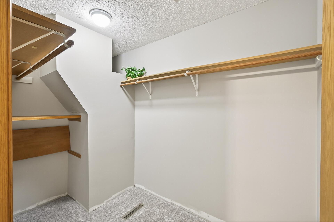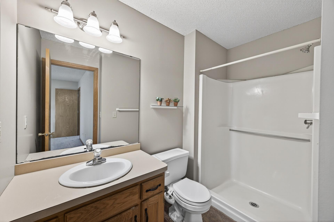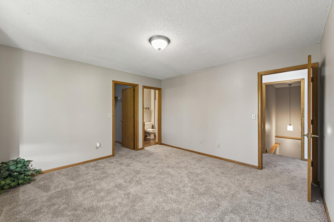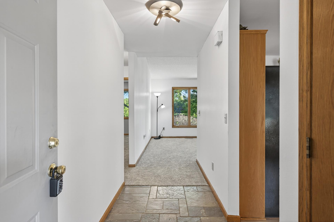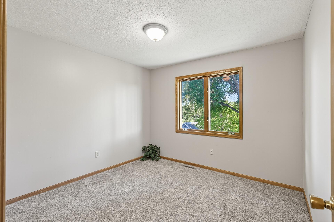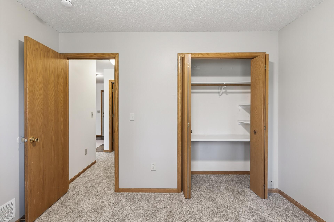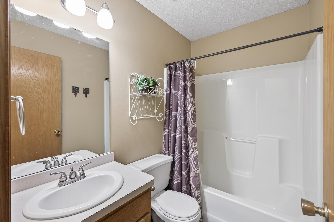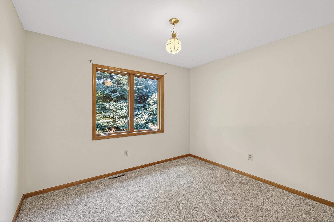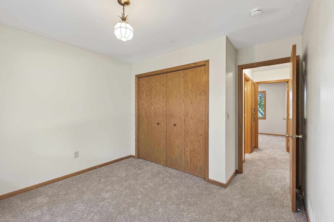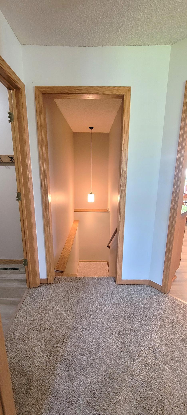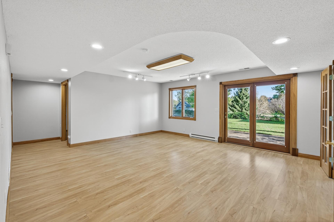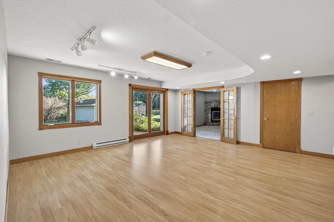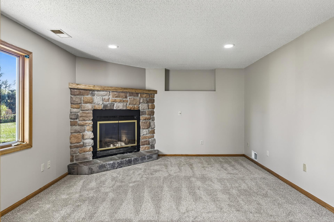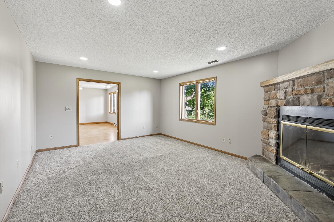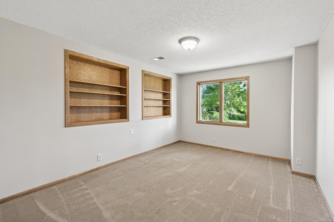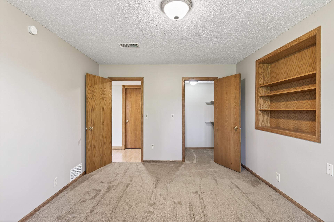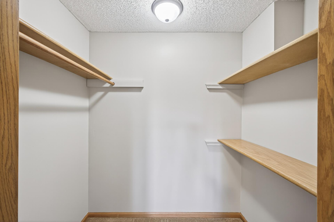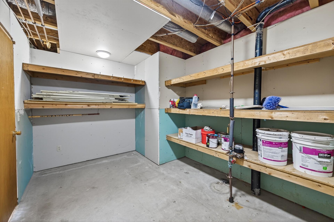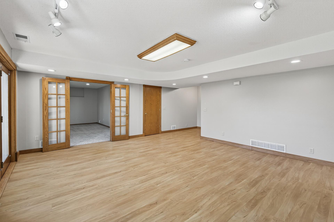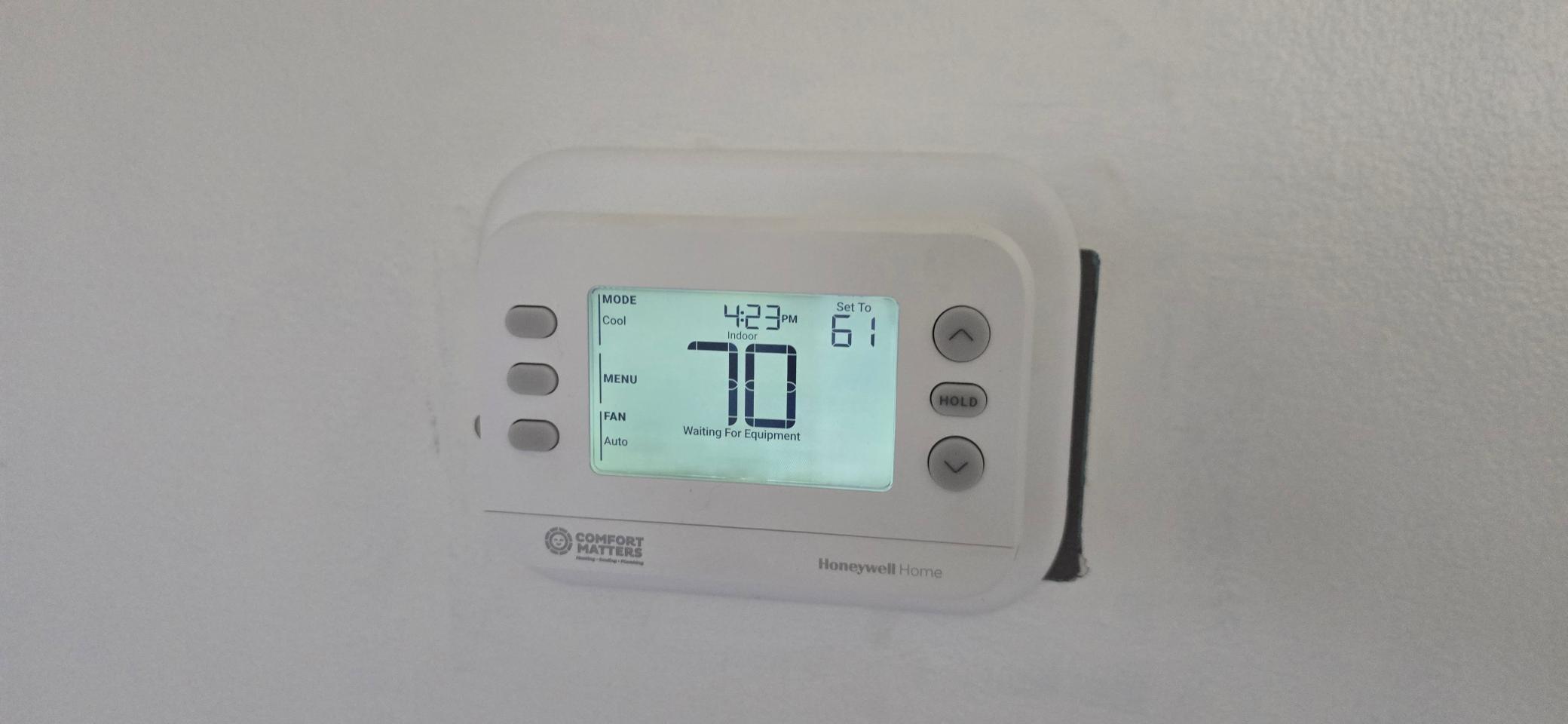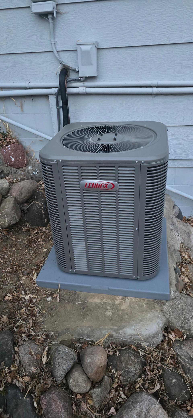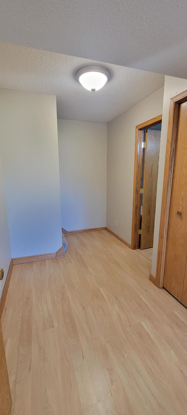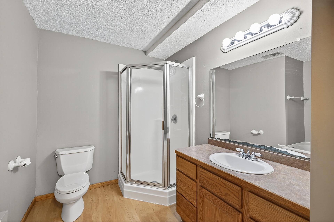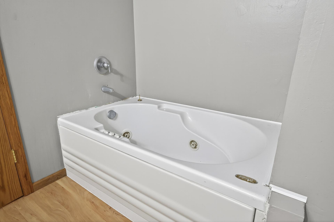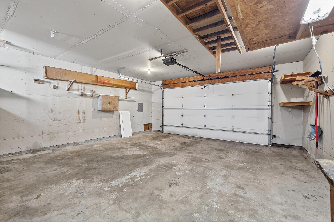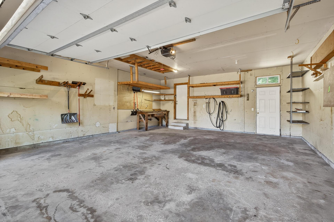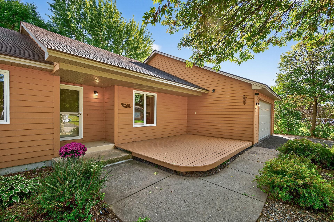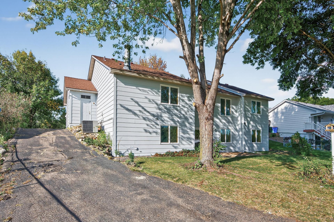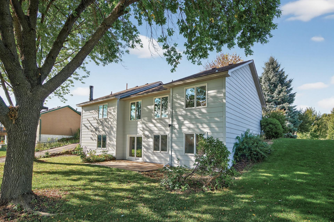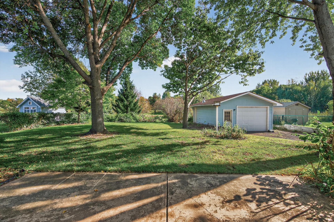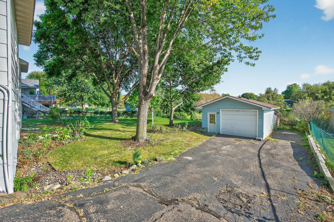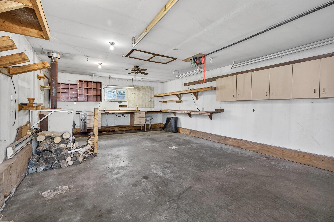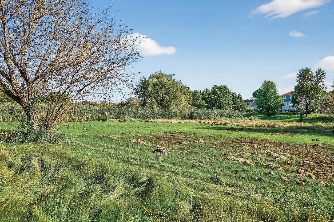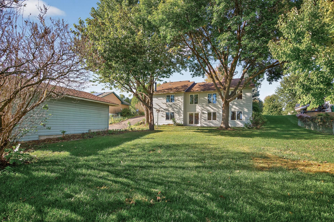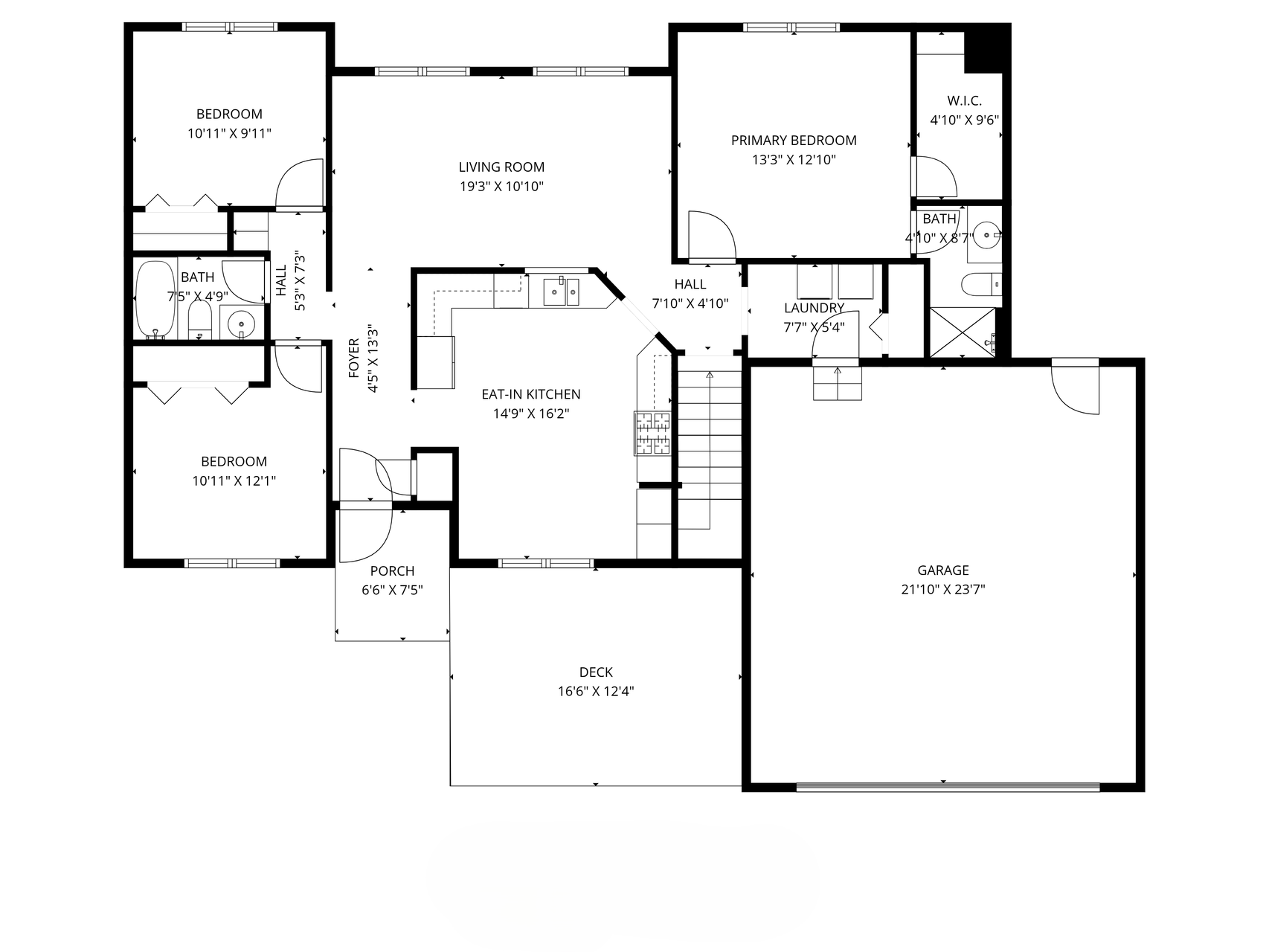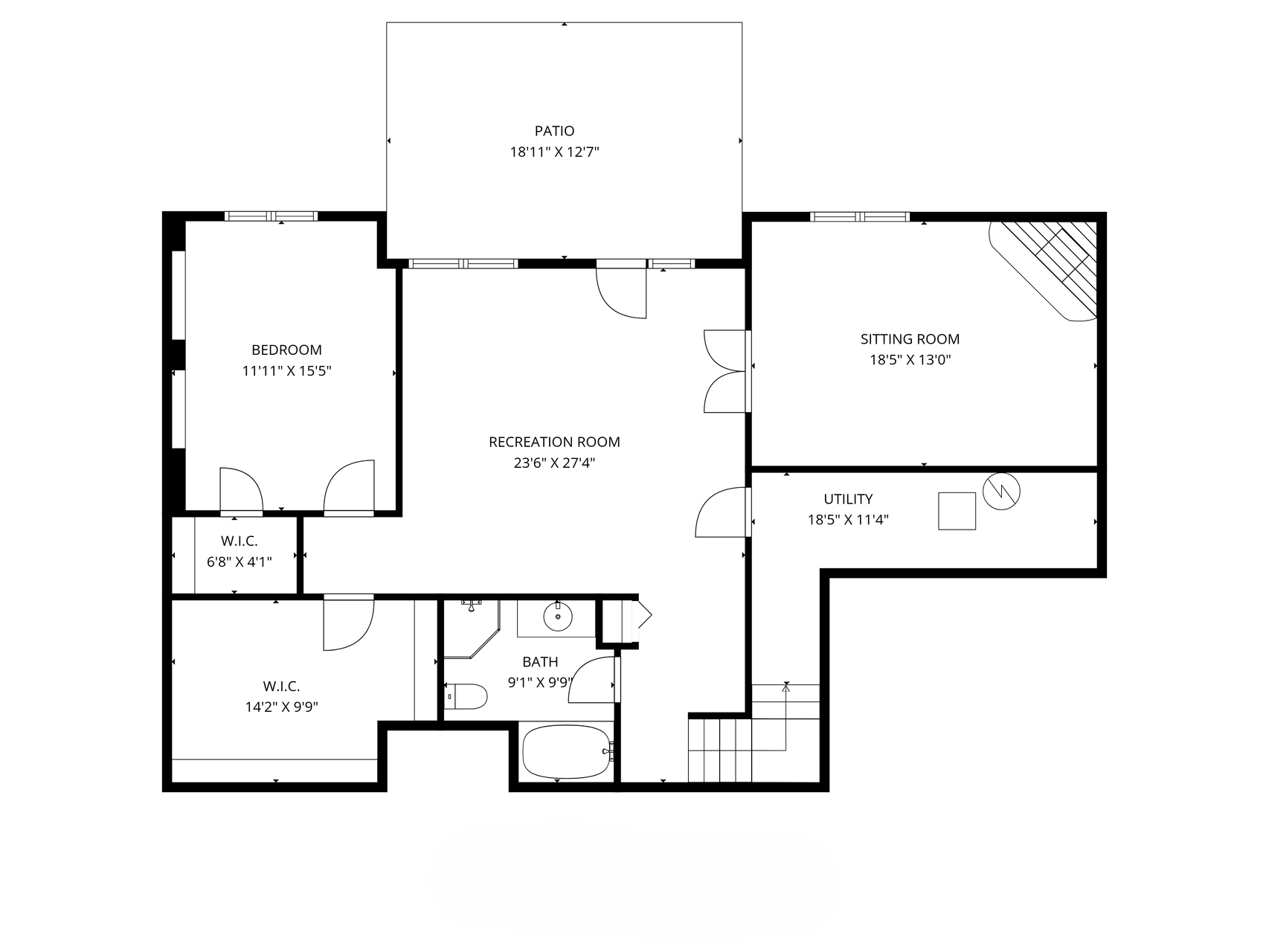
Property Listing
Description
Welcome to this inviting one-level home nestled on a spacious 0.58-acre lot with 4 bedrooms, 3 baths, 2 car garage attached & 1 car garage detached, 2,308 sq. ft. finished. Solid surface counter tops, pantry cabinet, SS/Black appliances and new LVP flooring, in the kitchen. Vaulted living room and new carpeting on the main level. Two bedrooms on the east wing of the main level with a bathroom in between the bedrooms. Primary suite with ¾ bathroom and walk-in closet in the west wing of the main level. Main floor laundry with new LVP flooring. Updated atrium door to the walkout basement and freshly painted recreation room & bedroom #4. Cozy family with new carpeting and corner wood burning fireplace with stone facade. Basement full bath with jetted tub & separate shower. The seller just spent more than $13,000.00 having a new Lennox high efficiency furnace (97%) and air conditioning unit put in that will save you lots of money down the road on utility bills! Separate storage room from the utility room. Asphalt driveway leading you to the single detached garage and workshop. Insulated and heated with a wood stove. Deep backyard that backs up to a serene creek—perfect for nature lovers and privacy seekers. Relaxing front floating deck. Come check out why you want to make this your home!Property Information
Status: Active
Sub Type: ********
List Price: $399,900
MLS#: 6794463
Current Price: $399,900
Address: 417 Birch Avenue NW, Saint Michael, MN 55376
City: Saint Michael
State: MN
Postal Code: 55376
Geo Lat: 45.212328
Geo Lon: -93.671955
Subdivision: Creek Ridge
County: Wright
Property Description
Year Built: 1993
Lot Size SqFt: 25264.8
Gen Tax: 4254
Specials Inst: 0
High School: ********
Square Ft. Source:
Above Grade Finished Area:
Below Grade Finished Area:
Below Grade Unfinished Area:
Total SqFt.: 2331
Style: Array
Total Bedrooms: 4
Total Bathrooms: 3
Total Full Baths: 2
Garage Type:
Garage Stalls: 2
Waterfront:
Property Features
Exterior:
Roof:
Foundation:
Lot Feat/Fld Plain: Array
Interior Amenities:
Inclusions: ********
Exterior Amenities:
Heat System:
Air Conditioning:
Utilities:


