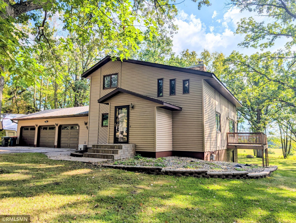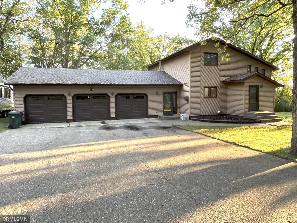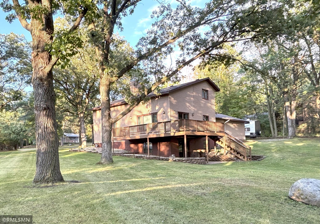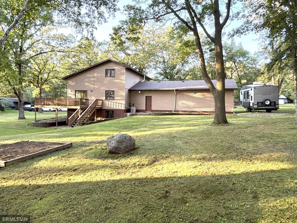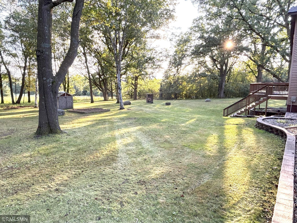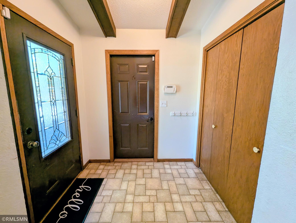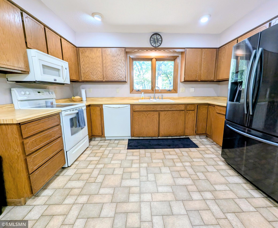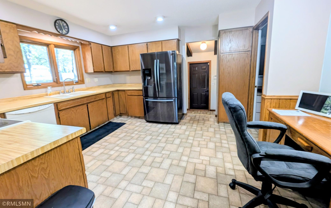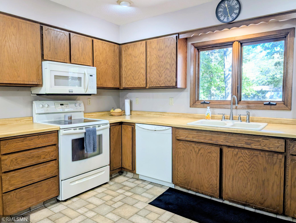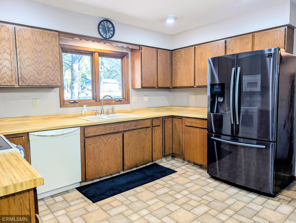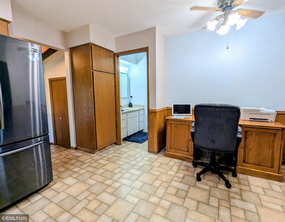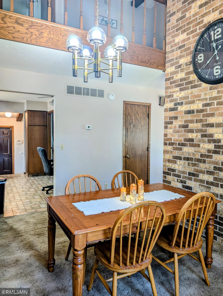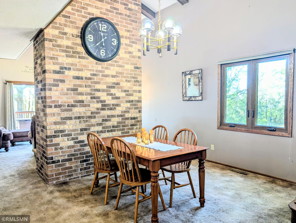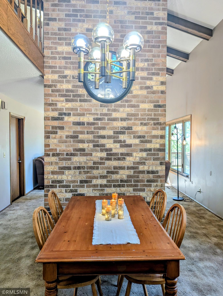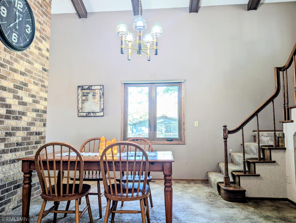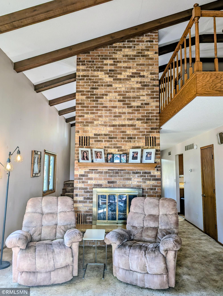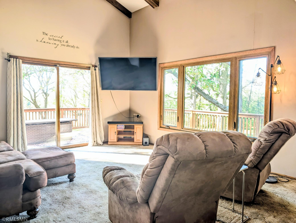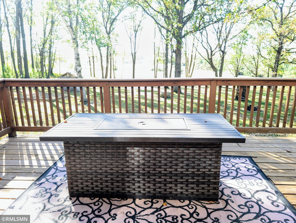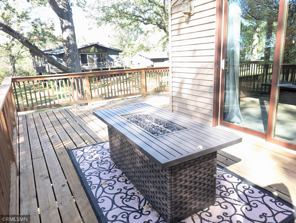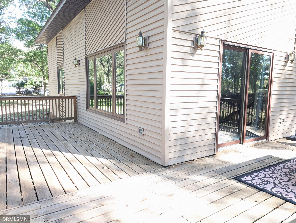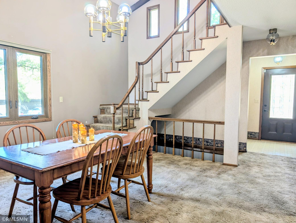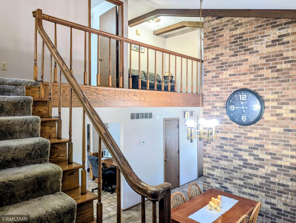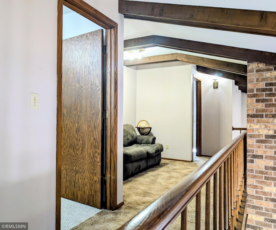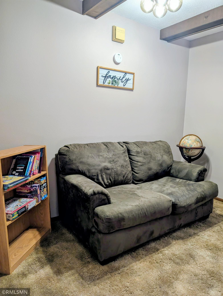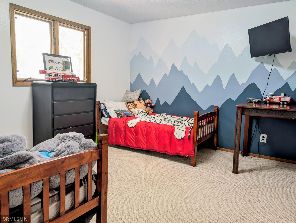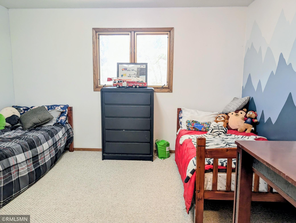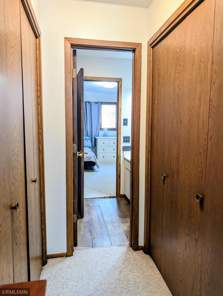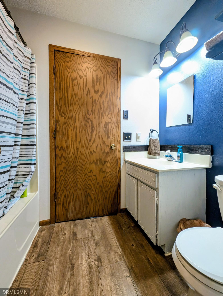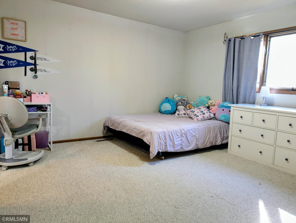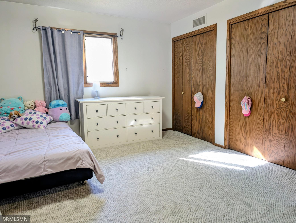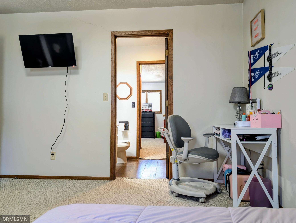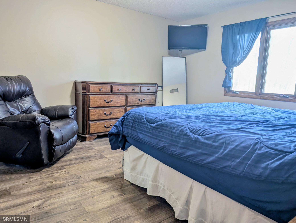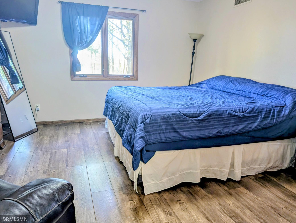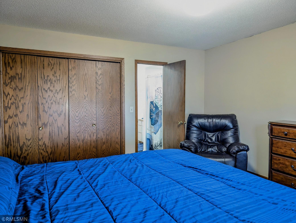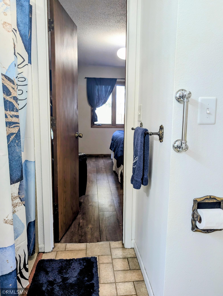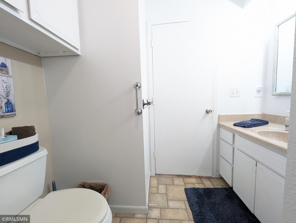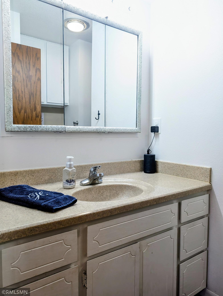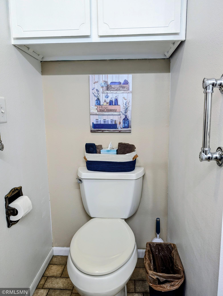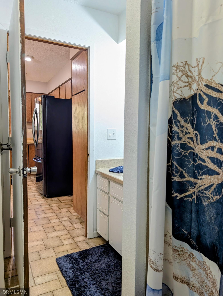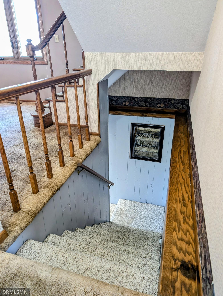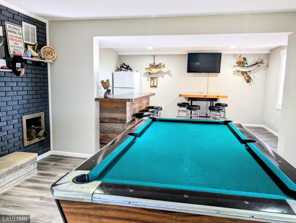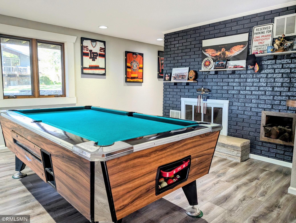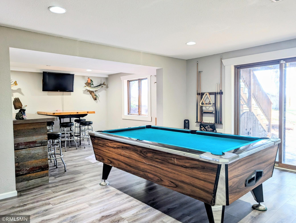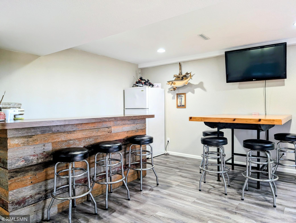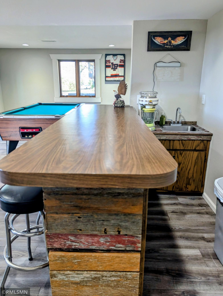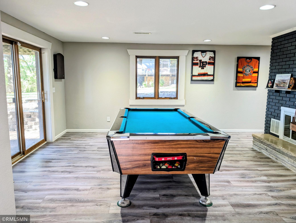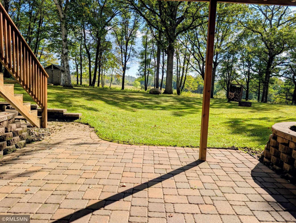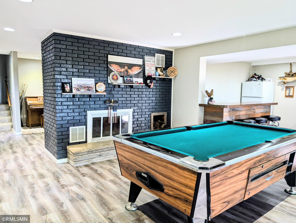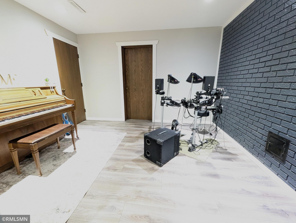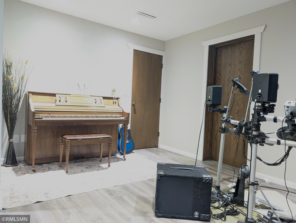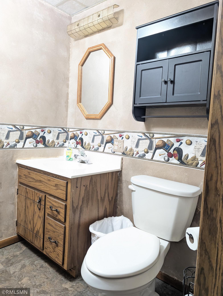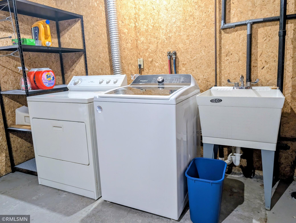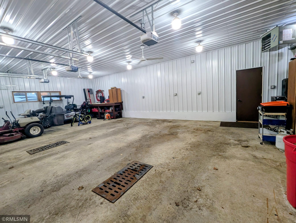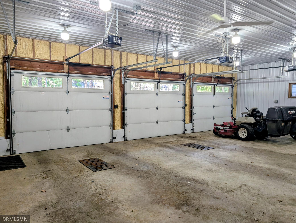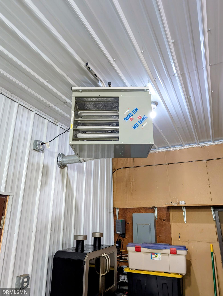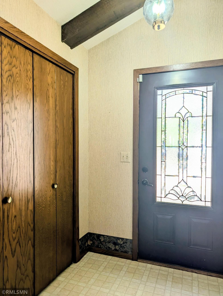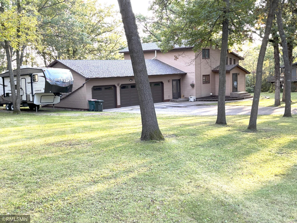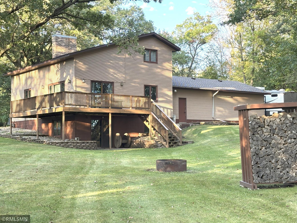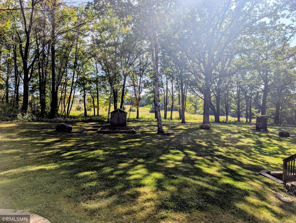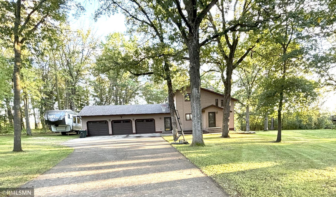
Property Listing
Description
This beautiful home is in the private Charlotte Lane neighborhood near the lake, park, pickle ball courts, frisbee course and 18 hole golf course. Sitting on a one acre lot with mature trees, a large private backyard, walk out basement to the patio and a wrap around deck. The exterior has vinyl siding and 1 year old shingles. The main level has gorgeous vaulted and beamed ceilings with wood burning brick fireplace going all the way to the ceiling in the living room. The other side is the dining space. The kitchen has 4 piece appliance set and a desk nook or space to be an eat in kitchen. There is a large main floor bedroom with pass thru 3/4 bathroom and 2 spacious upper level bedrooms with double closets and a full Jack and Jill bathroom. The upper level also has a cozy hallway nook. The lower level has a recreation room with wet bar, pool table and sliding doors to walk out to the backyard. Perfect entertaining space. There is also a flex area to use how you want or need, as well as the laundry and mechanical room and a 1/2 bathroom. The attached garage is 3 stalls with insulated doors, electric garage openers, floor drains, fans, spray foam walls, steel sided walls, gas furnace and large storage room. There are also 2 foyers with closets. Don't delay in seeing this beautiful move in ready home! Book your showing TODAY!Property Information
Status: Active
Sub Type: ********
List Price: $289,900
MLS#: 6794369
Current Price: $289,900
Address: 631 Charlotte Lane, Long Prairie, MN 56347
City: Long Prairie
State: MN
Postal Code: 56347
Geo Lat: 45.962297
Geo Lon: -94.858208
Subdivision: Charlotte View
County: Todd
Property Description
Year Built: 1976
Lot Size SqFt: 41382
Gen Tax: 3422
Specials Inst: 0
High School: ********
Square Ft. Source:
Above Grade Finished Area:
Below Grade Finished Area:
Below Grade Unfinished Area:
Total SqFt.: 2465
Style: Array
Total Bedrooms: 3
Total Bathrooms: 3
Total Full Baths: 1
Garage Type:
Garage Stalls: 3
Waterfront:
Property Features
Exterior:
Roof:
Foundation:
Lot Feat/Fld Plain: Array
Interior Amenities:
Inclusions: ********
Exterior Amenities:
Heat System:
Air Conditioning:
Utilities:


