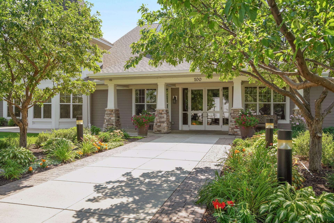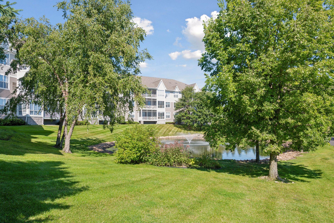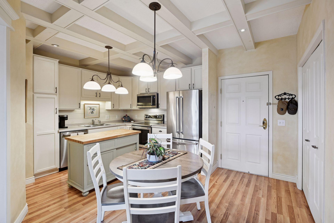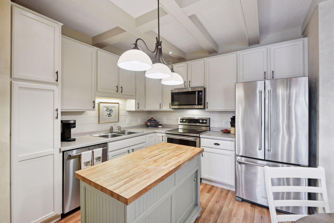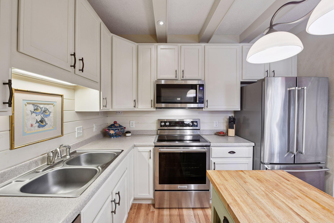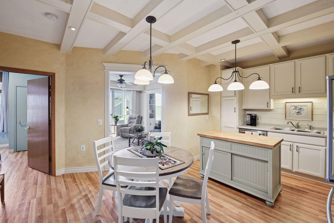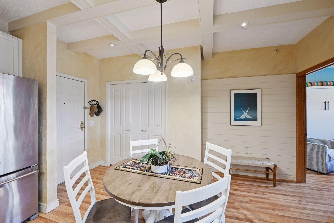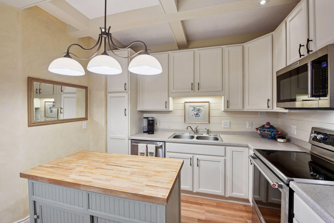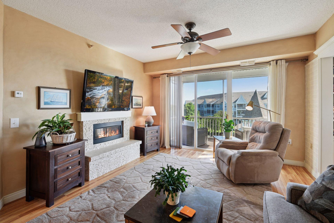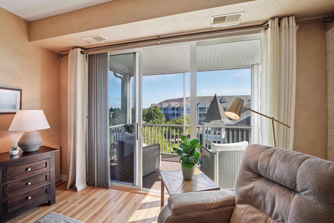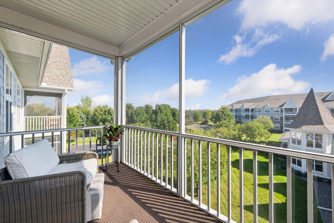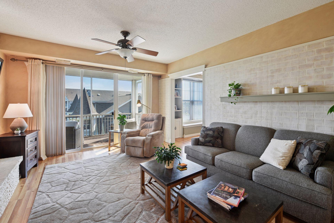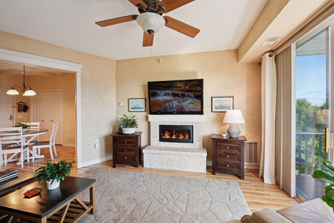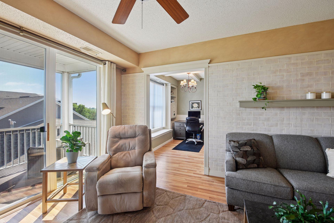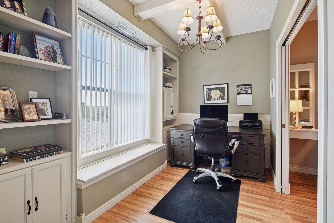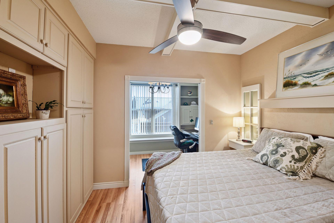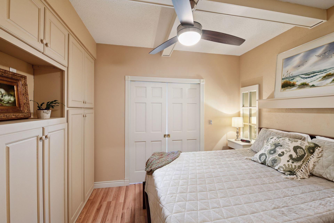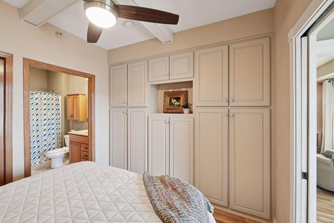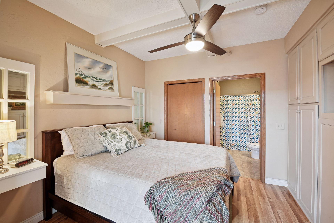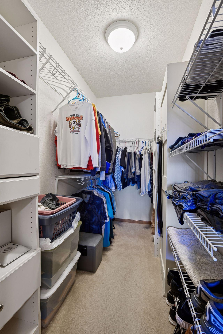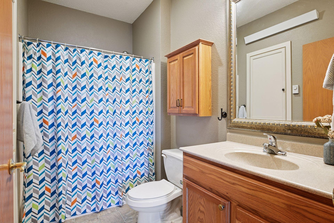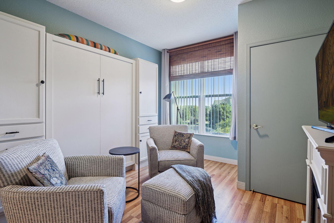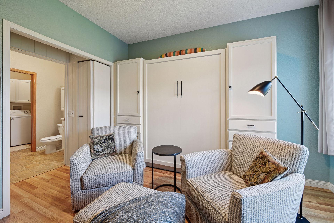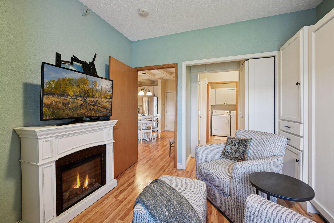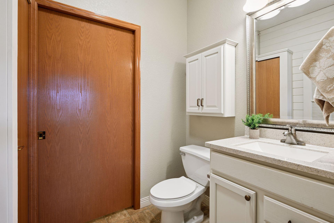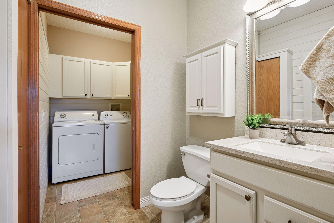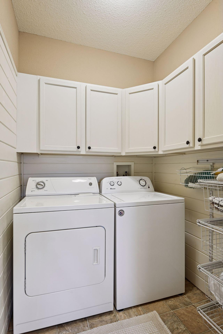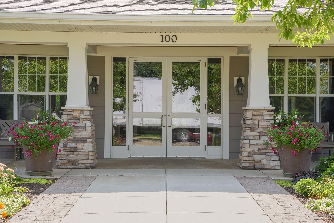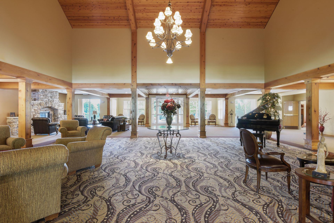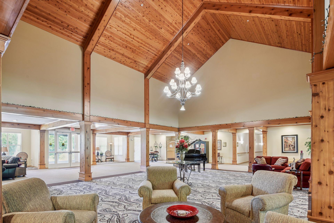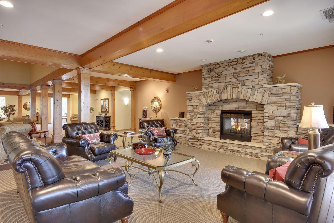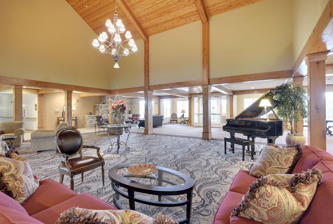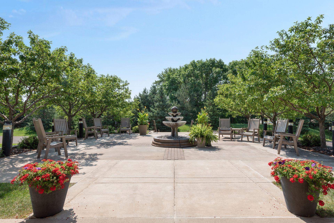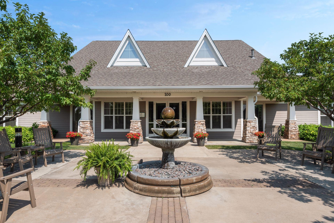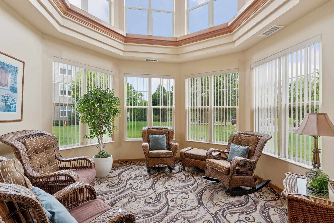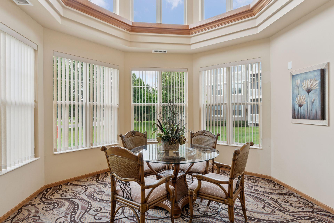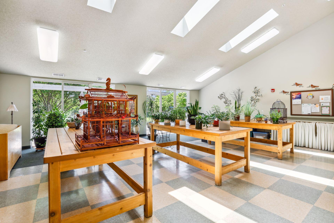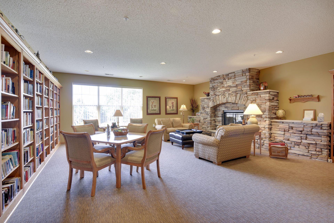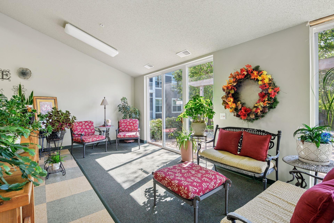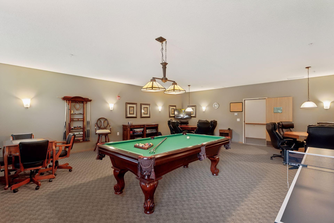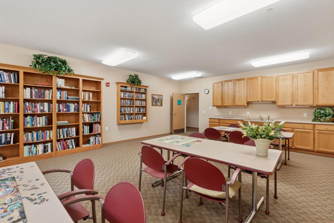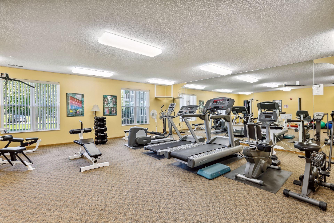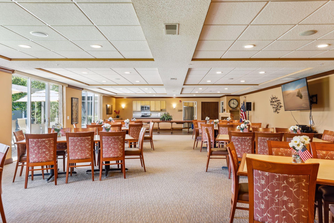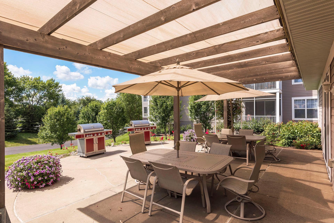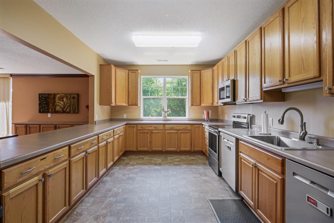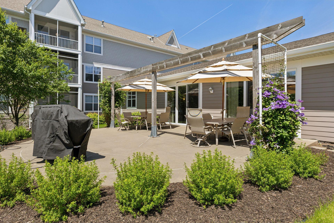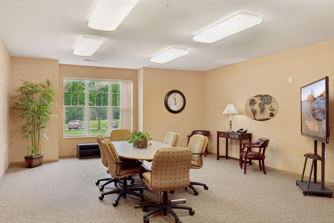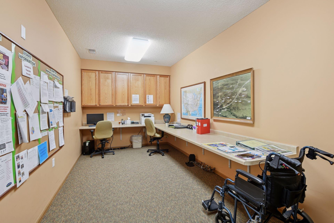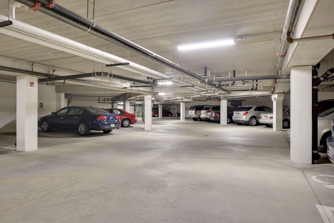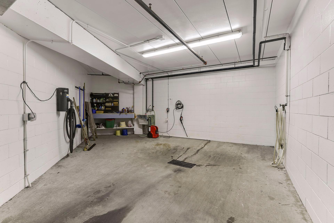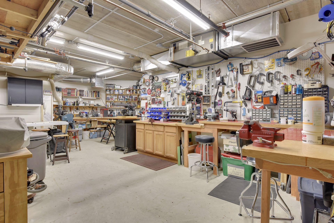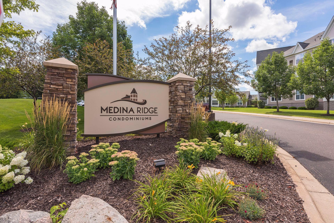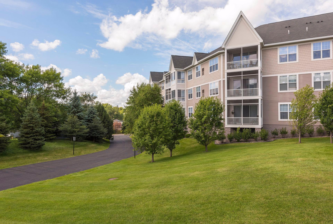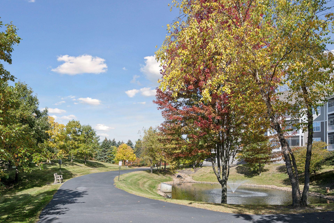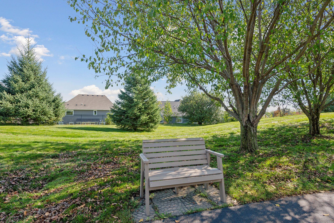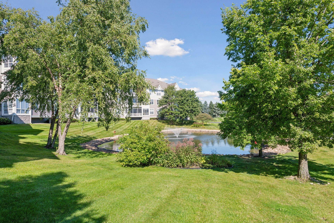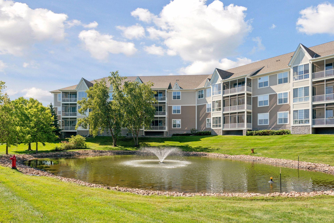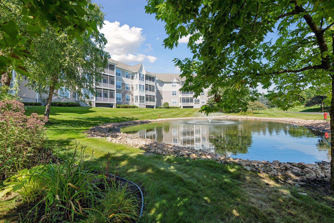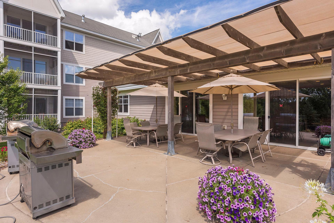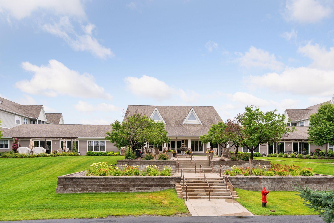
Property Listing
Description
Come fall in love with Medina Ridge, an extraordinary 55+ Community offering exceptional quality, security & privacy on a beautifully landscaped 8.5 acre setting w/picturesque ponds & gardens. This one-of-a-kind, fully customized unit is a must-see! Ideally situated facing the front entrance, it offers a unique floor plan & thoughtful upgrades throughout. Rich wood laminate flooring, gorgeous beamed 9 ft ceilings, & extensive custom built-ins (including a murphy bed in the second bedroom) providing both charm, functionality & added storage! The living room boasts a striking stone fireplace and triple-wide sliding door to a delightful screen porch, perfect for relaxing. The beautifully expanded kitchen features white cabinetry, tiled backsplash, butcher block center island, stainless appliances & custom lighting. The primary suite is uniquely designed and includes a private 11x7 study/library, a large walk-in closet and an en-suite bath with a large shower. Every detail has been carefully curated for comfort, style & ease of living. Additional highlights include a large same-floor storage unit and a secured, heated garage space - valuable additions to condo living. Medina Ridge offers more than just a beautiful home - it's a lifestyle. Residents enjoy social gatherings, planned activities, and access to on-site amenities, all in a peaceful, maintenance-free environment close to shopping, dining & medical services. Don't miss your opportunity to own this exceptional & truly one-of-a-kind residence in one of the area's most desirable 55+ communities!Property Information
Status: Active
Sub Type: ********
List Price: $275,000
MLS#: 6794328
Current Price: $275,000
Address: 100 Clydesdale Trail, 301, Hamel, MN 55340
City: Hamel
State: MN
Postal Code: 55340
Geo Lat: 45.044502
Geo Lon: -93.523879
Subdivision: Cic 1993 Medina Ridge Condo
County: Hennepin
Property Description
Year Built: 2005
Lot Size SqFt: 871.2
Gen Tax: 2153
Specials Inst: 0
High School: ********
Square Ft. Source:
Above Grade Finished Area:
Below Grade Finished Area:
Below Grade Unfinished Area:
Total SqFt.: 990
Style: Array
Total Bedrooms: 2
Total Bathrooms: 2
Total Full Baths: 1
Garage Type:
Garage Stalls: 1
Waterfront:
Property Features
Exterior:
Roof:
Foundation:
Lot Feat/Fld Plain: Array
Interior Amenities:
Inclusions: ********
Exterior Amenities:
Heat System:
Air Conditioning:
Utilities:


