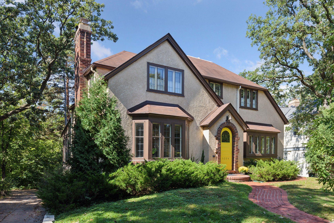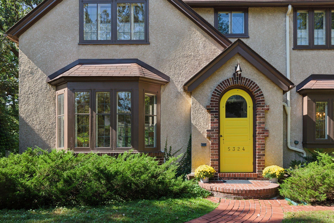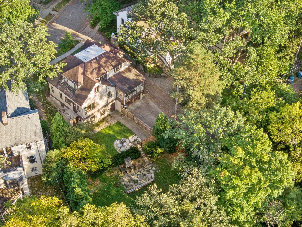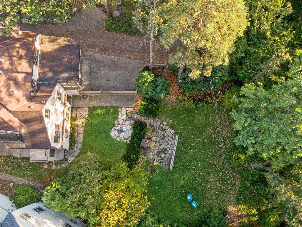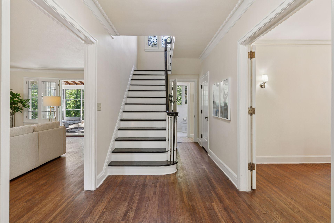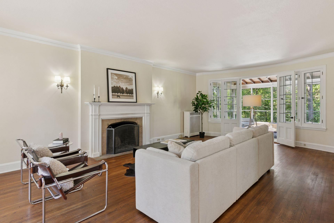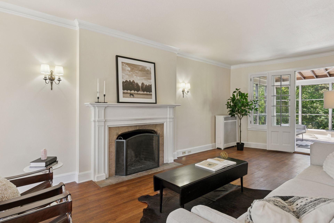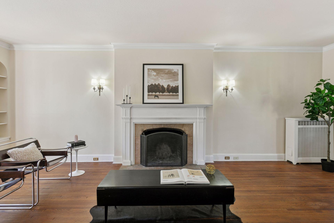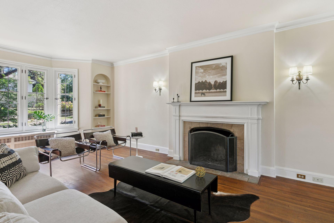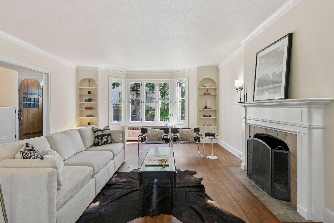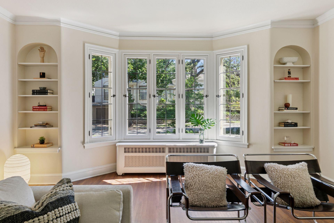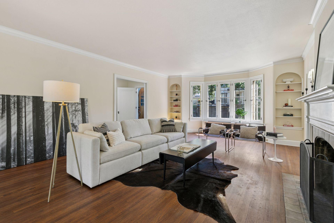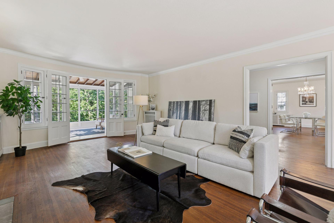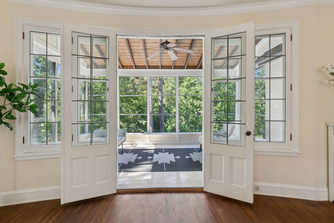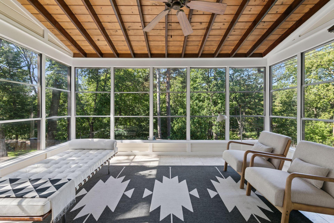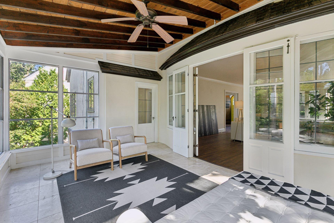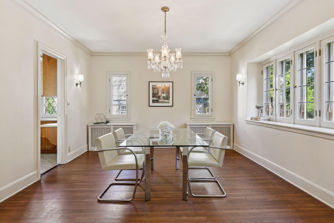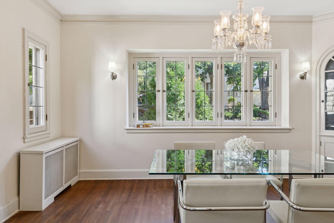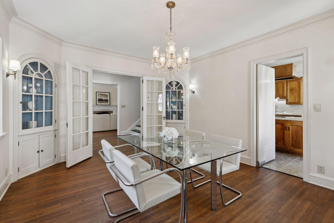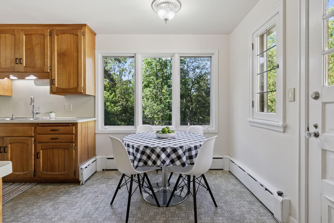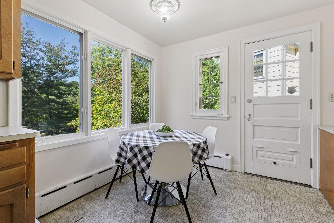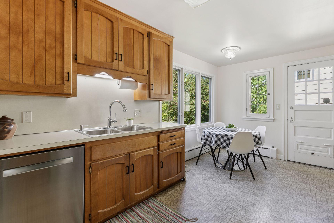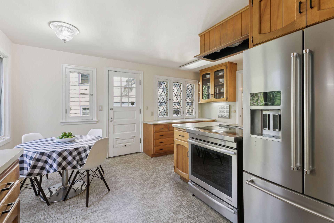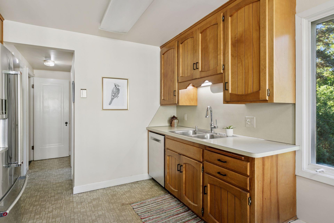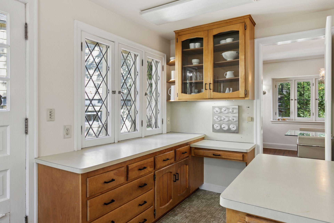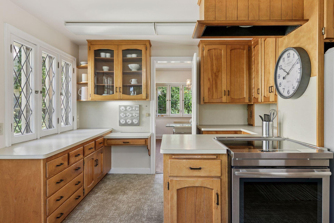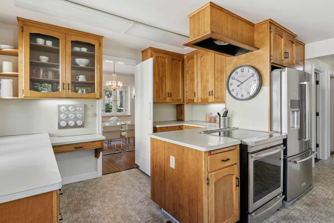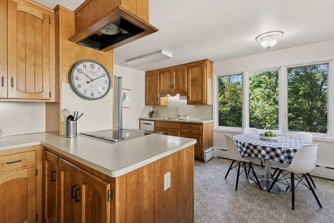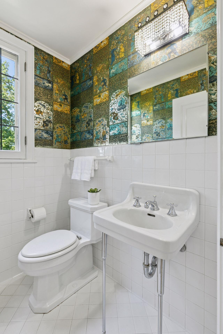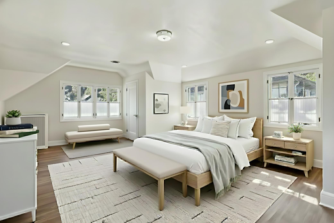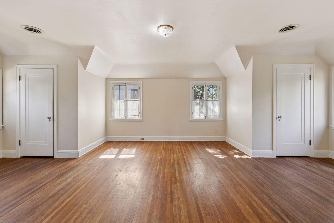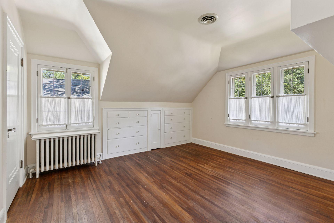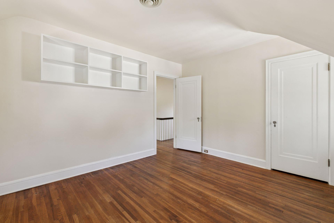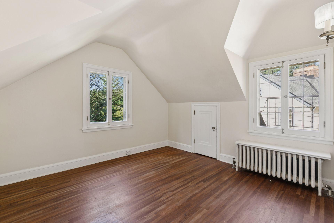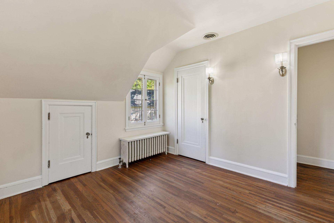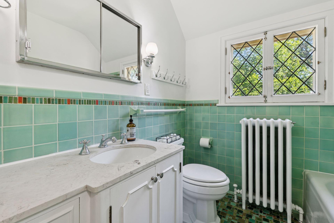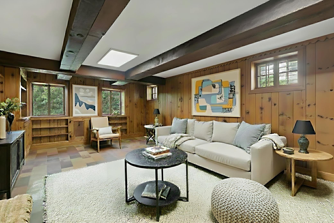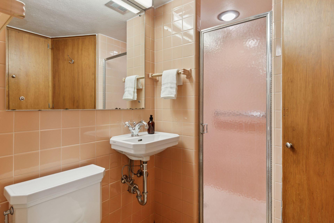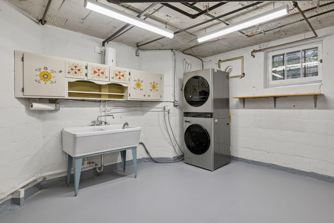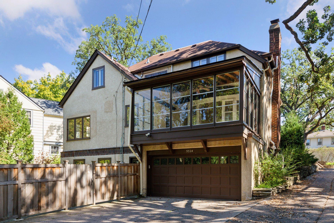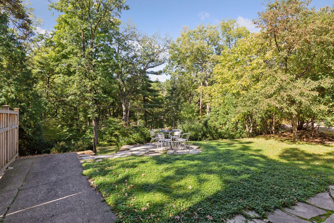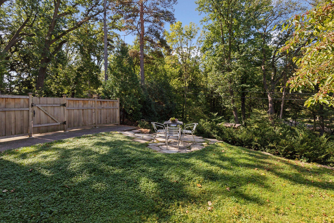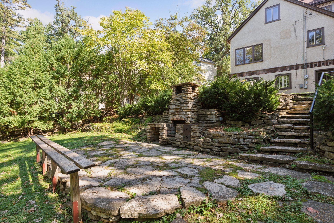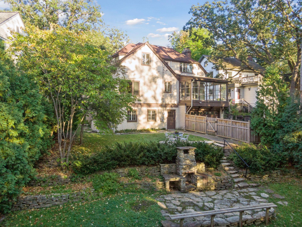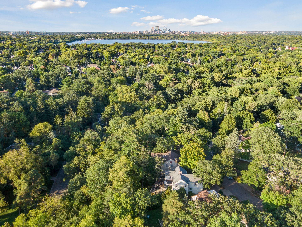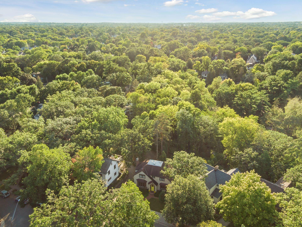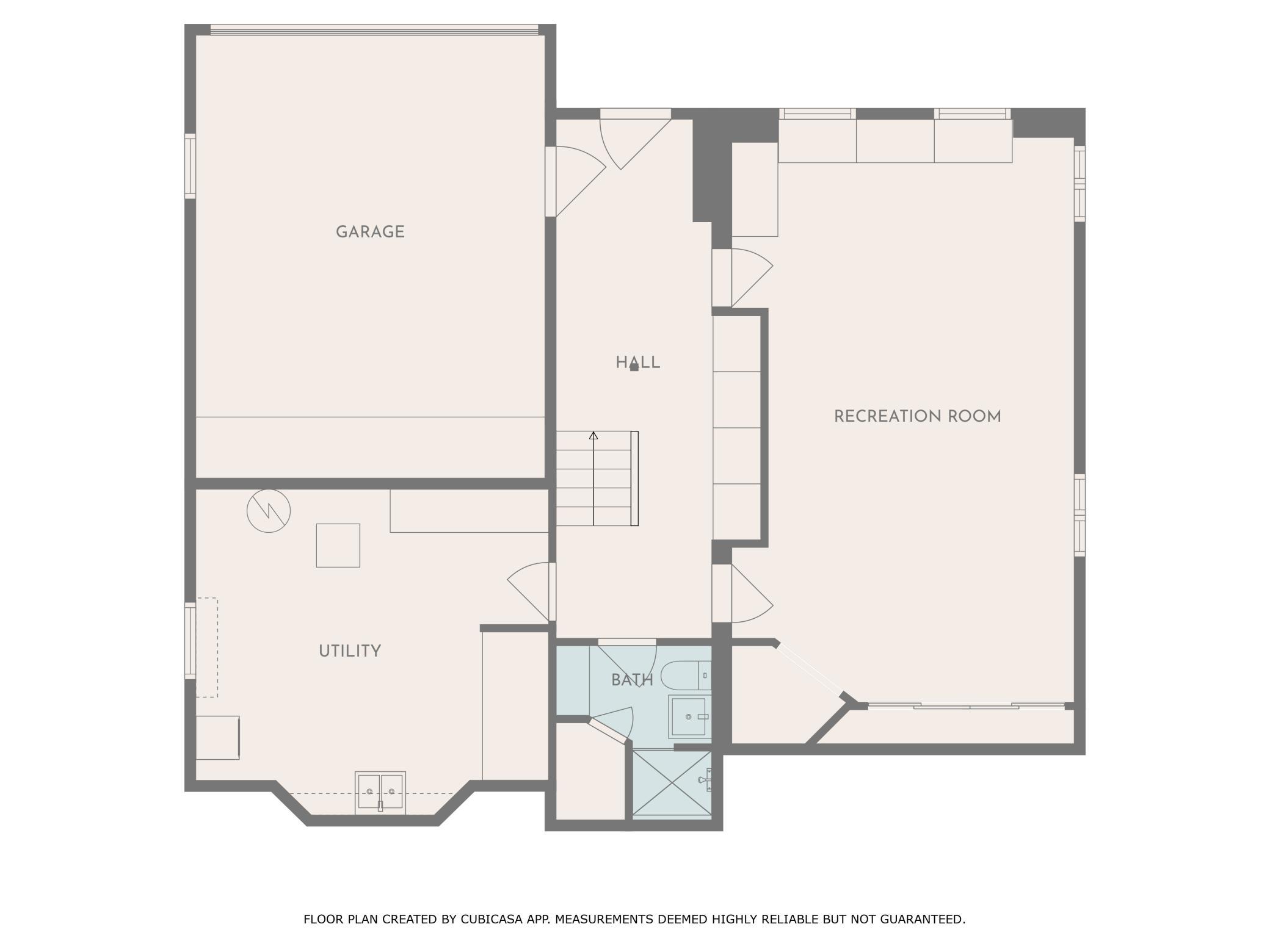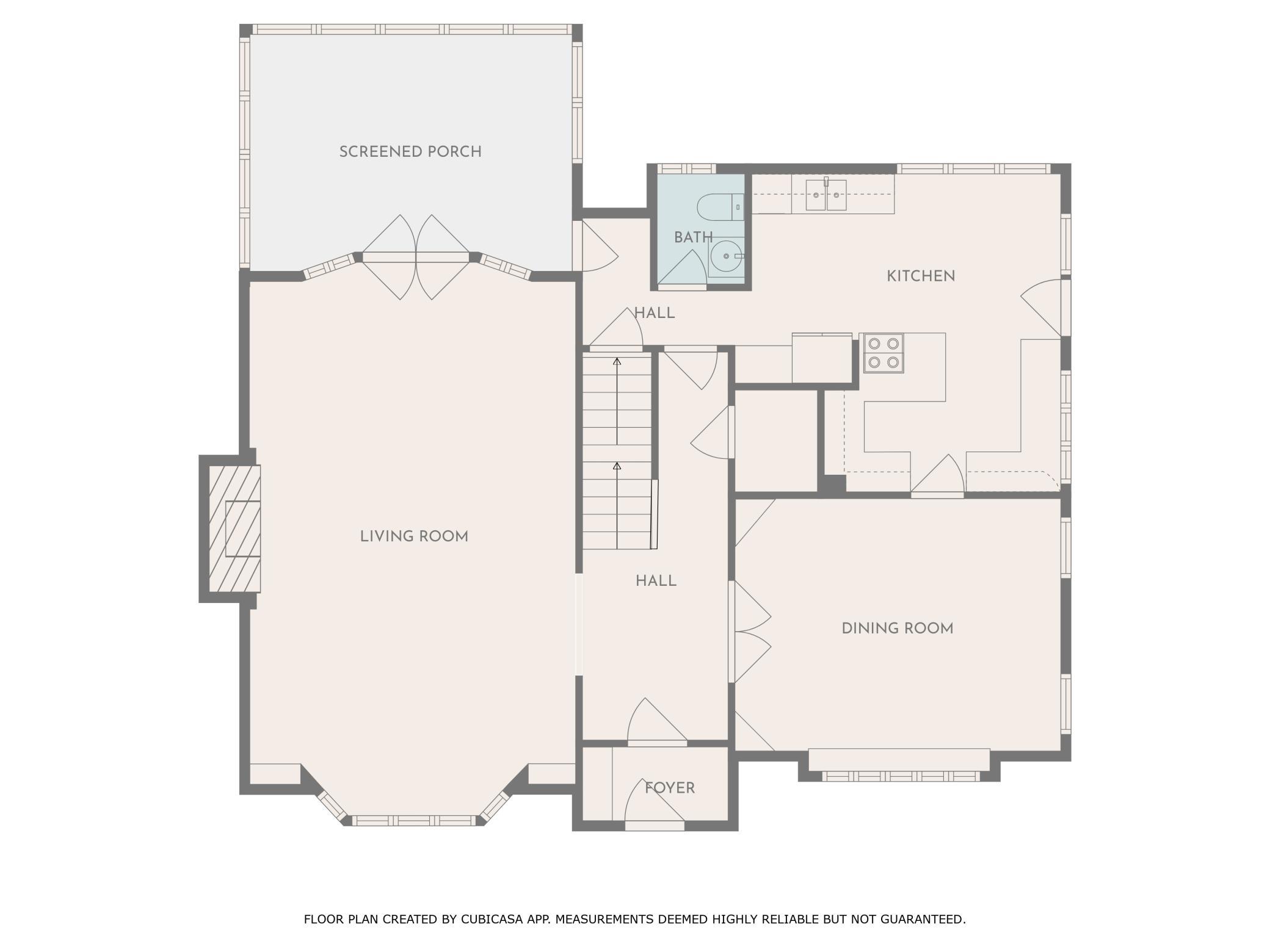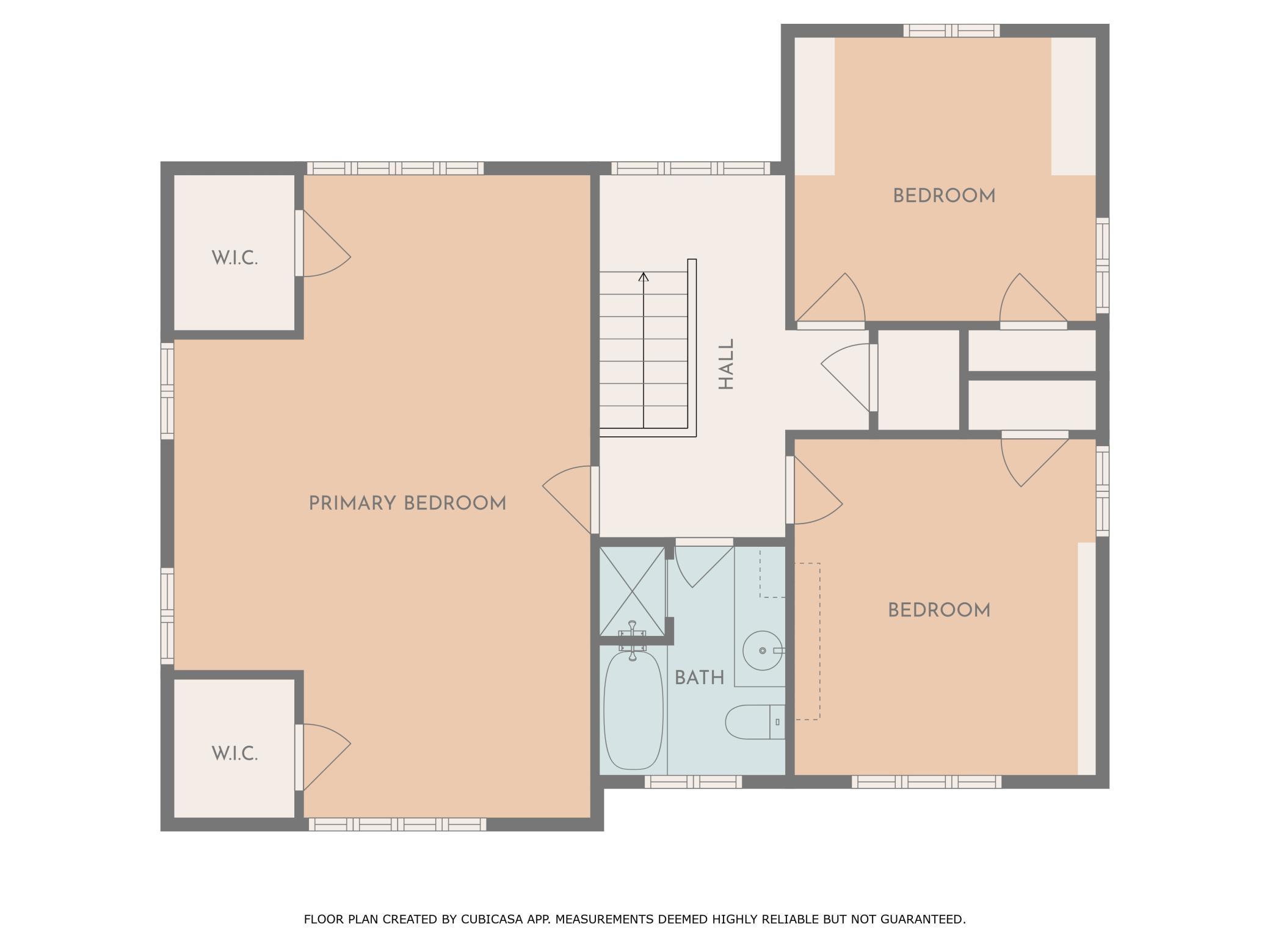
Property Listing
Description
Stately and timeless, this brick and stucco 2-story rests on a spectacular .28-acre lot directly abutting Minnehaha Creek in highly sought-after Fulton. Brimming with vintage character, the home features rich architectural details throughout, including divided-light leaded glass windows at every turn, crown moldings, hardwood floors and numerous original built-ins. The main level includes a gracious floor plan anchored by a grand living room with wood-burning fireplace, a formal dining room, and a large eat-in kitchen. A convenient powder room and a light-filled three-season porch with vaulted ceilings complete the main floor, creating warm and inviting spaces ideal for both daily life and entertaining. Upstairs, you’ll find three bedrooms, including a large primary with dual closets, along with a beautifully preserved vintage hall bath with a separate tub and shower. The walkout lower level extends the living space and includes a versatile family room, a 3/4 ceramic bath, mudroom area and direct access to the tuck-under garage. Central air conditioning; stone patio; outdoor fireplace, great storage and so much more. This is a rare opportunity to own a creekside retreat on one of the city’s most scenic waterways.Property Information
Status: Active
Sub Type: ********
List Price: $998,000
MLS#: 6794318
Current Price: $998,000
Address: 5324 Russell Avenue S, Minneapolis, MN 55410
City: Minneapolis
State: MN
Postal Code: 55410
Geo Lat: 44.906306
Geo Lon: -93.312012
Subdivision: Harriet Heights 3rd Div
County: Hennepin
Property Description
Year Built: 1928
Lot Size SqFt: 12196.8
Gen Tax: 15434
Specials Inst: 0
High School: Minneapolis
Square Ft. Source:
Above Grade Finished Area:
Below Grade Finished Area:
Below Grade Unfinished Area:
Total SqFt.: 3744
Style: Array
Total Bedrooms: 3
Total Bathrooms: 3
Total Full Baths: 1
Garage Type:
Garage Stalls: 2
Waterfront:
Property Features
Exterior:
Roof:
Foundation:
Lot Feat/Fld Plain: Array
Interior Amenities:
Inclusions: ********
Exterior Amenities:
Heat System:
Air Conditioning:
Utilities:


