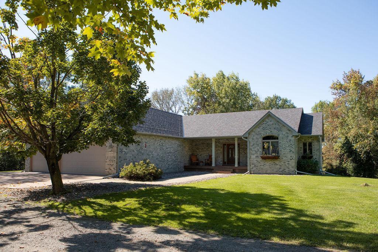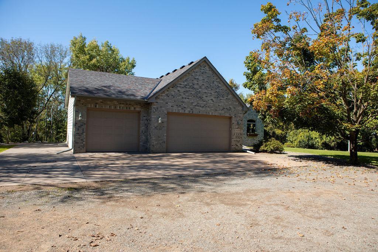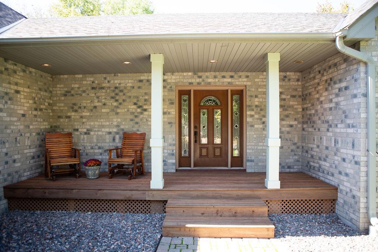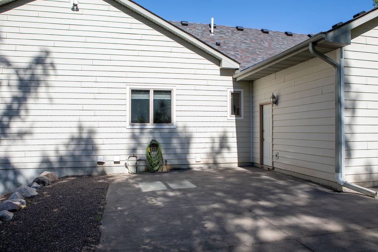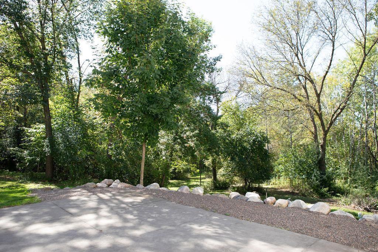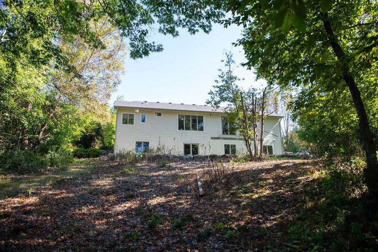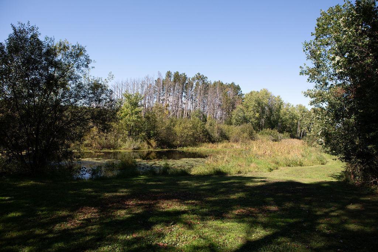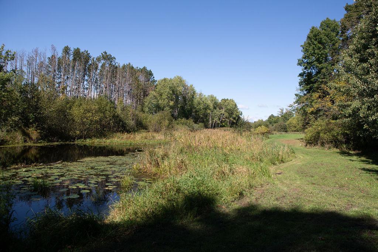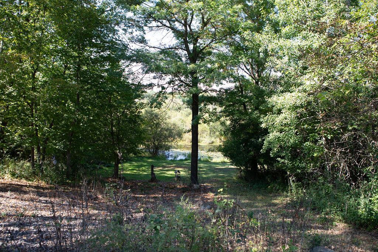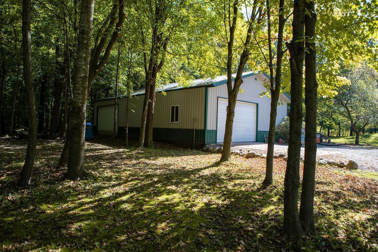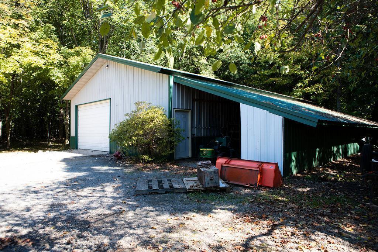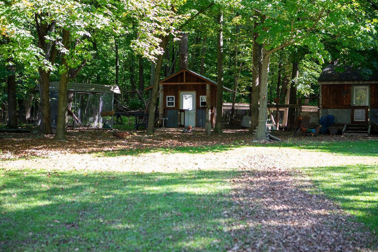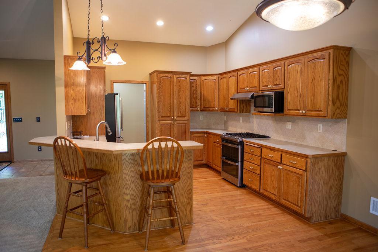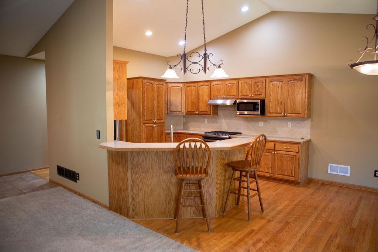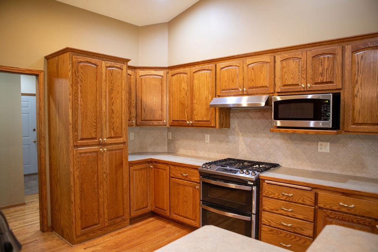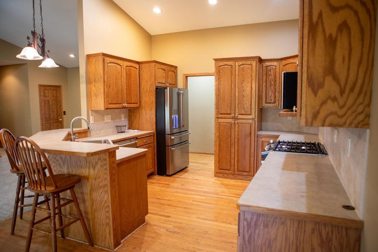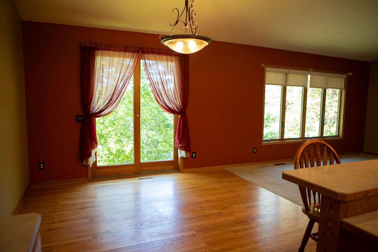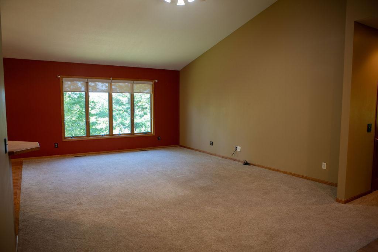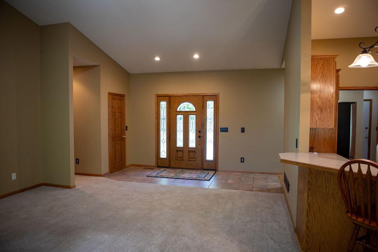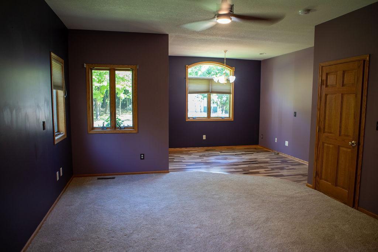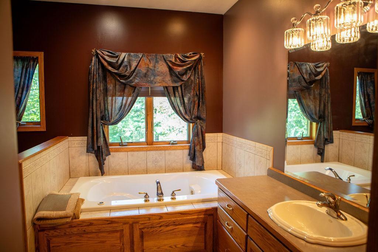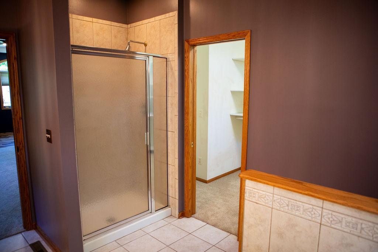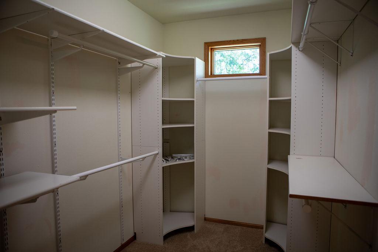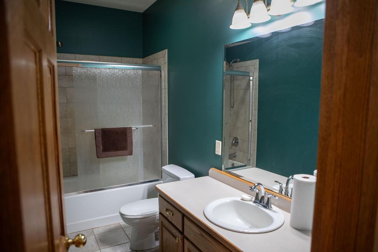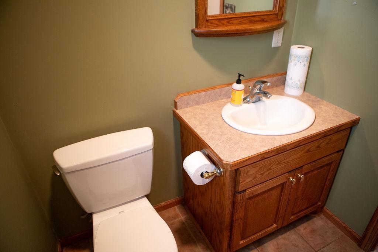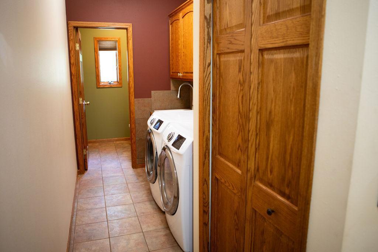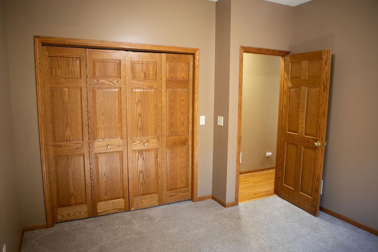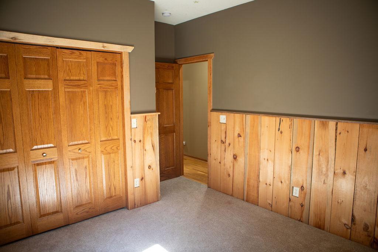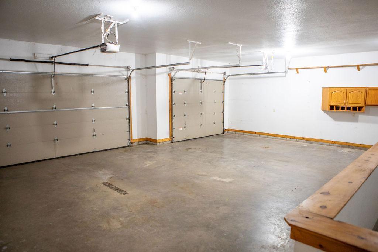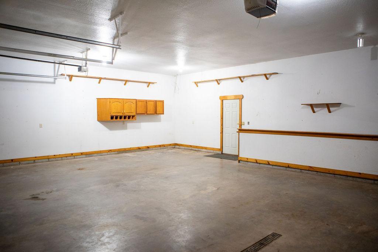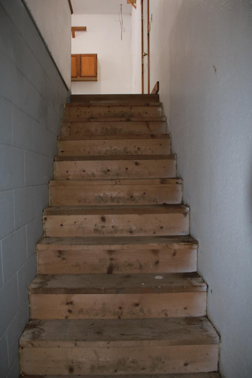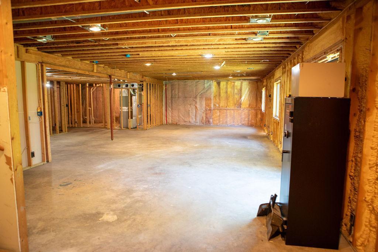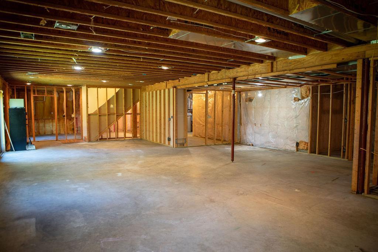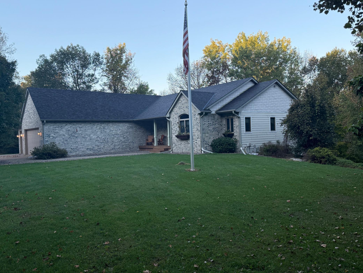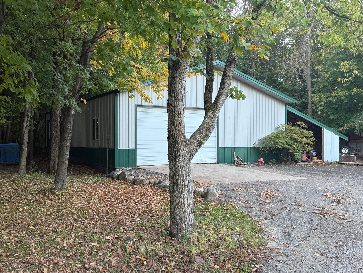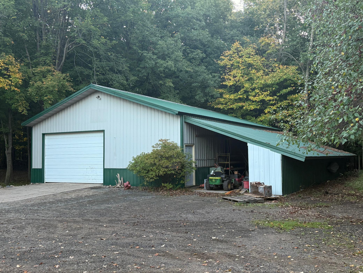
Property Listing
Description
First time on the market! Can you say privacy?! Custom built in 2000, this spacious 2,115sf walkout rambler has 3 bedrooms, 2.5 bathrooms, vaulted ceilings, a main floor laundry, solid oak 6 panel doors, trim, cupboards and cabinets, tile, oak and carpet flooring, hot water circulating system and a roomy primary bathroom jetted tub. And yes, fiber optic is available at the house! Updates include Cement Board siding (2007), water softener and furnace (2015), laundry appliances (2016), pressure tank (2018), upgraded high-recovery 50 gallon water heater (2020), spray-foam insulation on basement exterior walls (2020), stainless steel kitchen appliances (2021), interior painting (2021), upgraded padding and carpet flooring (2021), concrete patio (2023), upgraded hail-resistant architectural shingles (2023), new laundry tub and faucet (2025), new kitchen sink and faucet (2025) and new brown-treat decking on the front covered porch (2025). The oversized attached garage is insulated and finished with a rough-in for a future heat source as well as a stairway to the basement. The walkout basement is ready for personalization and is framed-in for one large bedroom, a spacious family and rec room with a rough-in for a wet bar and fireplace, a rough-in for a standard size bathroom, roughed-in in-floor heat and lots of storage space. There is a 36x56 pole building with concrete and electric service and a 16x56 lean-to with concrete flooring. There is a dog kennel with concrete, a chicken coop and a shed with fencing for small animals. The property includes a 6 +/-acre field that rolls to tamarack and wild plum tree groves and a large nature pond (great for ice skating!) that attracts an abundance of wildlife including deer, bear, turkeys, pheasants, ducks, geese and turtles. Sit on the new front porch and watch the birds or on the back patio to appreciate the variety of nature and seclusion.Property Information
Status: Active
Sub Type: ********
List Price: $739,000
MLS#: 6794237
Current Price: $739,000
Address: 2629 Crestview Road, Harris, MN 55032
City: Harris
State: MN
Postal Code: 55032
Geo Lat: 45.618909
Geo Lon: -93.059438
Subdivision:
County: Chisago
Property Description
Year Built: 2000
Lot Size SqFt: 1025838
Gen Tax: 6438
Specials Inst: 17
High School: Rush City
Square Ft. Source:
Above Grade Finished Area:
Below Grade Finished Area:
Below Grade Unfinished Area:
Total SqFt.: 4230
Style: Array
Total Bedrooms: 3
Total Bathrooms: 3
Total Full Baths: 2
Garage Type:
Garage Stalls: 3
Waterfront:
Property Features
Exterior:
Roof:
Foundation:
Lot Feat/Fld Plain:
Interior Amenities:
Inclusions: ********
Exterior Amenities:
Heat System:
Air Conditioning:
Utilities:


