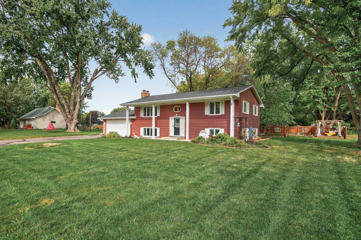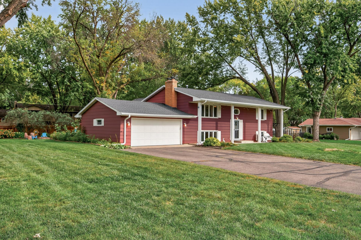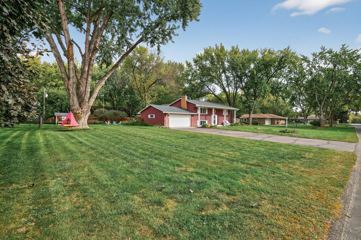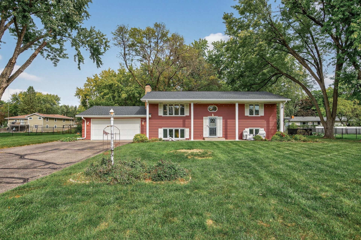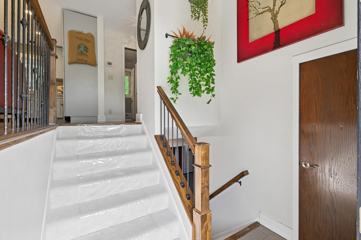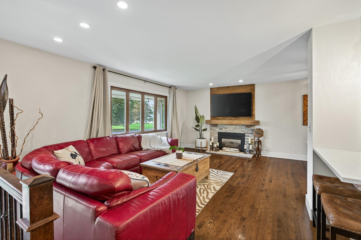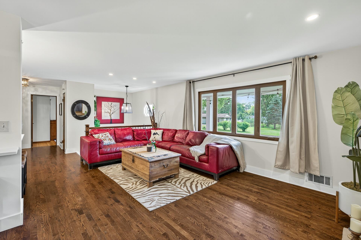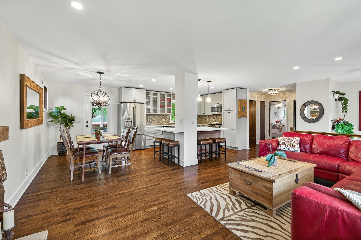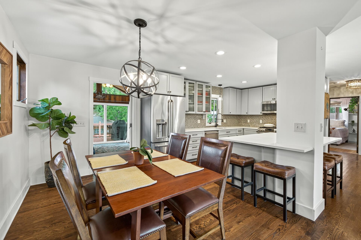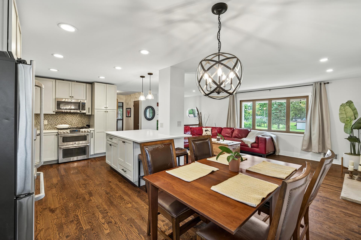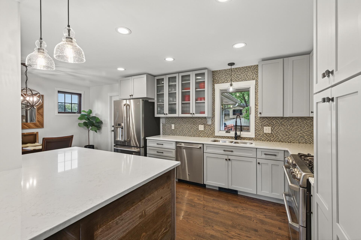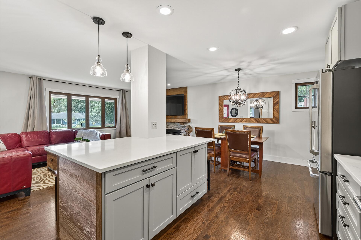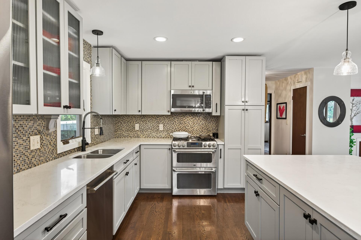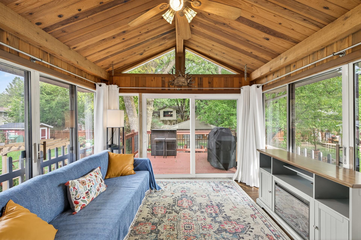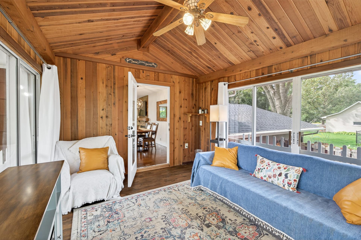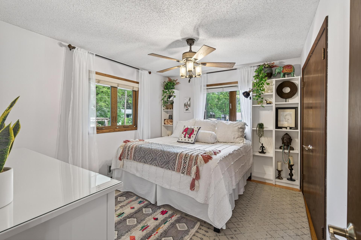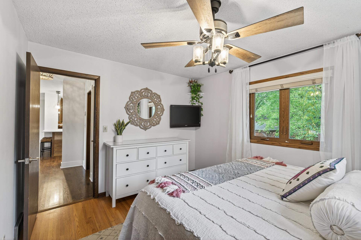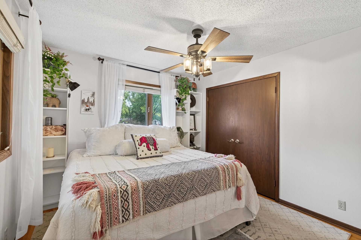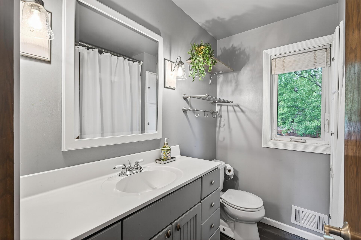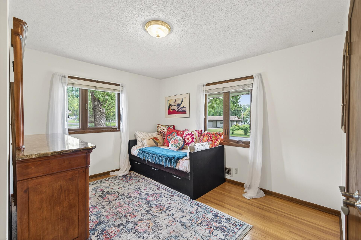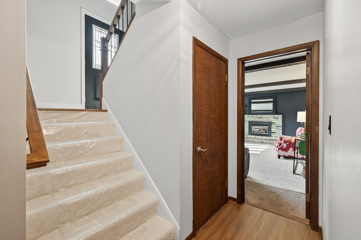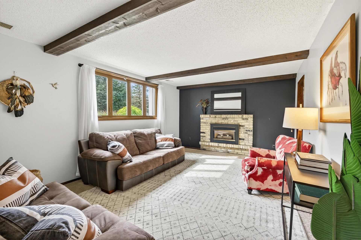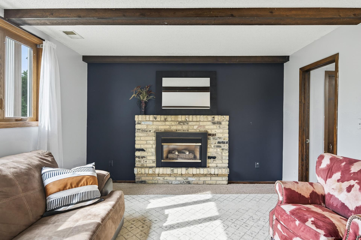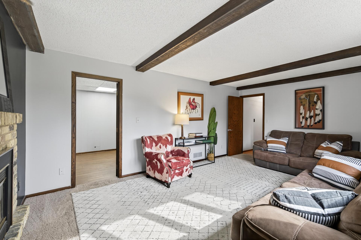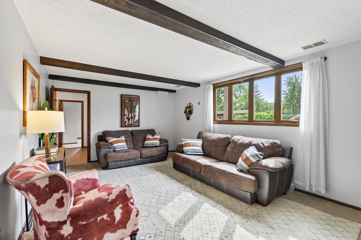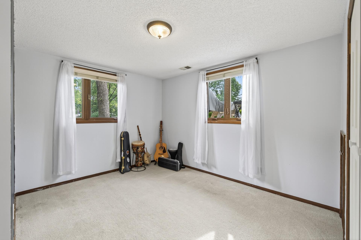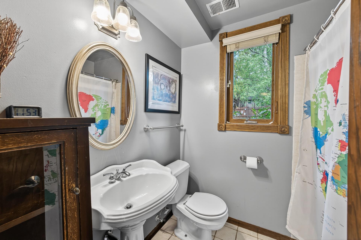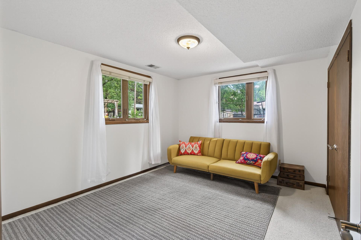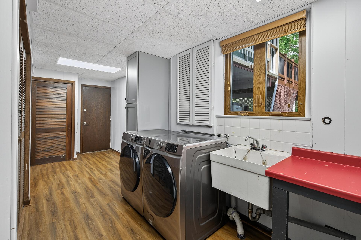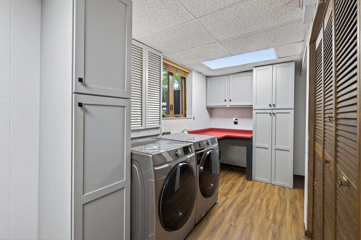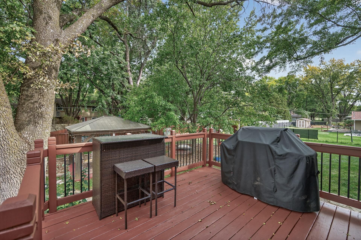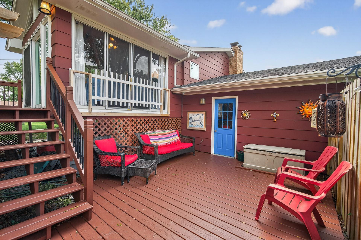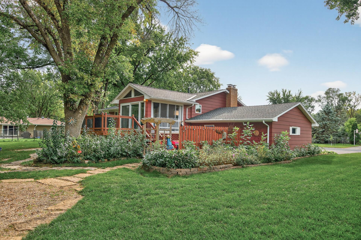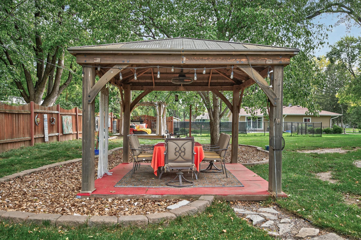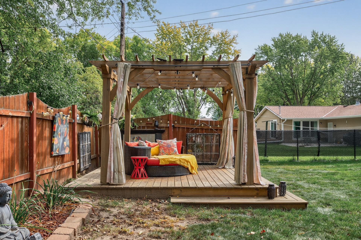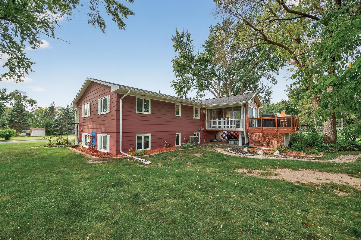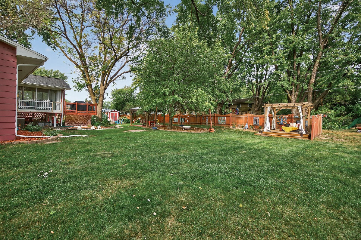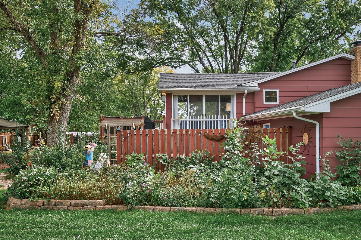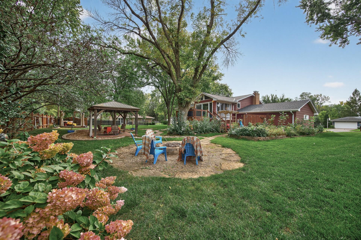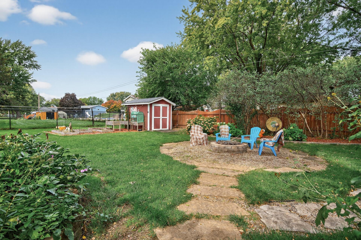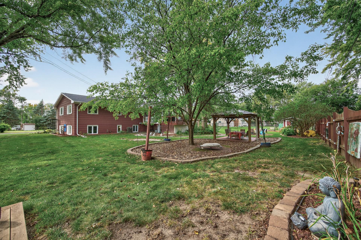
Property Listing
Description
Welcome to your own slice of paradise! Nestled on a quiet, tree-lined street just minutes from schools, this beautifully updated and meticulously maintained home is filled with charm! You will love the remodeled kitchen featuring quartz countertops and eating bar, stunning backsplash, upgraded cabinets and top of the line stainless steel appliances. Fresh paint, gleaming hardwood floors and new carpet on the stairs make this home move-in ready! The cozy living room offers a brick hearth fireplace and lovely windows that frame peaceful views to the outdoors! Curl up with a good book or just watch the seasons change from the 3- season porch with floor-to-ceiling surround windows, this will be your favorite spot to relax! The lower-level family room with its own fireplace offers even more space to hang out. Wonderful laundry/mud room with new flooring, utility sink and lots of storage! Outdoor living shines here with so many options – grill on the deck, entertain under the pergola or gather around the firepit to stargaze! Plenty of room for your Thanksgiving day flag football game or host a fierce game of neighborhood tag! Raised garden beds, a storage shed and a half acre of gorgeous landscape complete this amazing property! New roof in 2024! All this in a prime Eden Prairie location near shopping, restaurants and entertainment!Property Information
Status: Active
Sub Type: ********
List Price: $475,000
MLS#: 6794129
Current Price: $475,000
Address: 16180 Westgate Drive, Eden Prairie, MN 55344
City: Eden Prairie
State: MN
Postal Code: 55344
Geo Lat: 44.867195
Geo Lon: -93.481998
Subdivision: Westgate Add
County: Hennepin
Property Description
Year Built: 1964
Lot Size SqFt: 22215.6
Gen Tax: 4927
Specials Inst: 0
High School: ********
Square Ft. Source:
Above Grade Finished Area:
Below Grade Finished Area:
Below Grade Unfinished Area:
Total SqFt.: 2139
Style: Array
Total Bedrooms: 4
Total Bathrooms: 2
Total Full Baths: 1
Garage Type:
Garage Stalls: 2
Waterfront:
Property Features
Exterior:
Roof:
Foundation:
Lot Feat/Fld Plain: Array
Interior Amenities:
Inclusions: ********
Exterior Amenities:
Heat System:
Air Conditioning:
Utilities:


