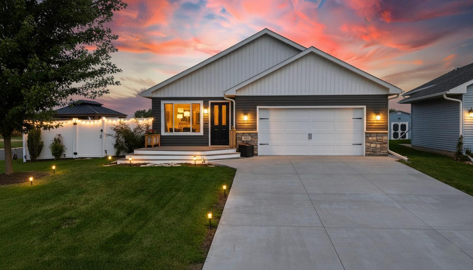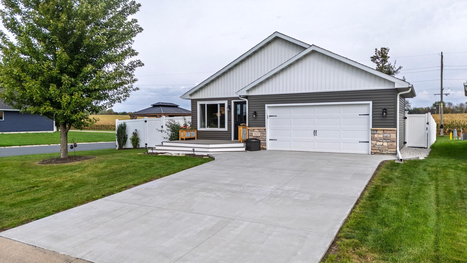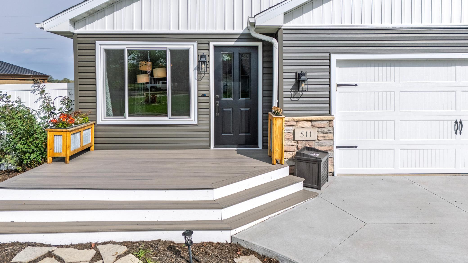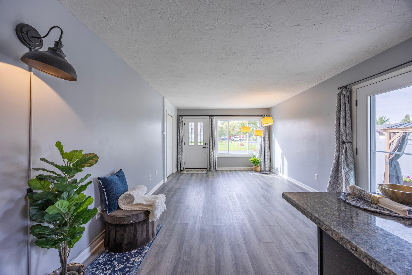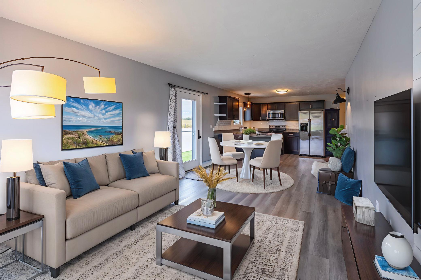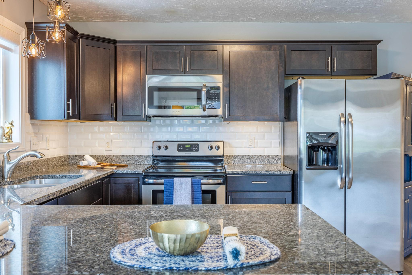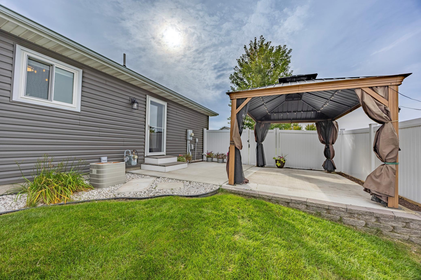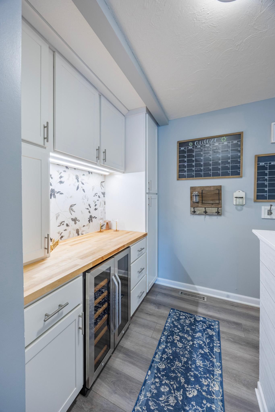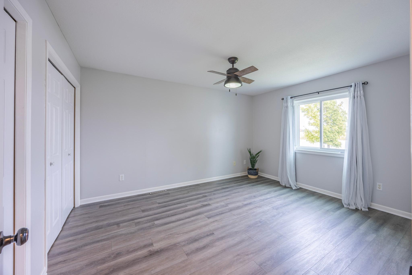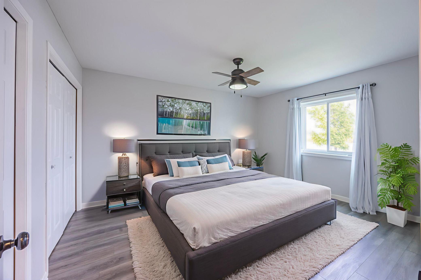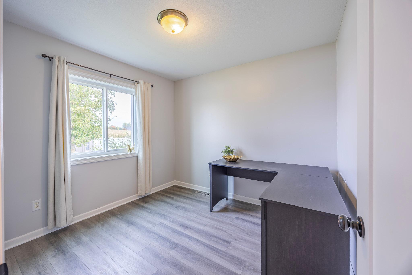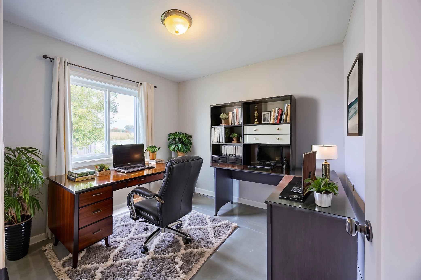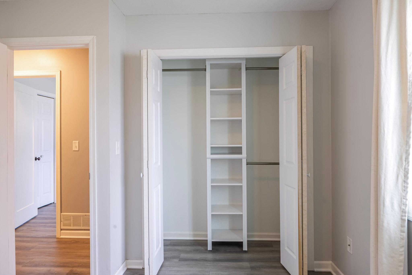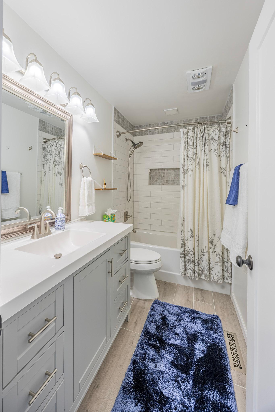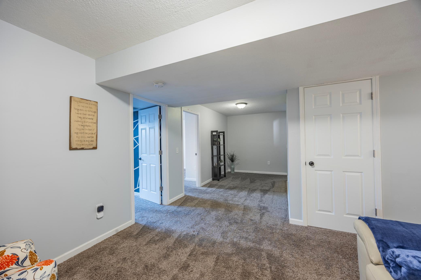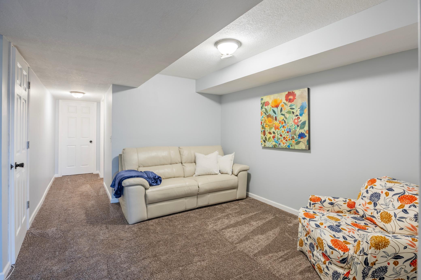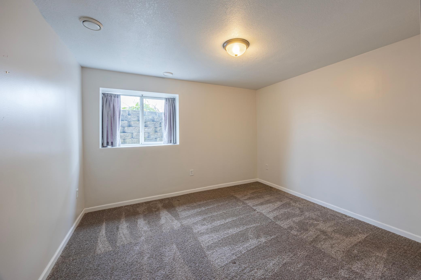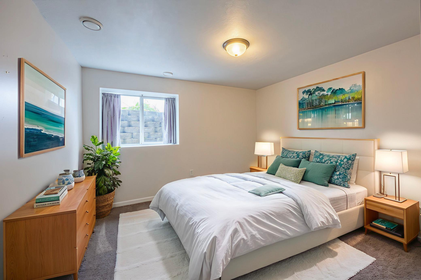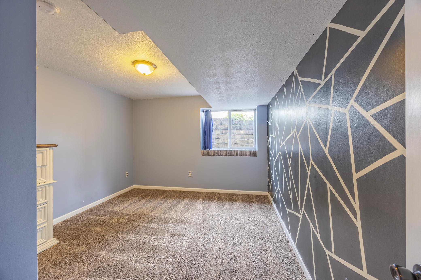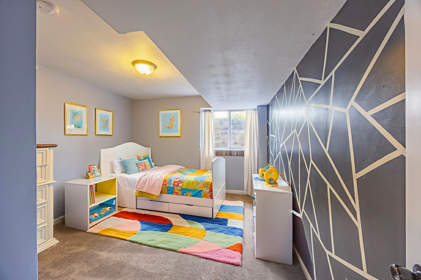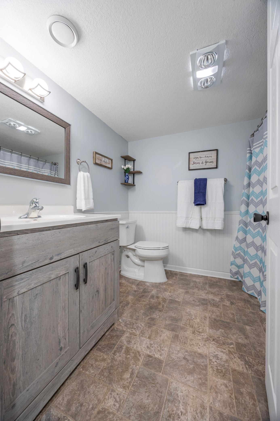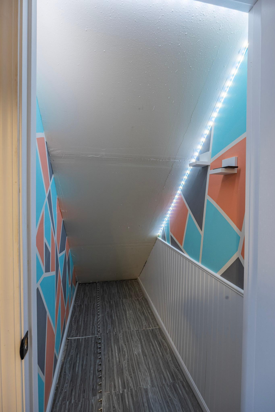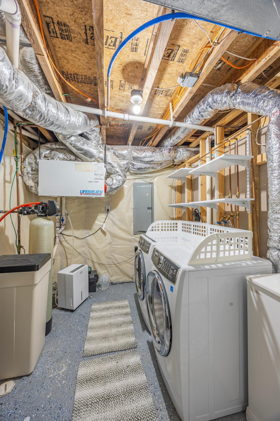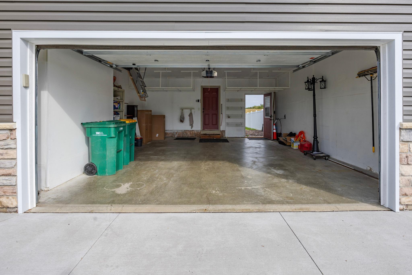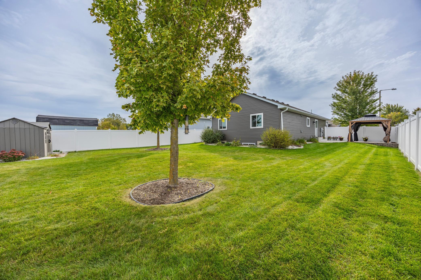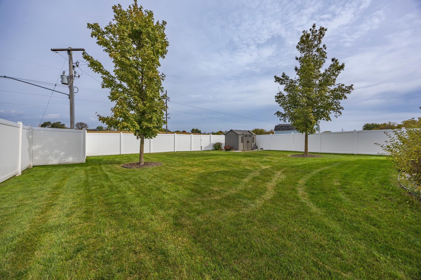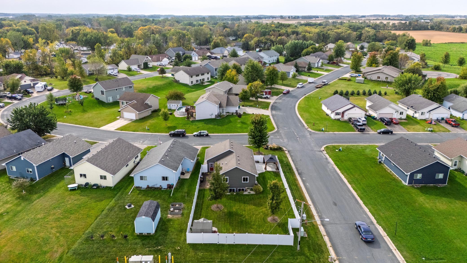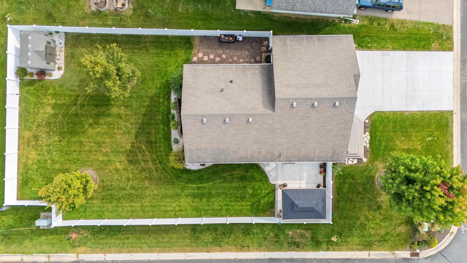
Property Listing
Description
Welcome home, where curb appeal meets comfort starting with a clean concrete driveway and a charming front porch perfect for greeting friends or enjoying your morning coffee. Step inside the luxurious living room with beautiful finishes, creating an inviting atmosphere. The kitchen is ready for all your baking and meal prep, complemented by a unique coffee or wine bar area just off the kitchen. Off the living room a door leads you to your large, fenced backyard with lush, green grass, a concrete pad with a gazebo, and lots of room to run, create, or unwind. Down the hall, you’ll find a full bathroom with stylish tile finishes, along with two great bedrooms. The lower level features a fantastic family room, ideal for family game nights or relaxing with friends and a fun kid’s play space under the stairs. There are two additional bedrooms an additional full bathroom (heat lamps), providing plenty of space for everyone. The laundry area is conveniently downstairs, with hookups also available upstairs if desired. The two-car garage has carpeted attic space for storage, easily accessible via pull down attic stairs. A service door directly to your fenced yard allows easy access to your yard and storage shed. This home combines style, practicality, and outdoor fun, making it a wonderful place to live life to the fullest.Property Information
Status: Active
Sub Type: ********
List Price: $290,000
MLS#: 6793859
Current Price: $290,000
Address: 511 Juniper Lane NW, Montgomery, MN 56069
City: Montgomery
State: MN
Postal Code: 56069
Geo Lat: 44.442387
Geo Lon: -93.589666
Subdivision: Fischer Estates
County: Le Sueur
Property Description
Year Built: 2003
Lot Size SqFt: 7840.8
Gen Tax: 3668
Specials Inst: 18
High School: ********
Square Ft. Source:
Above Grade Finished Area:
Below Grade Finished Area:
Below Grade Unfinished Area:
Total SqFt.: 1940
Style: Array
Total Bedrooms: 4
Total Bathrooms: 2
Total Full Baths: 2
Garage Type:
Garage Stalls: 2
Waterfront:
Property Features
Exterior:
Roof:
Foundation:
Lot Feat/Fld Plain:
Interior Amenities:
Inclusions: ********
Exterior Amenities:
Heat System:
Air Conditioning:
Utilities:


