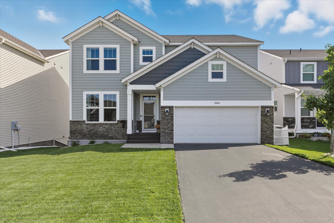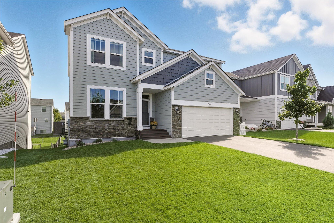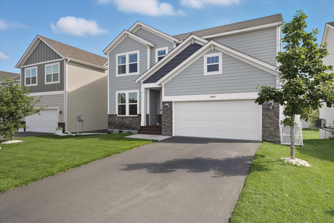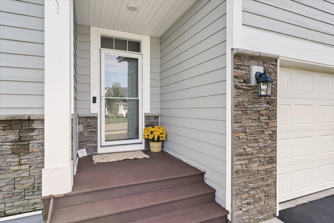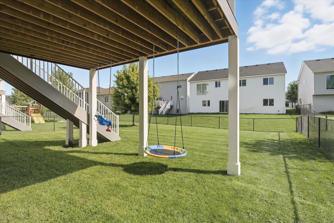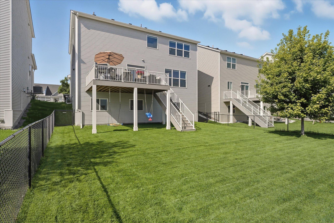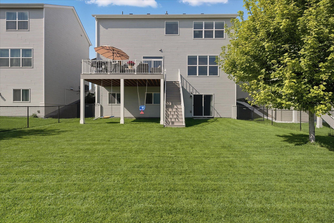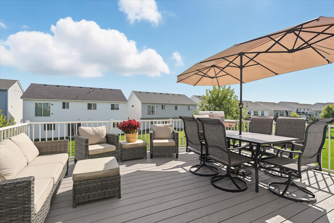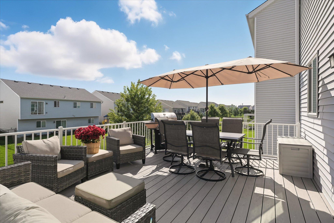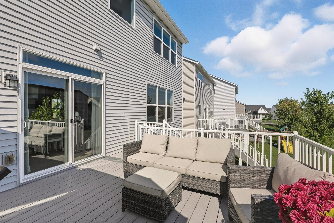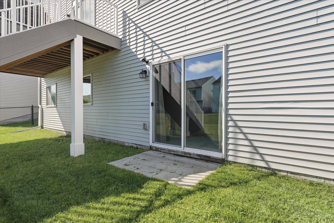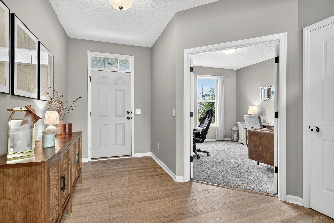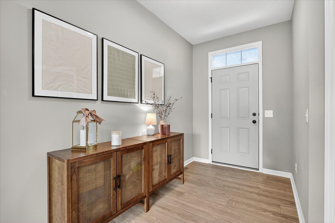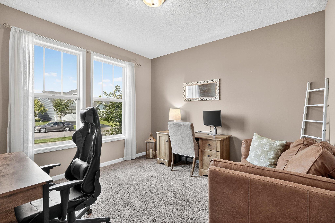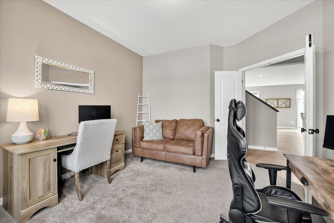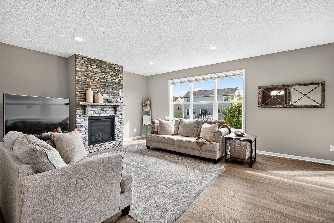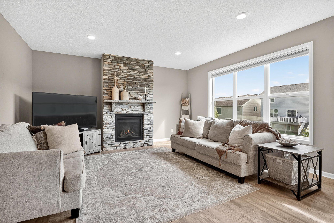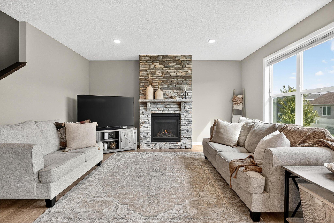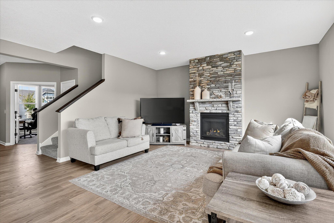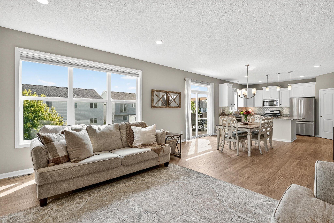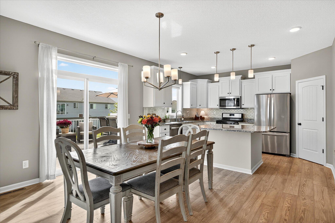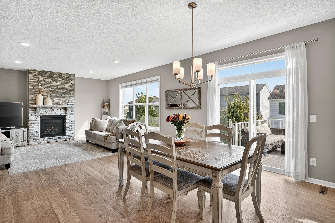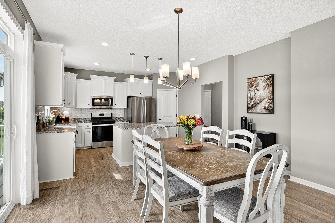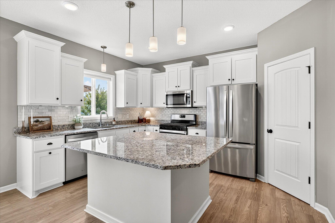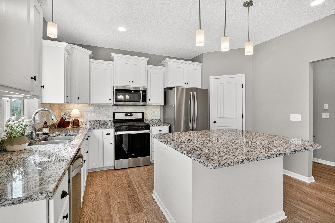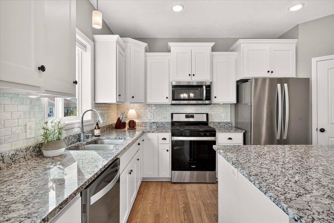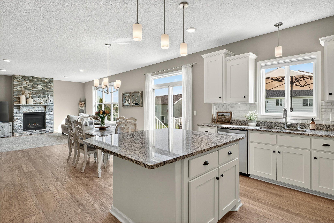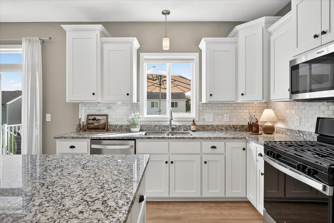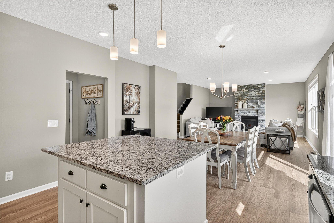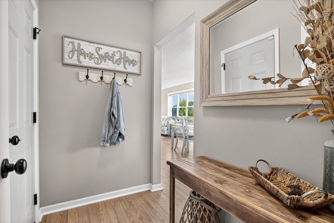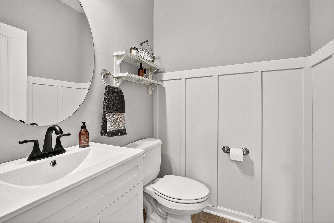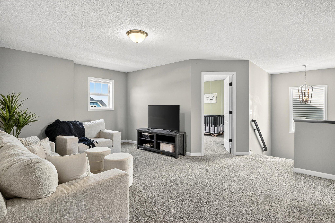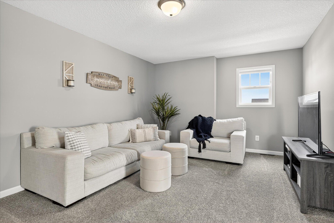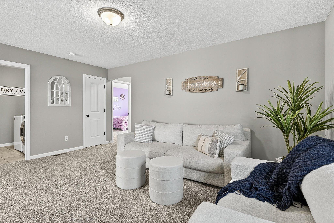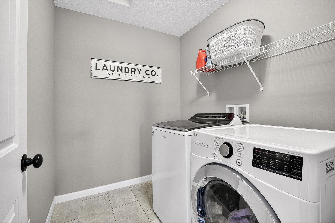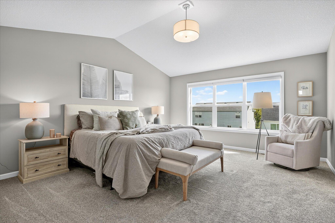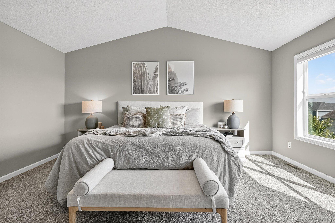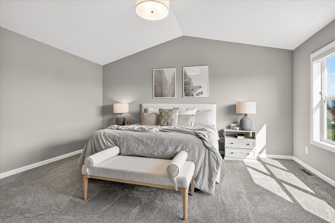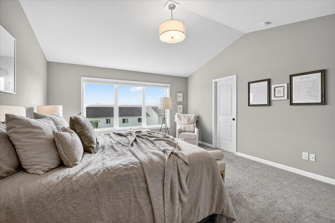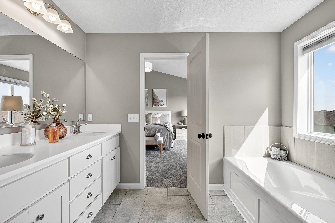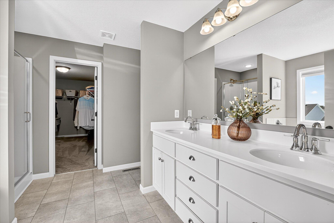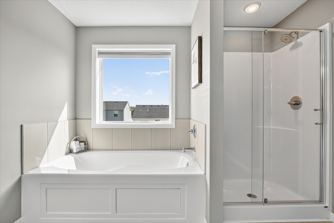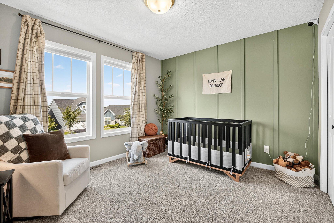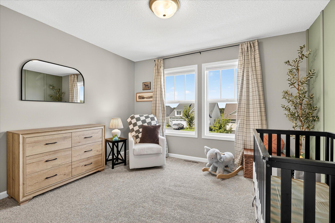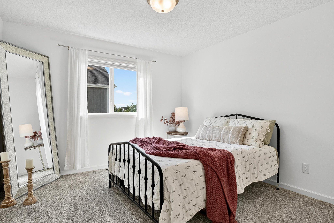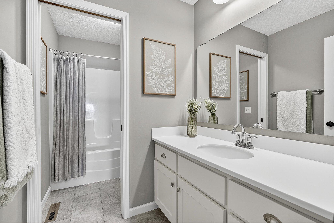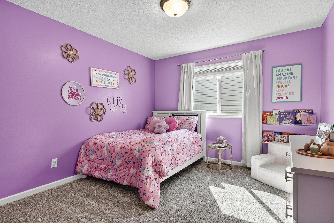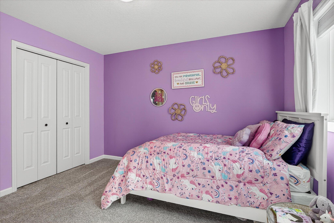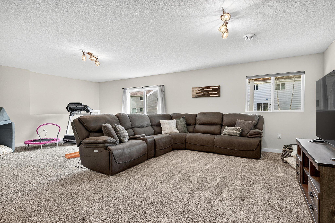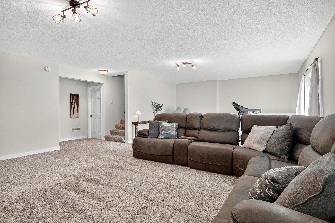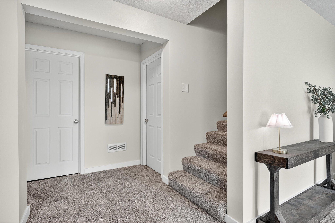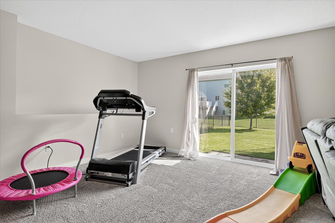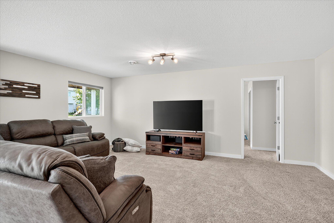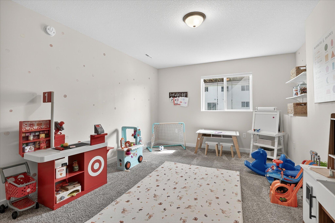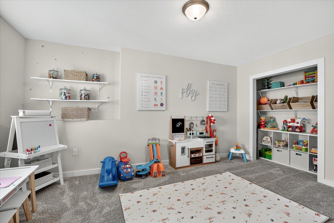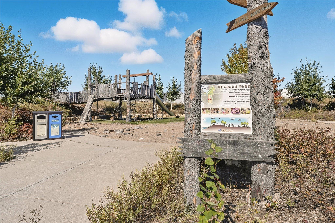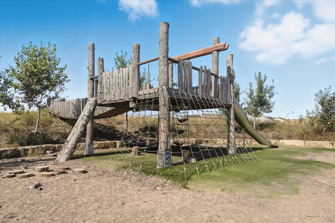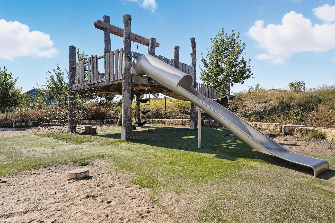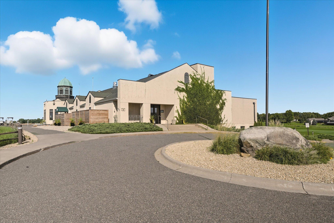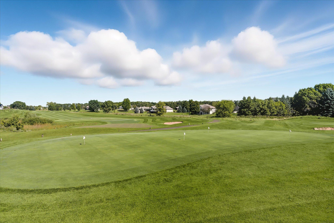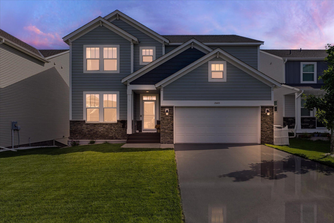
Property Listing
Description
Like new stone front 2 story situated beautifully on a quiet street in the recently developed Riverstone neighborhood. Spacious, open, airy & sunny concept on main level. Classy/stylish decor throughout! Large foyer welcomes you with french doors that open to office on one side, & a convenient 1/2 bath on the other. Next, stroll into the fam room with cozy stone/gas fireplace, recessed lighting & big windows to let the sunshine in. Awesome kitchen with white cabinetry, granite CT's, sizeable center island (has seating & storage), SS appliances, custom tile backsplash, pendant lights & a WI pantry! Good sized dining area just off the kitchen supports plenty of seating for the fam & guests. Patio door walks out to a 17 x 14 maint-free deck overlooking flat/fully fenced back yard. The ever important mud room between kit & gar completes the main level. Upper level boosts 4 BR's plus an open loft /bonus area & laundry room. Lots of space in the sunny primary suite with vaulted ceiling, luxurious bath with soaking tub, separate shower, double sinks & a huge WI closet! A full common bath completes the upper level. Walkout lower level has high ceilings/roomy feel with 2nd family/rec room & a 5th BR (currently used as play room). The 3/4 bath is all roughed in & ready to finish. Good storage area in mechanical room. Patio door walks directly out to the flat/fenced back yard. Walk to the park just around the corner, close to schools, shopping, walking paths & The Links at Northfork Golf Course. Nice...come check it out! – Use apple maps…Google maps brings you to wrong home.Property Information
Status: Active
Sub Type: ********
List Price: $490,000
MLS#: 6793539
Current Price: $490,000
Address: 15005 Tiger Street NW, Ramsey, MN 55303
City: Ramsey
State: MN
Postal Code: 55303
Geo Lat: 45.24315
Geo Lon: -93.490023
Subdivision: Riverstone
County: Anoka
Property Description
Year Built: 2020
Lot Size SqFt: 6534
Gen Tax: 5367
Specials Inst: 0
High School: ********
Square Ft. Source:
Above Grade Finished Area:
Below Grade Finished Area:
Below Grade Unfinished Area:
Total SqFt.: 3729
Style: Array
Total Bedrooms: 5
Total Bathrooms: 3
Total Full Baths: 2
Garage Type:
Garage Stalls: 2
Waterfront:
Property Features
Exterior:
Roof:
Foundation:
Lot Feat/Fld Plain:
Interior Amenities:
Inclusions: ********
Exterior Amenities:
Heat System:
Air Conditioning:
Utilities:


