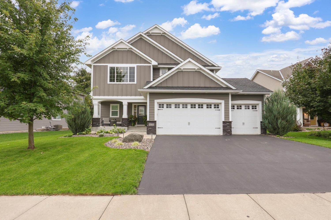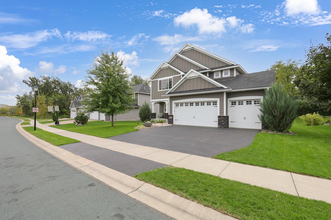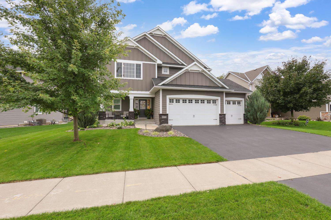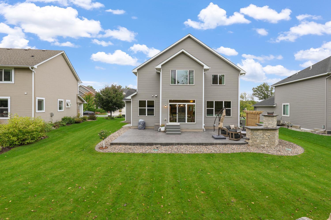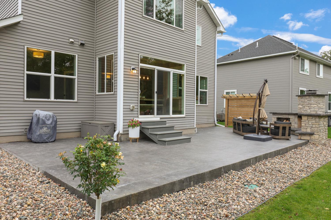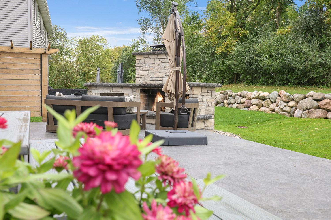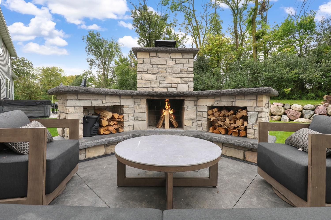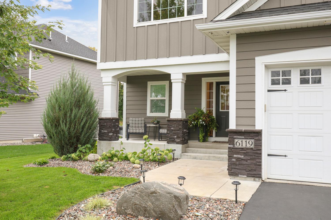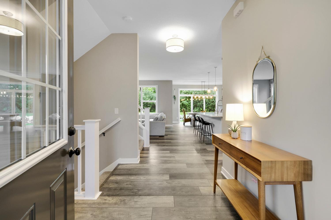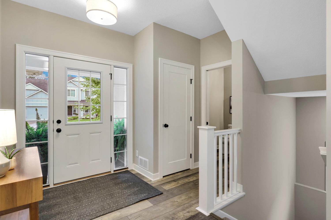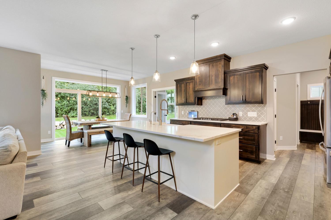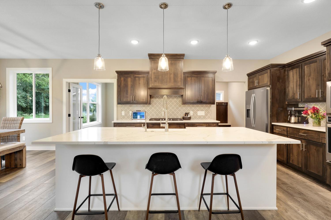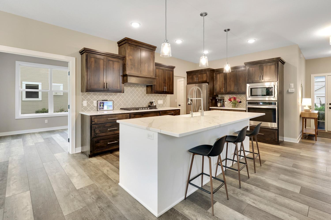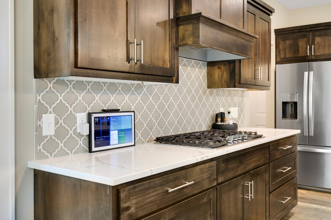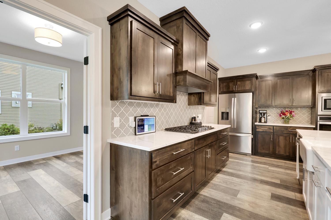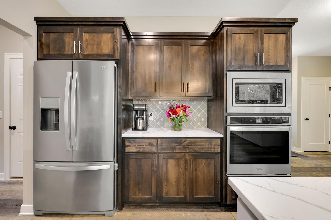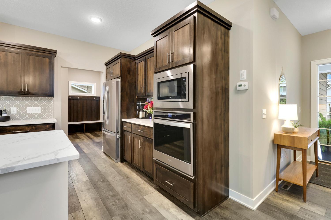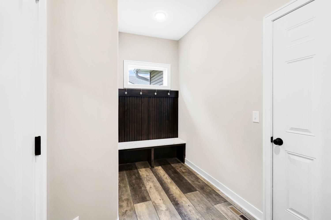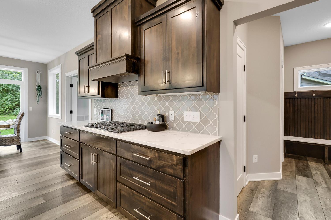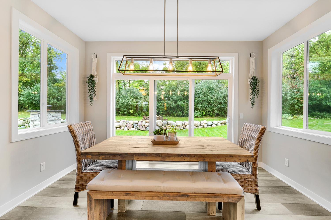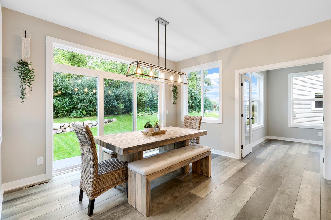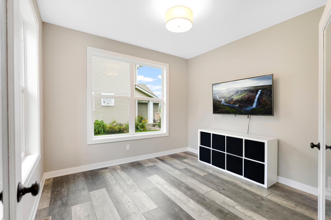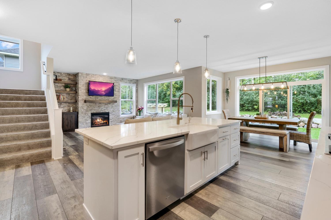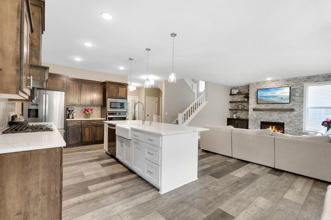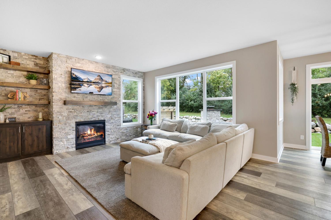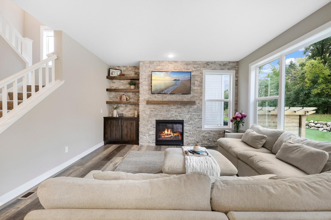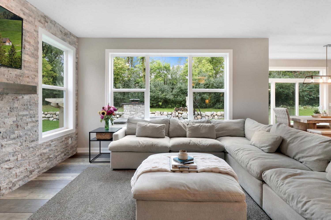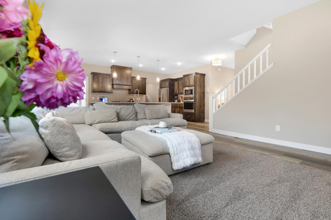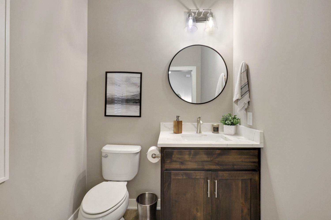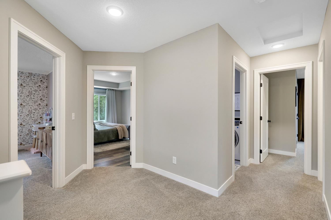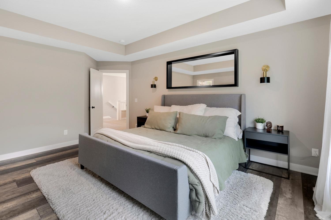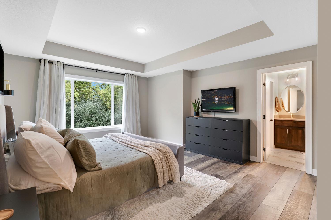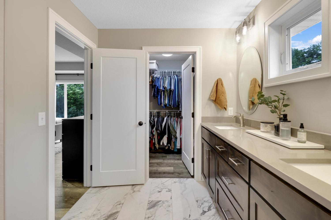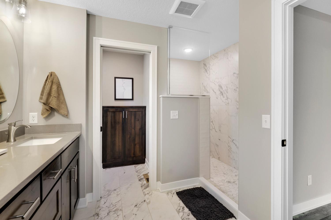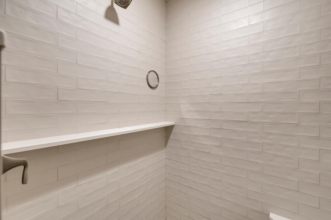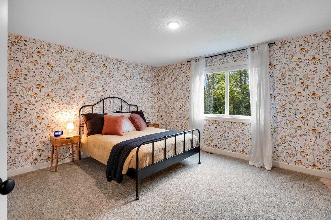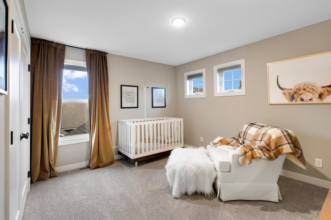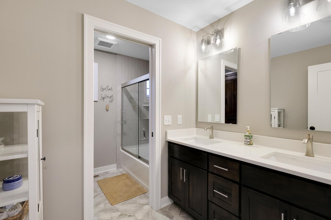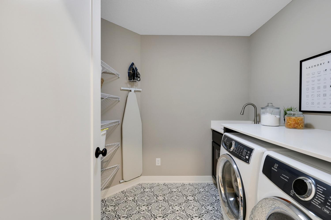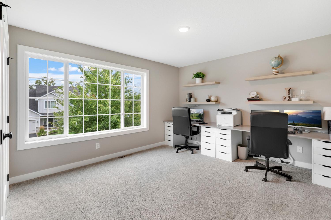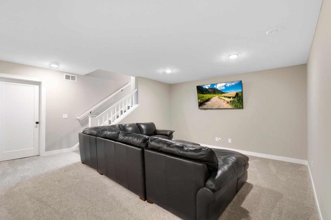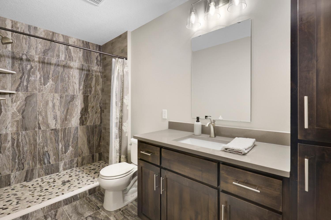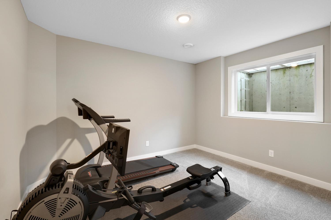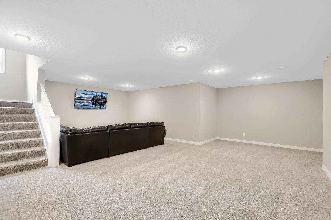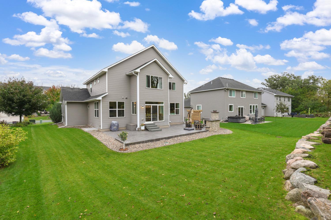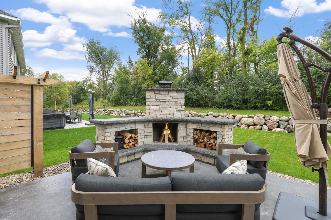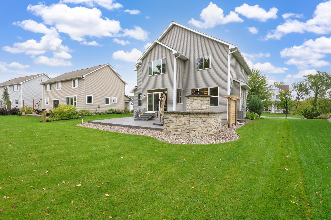
Property Listing
Description
Welcome to this beautifully designed two-story home offering exceptional curb appeal, high-end finishes, and a setting that balances convenience with natural beauty. Nestled in a neighborhood of luxury homes and blocks away to top-rated schools, Murphy-Hanrehan Park, shopping, and dining, this property delivers both style and lifestyle. Inside, you’ll find an open-concept layout filled with natural light from expansive windows that showcase the home’s elegant details. The gourmet kitchen features abundant cabinetry, a walk-in pantry, quartz countertops, and a large island perfect for both everyday living and entertaining. The spacious living room is anchored by a striking floor-to-ceiling stone accent wall and a cozy gas fireplace with hearth. Upstairs, four oversized bedrooms provide comfort and privacy, including a primary suite with a spa-like tiled walk-in shower. A convenient upper-level laundry room with an expansive quartz folding counter adds thoughtful functionality. The finished lower level offers additional living space and is roughed in for a wet bar, making it ideal for future entertaining. A reverse osmosis water purification system is also included. Step outside to your private backyard retreat, where mature trees line the property and a stamped concrete patio with a custom wood-burning fireplace creates the perfect spot to gather with friends or enjoy quiet evenings.Property Information
Status: Active
Sub Type: ********
List Price: $734,900
MLS#: 6793193
Current Price: $734,900
Address: 6119 151st Street, Savage, MN 55378
City: Savage
State: MN
Postal Code: 55378
Geo Lat: 44.728641
Geo Lon: -93.358029
Subdivision: Trace Water 5th Add
County: Scott
Property Description
Year Built: 2018
Lot Size SqFt: 12632.4
Gen Tax: 6642
Specials Inst: 0
High School: ********
Square Ft. Source:
Above Grade Finished Area:
Below Grade Finished Area:
Below Grade Unfinished Area:
Total SqFt.: 3656
Style: Array
Total Bedrooms: 5
Total Bathrooms: 4
Total Full Baths: 1
Garage Type:
Garage Stalls: 3
Waterfront:
Property Features
Exterior:
Roof:
Foundation:
Lot Feat/Fld Plain: Array
Interior Amenities:
Inclusions: ********
Exterior Amenities:
Heat System:
Air Conditioning:
Utilities:


