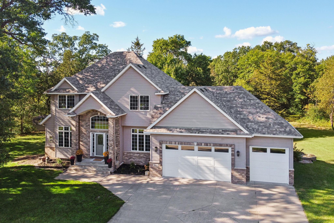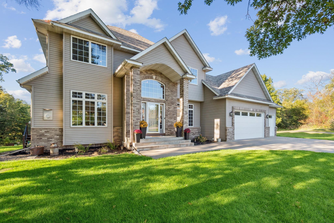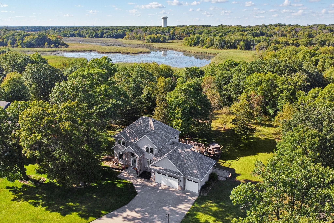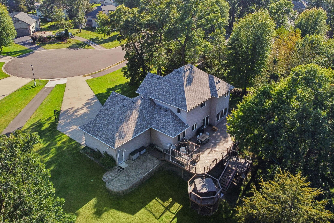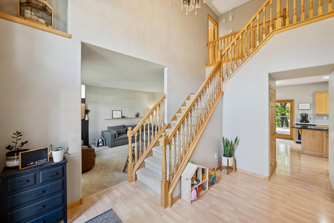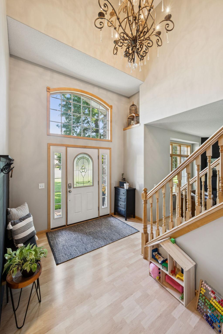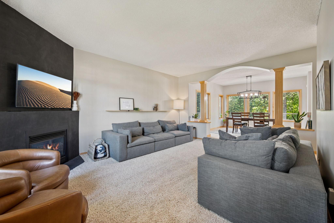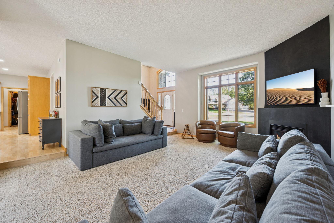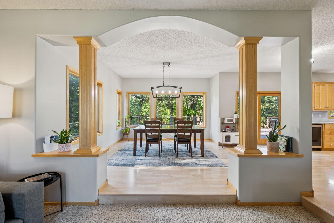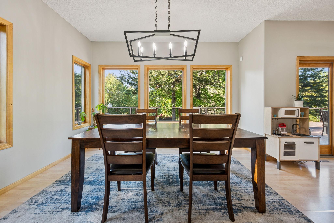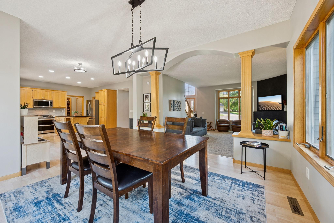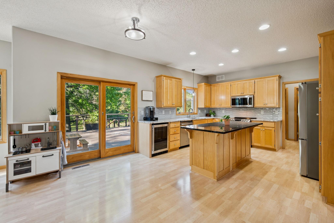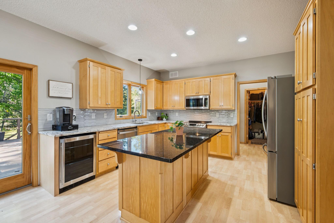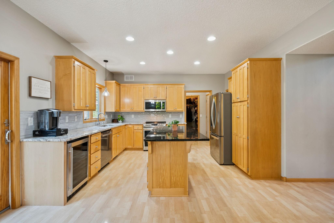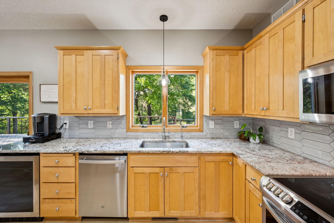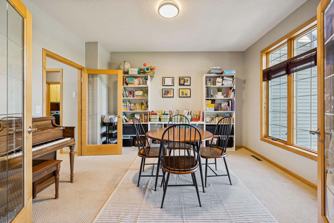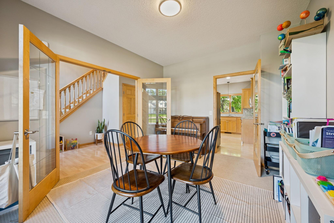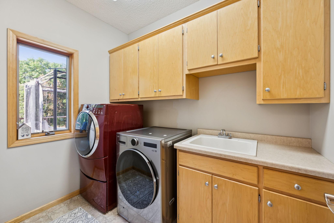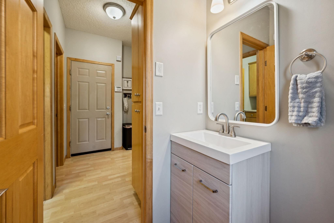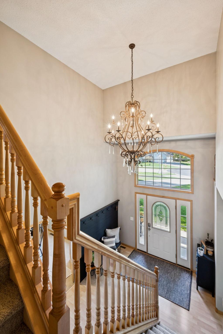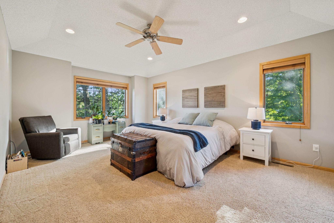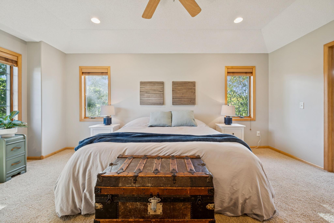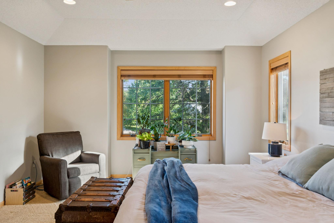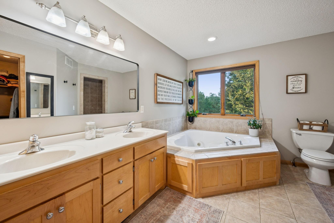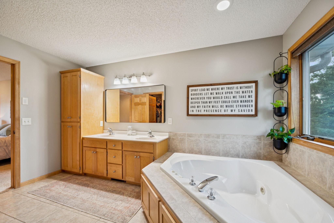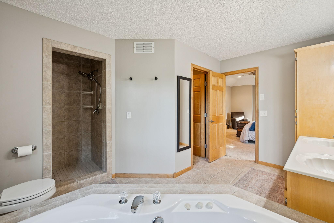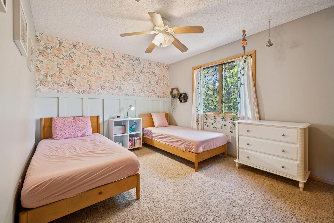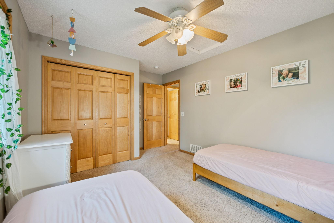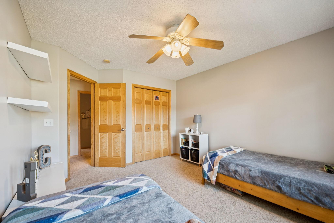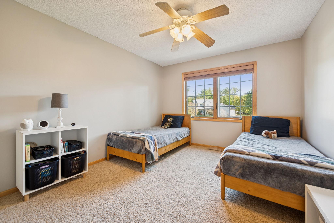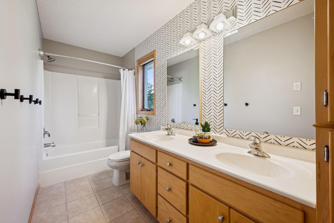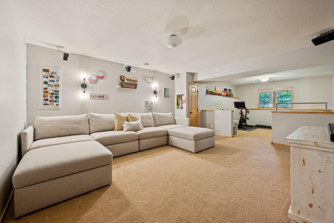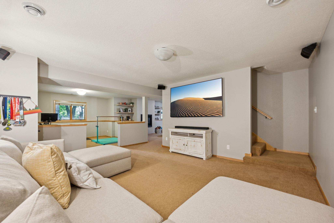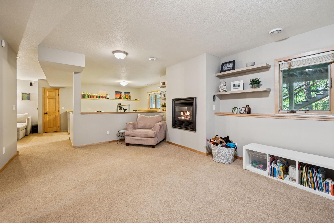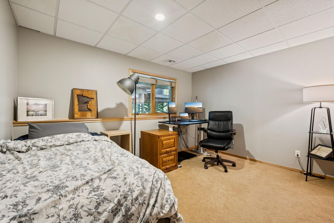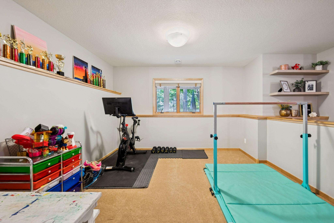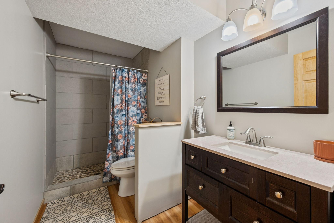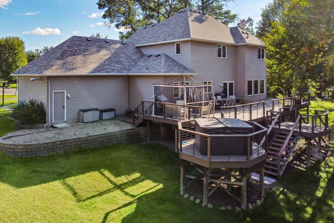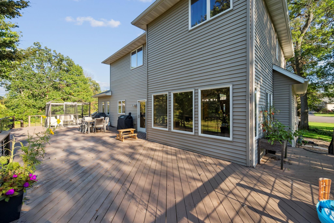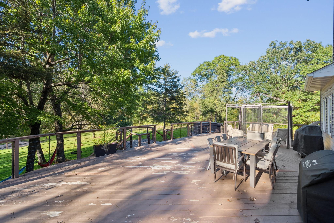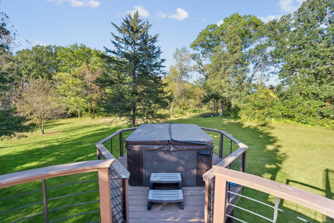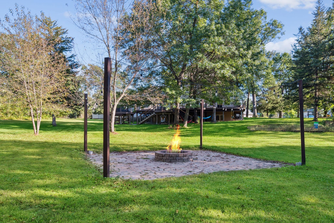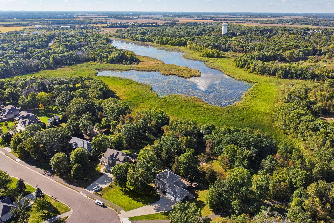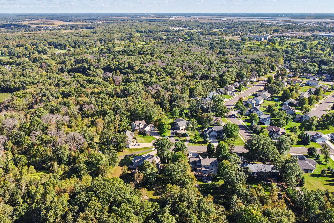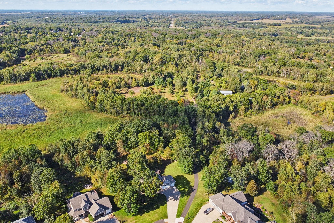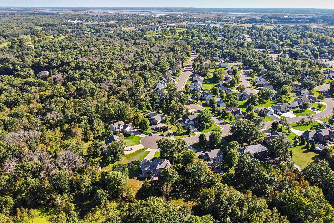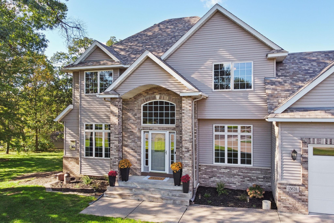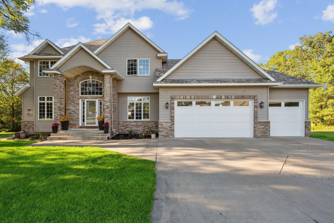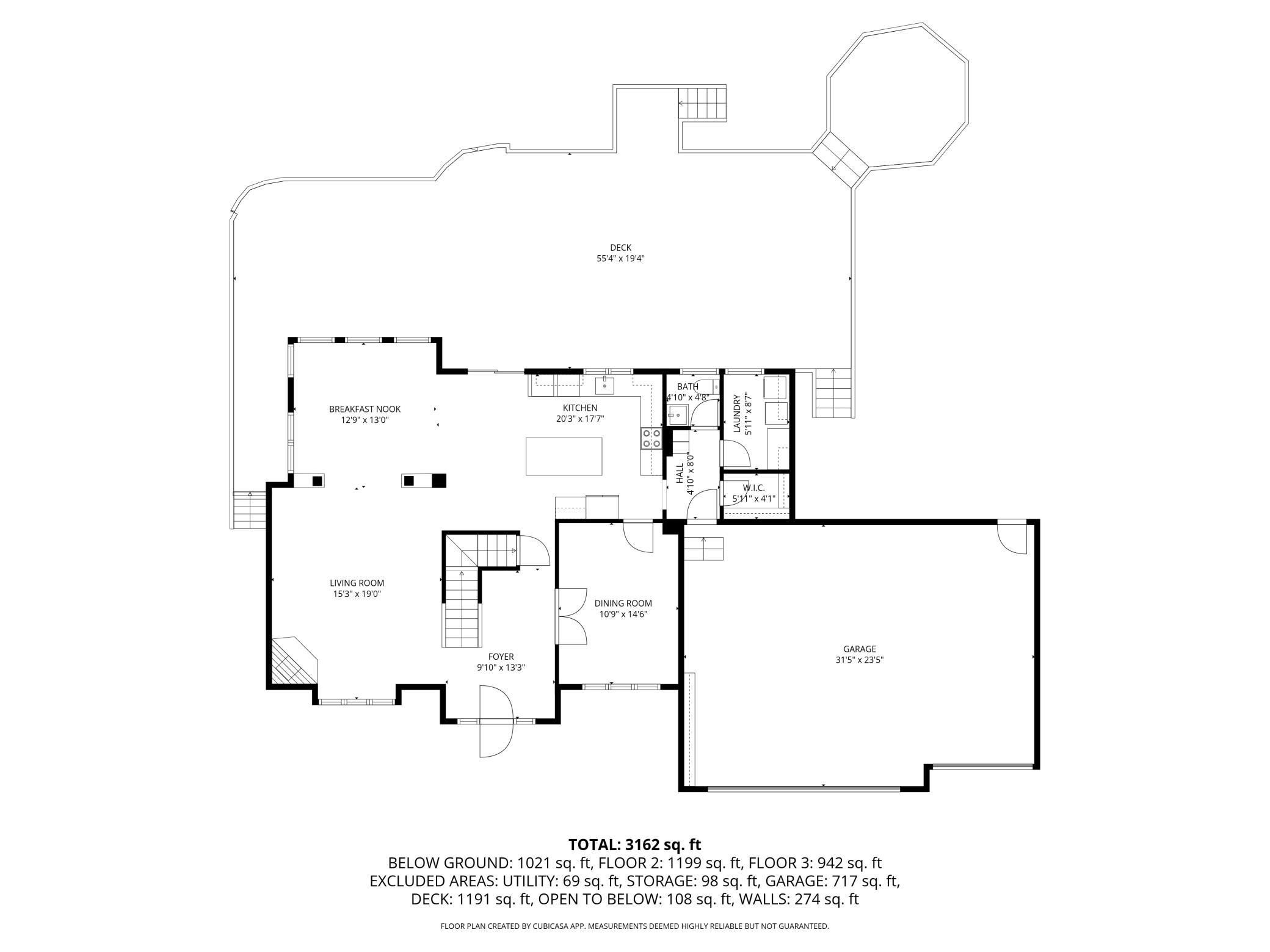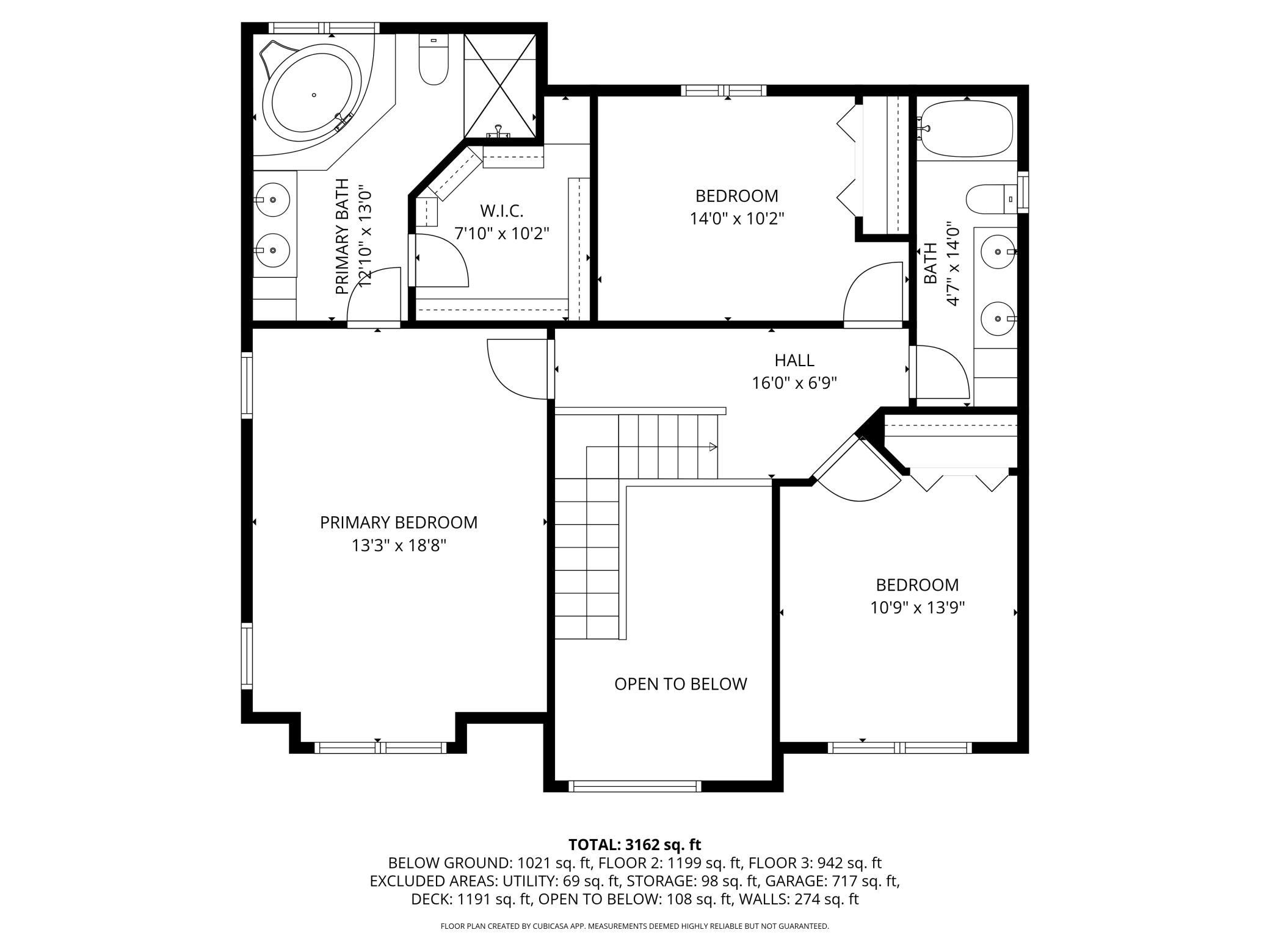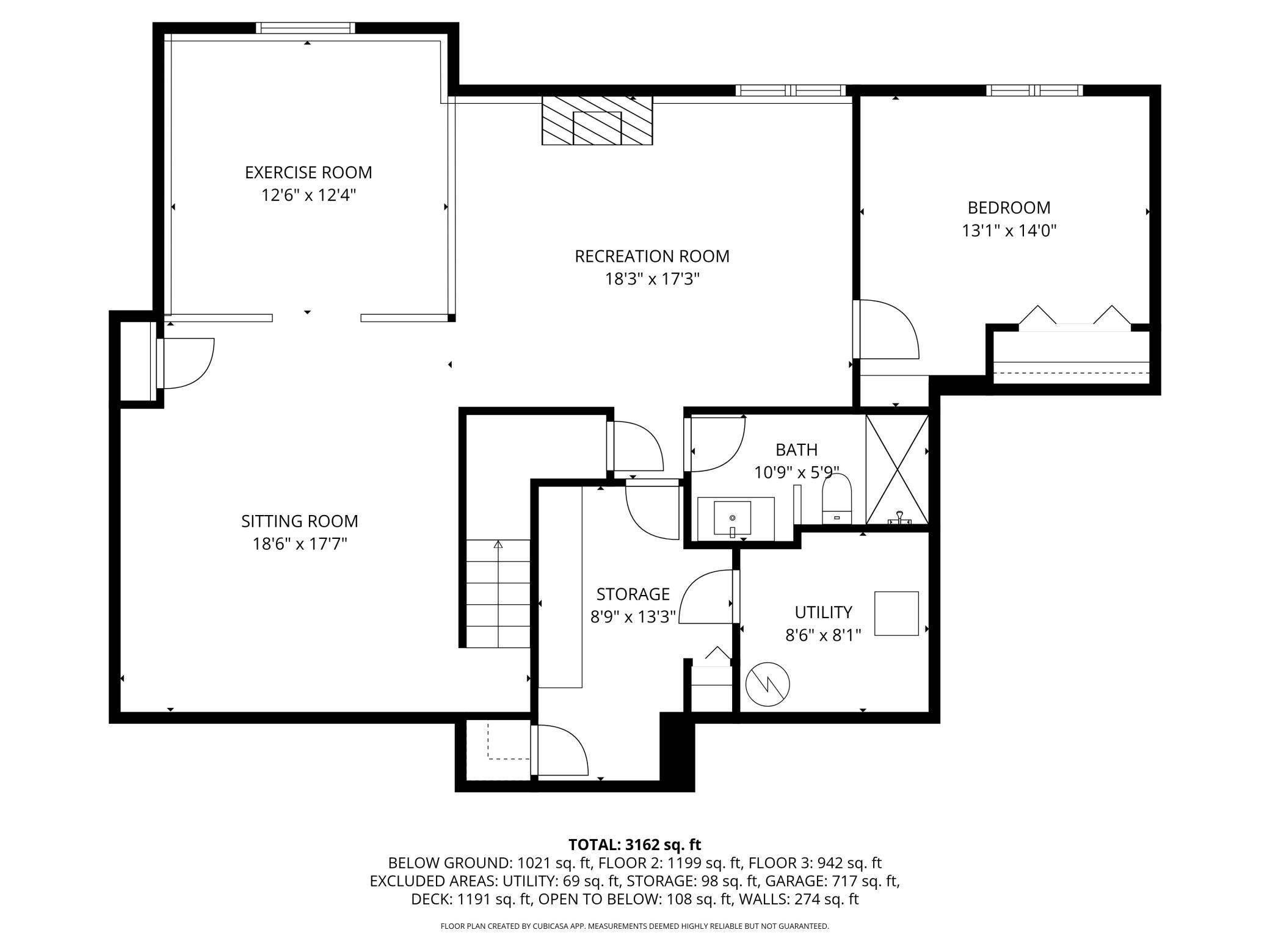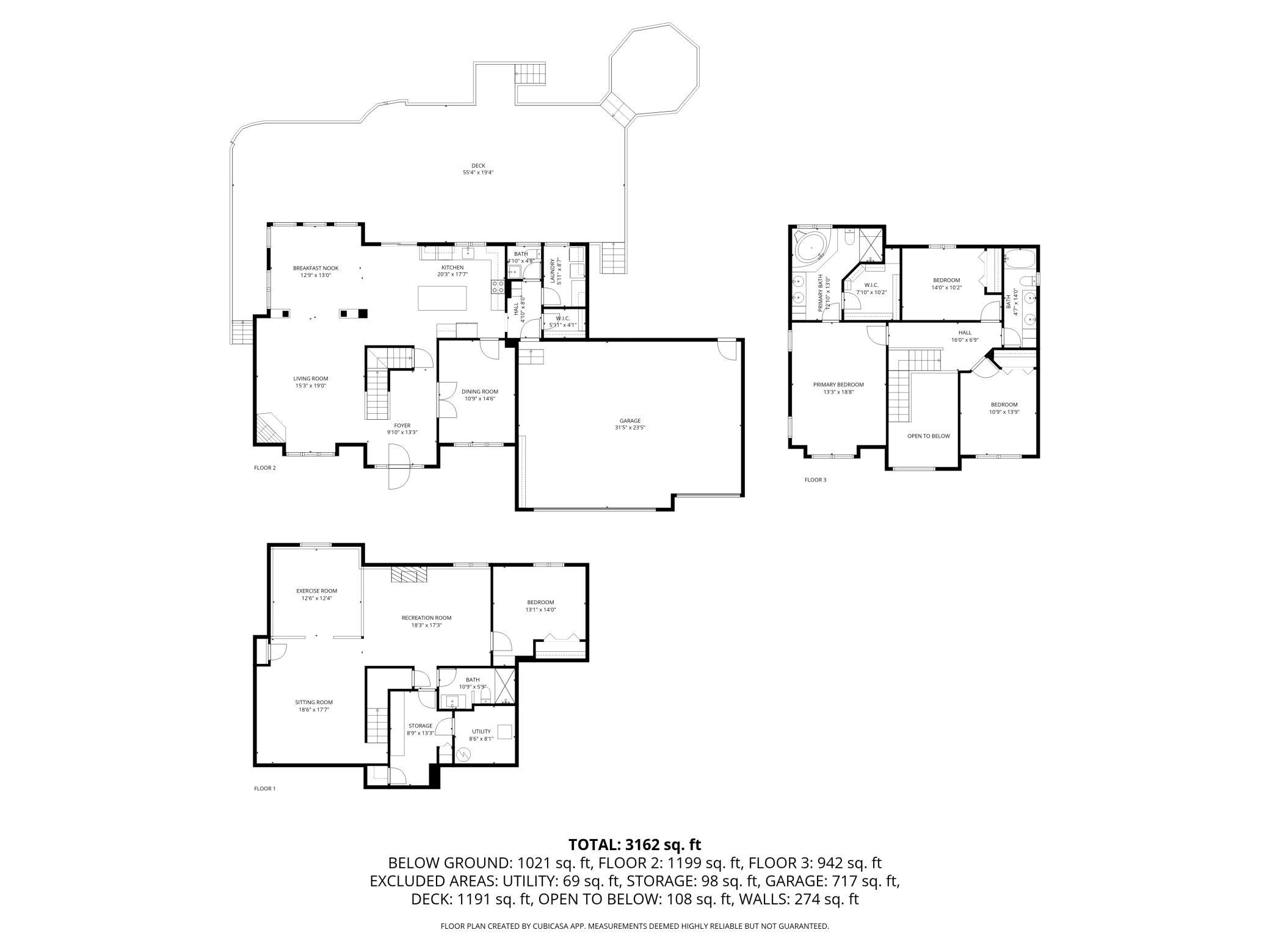
Property Listing
Description
Experience refined living on 1.67 acres at the end of a serene cul-de-sac with captivating views of Clitty Lake. An enormous deck spans the back of the home, complete with a hot tub and sweeping views of the private backyard, creating an outdoor oasis perfect for entertaining or unwinding in style. A trail right out the front door leads directly to the city park, providing private access to outdoor recreation. This impressive two-story blends timeless craftsmanship with modern enhancements, offering both elegance and comfort. The gourmet kitchen is a true centerpiece, complete with granite countertops, a tiled backsplash, stainless steel appliances, and a built-in wine and beverage fridge. The kitchen flows into a spacious dining room, perfect for hosting memorable gatherings. The main level also features a cozy living room with an updated fireplace and a sophisticated office framed by French doors. Upstairs, the primary suite provides a private retreat with a separate tub and walk-in shower, accompanied by two additional bedrooms and a main bathroom with a double vanity. The cozy basement offers additional living space with its own fireplace, bedroom, and full bathroom. Recent appliance updates elevate this home even further, including a new washer (2025), fridge (2024), and dishwasher (2023). The garage has been finished with drywall, insulation, added outlets, insulated doors, and a heater (2023). A new garden shed was also added in 2023. This is a rare property that combines elegance, privacy, modern updates, and unbeatable access to outdoor living in a truly exceptional setting!Property Information
Status: Active
Sub Type: ********
List Price: $539,900
MLS#: 6792920
Current Price: $539,900
Address: 13628 Joseph Avenue, Becker, MN 55308
City: Becker
State: MN
Postal Code: 55308
Geo Lat: 45.41405
Geo Lon: -93.876809
Subdivision: Natures Edge Fourth Add
County: Sherburne
Property Description
Year Built: 2003
Lot Size SqFt: 72745.2
Gen Tax: 6818
Specials Inst: 0
High School: ********
Square Ft. Source:
Above Grade Finished Area:
Below Grade Finished Area:
Below Grade Unfinished Area:
Total SqFt.: 3582
Style: Array
Total Bedrooms: 4
Total Bathrooms: 4
Total Full Baths: 2
Garage Type:
Garage Stalls: 3
Waterfront:
Property Features
Exterior:
Roof:
Foundation:
Lot Feat/Fld Plain:
Interior Amenities:
Inclusions: ********
Exterior Amenities:
Heat System:
Air Conditioning:
Utilities:


