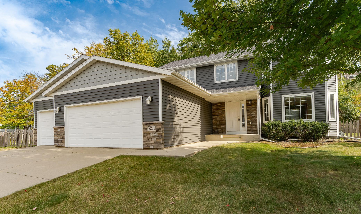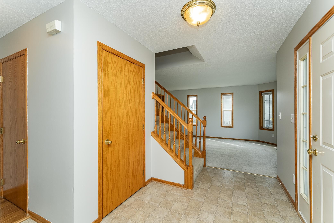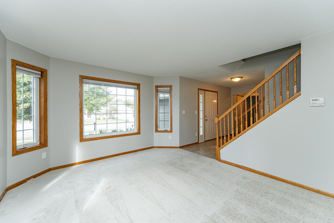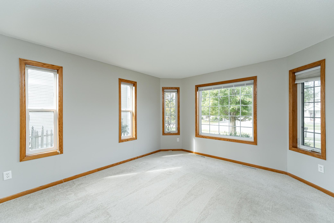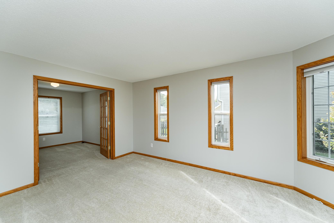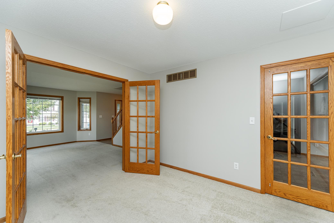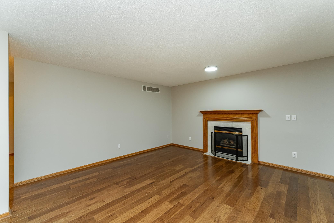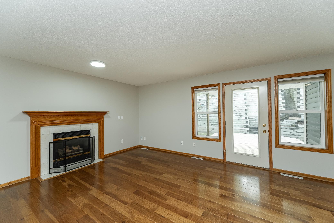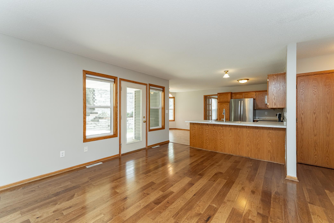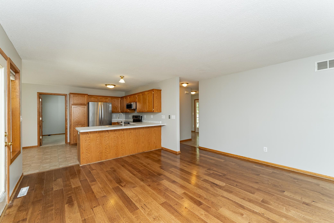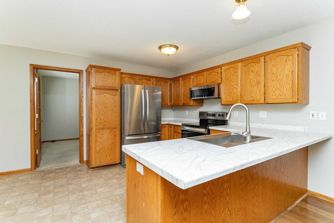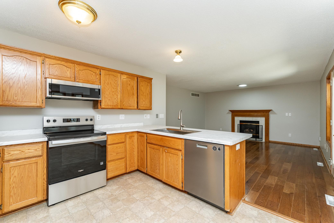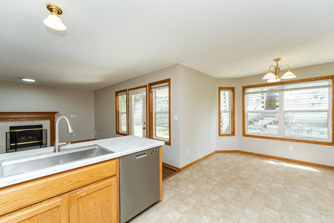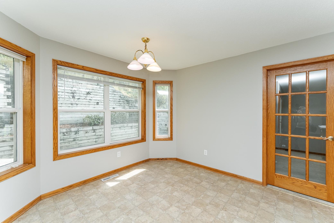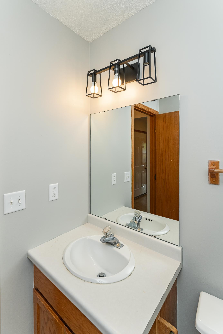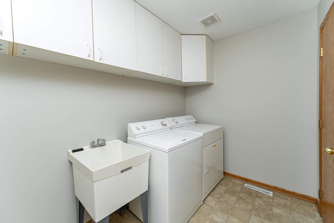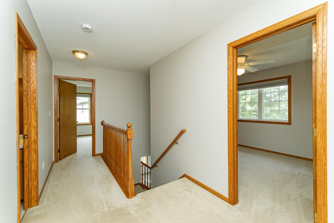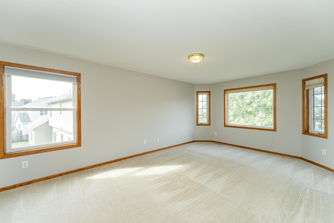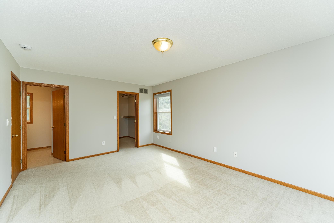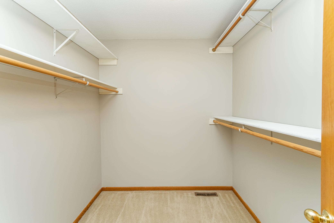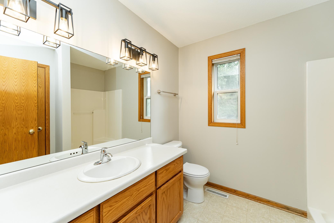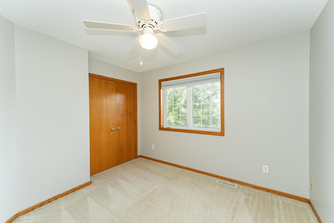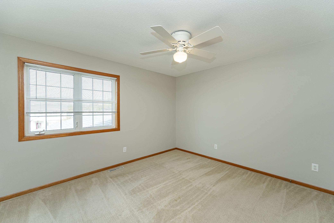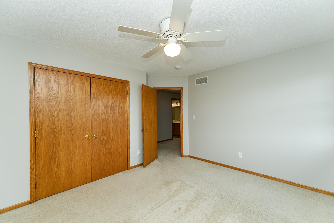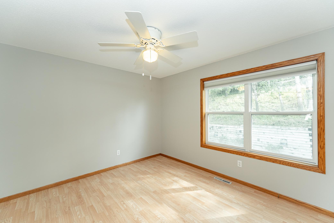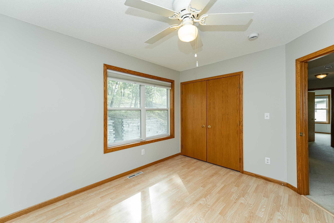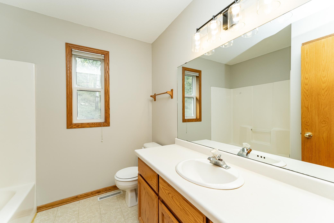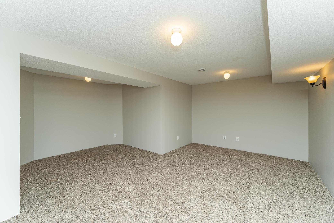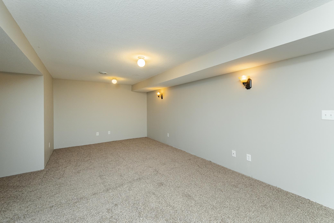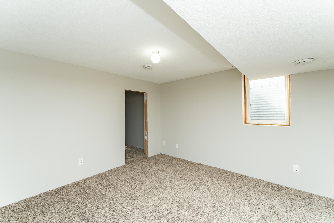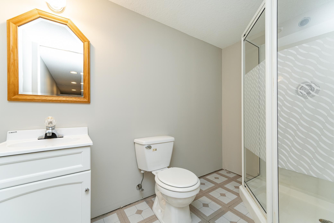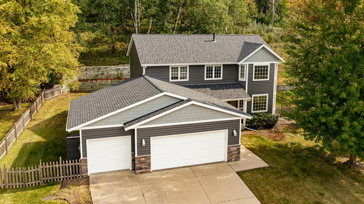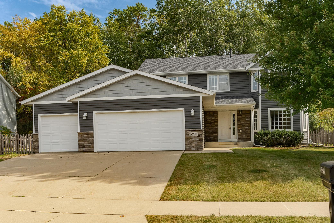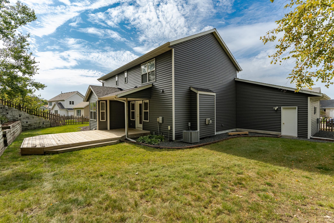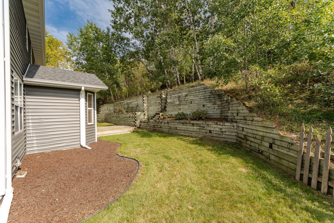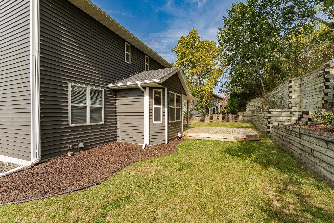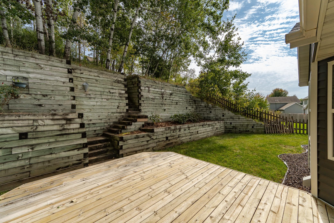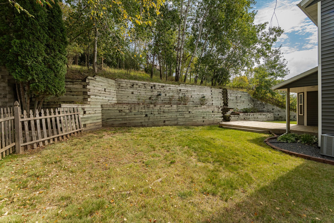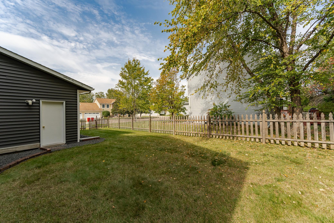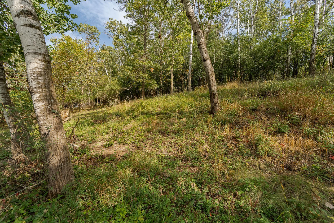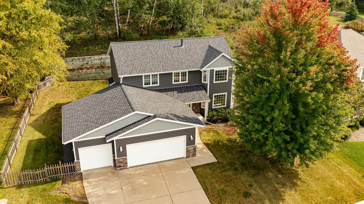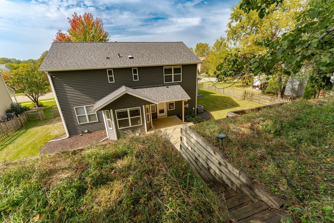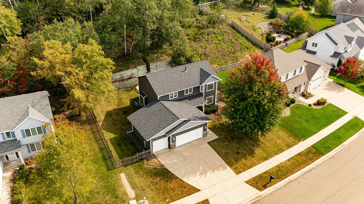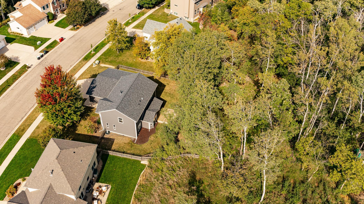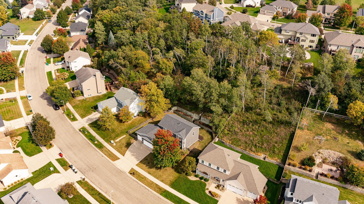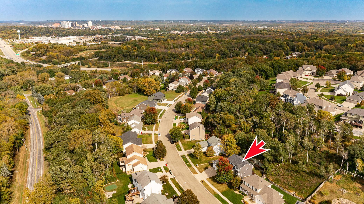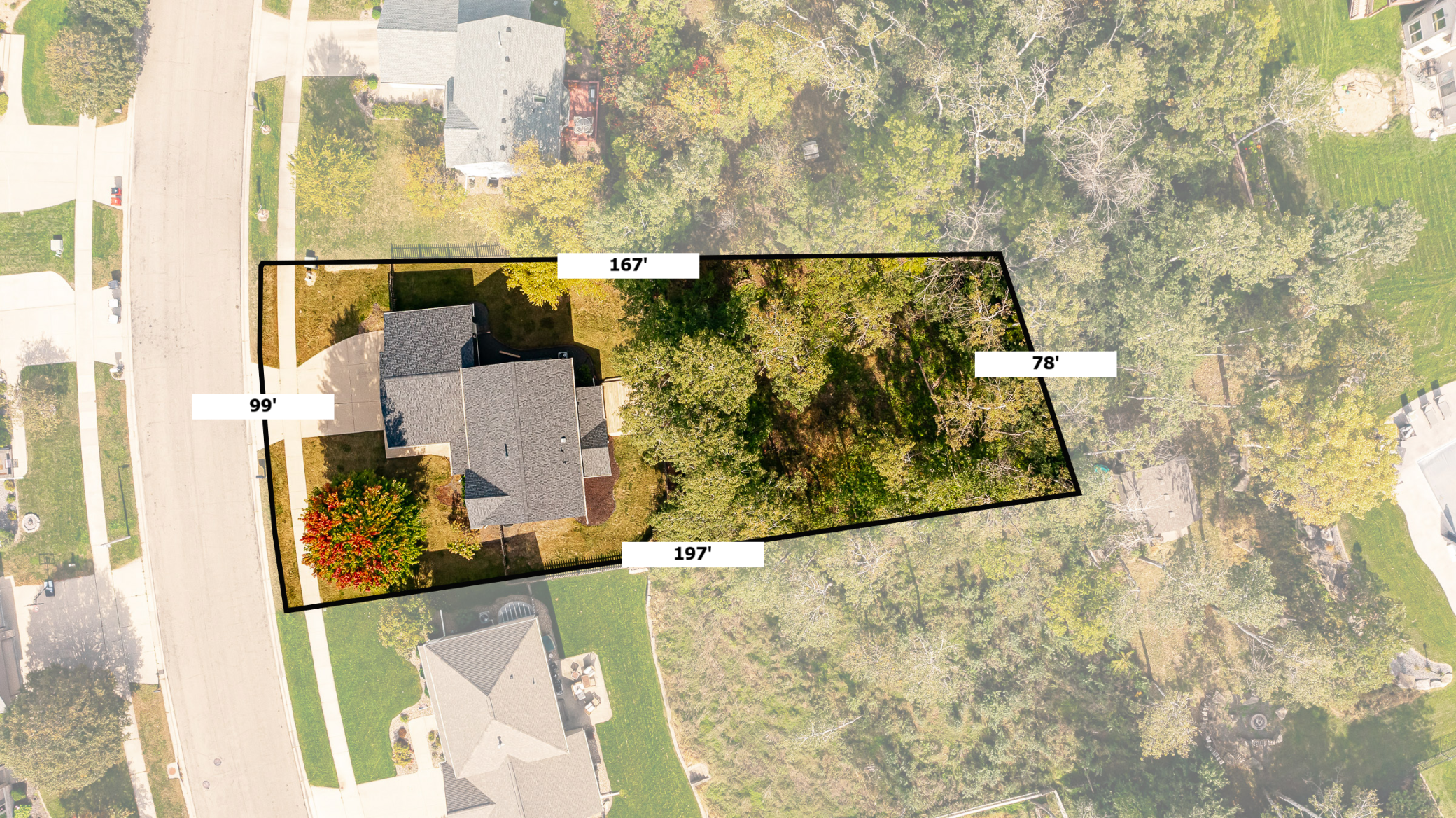
Property Listing
Description
A Place to Call Home in SW Rochester. Tucked away in a wonderful SW Rochester neighborhood, this 5-bedroom, 4-bath 2 story home is filled with space, comfort, and thoughtful updates, like new roof and siding, perfect for everyday living. Upstairs, you’ll find four bedrooms all together, making mornings and evenings a little easier. The spacious owner’s suite is your private retreat, complete with a walk-in closet and relaxing bath. On the main floor is a room for every occasion, a formal living room and dining room for special gatherings, and an updated eat-in kitchen with new countertops and appliances for everyday meals and conversation. Just off the kitchen, the inviting gas fireplace creates the perfect spot to unwind. A main-floor laundry and half bath keep life convenient, while the deck overlooking the private backyard is ideal for summer cookouts and quiet evenings outdoors. The finished lower level offers even more room to spread out, with a large rec room, 5th bedroom, and 3/4 bath, which is great for guests, hobbies, or entertaining. With a 3-car garage for vehicles, bikes, and gear, plus a location close to schools, parks, trails, shopping, and grocery stores, this home is designed for both comfort and convenience. Best of all, it’s offered at a value price compared to others in the area—an incredible opportunity to own a spacious, move-in-ready home in one of Rochester’s great SW neighborhoods.Property Information
Status: Active
Sub Type: ********
List Price: $425,000
MLS#: 6792896
Current Price: $425,000
Address: 2236 Ponderosa Drive SW, Rochester, MN 55902
City: Rochester
State: MN
Postal Code: 55902
Geo Lat: 43.989104
Geo Lon: -92.48662
Subdivision: Pine Ridge Estates 2nd Sub
County: Olmsted
Property Description
Year Built: 1997
Lot Size SqFt: 16552.8
Gen Tax: 5878
Specials Inst: 64.38
High School: ********
Square Ft. Source:
Above Grade Finished Area:
Below Grade Finished Area:
Below Grade Unfinished Area:
Total SqFt.: 3394
Style: Array
Total Bedrooms: 5
Total Bathrooms: 4
Total Full Baths: 1
Garage Type:
Garage Stalls: 3
Waterfront:
Property Features
Exterior:
Roof:
Foundation:
Lot Feat/Fld Plain: Array
Interior Amenities:
Inclusions: ********
Exterior Amenities:
Heat System:
Air Conditioning:
Utilities:


