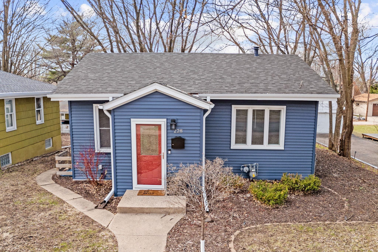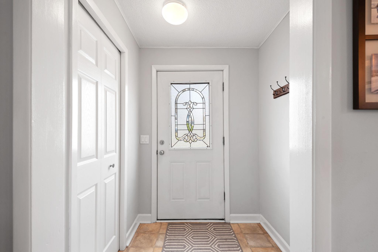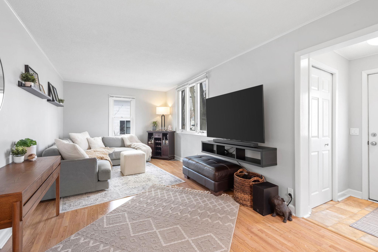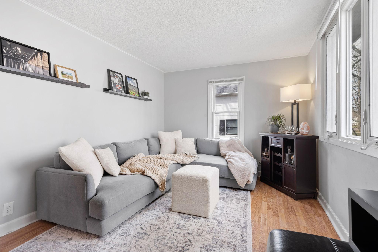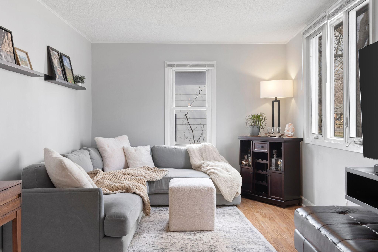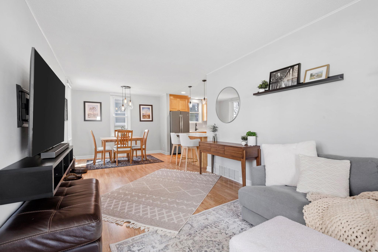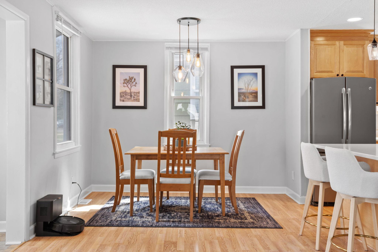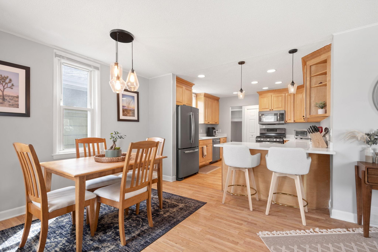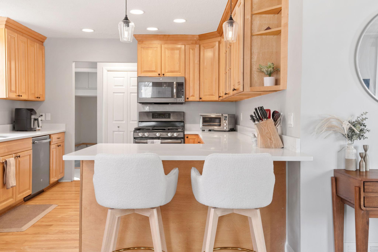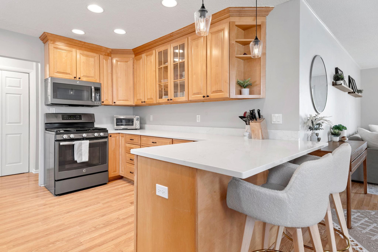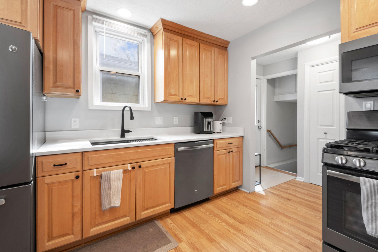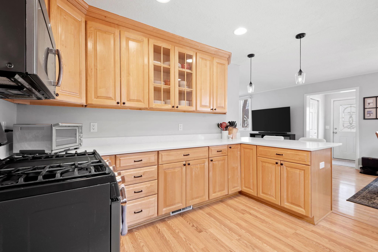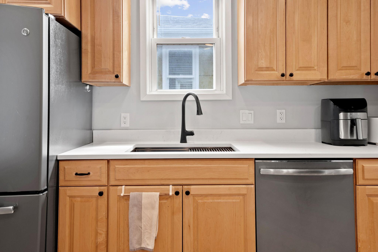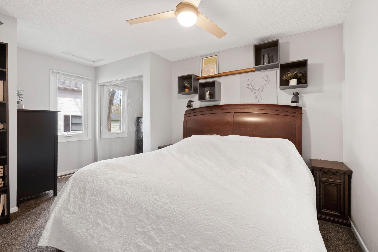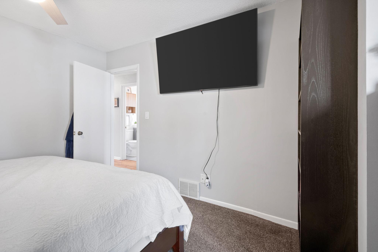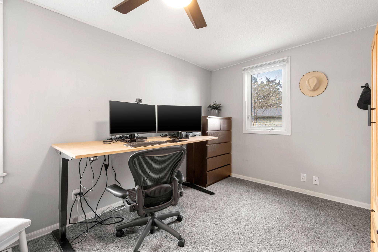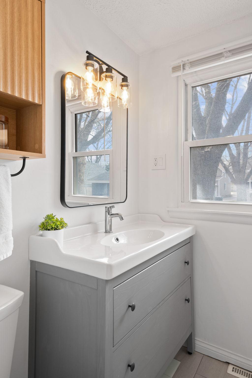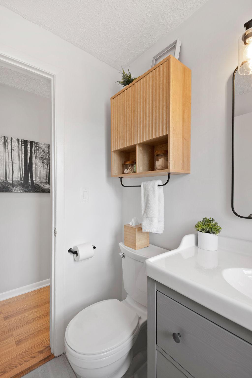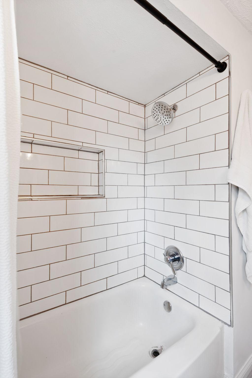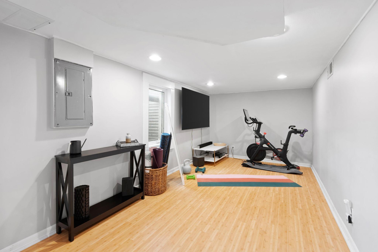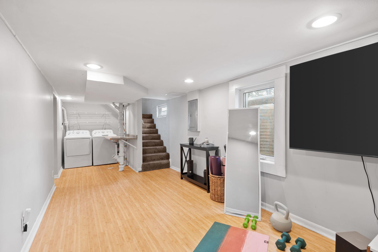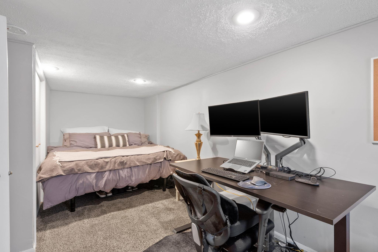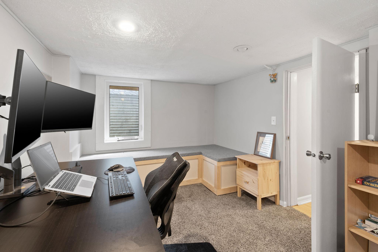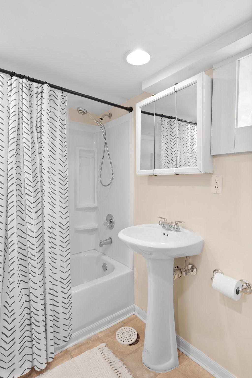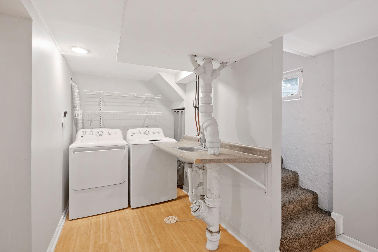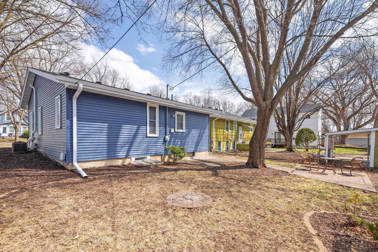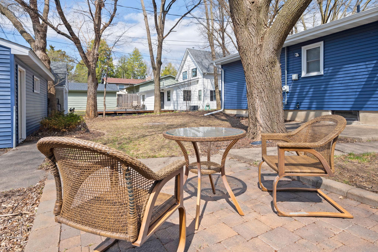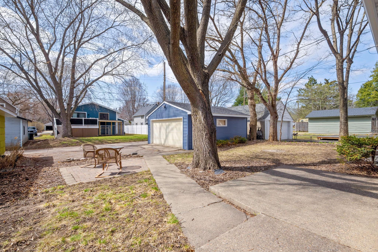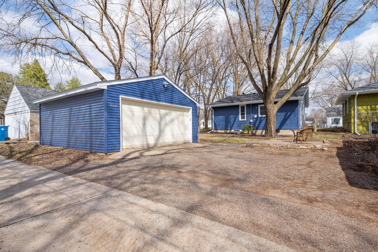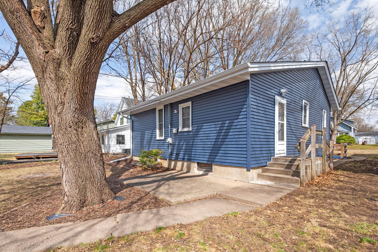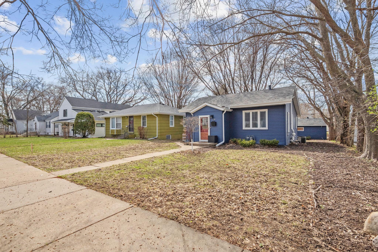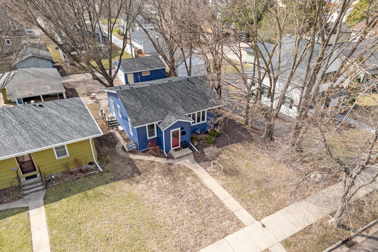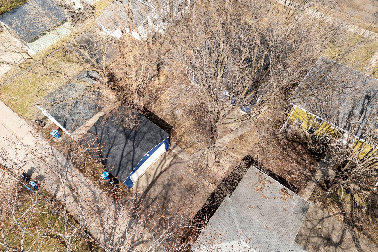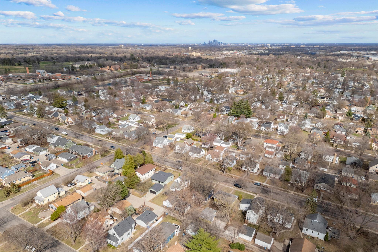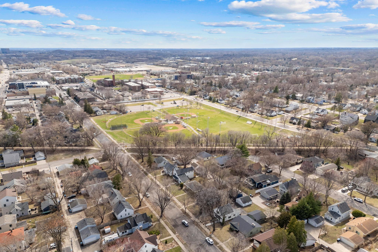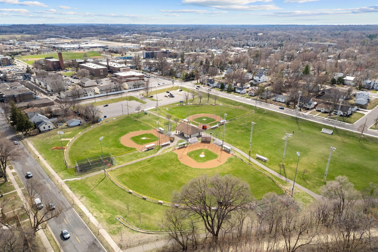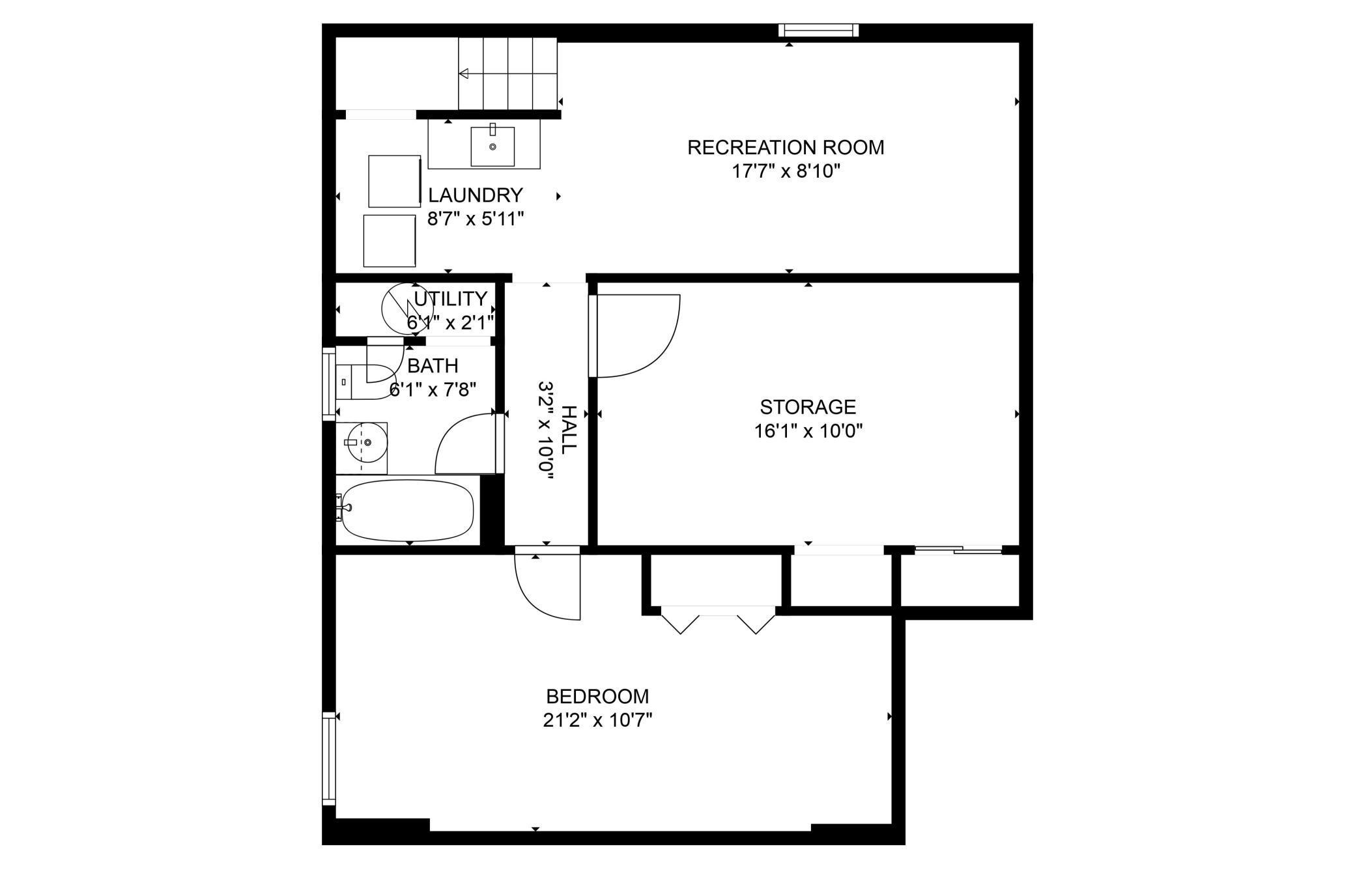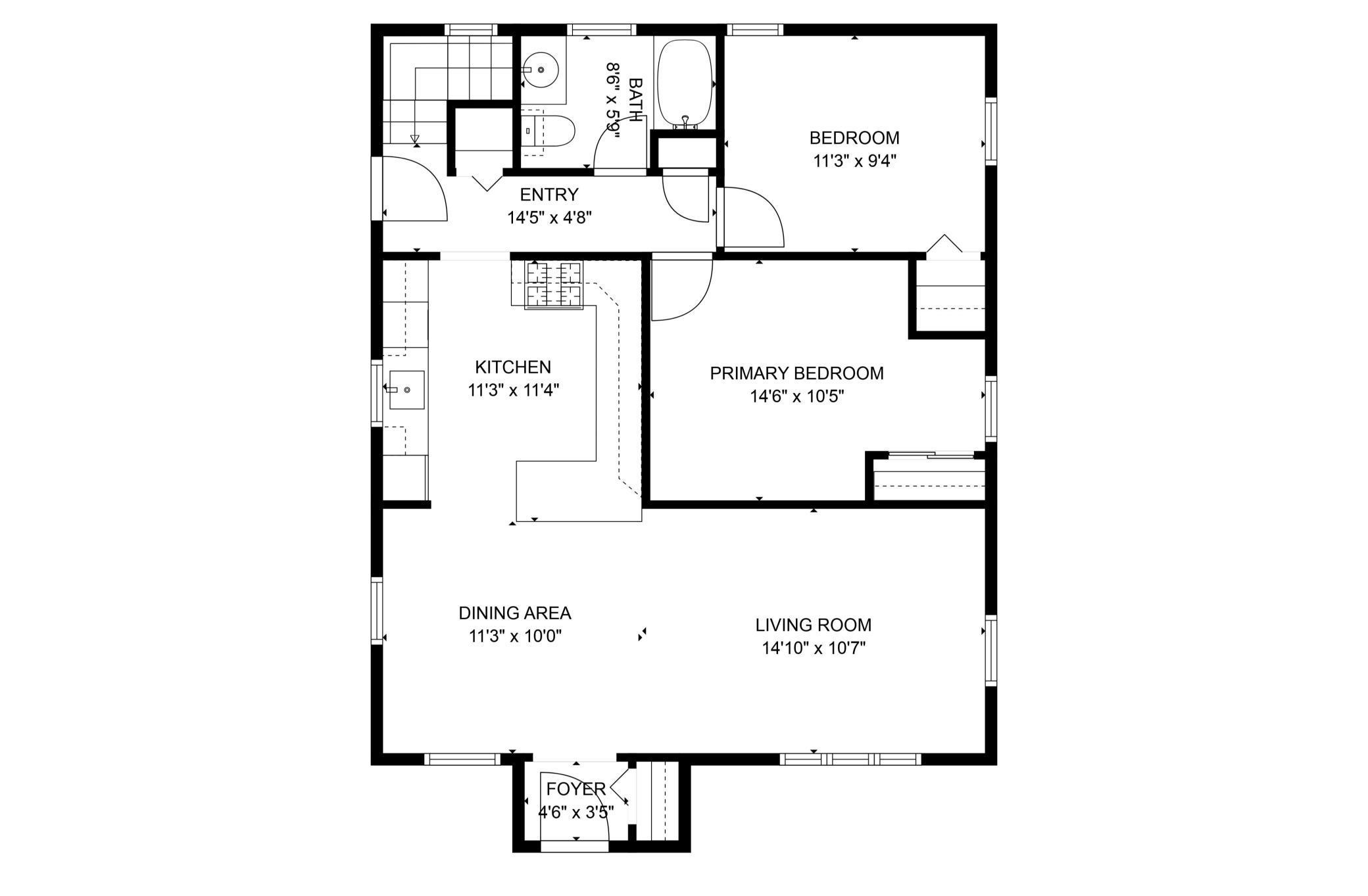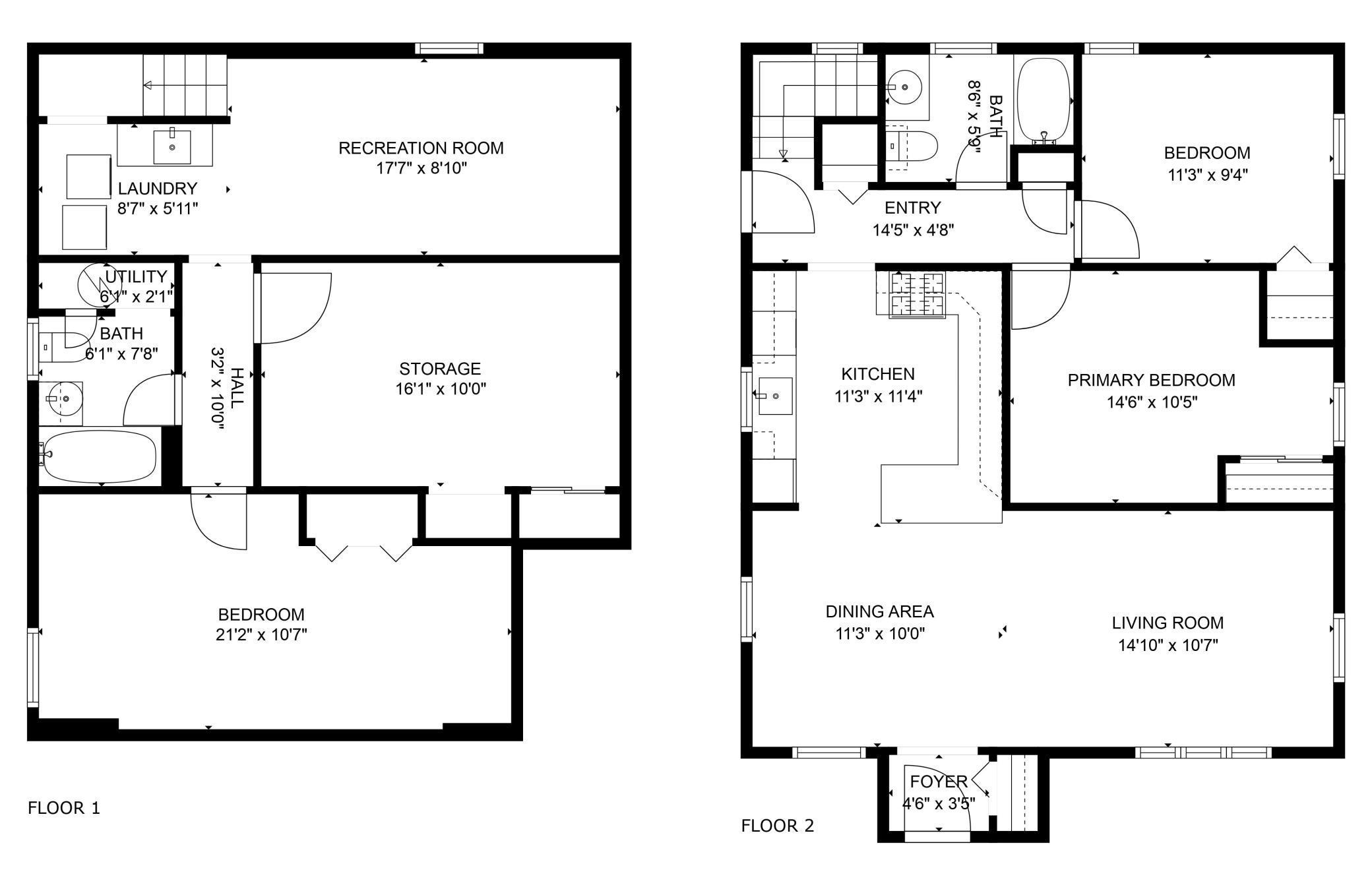
Property Listing
Description
Welcome to this charming and bright home, thoughtfully updated to combine comfort and style! The spacious kitchen is a chef’s dream, featuring brand-new quartz countertops (2025), a deep stainless steel sink (2025), beautiful maple cabinets, sleek stainless steel appliances, and ample counter space for meal prep. The open main floor layout creates a warm and inviting atmosphere, perfect for hosting gatherings or enjoying everyday life. Two generously sized upstairs bedrooms with carpeting provide cozy retreats, complemented by a full, tastefully updated bathroom. The lower level expands your living options with a family room ideal for movie nights or play area, an additional bedroom, a versatile exercise or storage room, and a second full bathroom for convenience. Step outside to a thoughtfully landscaped yard offering privacy and tranquility, complete with a charming patio and fire pit—perfect for summer evenings and entertaining guests. And for peace of mind, enjoy the brand-new roof (2024) and siding (2024) that add curb appeal and long-lasting value. Its location could not be better: walking distance from quaint downtown Hopkins, a short drive from downtown Minneapolis, and centrally located between highways 494 and 169. This home has easy access to schools, shopping, and parks, including Maetzold Field next door. This spectacular property offers the perfect blend of comfort, functionality, and lifestyle.Property Information
Status: Active
Sub Type: ********
List Price: $395,000
MLS#: 6792883
Current Price: $395,000
Address: 228 12th Avenue N, Hopkins, MN 55343
City: Hopkins
State: MN
Postal Code: 55343
Geo Lat: 44.928975
Geo Lon: -93.415292
Subdivision: West Minneapolis 2nd Div
County: Hennepin
Property Description
Year Built: 1946
Lot Size SqFt: 6098.4
Gen Tax: 5527
Specials Inst: 0
High School: ********
Square Ft. Source:
Above Grade Finished Area:
Below Grade Finished Area:
Below Grade Unfinished Area:
Total SqFt.: 1837
Style: Array
Total Bedrooms: 3
Total Bathrooms: 2
Total Full Baths: 2
Garage Type:
Garage Stalls: 2
Waterfront:
Property Features
Exterior:
Roof:
Foundation:
Lot Feat/Fld Plain: Array
Interior Amenities:
Inclusions: ********
Exterior Amenities:
Heat System:
Air Conditioning:
Utilities:


