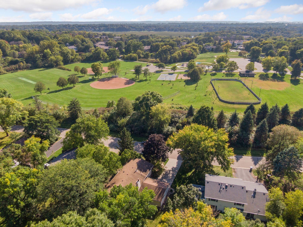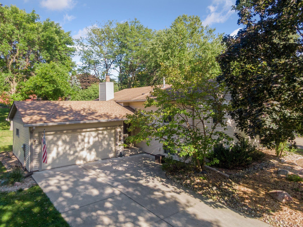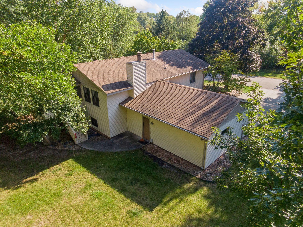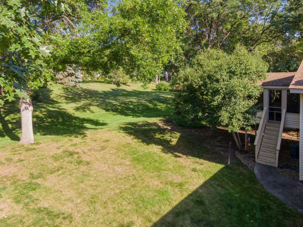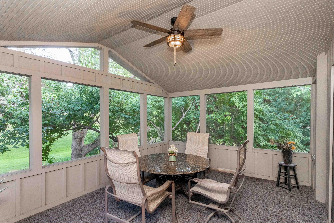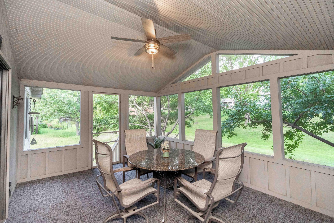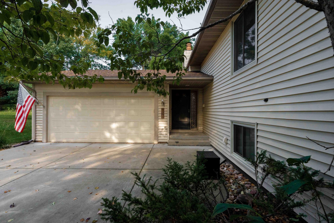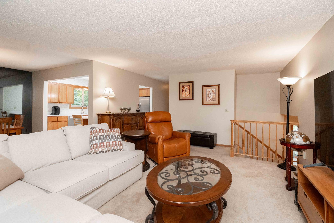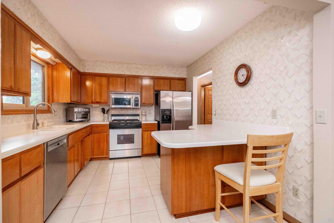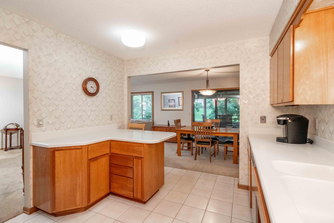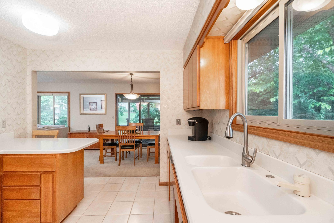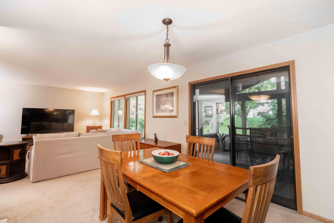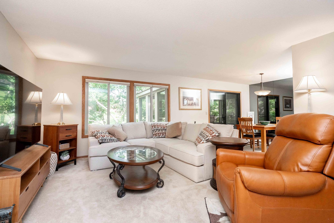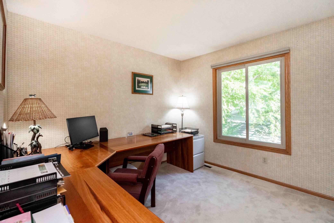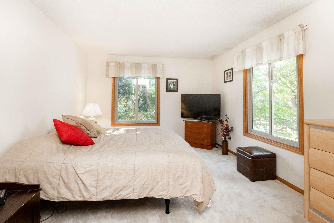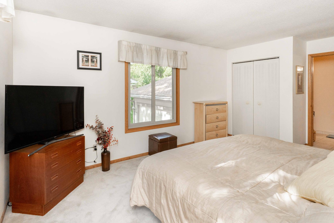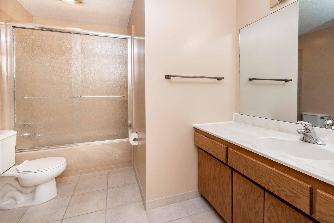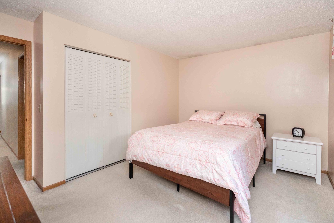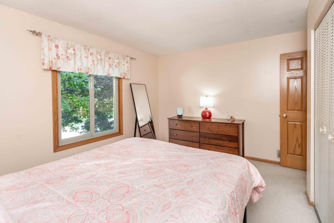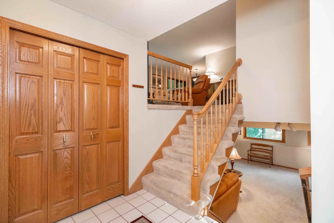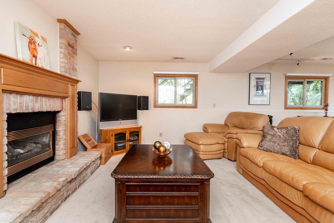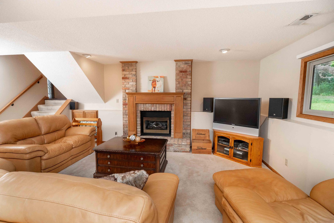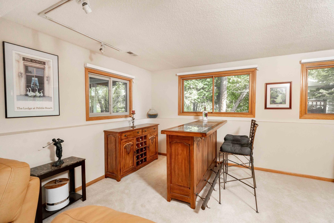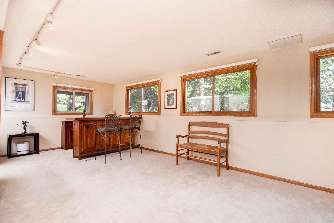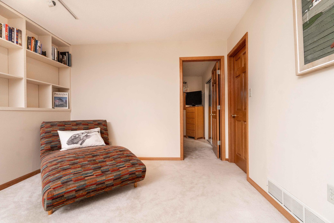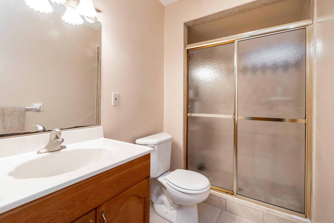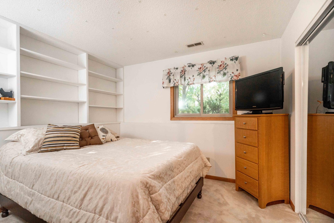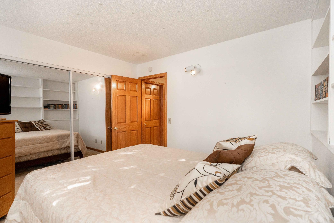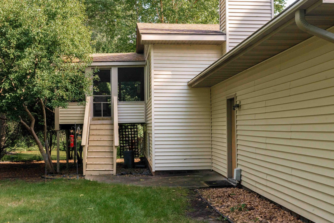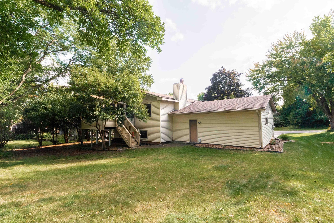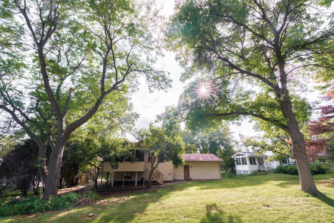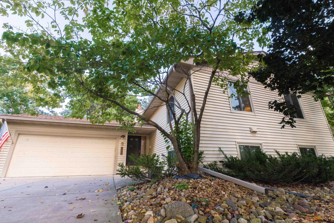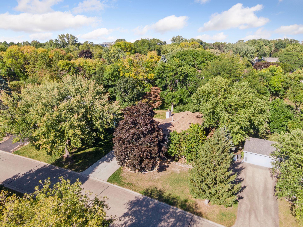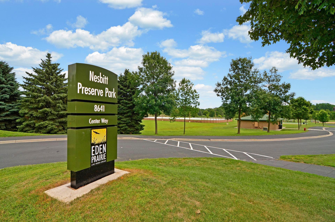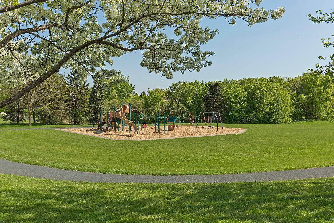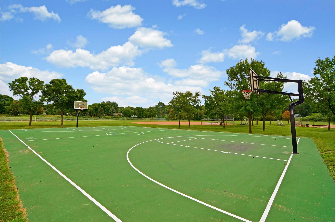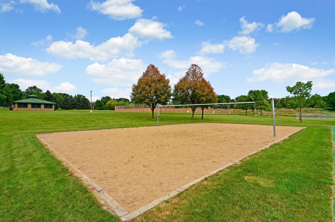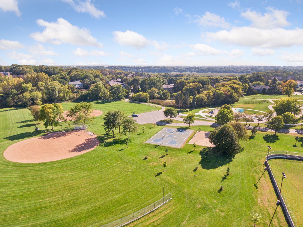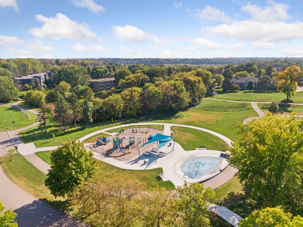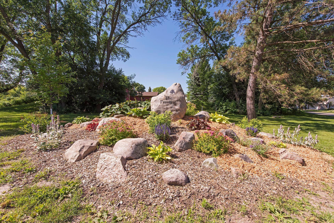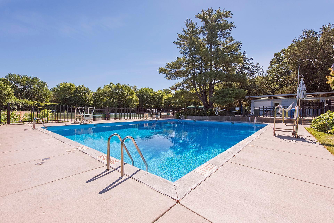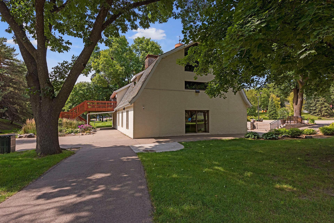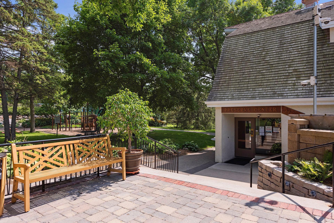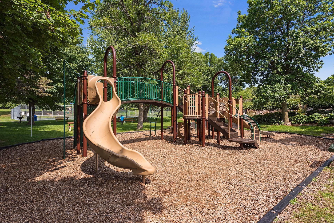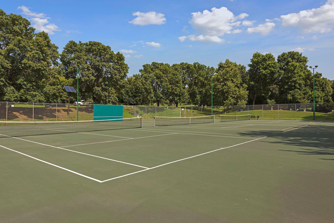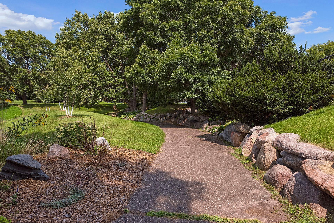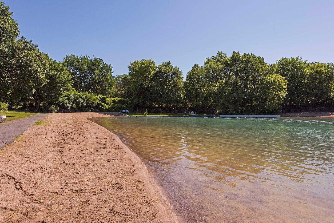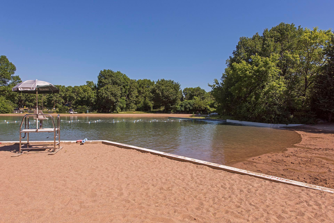
Property Listing
Description
New memories are waiting to be made at 10960 Northmark Drive. This fantastic, split-entry home offers a peaceful setting across from Nesbitt Preserve Park in Eden Prairie. The upper level introduces comfortable living space with access to a screened-in porch addition. Enjoy the best of fall from this incredible retreat with treed privacy and stairs down to a flat and playable backyard. The cozy living room opens to informal dining and a light-filled kitchen with stainless appliances and Corian countertops. You’ll find a preferred layout of three bedrooms on this level, with one currently used as a home office. The walk-through bathroom connects to the primary and features a BRAND-NEW tub & shower installment by Bath Fitter. Retreat to the lower level to entertain with daylight windows and a lovely gas fireplace in the family room. The neighboring bar top and matching cabinet will remain with the home for extended enjoyment. Down the hall is a fourth bedroom and a ¾ bathroom perfect for hosting guests. Bonus features include California closets throughout; a newer AC & Furnace (4 years old) and roof replacement only 9 years ago. This charming home resides in the Preserve Association, with amazing amenities only 2 blocks away – this includes access to a sand bottom pool, tennis & pickleball courts, sand volleyball, 5 miles of walking paths & trails and monthly events hosted in The Preserve Barn. You’ll love living here – set up a showing TODAY!Property Information
Status: Active
Sub Type: ********
List Price: $495,000
MLS#: 6792646
Current Price: $495,000
Address: 10960 Northmark Drive, Eden Prairie, MN 55344
City: Eden Prairie
State: MN
Postal Code: 55344
Geo Lat: 44.848486
Geo Lon: -93.41583
Subdivision: Northmark 2nd Add
County: Hennepin
Property Description
Year Built: 1975
Lot Size SqFt: 11325.6
Gen Tax: 5775
Specials Inst: 0
High School: ********
Square Ft. Source:
Above Grade Finished Area:
Below Grade Finished Area:
Below Grade Unfinished Area:
Total SqFt.: 2458
Style: Array
Total Bedrooms: 4
Total Bathrooms: 2
Total Full Baths: 1
Garage Type:
Garage Stalls: 2
Waterfront:
Property Features
Exterior:
Roof:
Foundation:
Lot Feat/Fld Plain: Array
Interior Amenities:
Inclusions: ********
Exterior Amenities:
Heat System:
Air Conditioning:
Utilities:


