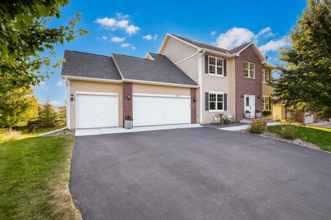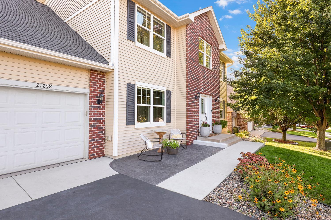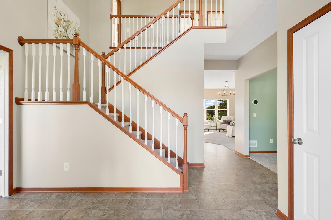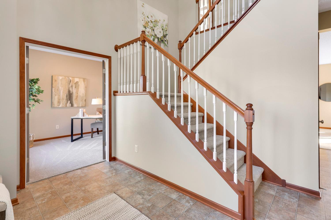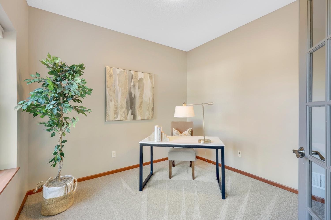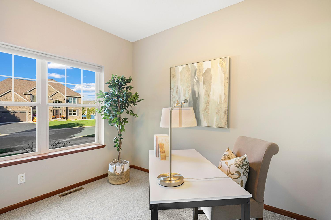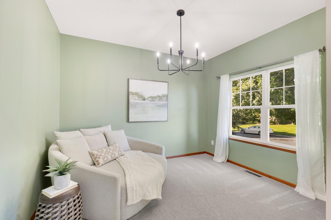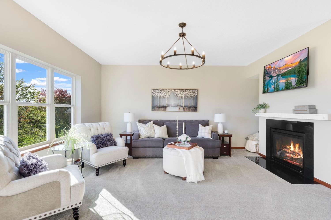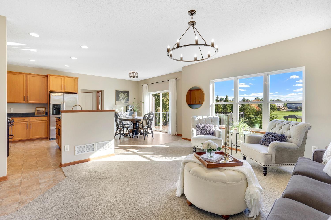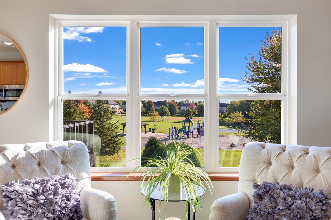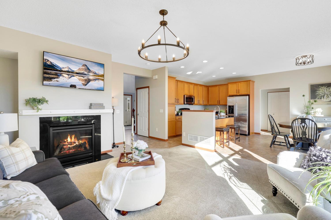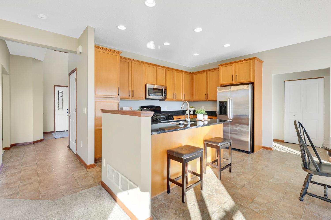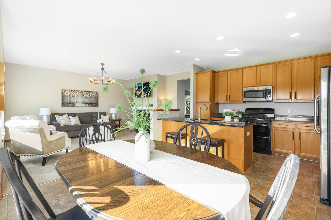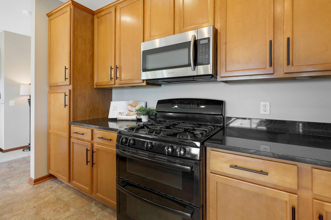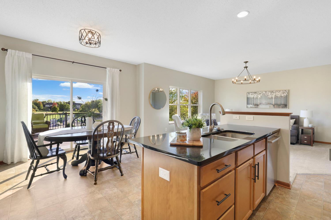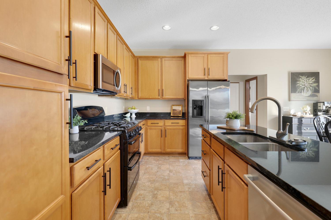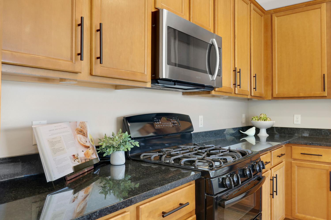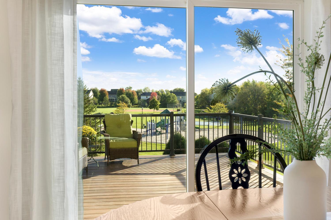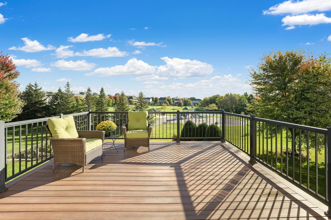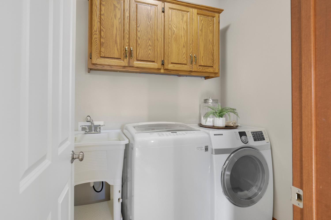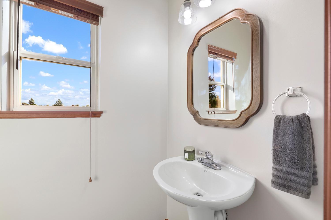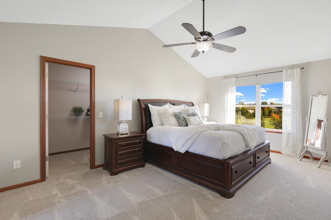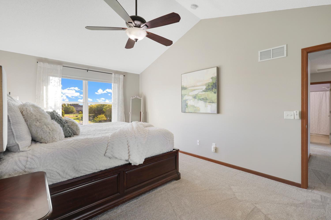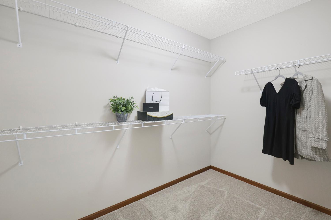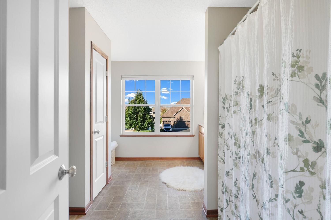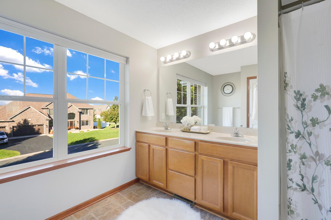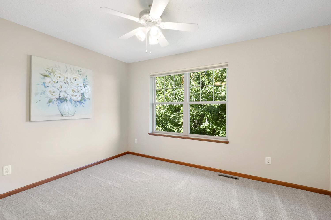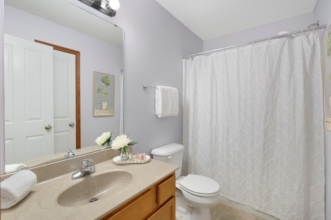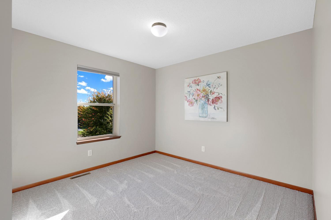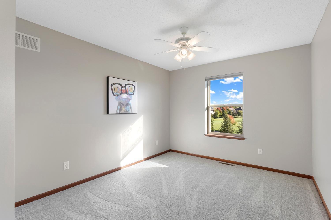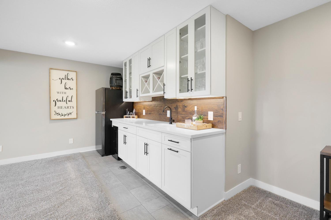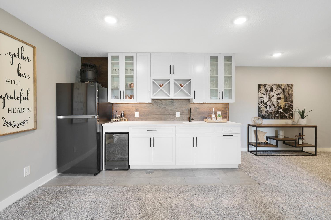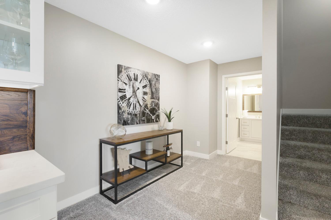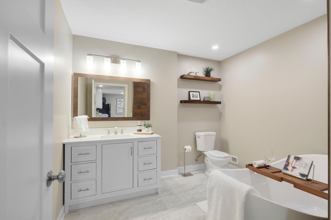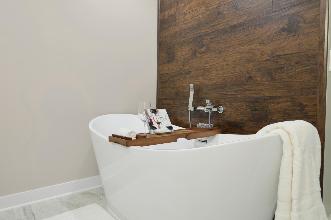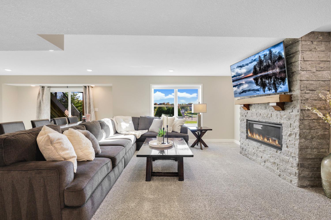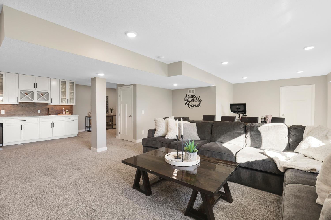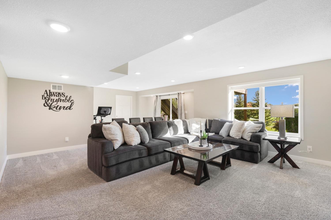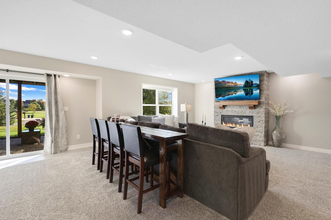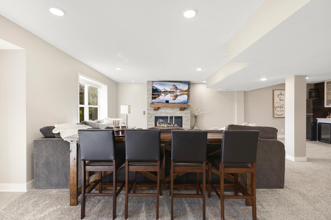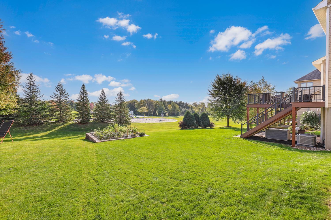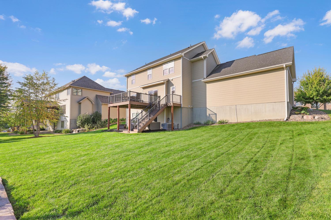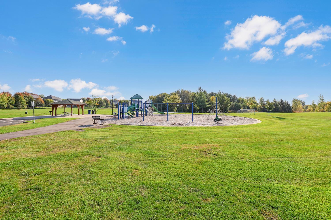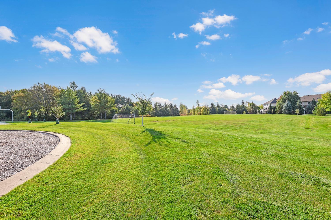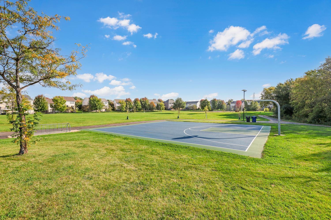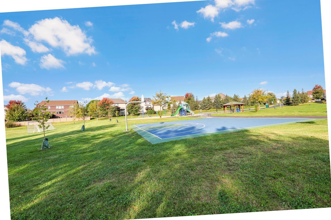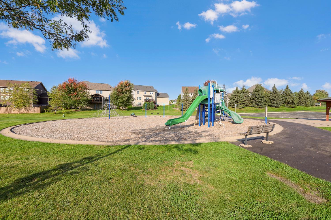
Property Listing
Description
Have your agent print out the seller improvements and upgrades on this home. Over $100K invested since purchase. Don’t miss this stunning 2-story walkout home in the highly sought-after Chadwick Farms neighborhood of Lakeville, perfectly positioned to back directly to Chadwick Park with its playground, baseball and soccer fields, basketball court, and walking trails. This home shows like a model home! From the moment you step inside, you’ll be impressed by the grand two-story vaulted foyer, custom lighting, and an open, flowing floor plan ideal for both everyday living and entertaining. The main level features a formal dining room, private office, and a cozy family room with a fireplace. The eat-in kitchen offers a breakfast bar, abundant cabinetry, and access to a no-maintenance deck overlooking the park. A convenient laundry room with sink and half bath completes the main floor. Upstairs, you’ll find four spacious bedrooms, including a vaulted primary suite with a walk-in closet and serene backyard views. The finished walkout lower level is perfect for gatherings, featuring a second fireplace, large family room, wet bar with refrigerator and wine cooler, a luxurious 3/4 bath with a soaking tub, and direct access to a beautiful paver patio. The oversized 3-car garage includes built-in storage racks and attic access. New furnace and AC in 2024. New water heater 2025. Award winning Lakeville school District #194, Lakeview Elementary, McGuire Middle School, Lakeville South High School. This home combines park-side living, comfort, and convenience—all in one of Lakeville’s most desirable neighborhoods.Property Information
Status: Active
Sub Type: ********
List Price: $600,000
MLS#: 6792432
Current Price: $600,000
Address: 21258 Inspiration Path, Lakeville, MN 55044
City: Lakeville
State: MN
Postal Code: 55044
Geo Lat: 44.641828
Geo Lon: -93.262369
Subdivision: Chadwick Farm 3rd Add
County: Dakota
Property Description
Year Built: 2009
Lot Size SqFt: 11325.6
Gen Tax: 5836
Specials Inst: 0
High School: ********
Square Ft. Source:
Above Grade Finished Area:
Below Grade Finished Area:
Below Grade Unfinished Area:
Total SqFt.: 3368
Style: Array
Total Bedrooms: 4
Total Bathrooms: 4
Total Full Baths: 2
Garage Type:
Garage Stalls: 3
Waterfront:
Property Features
Exterior:
Roof:
Foundation:
Lot Feat/Fld Plain:
Interior Amenities:
Inclusions: ********
Exterior Amenities:
Heat System:
Air Conditioning:
Utilities:


