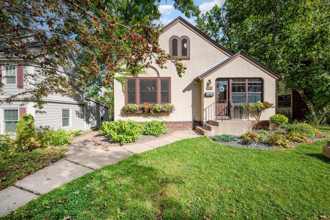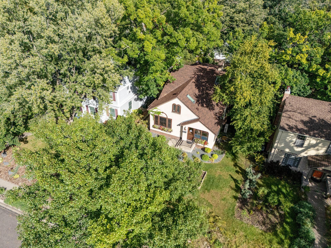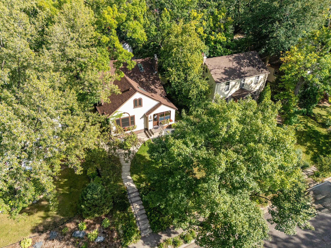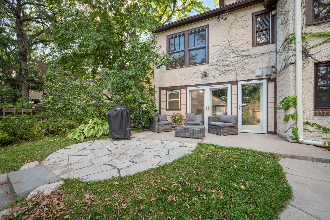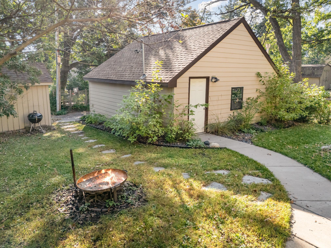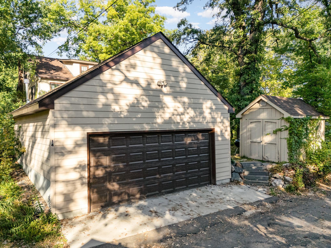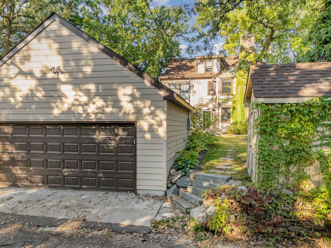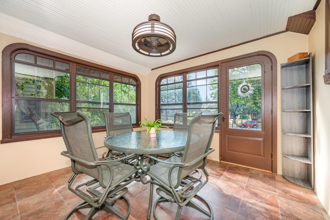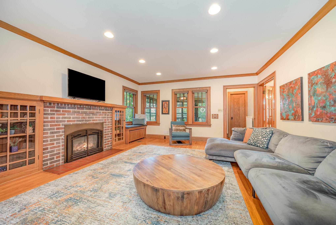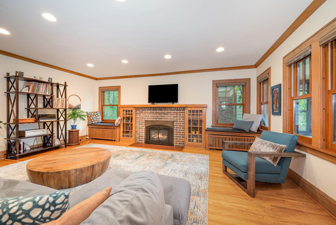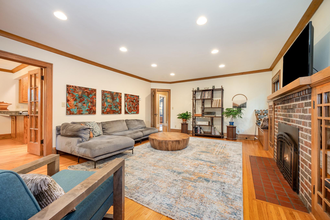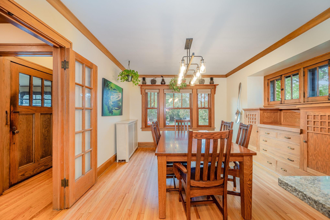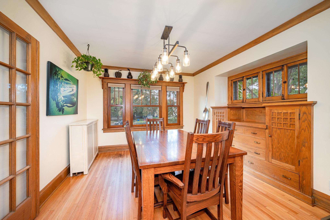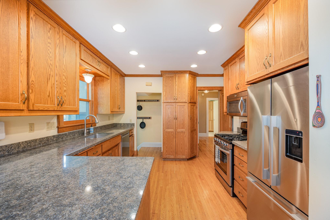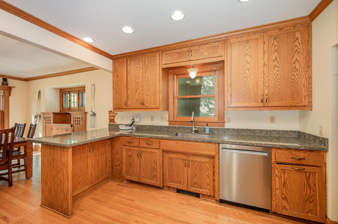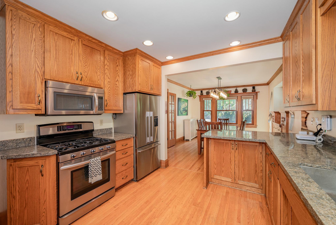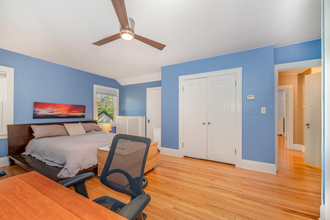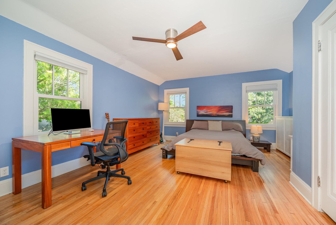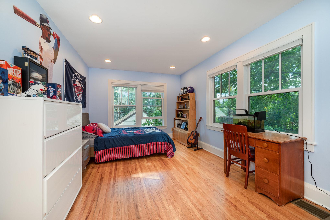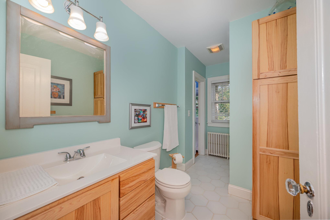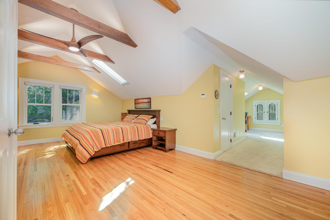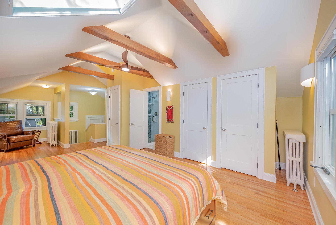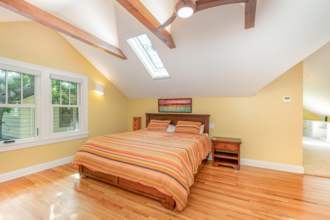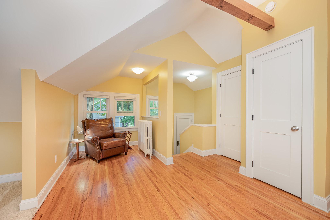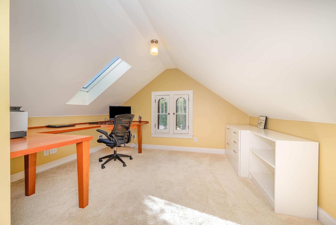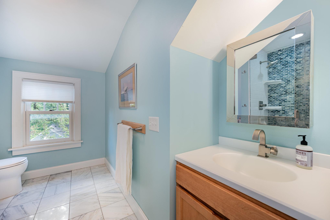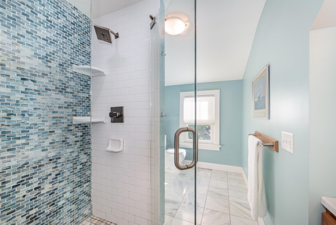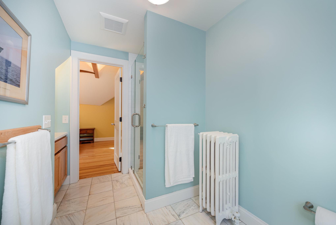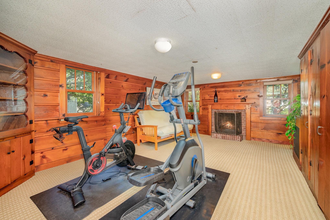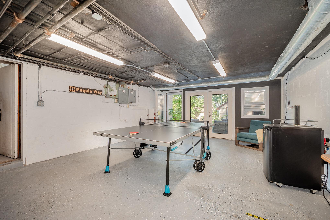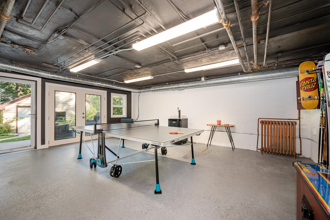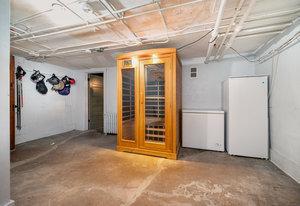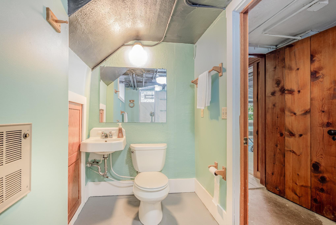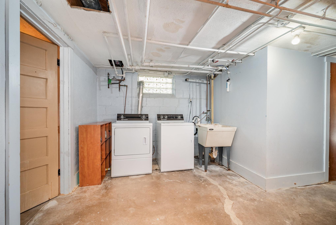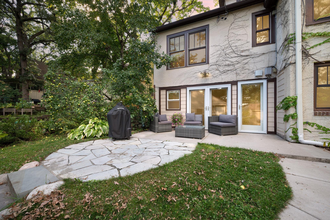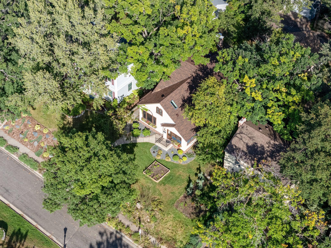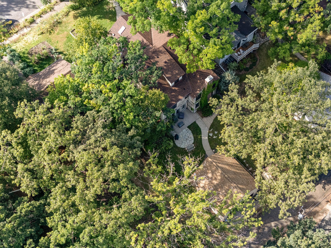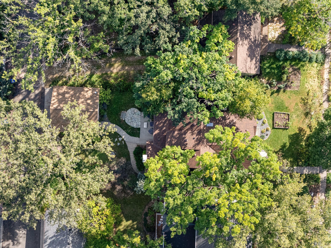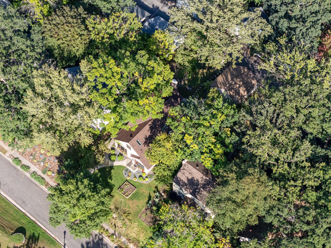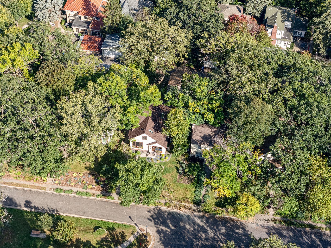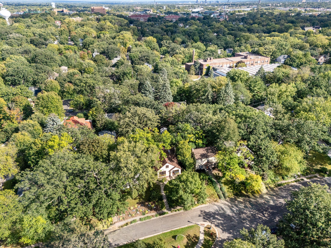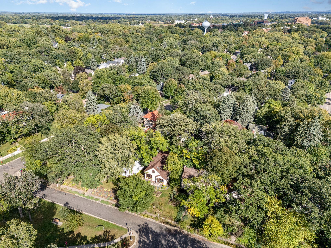
Property Listing
Description
Nestled into the mature trees of the storybook St Anthony Park neighborhood awaits a masterfully renovated 1 1/2 story stucco gem with a 2023 built oversized heated and insulated 2+ car garage with attic storage trusses and EV Car charger set up. Walking in the front door will bring you back to the early 1900s with the beautifully maintained hardwood floors, original woodwork, gas fireplace with built ins in living room and original Oak buffet in the dining room. The updated kitchen has ample storage with floor to ceiling cabinets, hard surface countertops and stainless appliances. The main floor has two bedrooms, one of which functions as a main floor primary with two closets and a walk-through to the full bathroom. The upper level has been renovated by the current owner into a primary suite offering vaulted ceilings with wood beams, a private 3/4 bathroom with walk in shower, a reading nook, 5 closets and a large or office or nursery area. The basement offers a charming old school finished family room with fully functional wood burning fireplace, a 3/4 bathroom, sauna room, a craft /dark room and a 21 x 16 recreation room with epoxy floors for entertaining! Back yard offers a slate paver patio, cement sidewalks to garage and alley and a 10 x 8 storage shed on a 50 x 150 lot. Home has hot water heat as well as forced air with heat pump and air conditioning! Don't miss this unique and large propertyProperty Information
Status: Active
Sub Type: ********
List Price: $696,900
MLS#: 6792171
Current Price: $696,900
Address: 1484 Branston Street, Saint Paul, MN 55108
City: Saint Paul
State: MN
Postal Code: 55108
Geo Lat: 44.985696
Geo Lon: -93.195259
Subdivision:
County: Ramsey
Property Description
Year Built: 1926
Lot Size SqFt: 7405.2
Gen Tax: 11442
Specials Inst: 0
High School: ********
Square Ft. Source:
Above Grade Finished Area:
Below Grade Finished Area:
Below Grade Unfinished Area:
Total SqFt.: 2900
Style: Array
Total Bedrooms: 3
Total Bathrooms: 3
Total Full Baths: 1
Garage Type:
Garage Stalls: 2
Waterfront:
Property Features
Exterior:
Roof:
Foundation:
Lot Feat/Fld Plain: Array
Interior Amenities:
Inclusions: ********
Exterior Amenities:
Heat System:
Air Conditioning:
Utilities:


