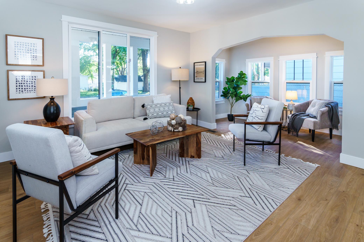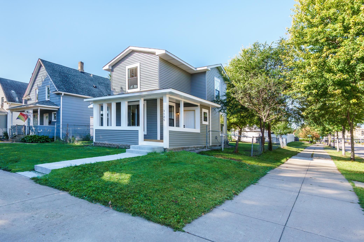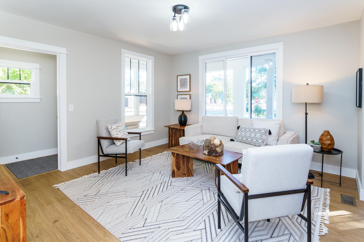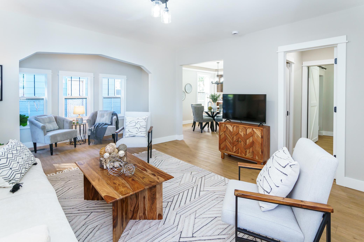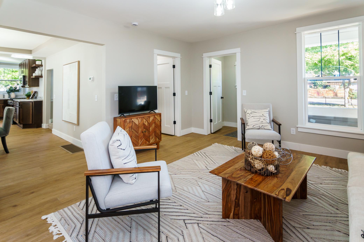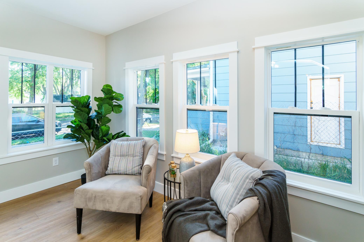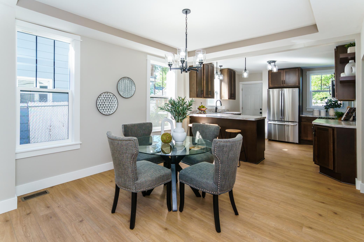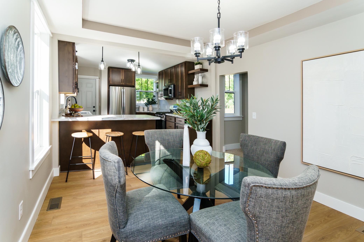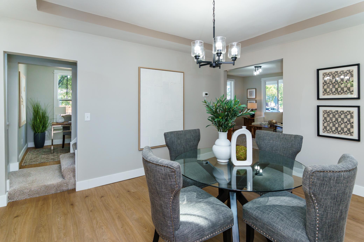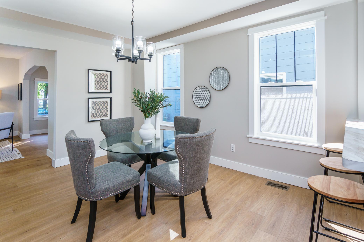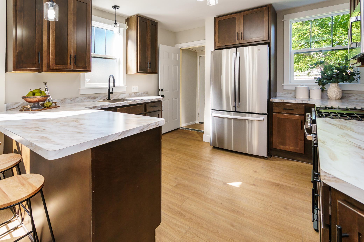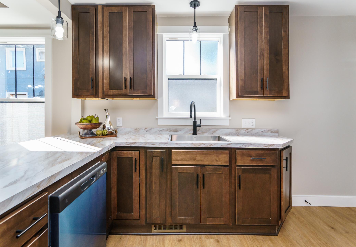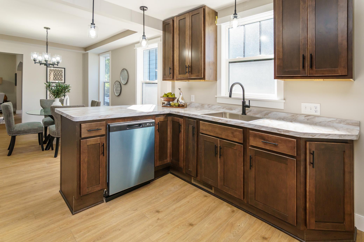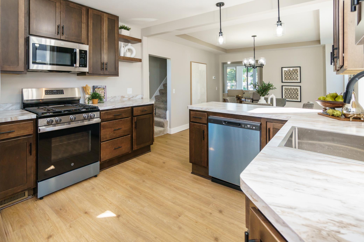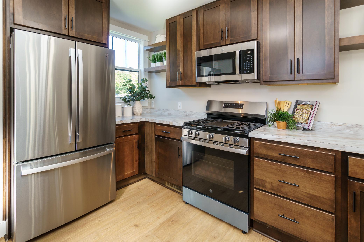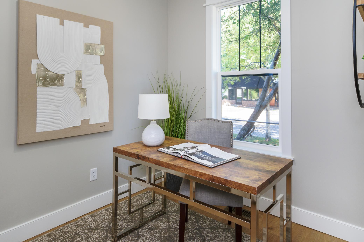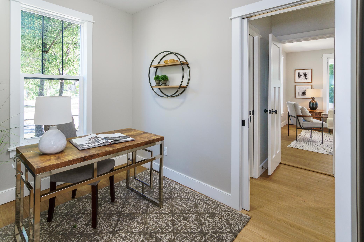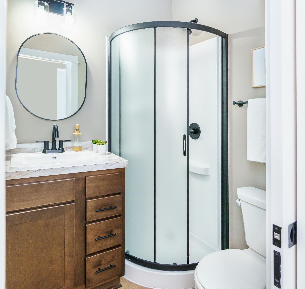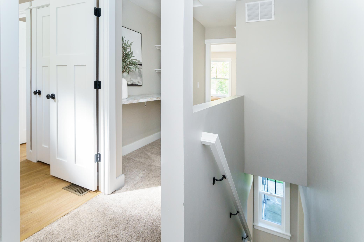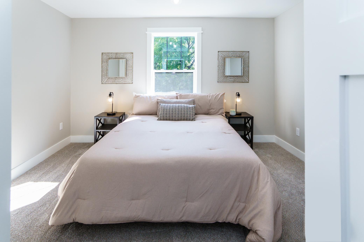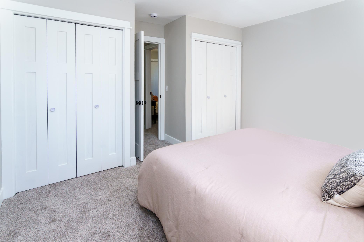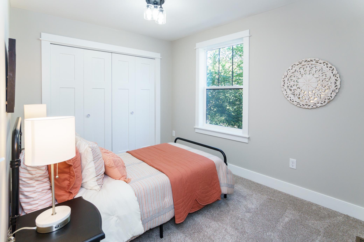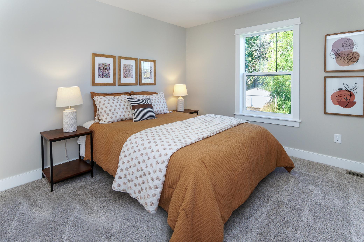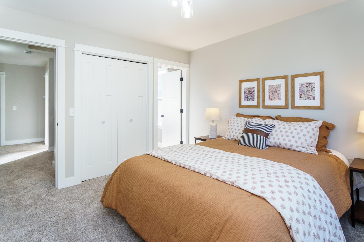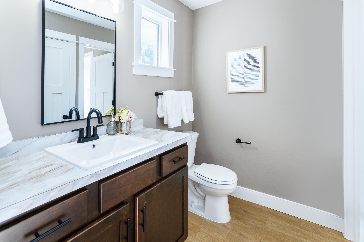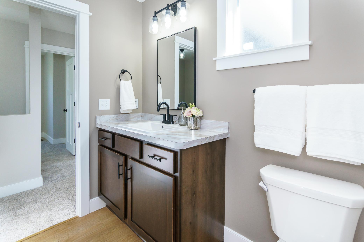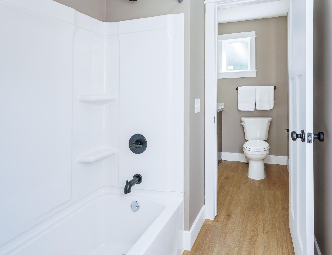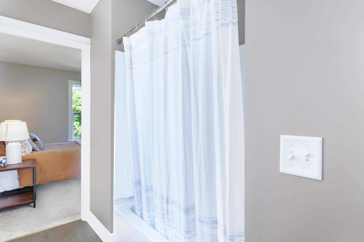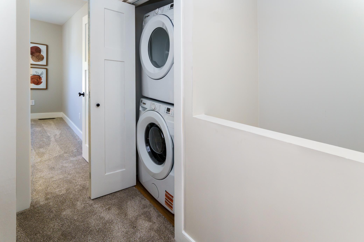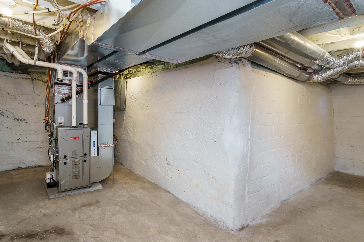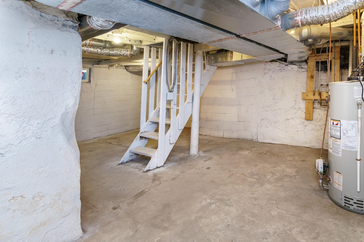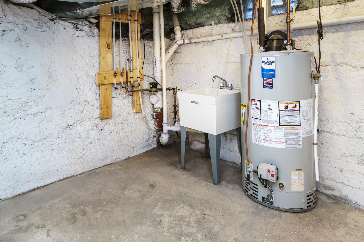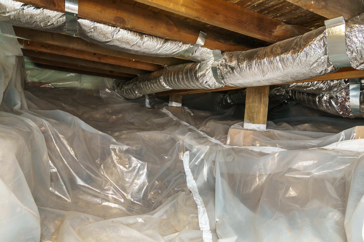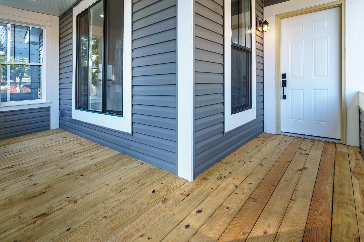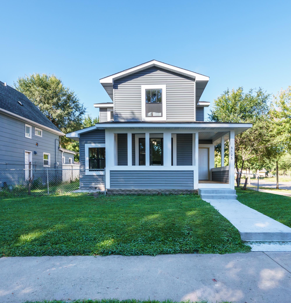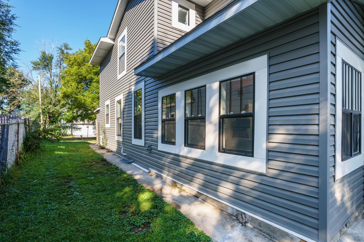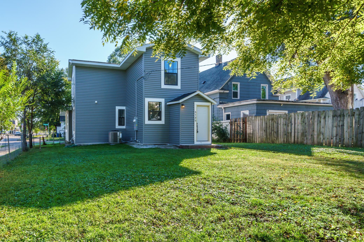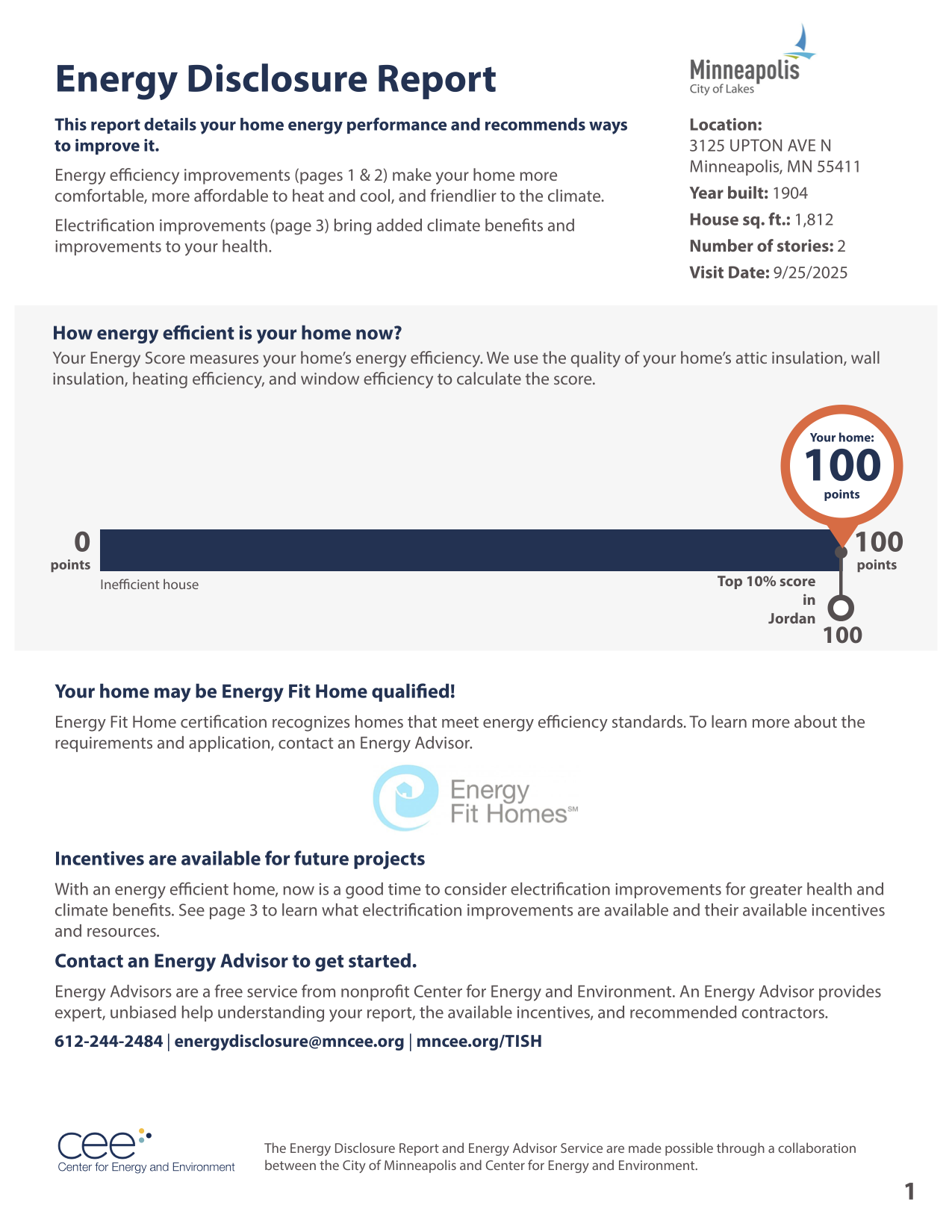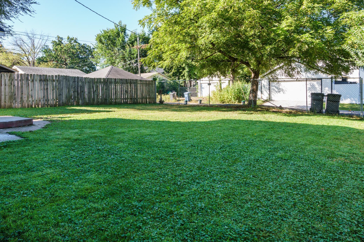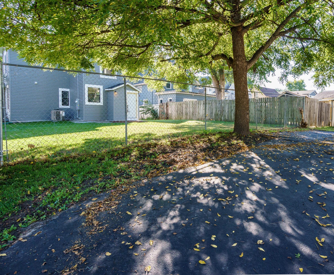
Property Listing
Description
Stunning complete home remodel, down to the studs and beyond, including a completely rebuilt expanded second level and porch! The home earned a perfect 100/100 rating on the city’s Energy Performance Report - offering more affordable energy bills, and a lower climate impact. Every major system and surface is brand new—including siding, roof, windows, doors, water heater, furnace, central A/C, electrical, plumbing, drywall, flooring, and appliances—offering you truly maintenance-free living. The home also comes with a lifetime workmanship warranty. Step inside from the welcoming front porch to a bright entryway that leads to a spacious Living Room opening seamlessly to the sun-drenched Sunroom. Just beyond, the generous Dining Room flows into a beautifully remodeled Kitchen featuring custom-stained cabinetry, a peninsula with bar seating, and sleek stainless steel appliances. A flexible Main Level room—ideal as a Home Office, Den, or a fourth Bedroom/Guest Room—sits next to a stylish ¾ Bath for added convenience. Located in a desirable location a short walk from Victory Memorial Parkway as well as many nearby parks and playgrounds and the amenities of Theo Wirth Park just minutes away. Walk across the street to the elegant Tap In Kitchen & Cocktails—perfect for spontaneous nights out or brunch with friends. This one has it all. Don’t miss your chance to make it yours!Property Information
Status: Active
Sub Type: ********
List Price: $298,000
MLS#: 6792039
Current Price: $298,000
Address: 3125 Upton Avenue N, Minneapolis, MN 55411
City: Minneapolis
State: MN
Postal Code: 55411
Geo Lat: 45.01308
Geo Lon: -93.314989
Subdivision: Seallum Gates 4th Add
County: Hennepin
Property Description
Year Built: 1904
Lot Size SqFt: 5227.2
Gen Tax: 3450
Specials Inst: 0
High School: ********
Square Ft. Source:
Above Grade Finished Area:
Below Grade Finished Area:
Below Grade Unfinished Area:
Total SqFt.: 1832
Style: Array
Total Bedrooms: 3
Total Bathrooms: 2
Total Full Baths: 1
Garage Type:
Garage Stalls: 0
Waterfront:
Property Features
Exterior:
Roof:
Foundation:
Lot Feat/Fld Plain: Array
Interior Amenities:
Inclusions: ********
Exterior Amenities:
Heat System:
Air Conditioning:
Utilities:


