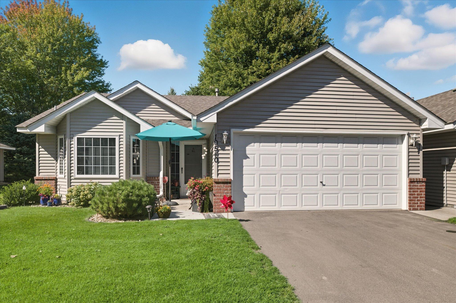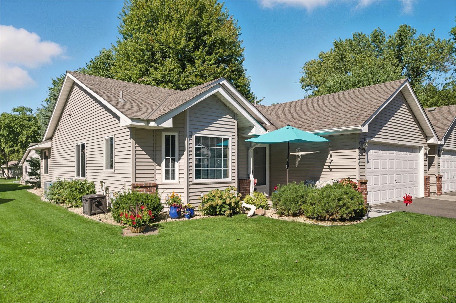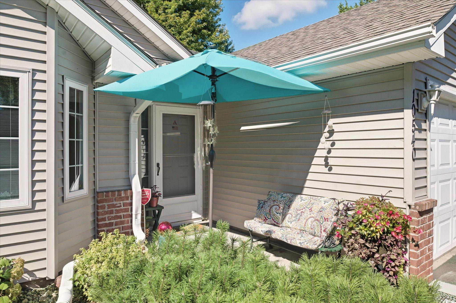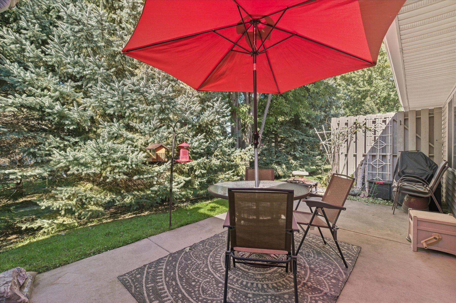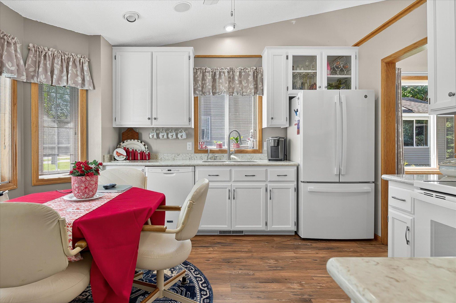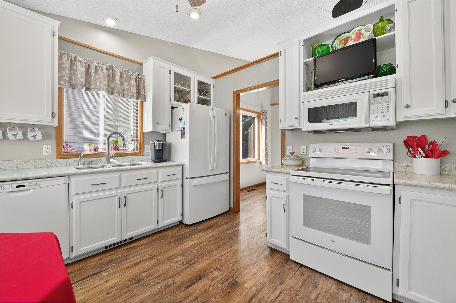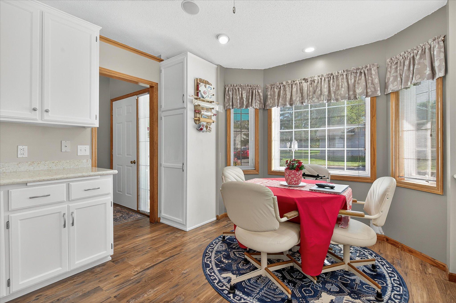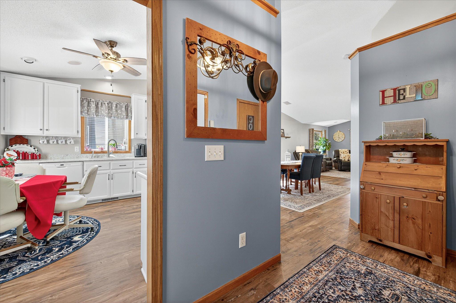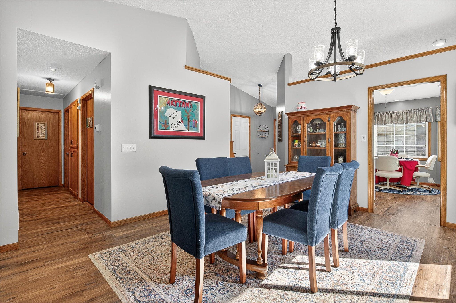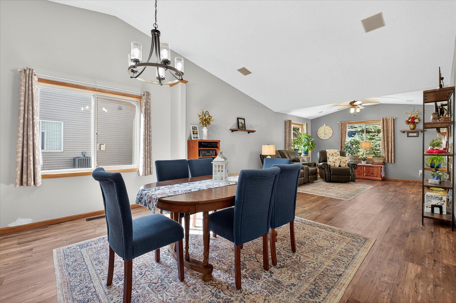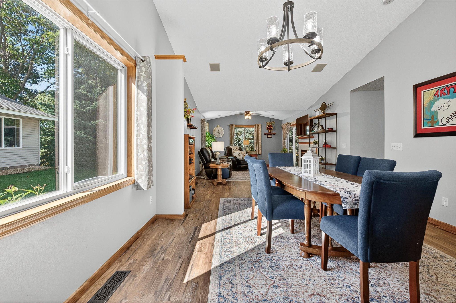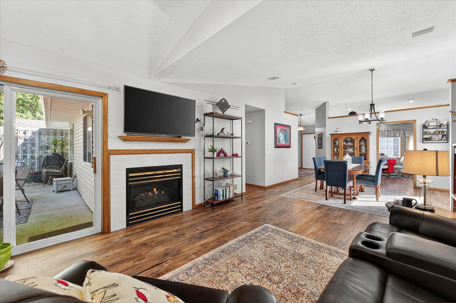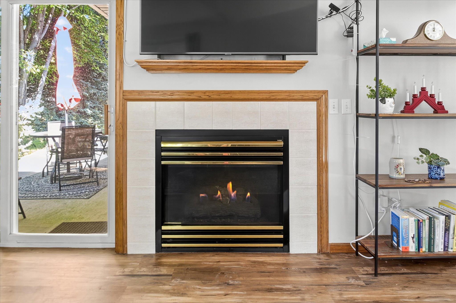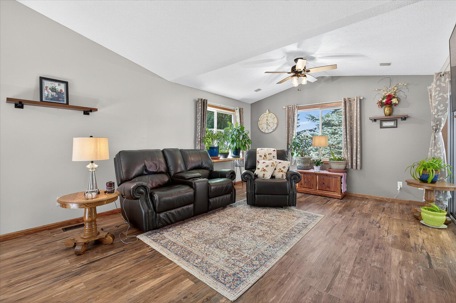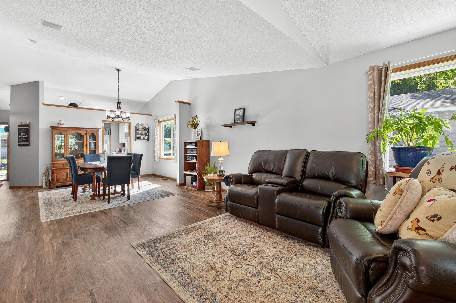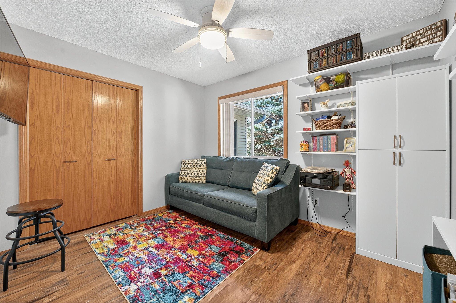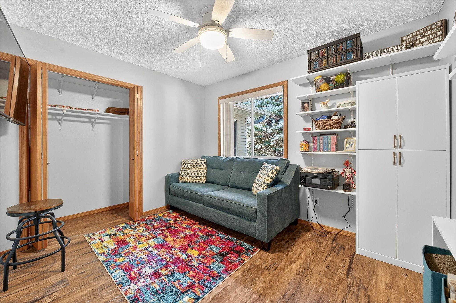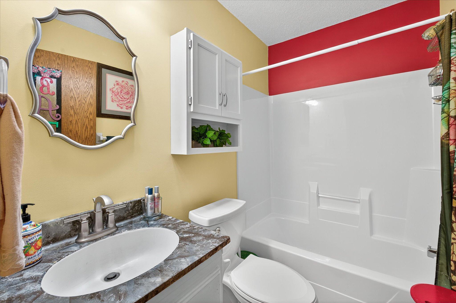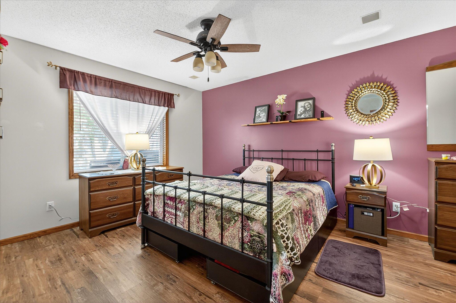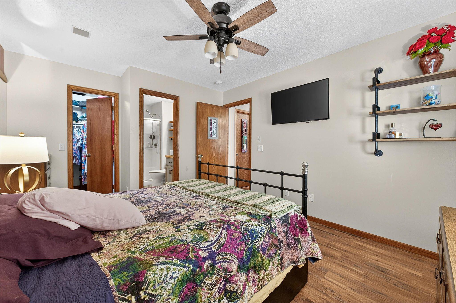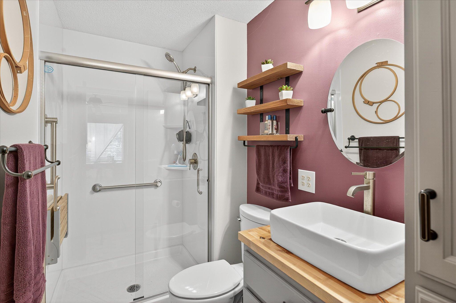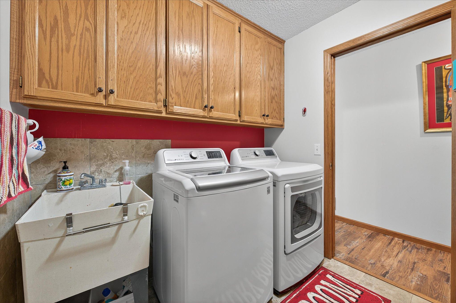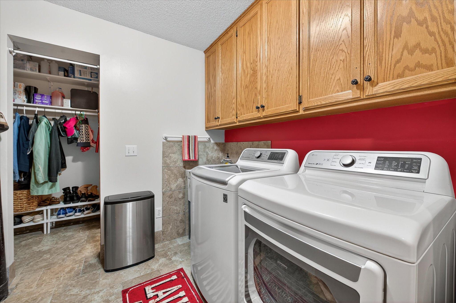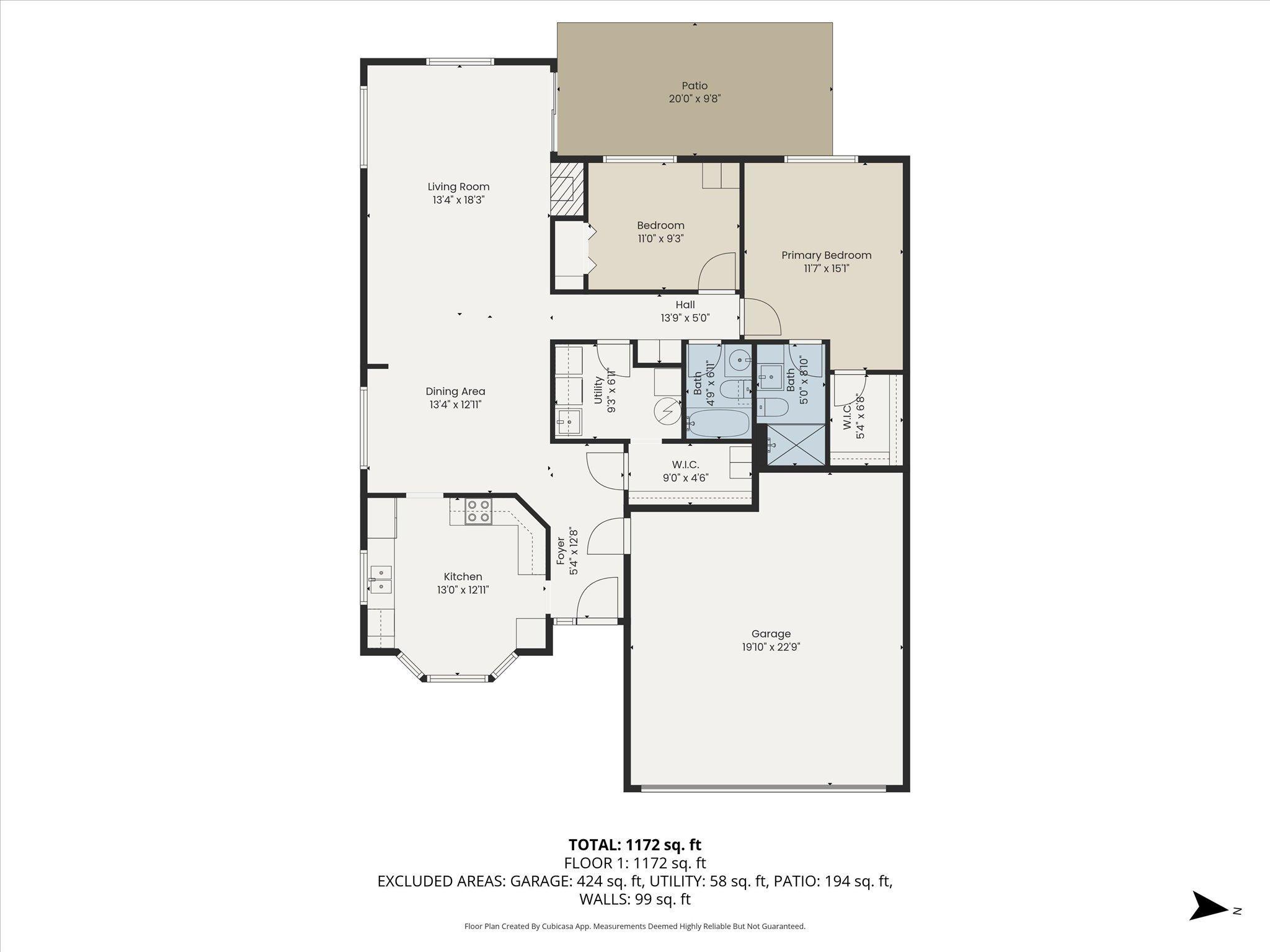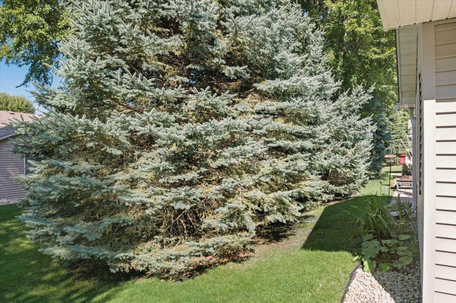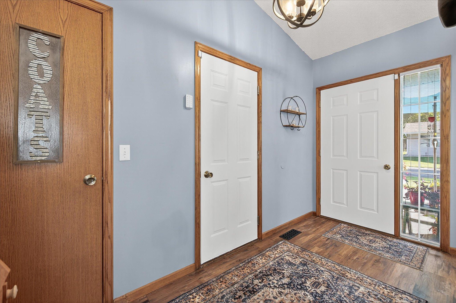
Property Listing
Description
Beautifully Updated, Light-Filled Townhome in Aspen Crest. Welcome to this impeccably maintained, turn-key, single-level townhome in the sought after Aspen Crest Development. Thoughtfully updated throughout, this home offers a perfect blend of comfort, style, and low-maintenance living in a peaceful community setting. Step inside to discover luxury vinyl flooring that flows through the kitchen and main living areas, stylish new light fixtures, and surround sound that enhances everyday living. The inviting living room is the heart of the home, featuring a gas-burning fireplace that adds warmth and ambiance-ideal for cozy evenings or entertaining guests. Just off the living area, step out to your own private, fenced patio, perfect for quiet relaxation or outdoor dining. The bright and spacious eat-in kitchen boasts granite countertops and newer appliances, including a convection oven and refrigerator. An informal dining room opens seamlessly to the living area, making the space feel open and connected. Flooded with natural light from its desirable south- and west-facing orientation, the home feels airy and welcoming year-round. The primary suite includes a walk-in closet and an updated 3/4 bath finished with travertine tile, offering a touch of luxury. Additional upgrades include a newer furnace, central A/C, water heater, washer and dryer -ensuring efficiency and peace of mind. This turn-key gem in Aspen Crest is move-in ready and waiting for you to call it home!Property Information
Status: Active
Sub Type: ********
List Price: $299,900
MLS#: 6792014
Current Price: $299,900
Address: 10540 Redwood Street NW, Minneapolis, MN 55433
City: Minneapolis
State: MN
Postal Code: 55433
Geo Lat: 45.161241
Geo Lon: -93.290013
Subdivision: Cic 18 Aspen Crest Add
County: Anoka
Property Description
Year Built: 1997
Lot Size SqFt: 3049.2
Gen Tax: 2590
Specials Inst: 0
High School: ********
Square Ft. Source:
Above Grade Finished Area:
Below Grade Finished Area:
Below Grade Unfinished Area:
Total SqFt.: 1172
Style: Array
Total Bedrooms: 2
Total Bathrooms: 2
Total Full Baths: 1
Garage Type:
Garage Stalls: 2
Waterfront:
Property Features
Exterior:
Roof:
Foundation:
Lot Feat/Fld Plain: Array
Interior Amenities:
Inclusions: ********
Exterior Amenities:
Heat System:
Air Conditioning:
Utilities:


