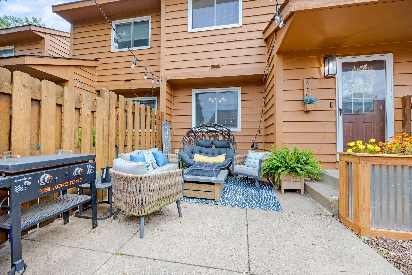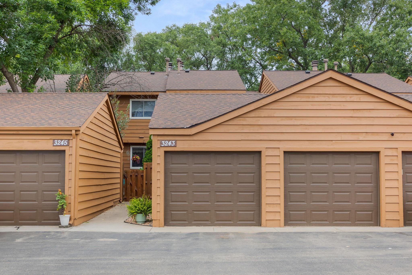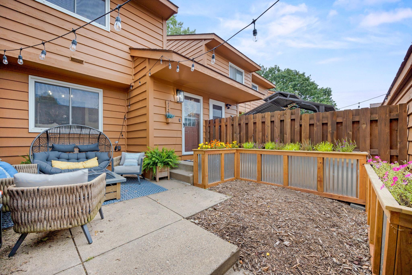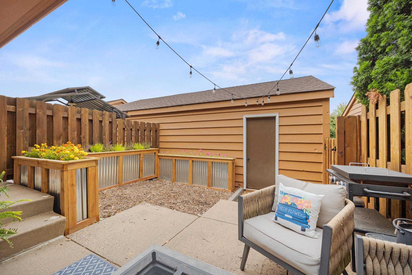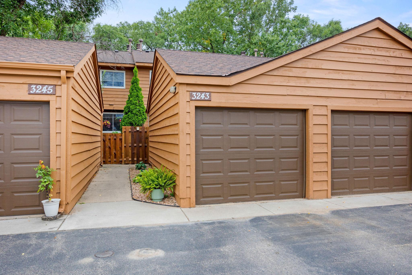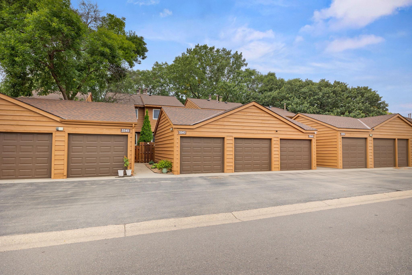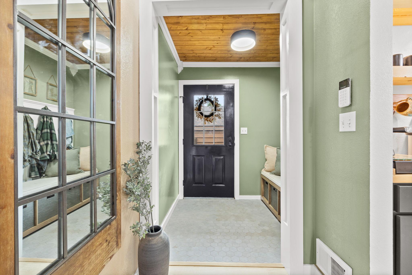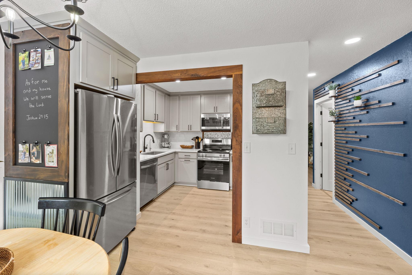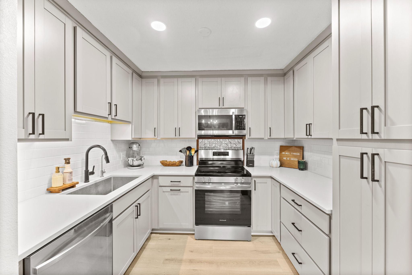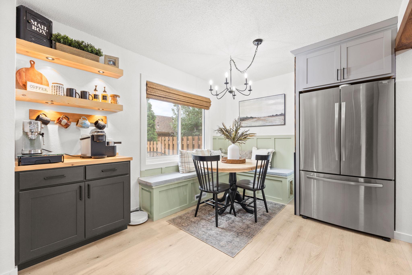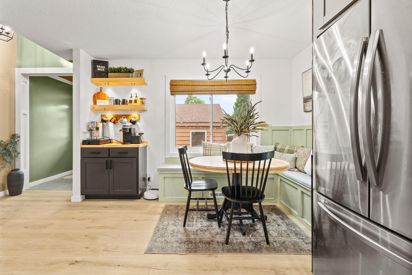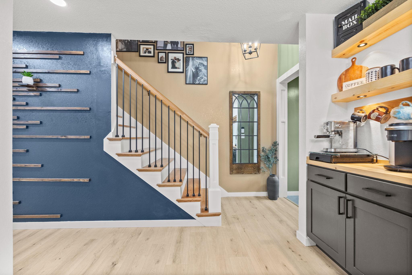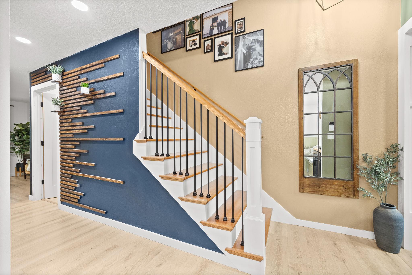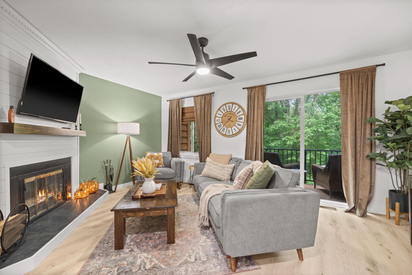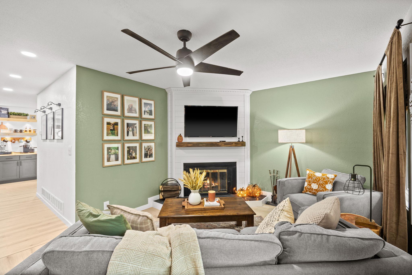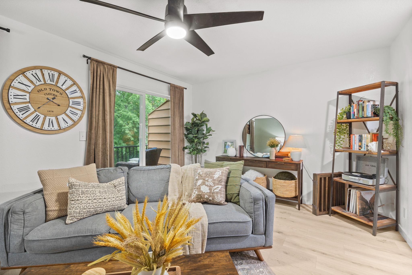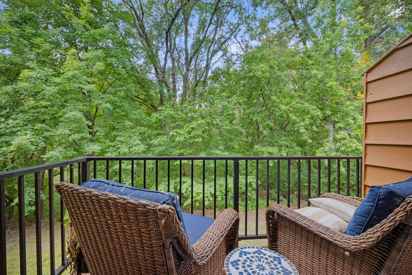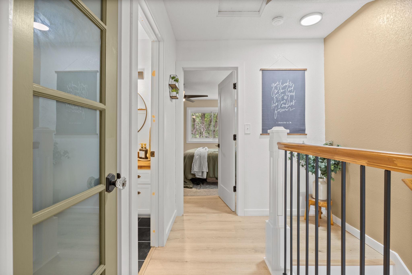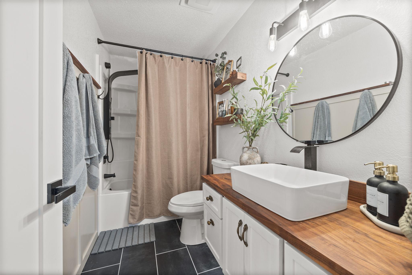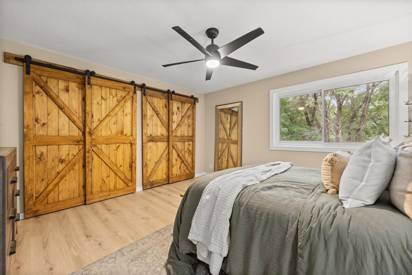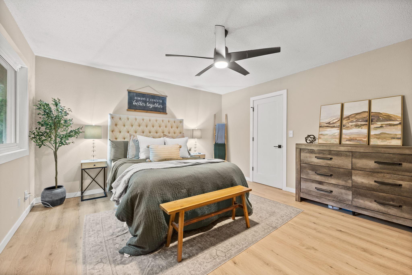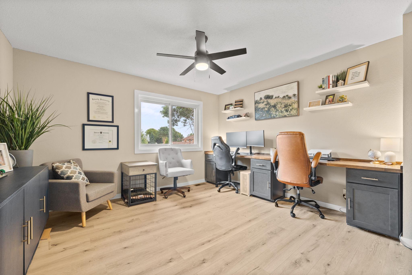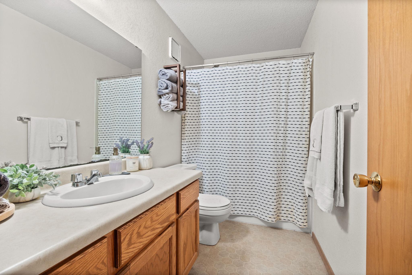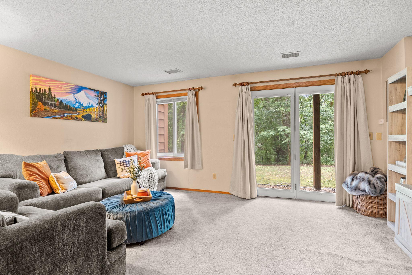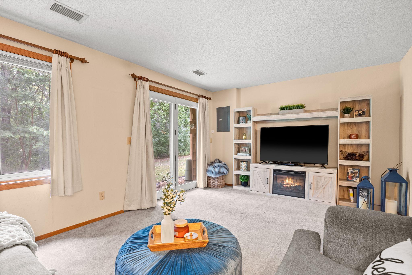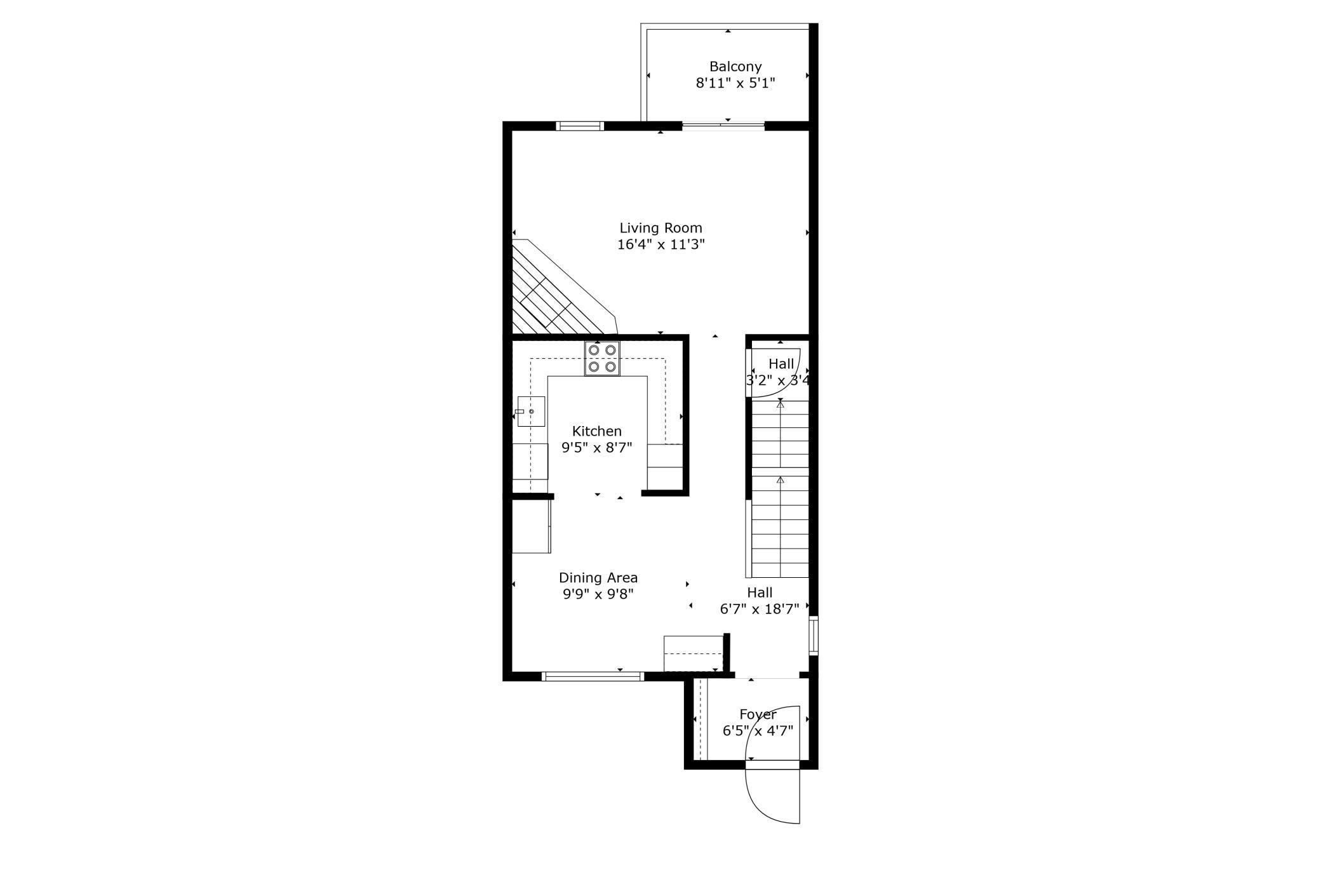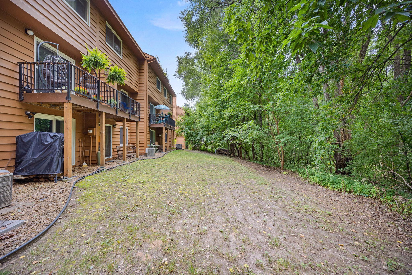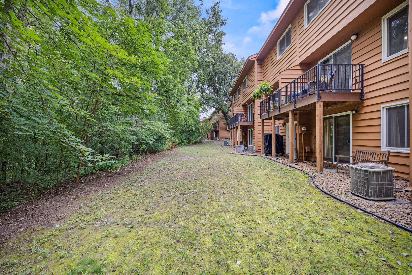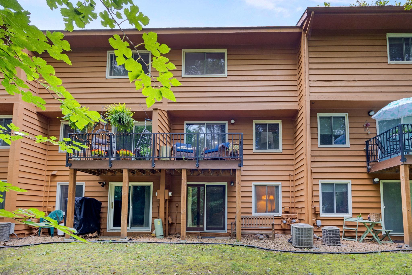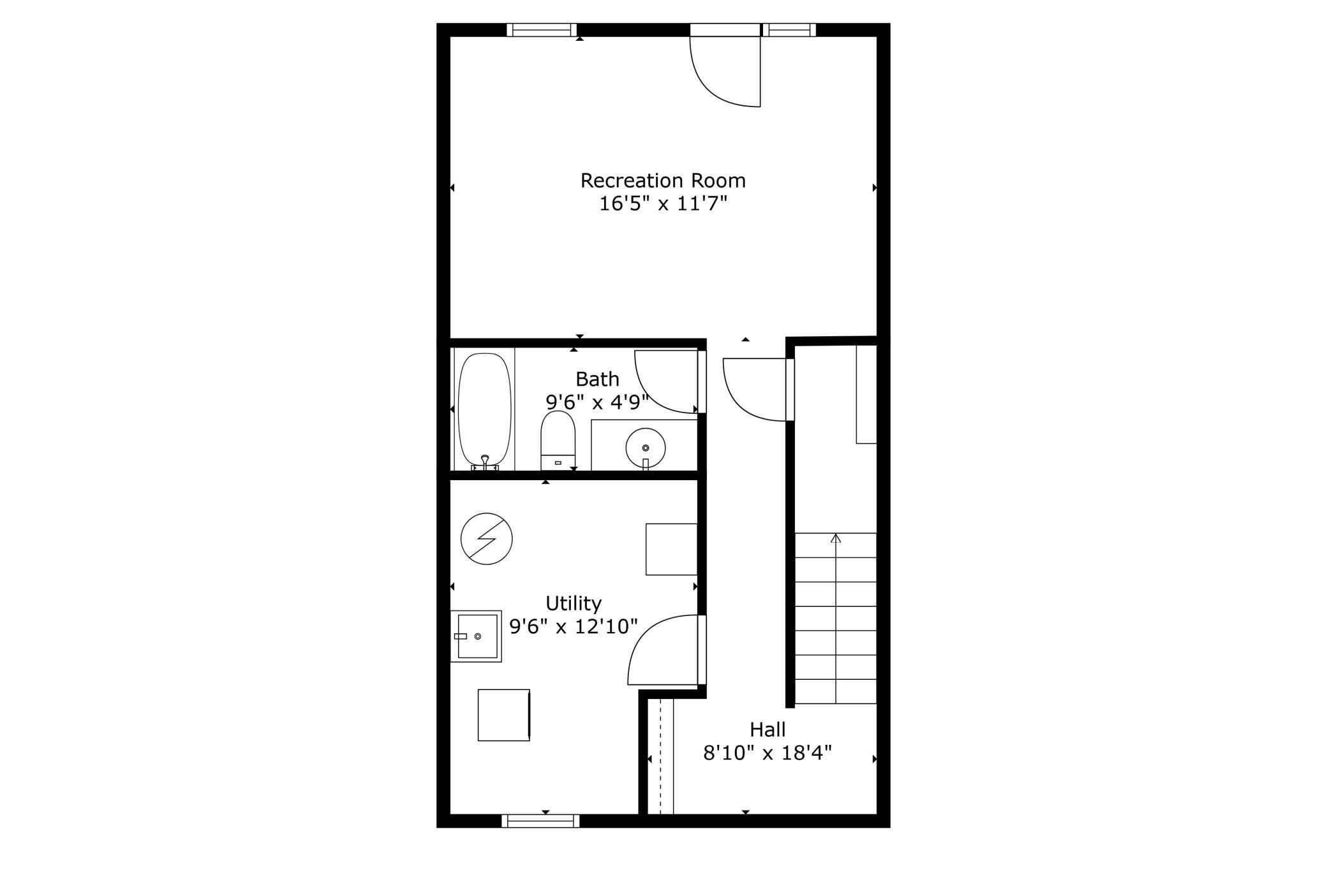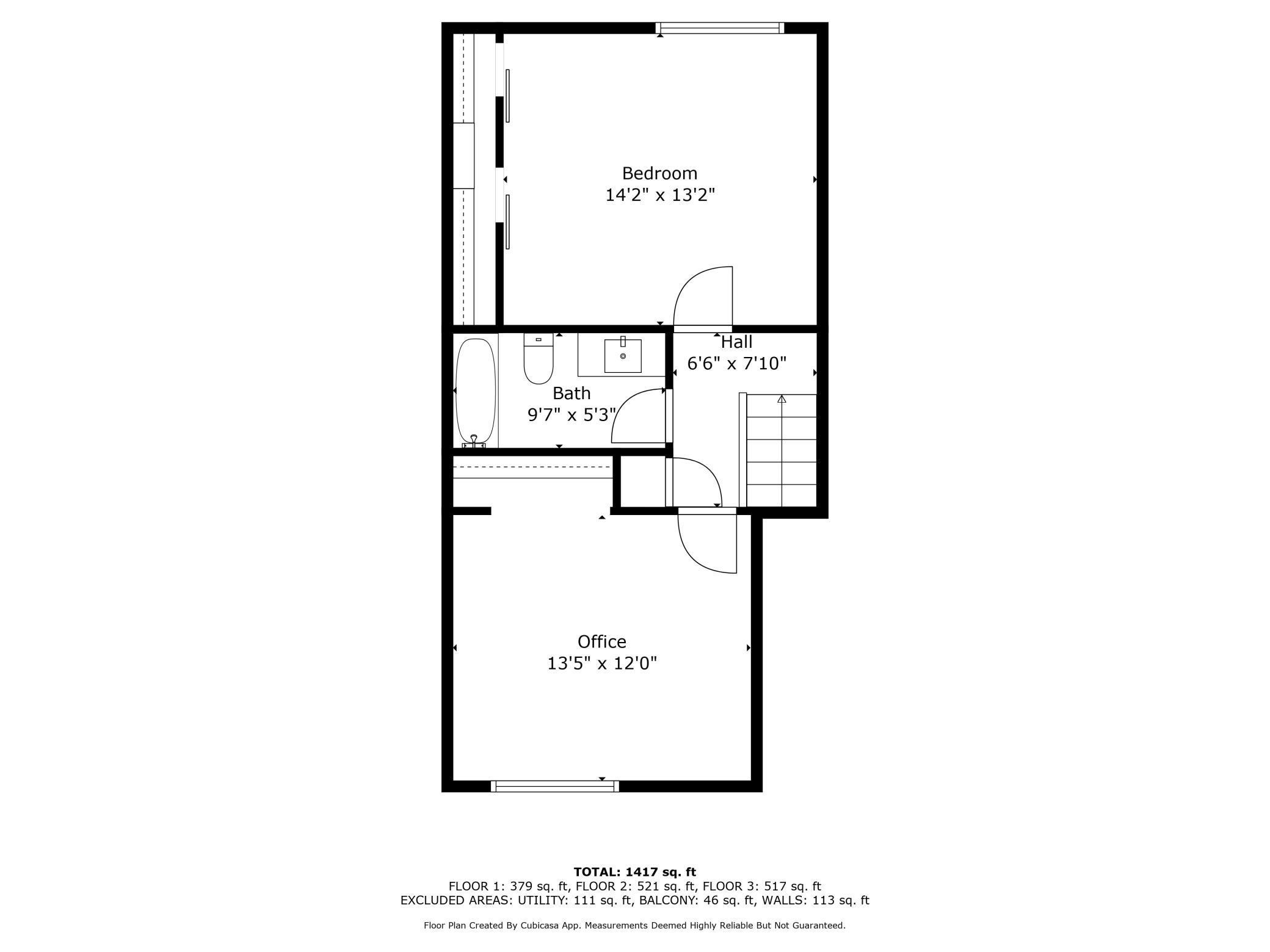
Property Listing
Description
Beautifully Renovated 2-Bedroom, 2-Bathroom Townhome with 3 Levels of Living Space Step into this stunningly updated townhome offering modern finishes and an open-concept layout across three spacious levels. Featuring 2 bedrooms, 2 full bathrooms, and a finished walkout lower level, this home blends style and functionality for comfortable living. The all-new custom kitchen boasts stainless steel appliances, sleek cabinetry, under-mounted lighting, and a cozy eat-in nook—perfect for everyday meals or entertaining. New flooring flows seamlessly throughout, complemented by updated lighting fixtures that brighten the space. Relax in the inviting living room with its remodeled fireplace and enjoy the unique charm of the redesigned open staircase. Upstairs, the bathrooms have been refreshed with a new bathtub, vanity, and sink, adding a spa-like touch to your daily routine. Enjoy outdoor living with both a private patio and a balcony, extending your living space. A brand-new washer and dryer add convenience, while the XL 2-car garage provides ample storage and parking. With modern updates from top to bottom, including lighting, finishes, and fixtures, this home is completely move-in ready. Conveniently located within walking distance from several parks, trails, restaurants, and grocery stores while still being tucked away off a very quiet private street!Property Information
Status: Active
Sub Type: ********
List Price: $285,000
MLS#: 6791974
Current Price: $285,000
Address: 3243 Evergreen Drive, Saint Paul, MN 55121
City: Saint Paul
State: MN
Postal Code: 55121
Geo Lat: 44.839349
Geo Lon: -93.181451
Subdivision: Coachman Highlands
County: Dakota
Property Description
Year Built: 1983
Lot Size SqFt: 1306.8
Gen Tax: 2014
Specials Inst: 0
High School: ********
Square Ft. Source:
Above Grade Finished Area:
Below Grade Finished Area:
Below Grade Unfinished Area:
Total SqFt.: 1734
Style: Array
Total Bedrooms: 2
Total Bathrooms: 2
Total Full Baths: 2
Garage Type:
Garage Stalls: 2
Waterfront:
Property Features
Exterior:
Roof:
Foundation:
Lot Feat/Fld Plain:
Interior Amenities:
Inclusions: ********
Exterior Amenities:
Heat System:
Air Conditioning:
Utilities:


