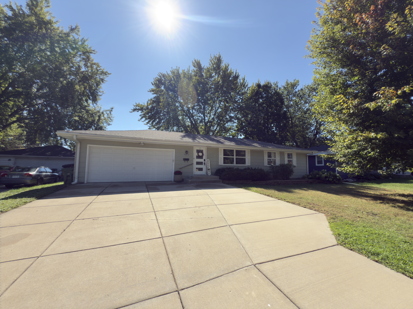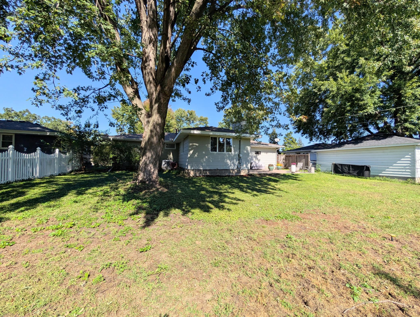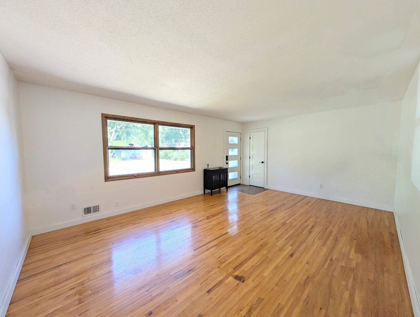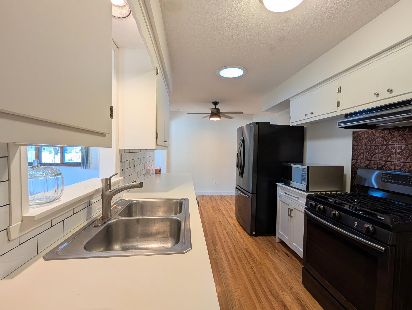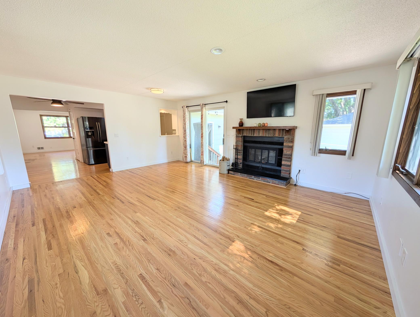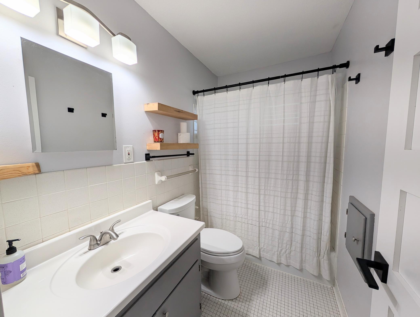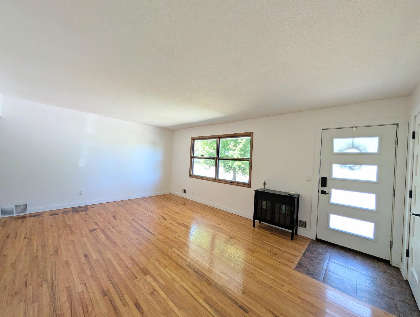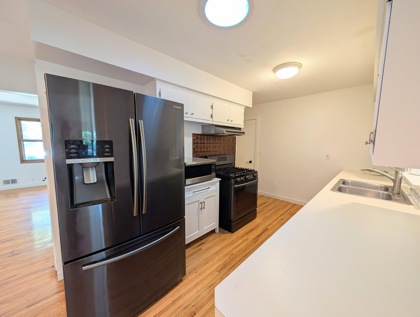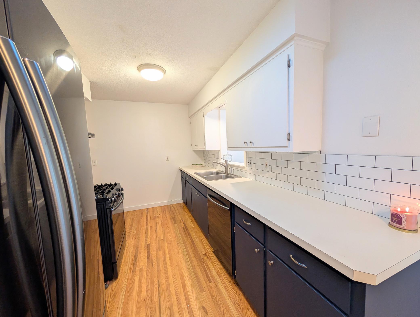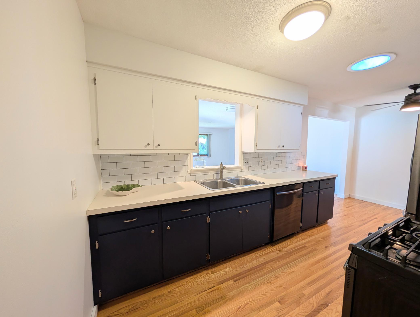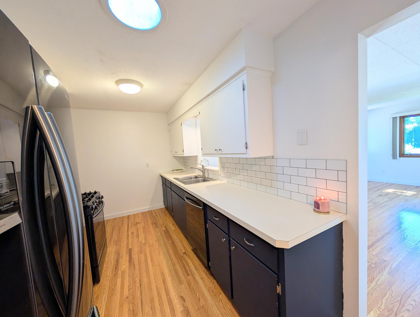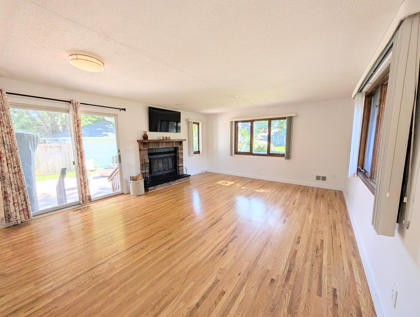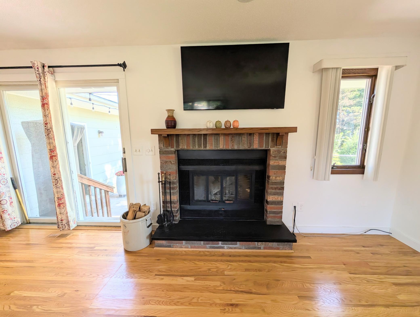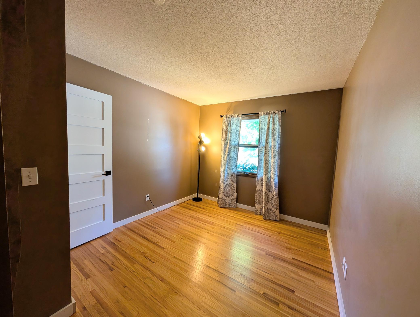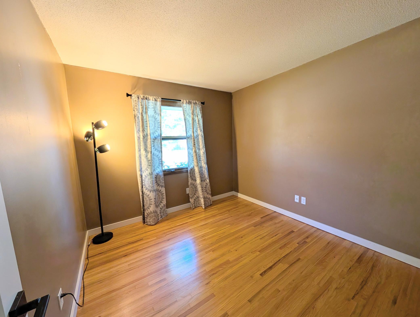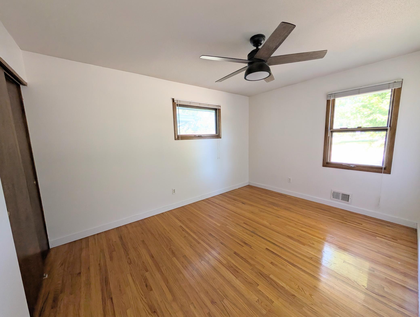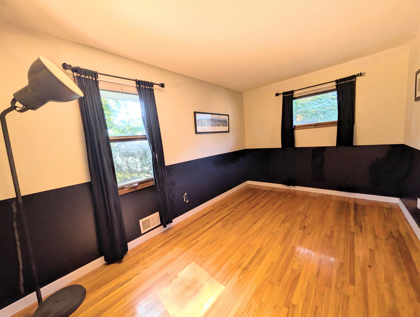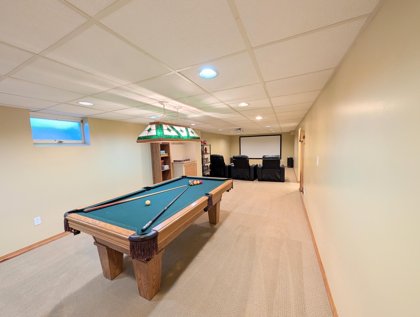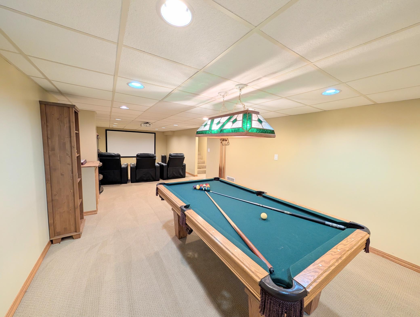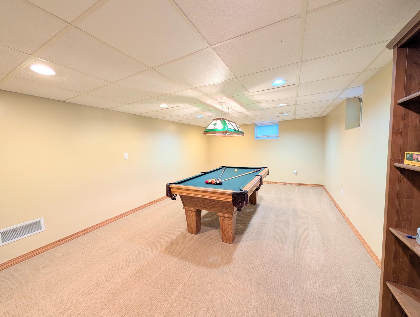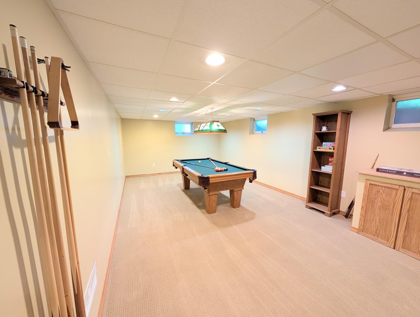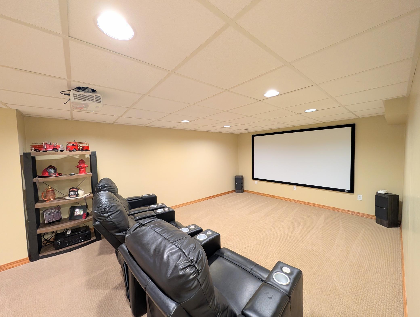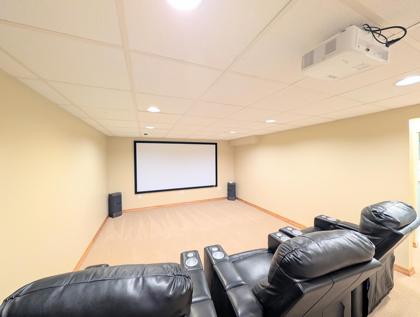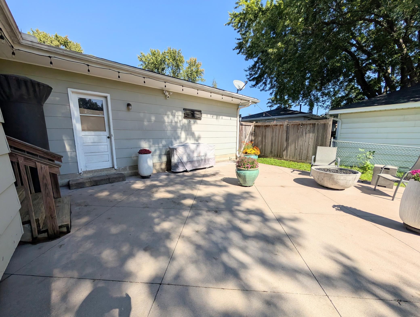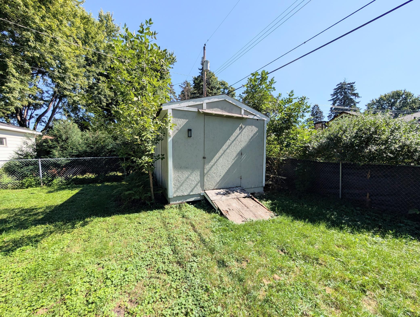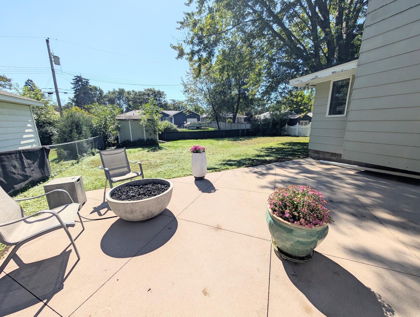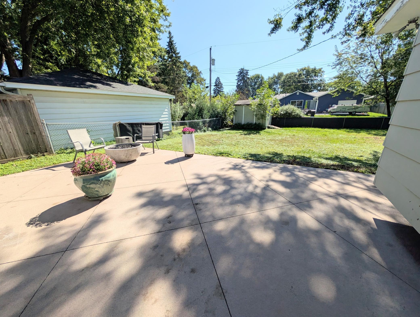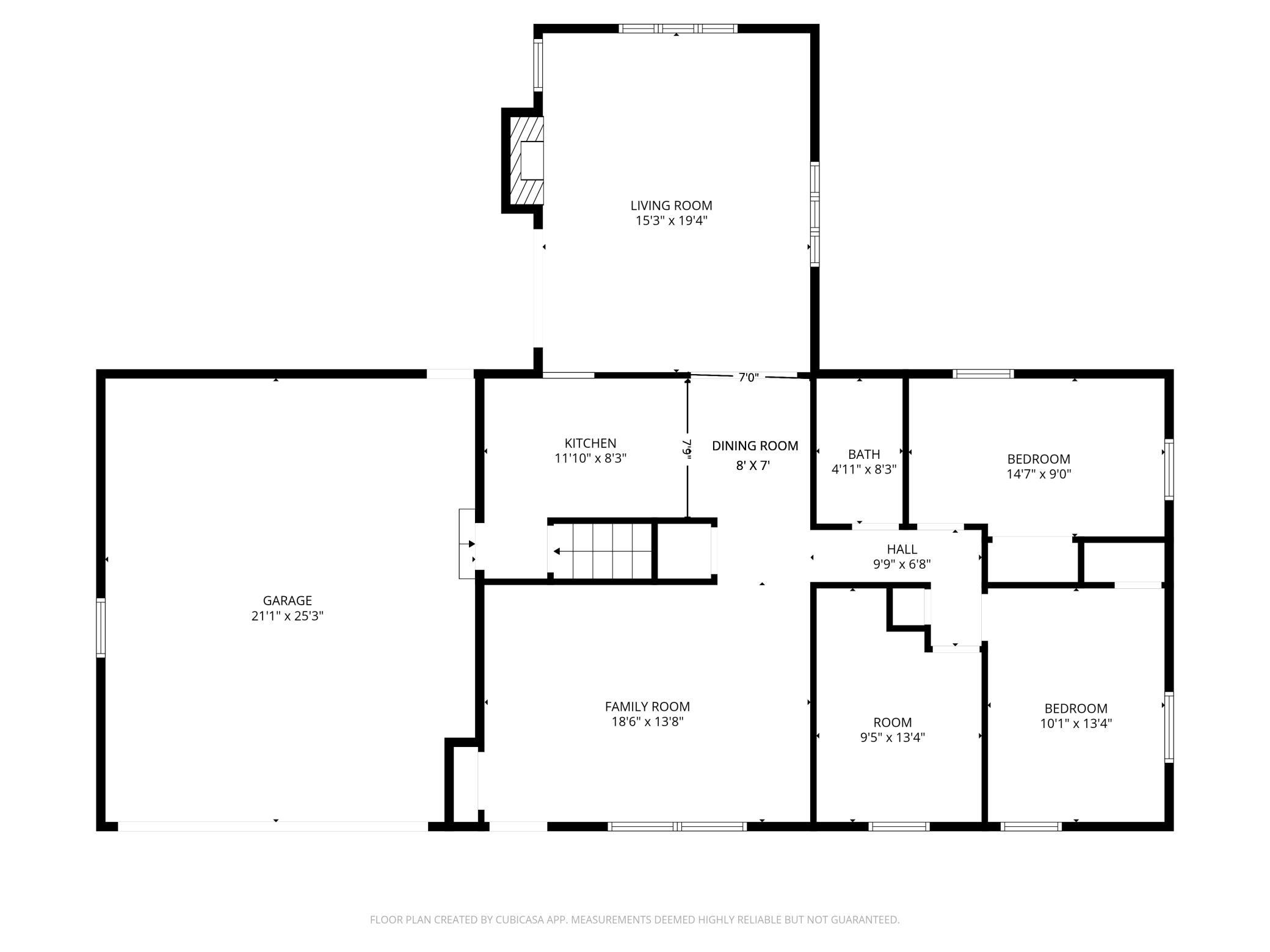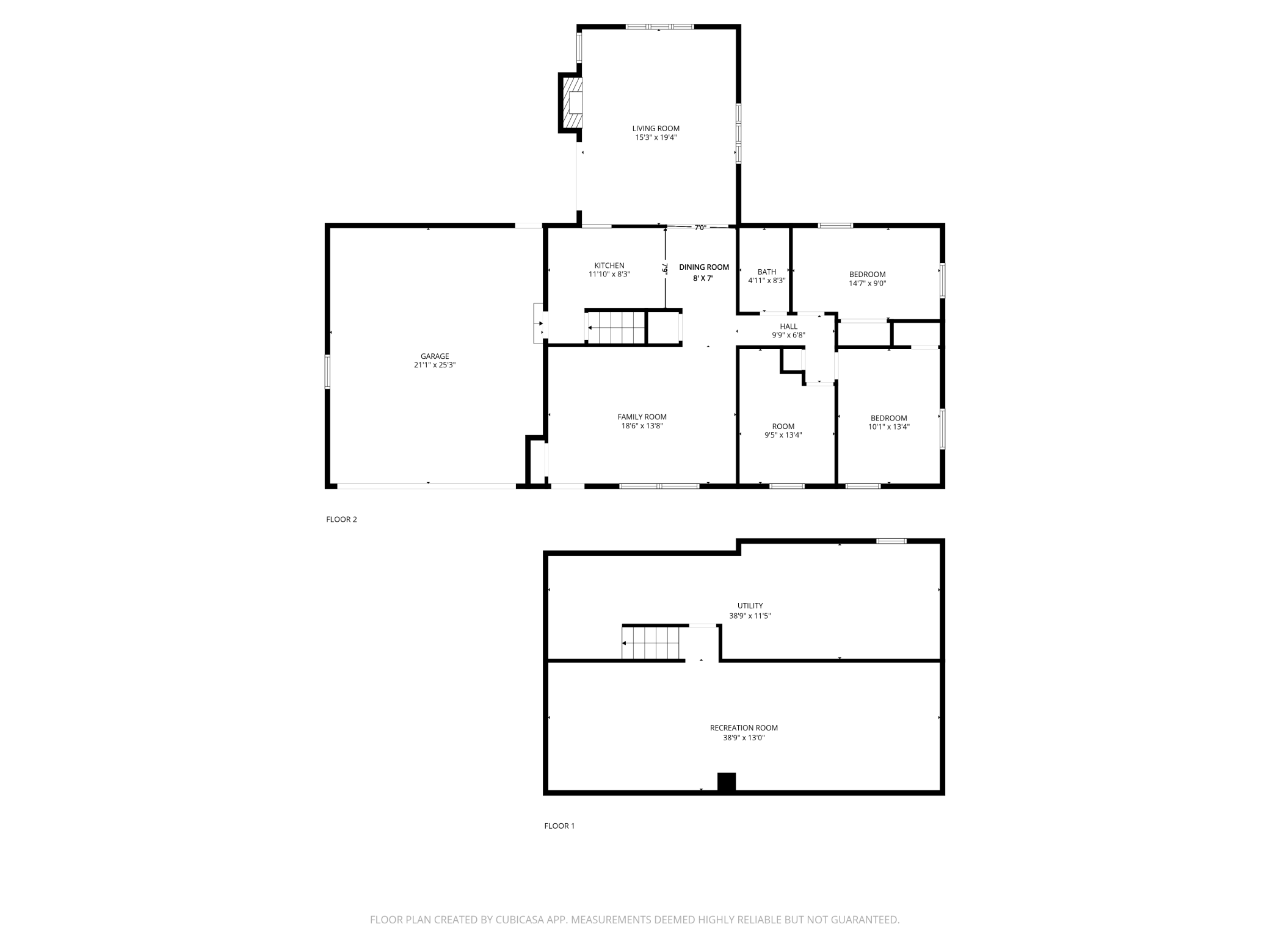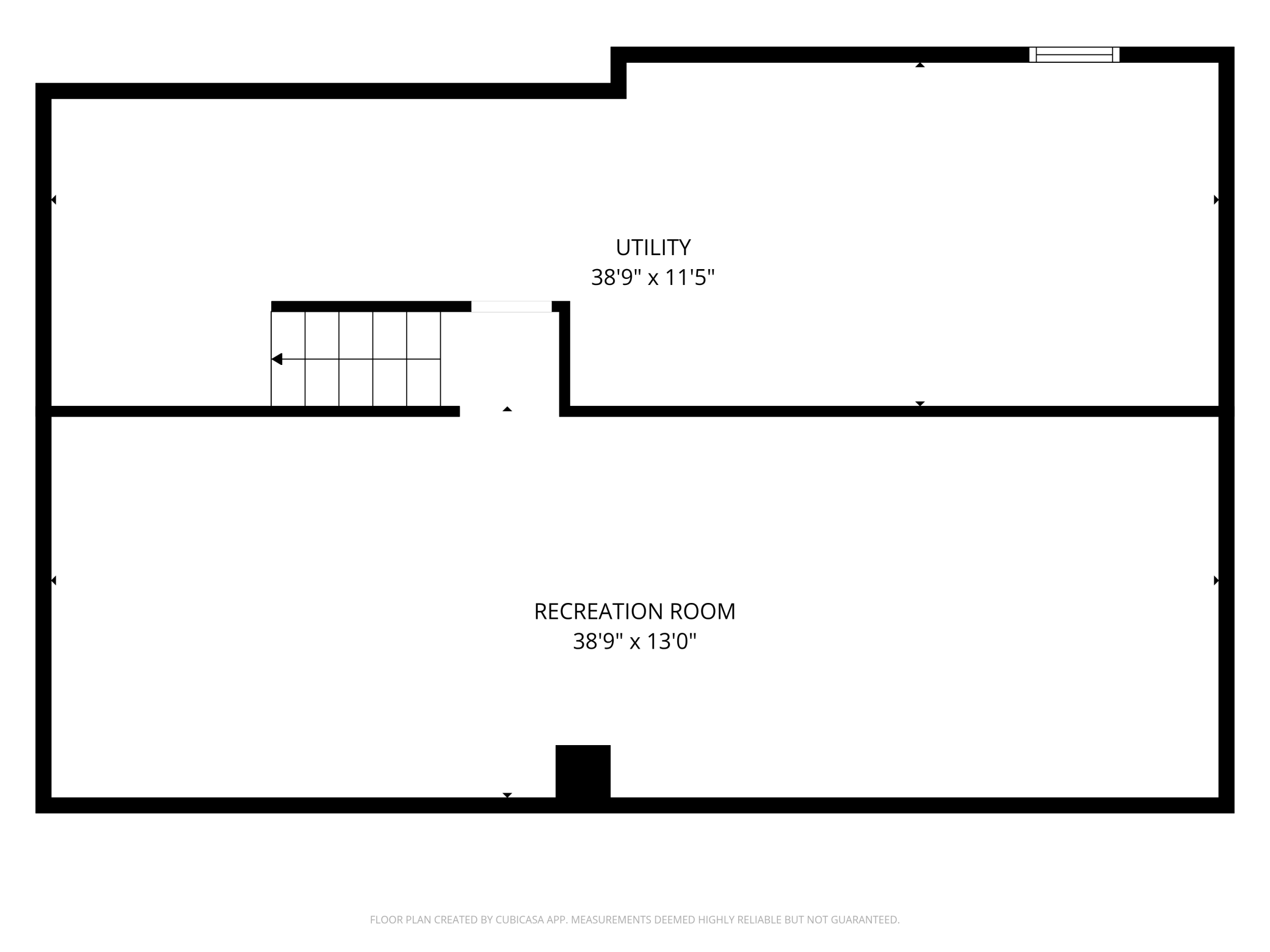
Property Listing
Description
Welcome to this charming 3-bedroom, 1-bath single-family home in the desirable Hiawatha Manor neighborhood of Crystal. With 1,669 finished square feet and an inviting layout, this home offers comfort, character, and modern updates. The main level features hardwood floors, an open living room with a wood-burning fireplace, and an adjoining informal dining area. The kitchen provides efficient workspace and flows easily for daily living. Three bedrooms are conveniently located on the main level along with a full bath. The finished lower level adds excellent space with a huge amusement room (39x13), perfect for gatherings, hobbies, or a home theater. Additional storage and laundry are also found downstairs, with room to expand or customize further. Enjoy the outdoors on the patio or in the fully fenced yard, offering privacy, play space, and a safe spot for pets. The attached 2-stall garage (21x25) adds storage and convenience. This home is move-in ready with fiberboard siding, central air, forced air heating, and a concrete block foundation for peace of mind. Notable amenities include a ceiling fan, security system, washer/dryer, and well-equipped kitchen with range, refrigerator, dishwasher, and microwave. Located on a 0.17-acre lot within Robbinsdale School District (#281), the home is close to parks, schools, shopping, and major highways, providing easy access to both downtown Minneapolis and suburban conveniences. Don’t miss this opportunity to own a well-maintained, thoughtfully designed home in a great location.Property Information
Status: Active
Sub Type: ********
List Price: $325,000
MLS#: 6791864
Current Price: $325,000
Address: 5017 Wilshire Boulevard, Minneapolis, MN 55429
City: Minneapolis
State: MN
Postal Code: 55429
Geo Lat: 45.051715
Geo Lon: -93.344604
Subdivision: Hiawatha Manor 2nd Add
County: Hennepin
Property Description
Year Built: 1969
Lot Size SqFt: 7405.2
Gen Tax: 6067
Specials Inst: 0
High School: ********
Square Ft. Source:
Above Grade Finished Area:
Below Grade Finished Area:
Below Grade Unfinished Area:
Total SqFt.: 2111
Style: Array
Total Bedrooms: 3
Total Bathrooms: 1
Total Full Baths: 1
Garage Type:
Garage Stalls: 2
Waterfront:
Property Features
Exterior:
Roof:
Foundation:
Lot Feat/Fld Plain:
Interior Amenities:
Inclusions: ********
Exterior Amenities:
Heat System:
Air Conditioning:
Utilities:


