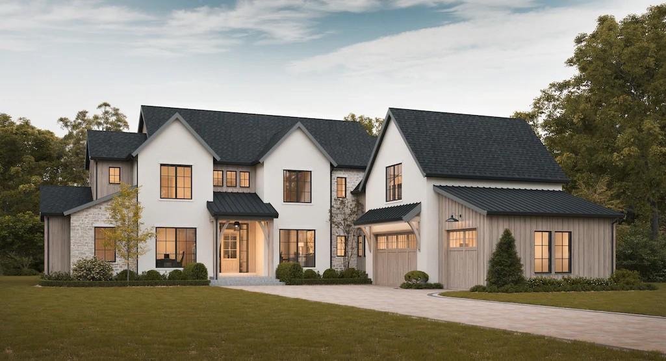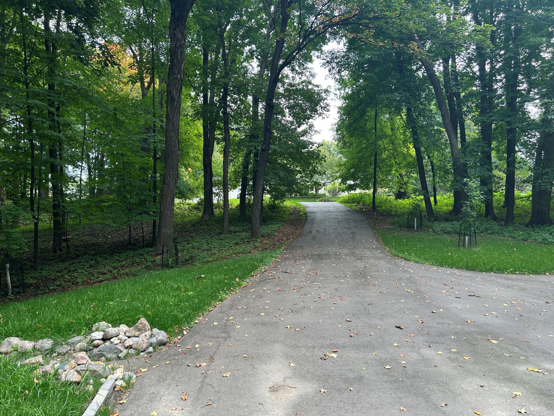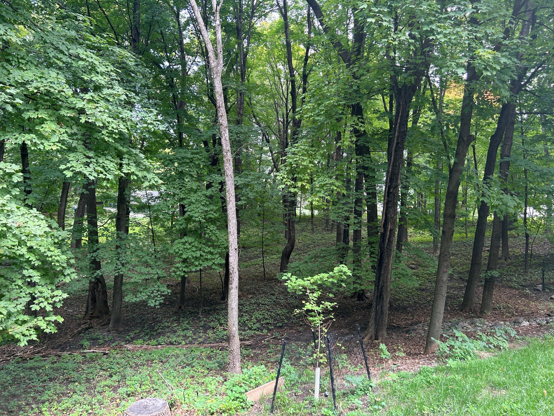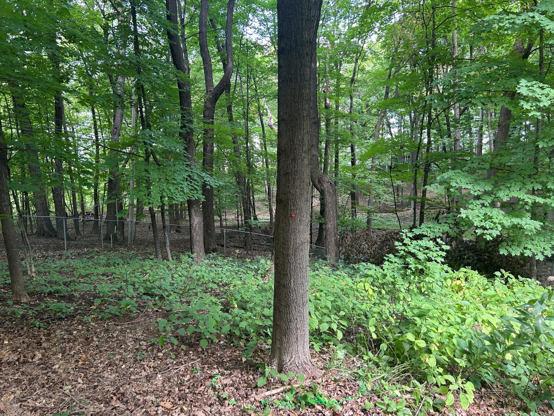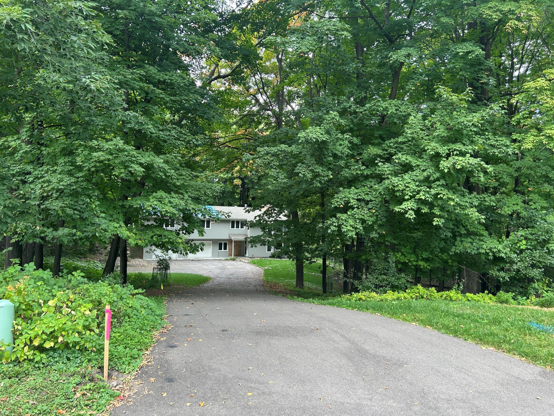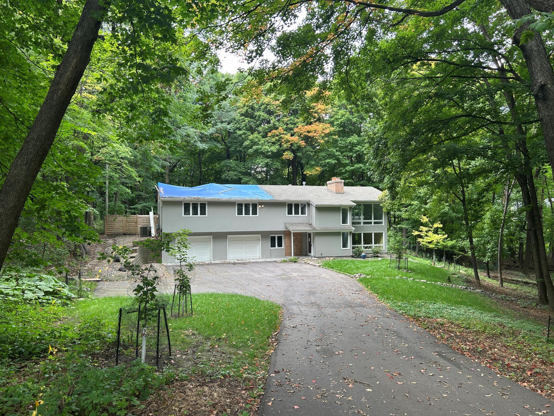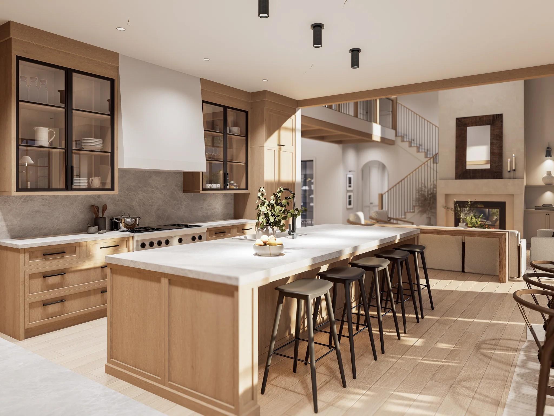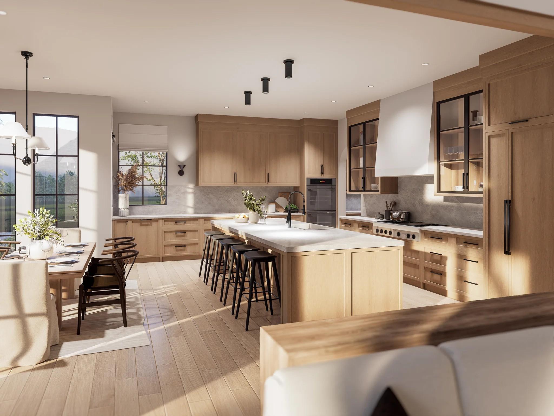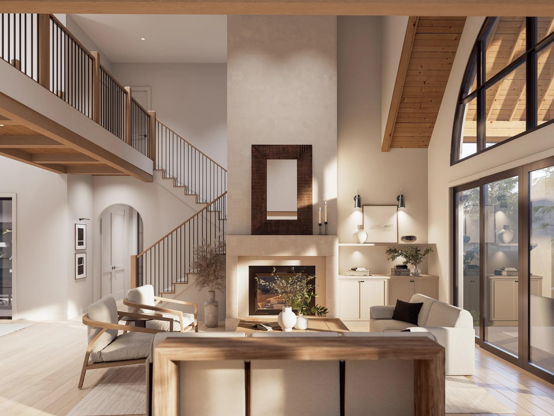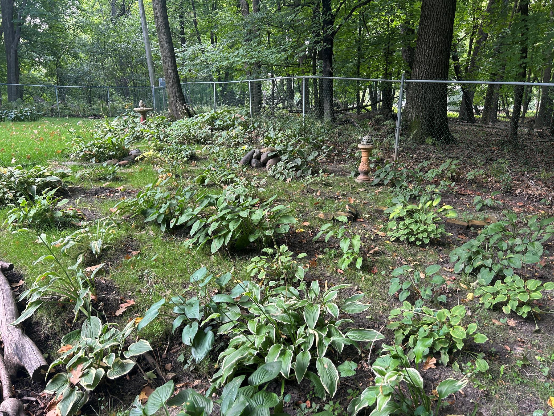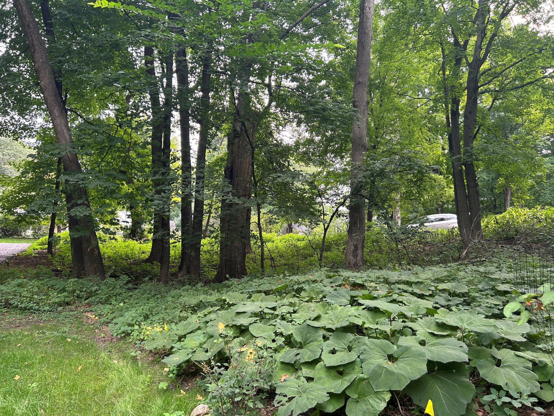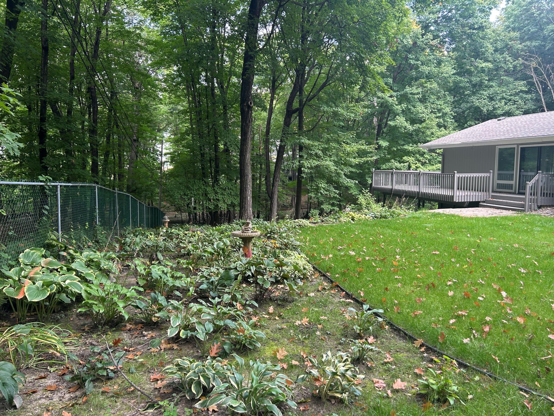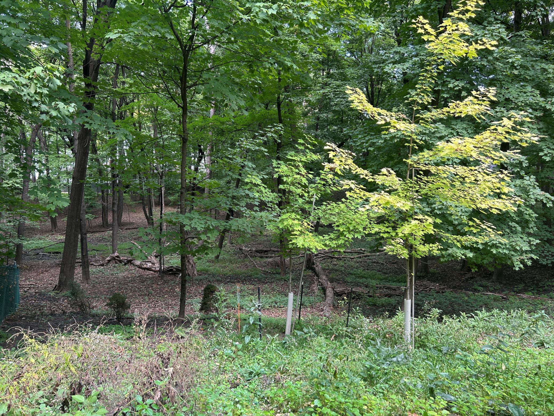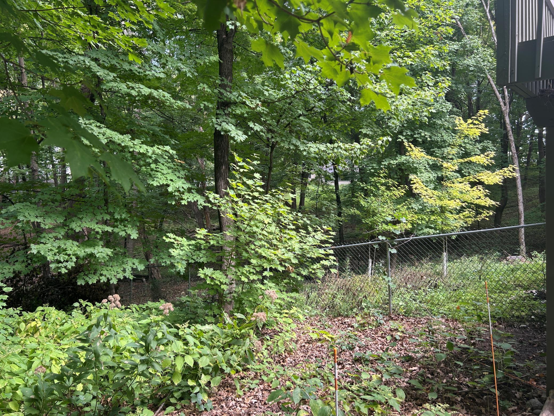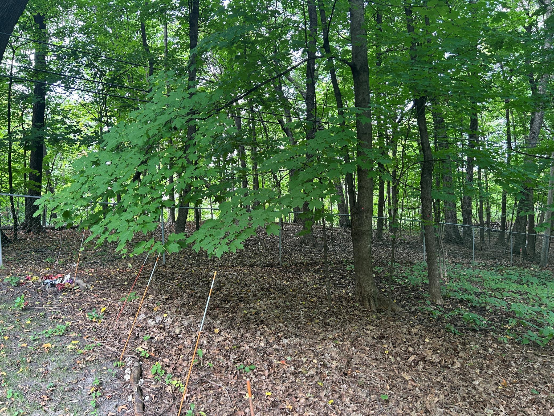
Property Listing
Description
This exquisite 1 acre wooded lot is the perfect setting for this gorgeous NorBrook upper end custom home. The rare combination of luxury, privacy and prestige in one of Minnesota's most desirable communities. The home is thoughtfully designed with premium finishes, cutting edge technology and architectural sophistication offering a turnkey lifestyle with no compromises. Over 5800 sq ft of unsurpassed craftsmanship and attention to detail. Beautiful combination of classic and cutting edge design features. Primary suite w/wet room, convenient access to laundry and enormous walk in closet. Main floor office, 2nd on suite in upper level, spacious walk out family room with wet bar in the lower level. Careful attention to design to take advantage of the incredible views and privacy. Optional bonus room above 4 car garage for additional living space. The wooded lot provides a serene, natural setting-ideal for those seeking tranquility and beauty without sacrificing convenience. Located in Wayzata, area residents enjoy top-rated schools, close proximity to Lake Minnetonka vibrant dining and shopping. Easy commute to the Twin Cities. It's an investment in both quality of life and long term value. Build this stunning home or bring your own plans and take advantage of the opportunity to design your own estate in the highly sought after Wayzata community. The existing home on the property will be removed.Property Information
Status: Active
Sub Type: ********
List Price: $2,600,000
MLS#: 6791229
Current Price: $2,600,000
Address: 1426 Holdridge Circle, Wayzata, MN 55391
City: Wayzata
State: MN
Postal Code: 55391
Geo Lat: 44.969526
Geo Lon: -93.490789
Subdivision: Holdridge
County: Hennepin
Property Description
Year Built: 2026
Lot Size SqFt: 42253.2
Gen Tax: 7876
Specials Inst: 0
High School: ********
Square Ft. Source:
Above Grade Finished Area:
Below Grade Finished Area:
Below Grade Unfinished Area:
Total SqFt.: 5818
Style: Array
Total Bedrooms: 5
Total Bathrooms: 5
Total Full Baths: 2
Garage Type:
Garage Stalls: 4
Waterfront:
Property Features
Exterior:
Roof:
Foundation:
Lot Feat/Fld Plain: Array
Interior Amenities:
Inclusions: ********
Exterior Amenities:
Heat System:
Air Conditioning:
Utilities:


