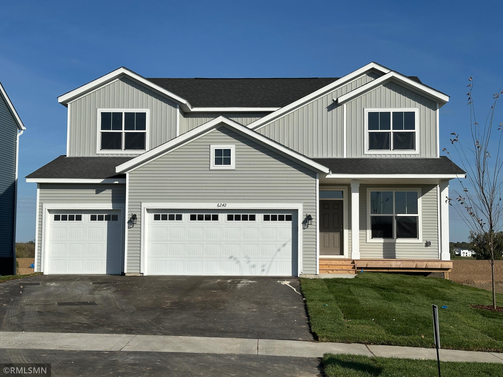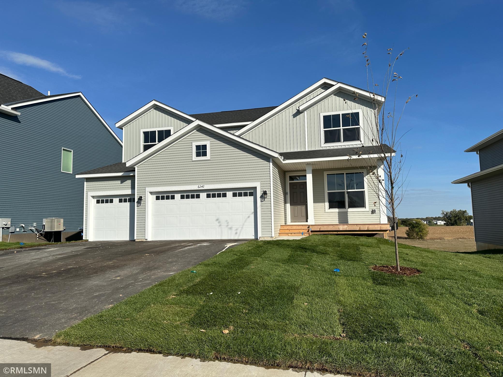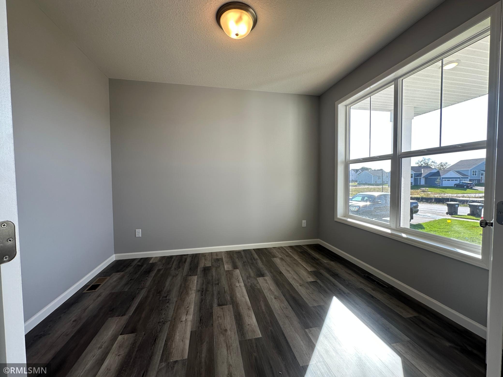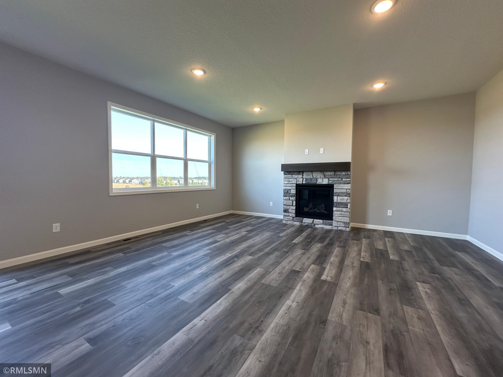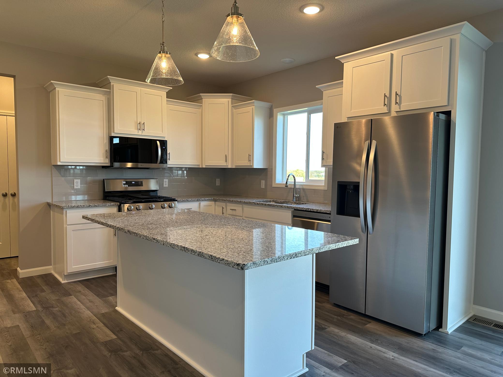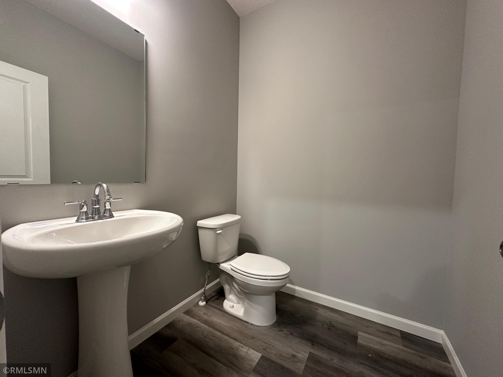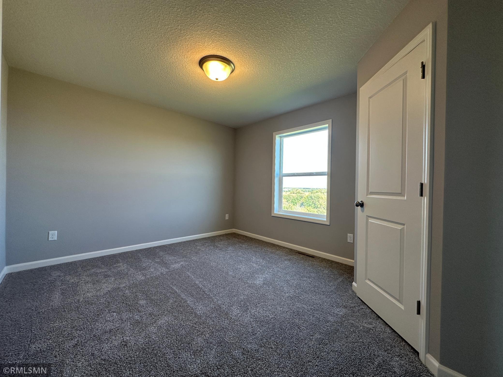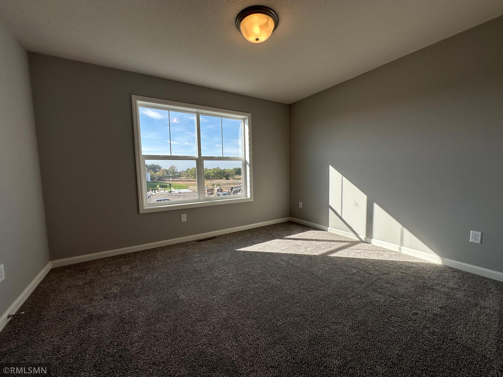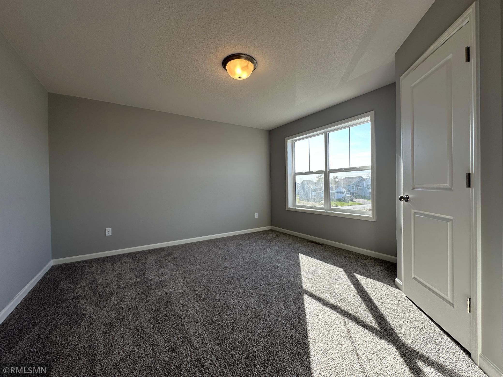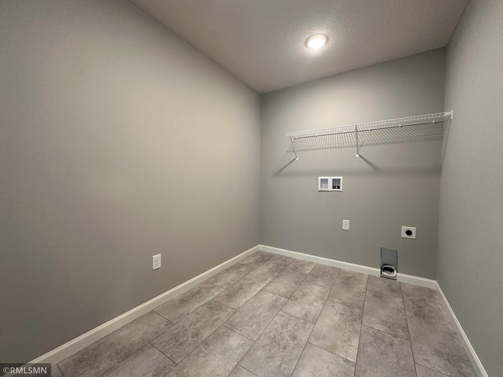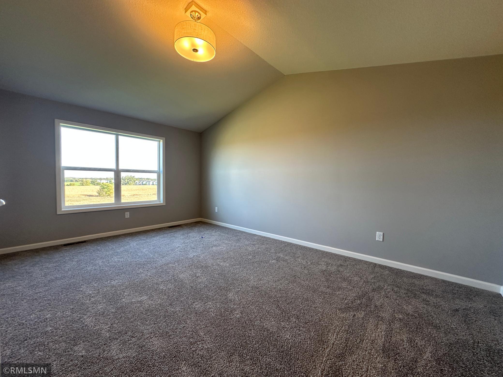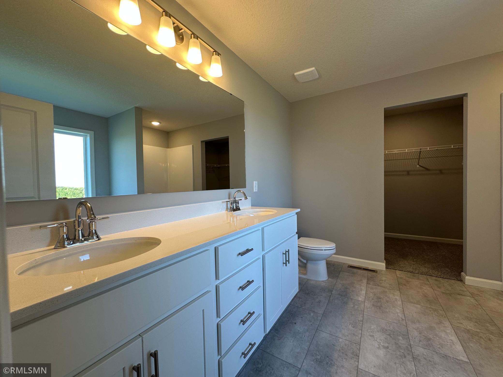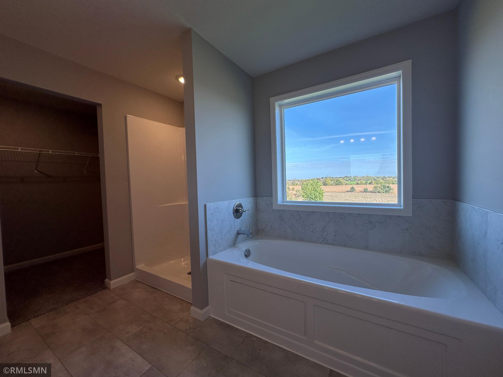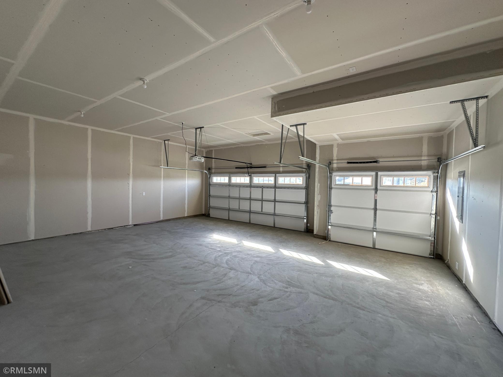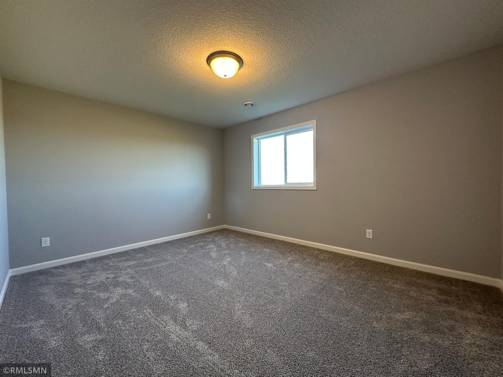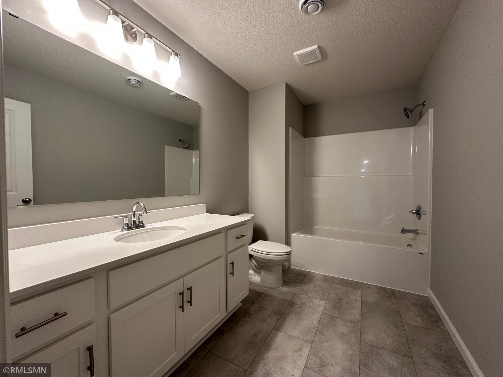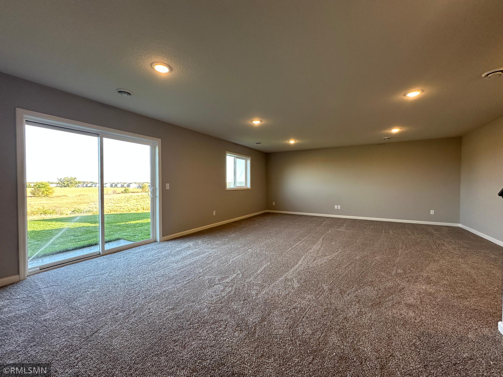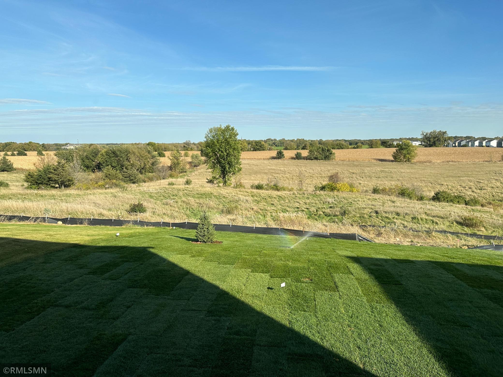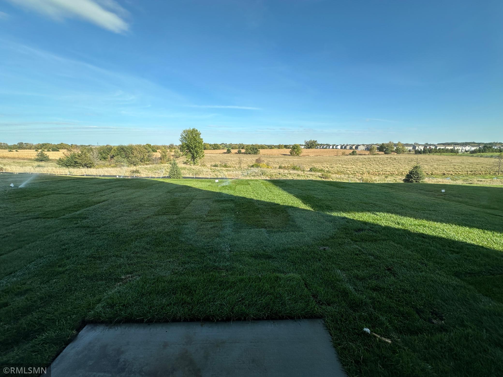
Property Listing
Description
This stunning 2-story home offers three fully finished levels of spacious, stylish living. From the moment you arrive, the welcoming front porch and large foyer invite you into an open-concept layout filled with natural light from oversized windows. The kitchen is a showstopper—featuring gleaming granite countertops, an abundance of cabinetry, a large island, and a walk-in pantry. A ceramic tile backsplash adds a bright, modern touch, and all kitchen appliances are included for your convenience. Just off the kitchen, a handy mudroom with a built-in bench and a half bath connects seamlessly to the garage entry. At the front of the home, a versatile flex room is perfect for a home office, playroom, or formal sitting area. Upstairs, you’ll find four spacious bedrooms, including a luxurious primary suite with vaulted ceilings, walk-in closet, and a soaker bathtub in the bathroom. The well-placed laundry room is just steps away for easy access. The finished walkout basement offers an expansive family room—perfect for movie nights, games, or entertaining. An additional bedroom and full bathroom make this space ideal for guests. Enjoy peaceful mornings and relaxing evenings in the private backyard with no rear neighbors—just beautiful views of a serene farm field. The yard comes complete with sod and an in-ground sprinkler system for easy maintenance. **Only 5 minutes away is Frankfort Park, featuring basketball and tennis courts, a playground, and a softball field—perfect for outdoor fun!**Property Information
Status: Active
Sub Type: ********
List Price: $529,900
MLS#: 6791176
Current Price: $529,900
Address: 6242 Radford Avenue NE, Otsego, MN 55330
City: Otsego
State: MN
Postal Code: 55330
Geo Lat: 45.241105
Geo Lon: -93.533199
Subdivision: Anna's Acres
County: Wright
Property Description
Year Built: 2025
Lot Size SqFt: 9147.6
Gen Tax: 0
Specials Inst: 0
High School: ********
Square Ft. Source:
Above Grade Finished Area:
Below Grade Finished Area:
Below Grade Unfinished Area:
Total SqFt.: 3490
Style: Array
Total Bedrooms: 5
Total Bathrooms: 4
Total Full Baths: 3
Garage Type:
Garage Stalls: 3
Waterfront:
Property Features
Exterior:
Roof:
Foundation:
Lot Feat/Fld Plain:
Interior Amenities:
Inclusions: ********
Exterior Amenities:
Heat System:
Air Conditioning:
Utilities:


