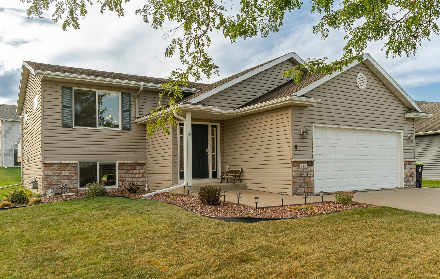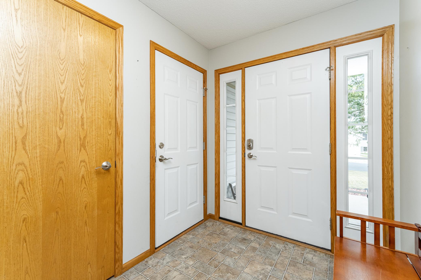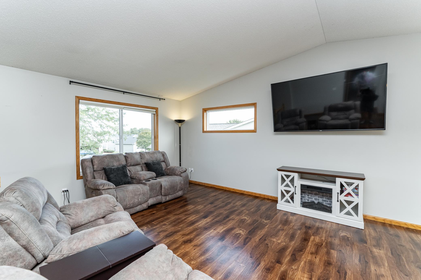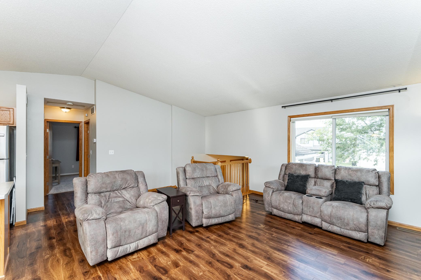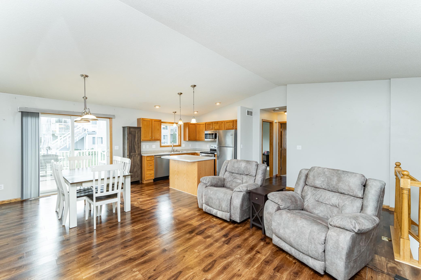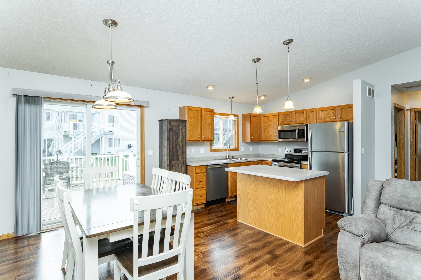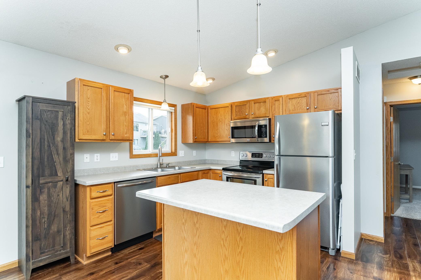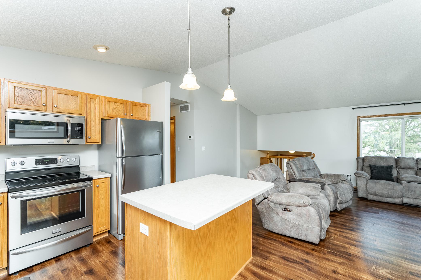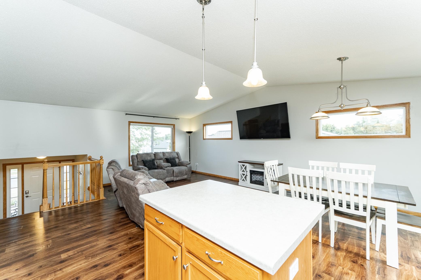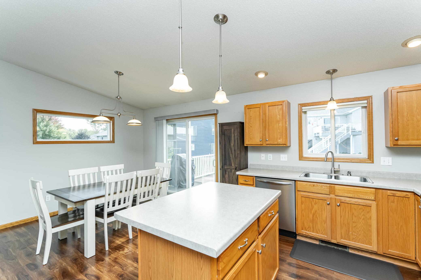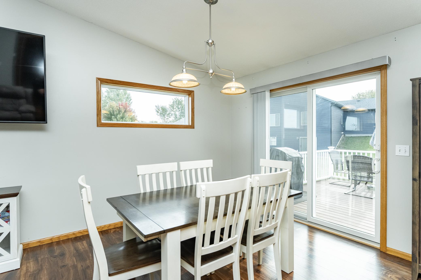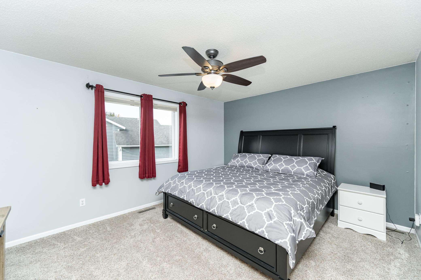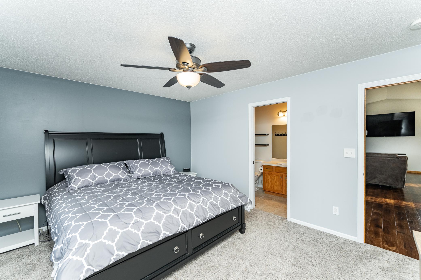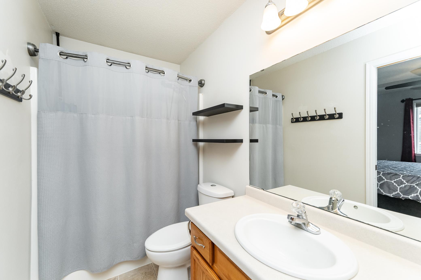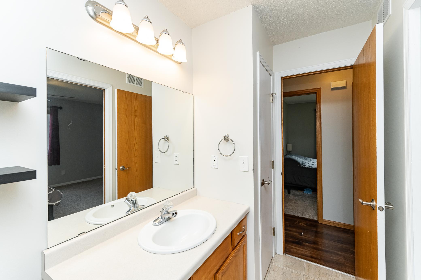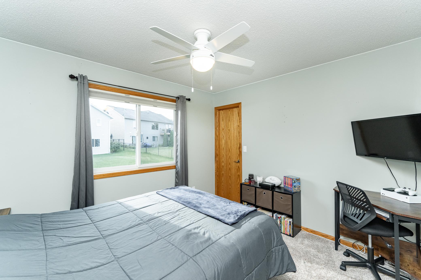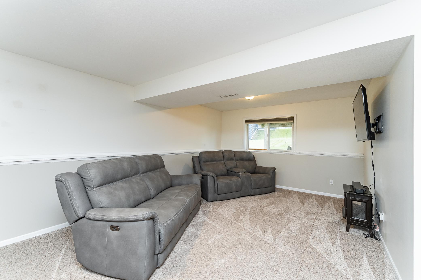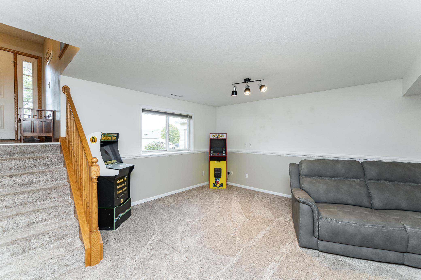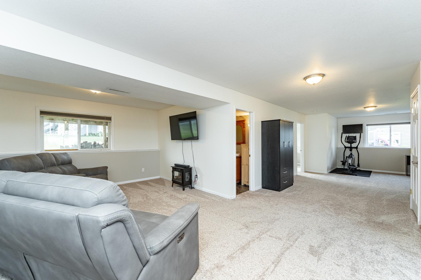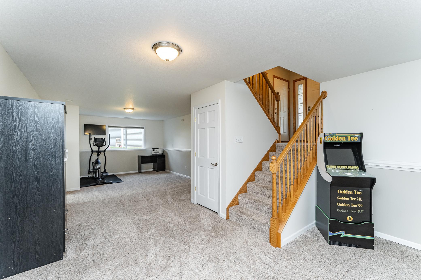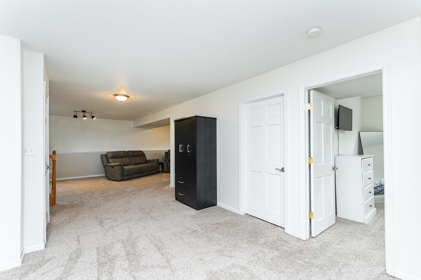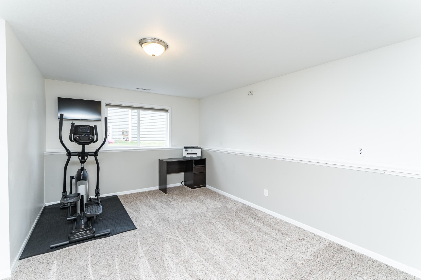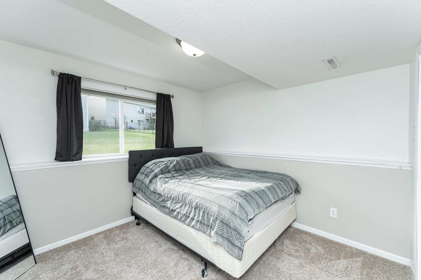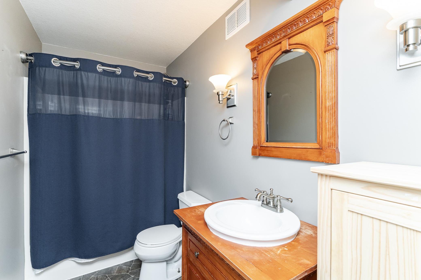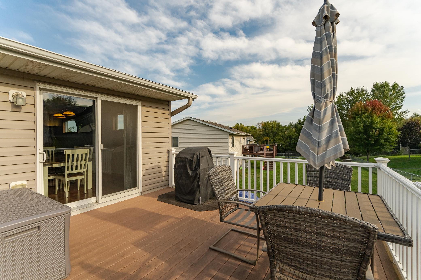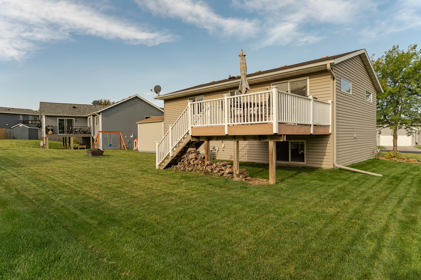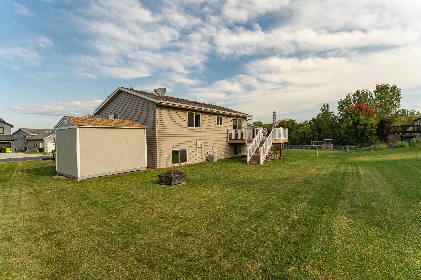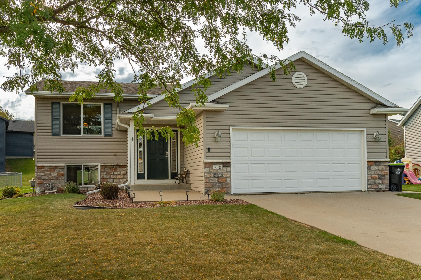
Property Listing
Description
Welcome to this inviting 3 bedroom, 2 bath home with an attached heated 2-stall garage and great curb appeal. The main level features an open floor plan with laminate flooring throughout, including a large living room with a vaulted ceiling and a spacious dining area with a window and slider access to the maintenance-free deck. The kitchen offers stainless steel appliances, an island with seating, and abundant cabinet space. The primary bedroom boasts a walk-in closet and direct private access to a full bath, while the second bedroom also features a walk-in closet. A generous foyer with a large closet provides a warm welcome and convenient entry from the fully insulated, heated garage. The lower level expands your living space with a large carpeted family room filled with natural light from daylight windows, a full bath, and a third spacious bedroom. A large bonus area offers flexibility for a potential 4th bedroom, office, or playroom. The laundry/mechanical room and extra storage under the stairs add practicality to the home’s layout. Step outside to enjoy the maintenance-free deck and make use of the backyard storage shed for tools and toys. With its thoughtful design, flexible spaces, and move-in ready condition, this home blends comfort, style, and functionality in one great package!Property Information
Status: Active
Sub Type: ********
List Price: $324,900
MLS#: 6791036
Current Price: $324,900
Address: 810 19th Street, Zumbrota, MN 55992
City: Zumbrota
State: MN
Postal Code: 55992
Geo Lat: 44.281165
Geo Lon: -92.661405
Subdivision: Zumbro Woodlands 2nd
County: Goodhue
Property Description
Year Built: 2005
Lot Size SqFt: 7405.2
Gen Tax: 4114
Specials Inst: 0
High School: ********
Square Ft. Source:
Above Grade Finished Area:
Below Grade Finished Area:
Below Grade Unfinished Area:
Total SqFt.: 2032
Style: Array
Total Bedrooms: 3
Total Bathrooms: 2
Total Full Baths: 2
Garage Type:
Garage Stalls: 2
Waterfront:
Property Features
Exterior:
Roof:
Foundation:
Lot Feat/Fld Plain: Array
Interior Amenities:
Inclusions: ********
Exterior Amenities:
Heat System:
Air Conditioning:
Utilities:


