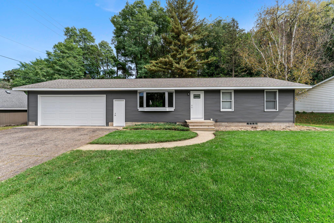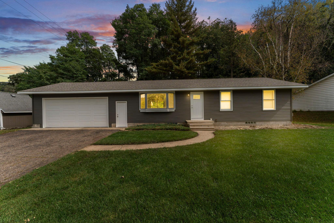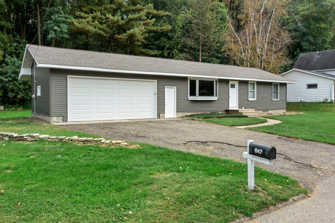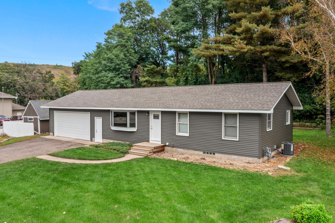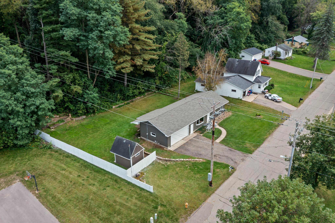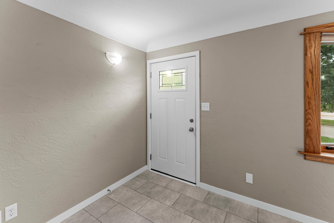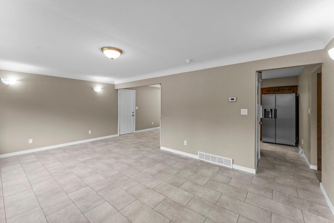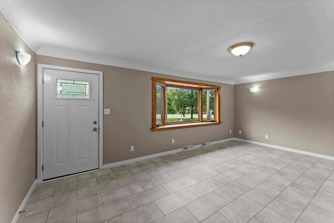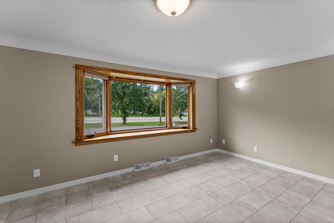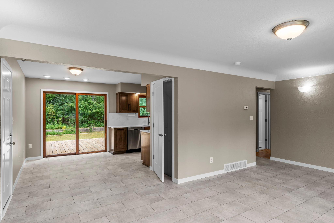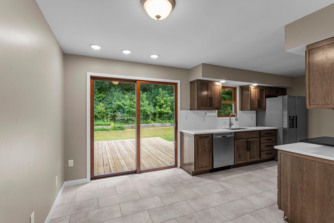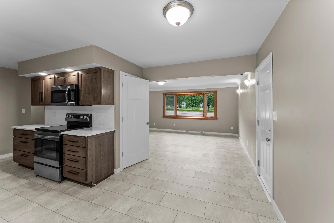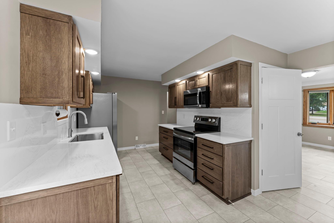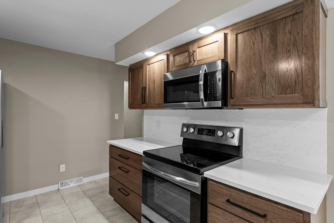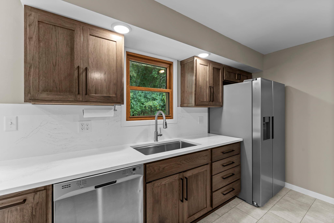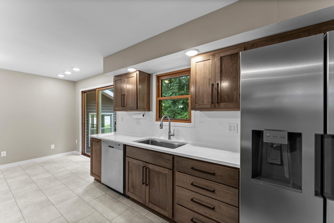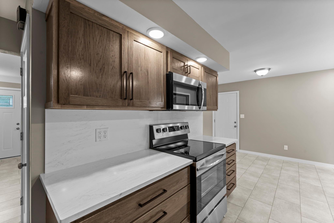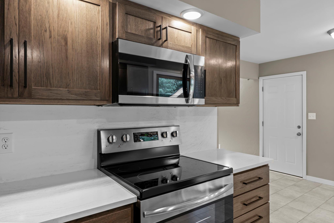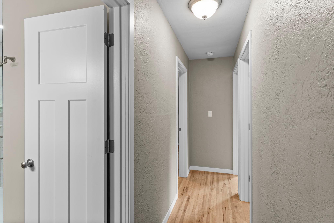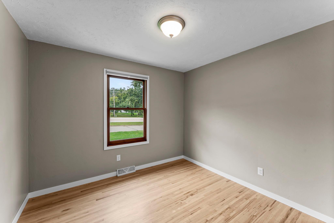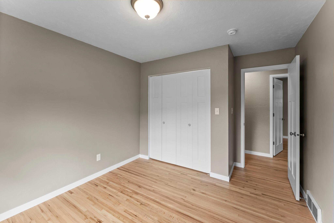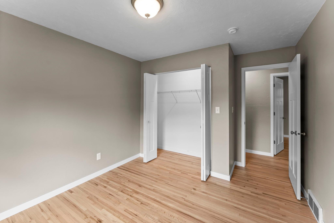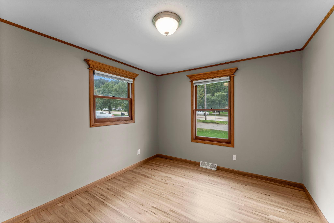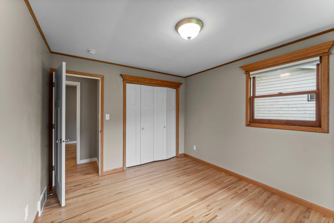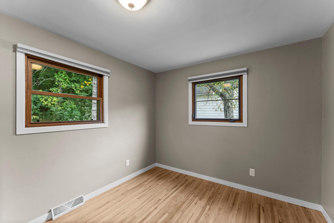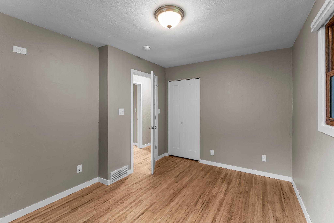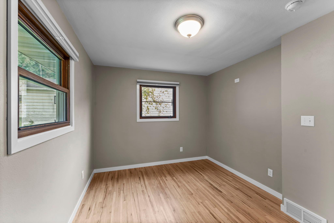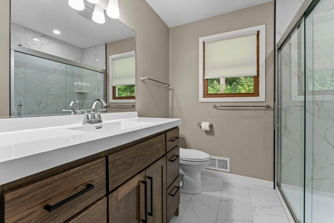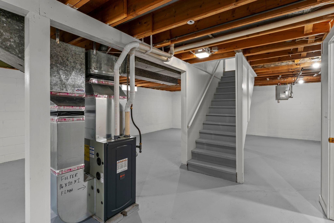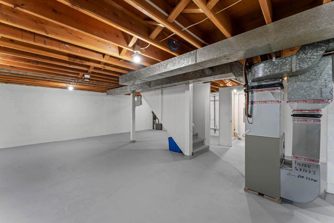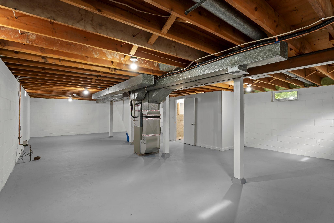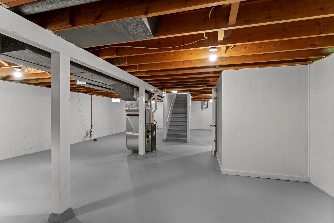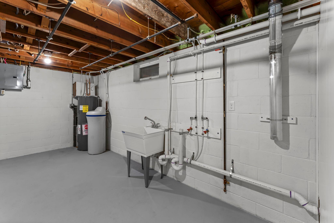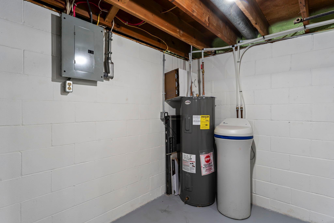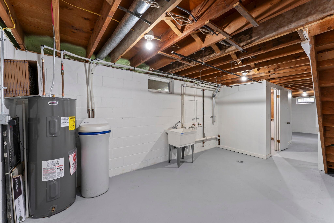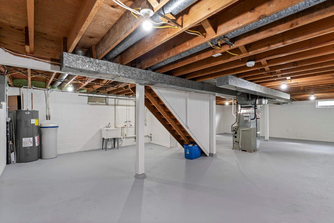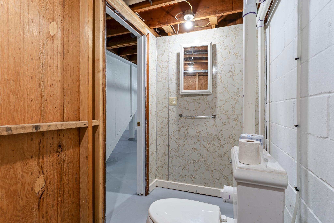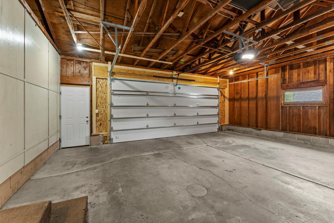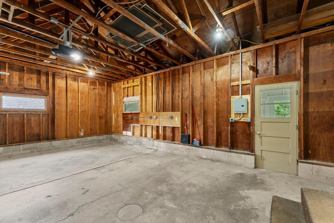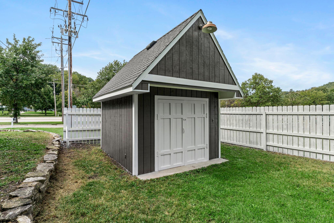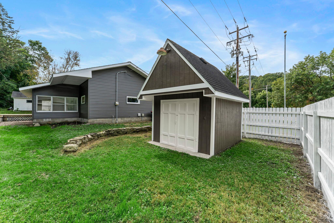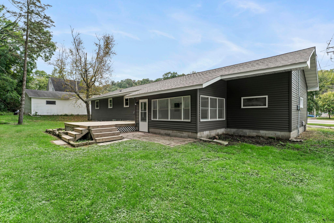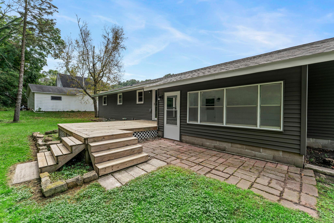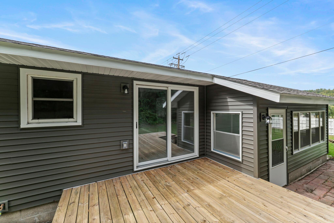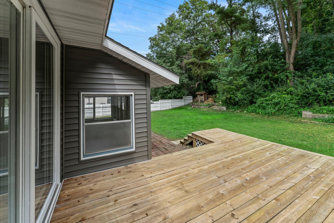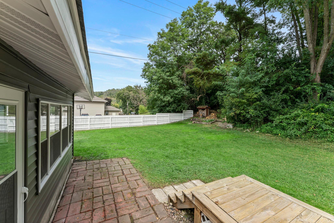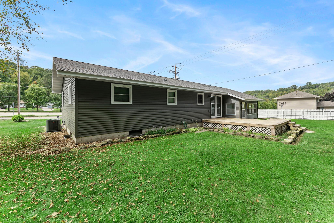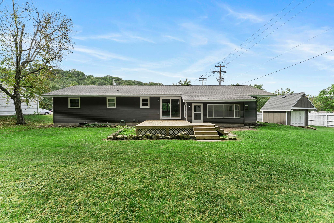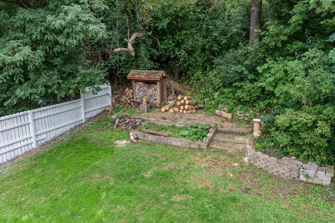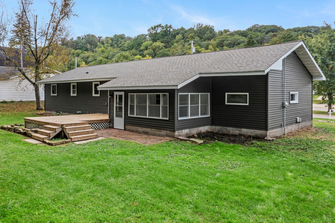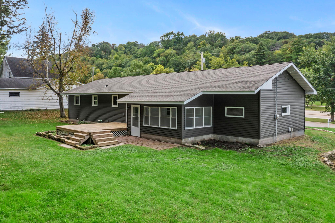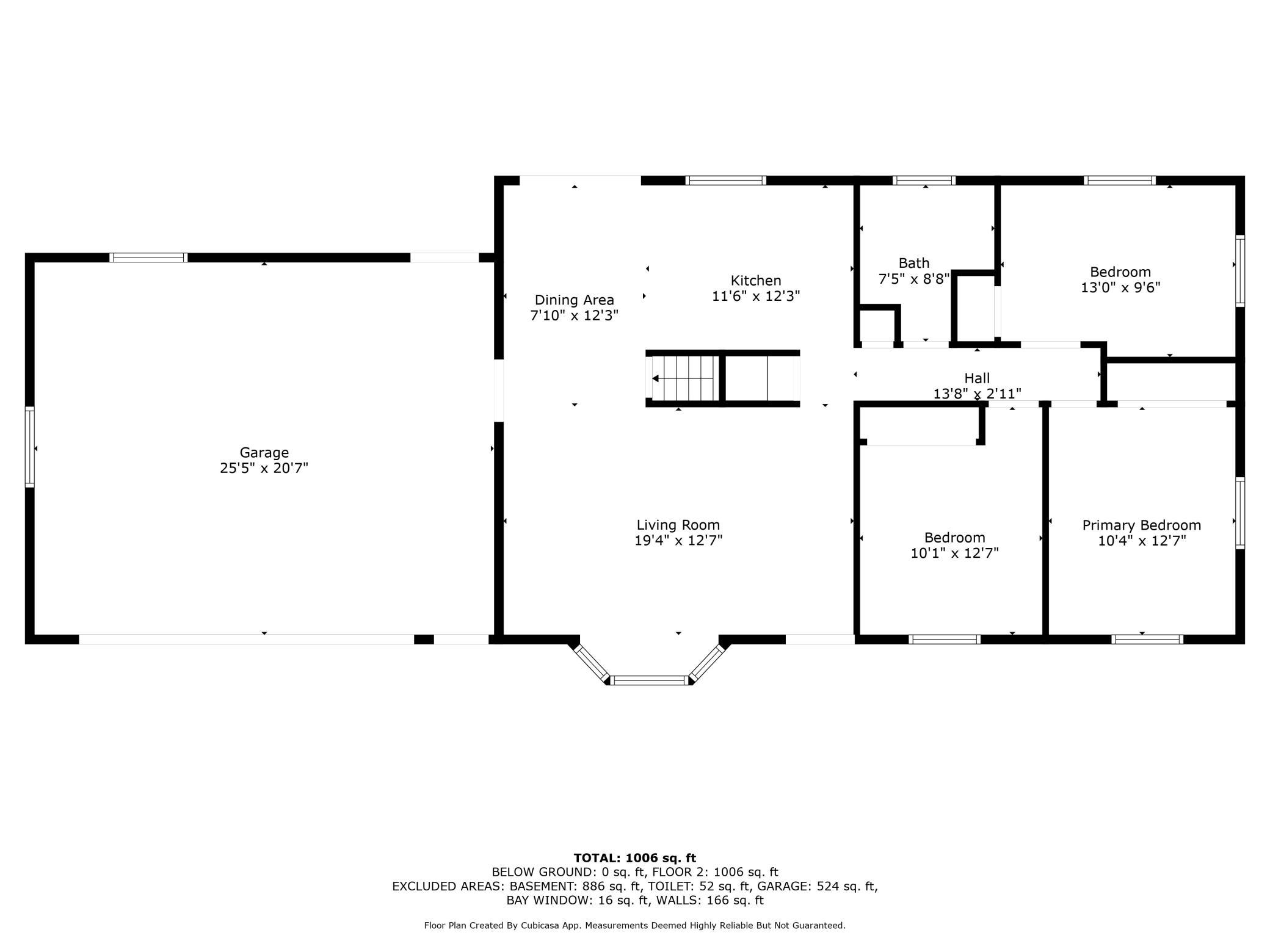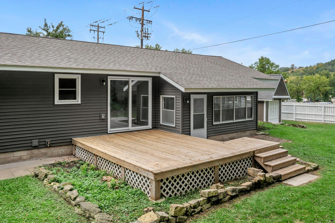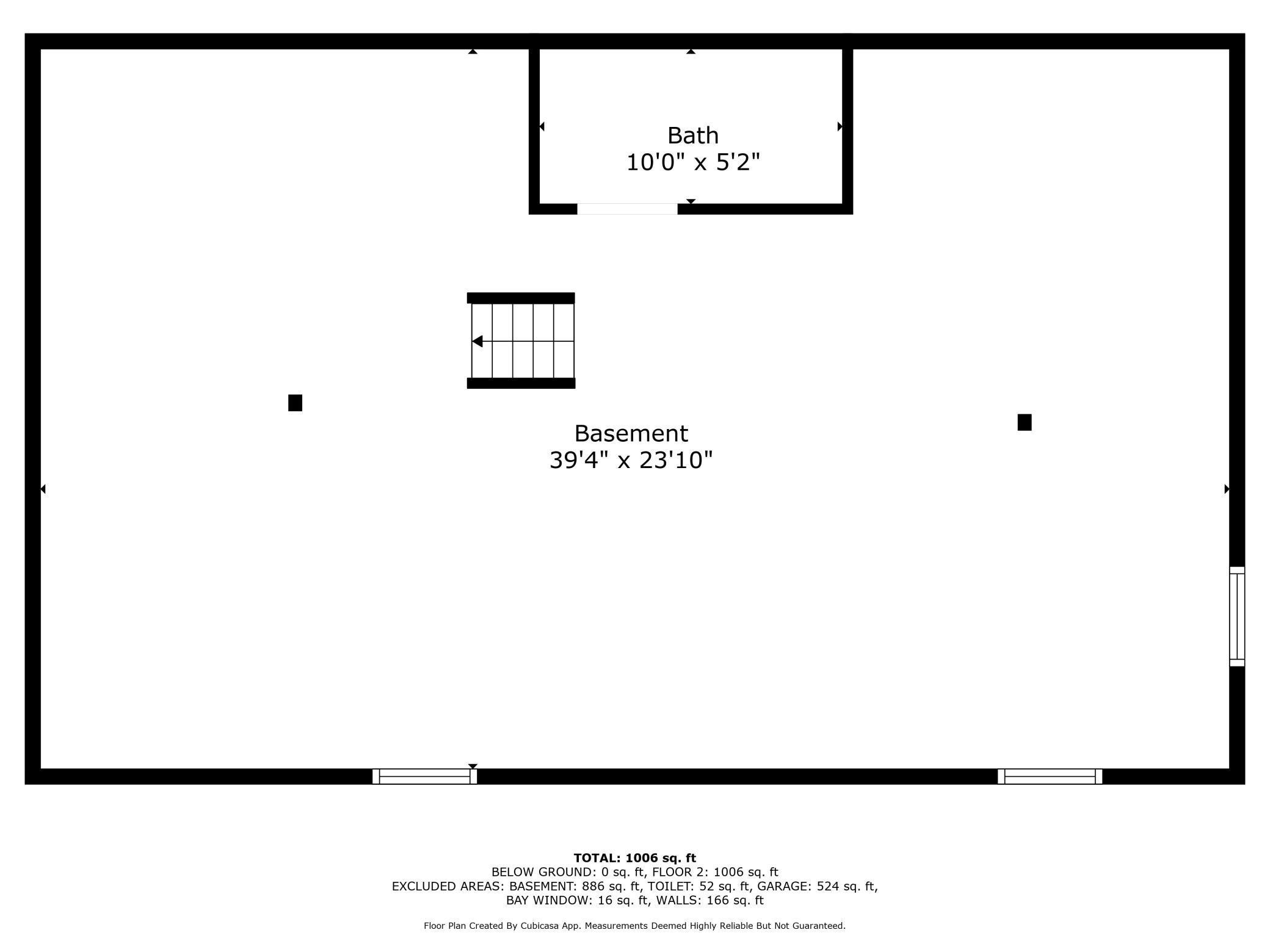
Property Listing
Description
Completely Renovated Home - Move-In Ready! This home has been thoughtfully updated from top to bottom with high-quality finishes and modern conveniences. Major improvements include a new roof, soffit, facia, and siding, plus a brand-new oversized 18x8 insulated garage door, new front entry door, and new service doors to the garage. Inside, the property boasts a full plumbing re-pipe and updated outlets (breaker box is newer also) for peace of mind. The bathroom was fully remodeled with a custom vanity, tiled shower, and tile flooring, while the kitchen features custom cabinetry. Cambria quartz countertops, and a full-height backsplash. Flooring has been refreshed throughout, with refinished hardwood floors and new luxury vinyl plank on the remainder of the main level, complemented by all-new trim and fresh paint. Additional upgrades include a new furnace, central air, and water heater, professionally cleaned ductwork, and a spray-foam insulated basement rim joist. The basement has also been cleaned, sealed, and painted with a new laundry tub and washer/dryer hookups. This home combines timeless character with modern style-ready for you to move in and enjoy!Property Information
Status: Active
Sub Type: ********
List Price: $325,000
MLS#: 6791022
Current Price: $325,000
Address: 647 21st Street, Red Wing, MN 55066
City: Red Wing
State: MN
Postal Code: 55066
Geo Lat: 44.552575
Geo Lon: -92.512781
Subdivision:
County: Goodhue
Property Description
Year Built: 1966
Lot Size SqFt: 49222.8
Gen Tax: 2916
Specials Inst: 0
High School: ********
Square Ft. Source:
Above Grade Finished Area:
Below Grade Finished Area:
Below Grade Unfinished Area:
Total SqFt.: 2184
Style: Array
Total Bedrooms: 3
Total Bathrooms: 2
Total Full Baths: 1
Garage Type:
Garage Stalls: 2
Waterfront:
Property Features
Exterior:
Roof:
Foundation:
Lot Feat/Fld Plain:
Interior Amenities:
Inclusions: ********
Exterior Amenities:
Heat System:
Air Conditioning:
Utilities:


