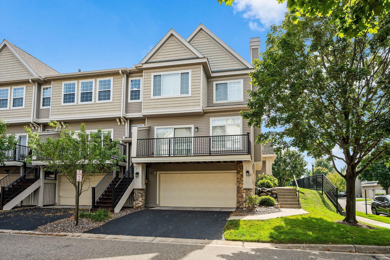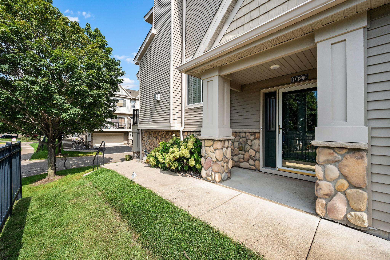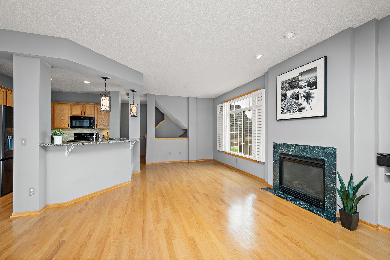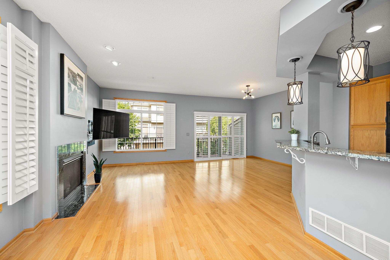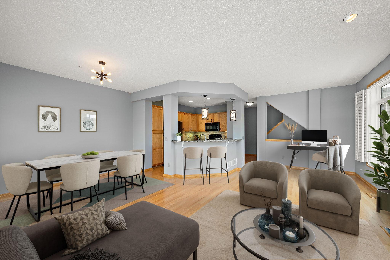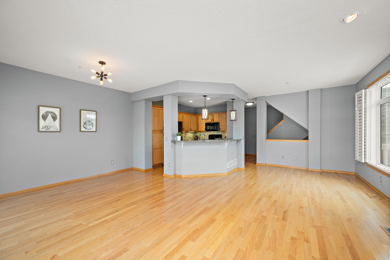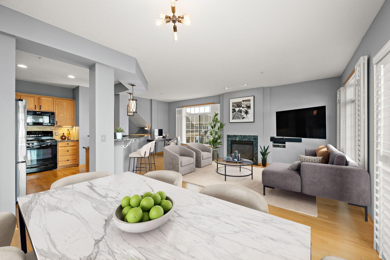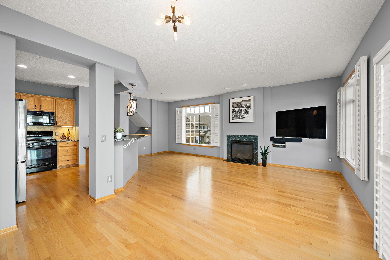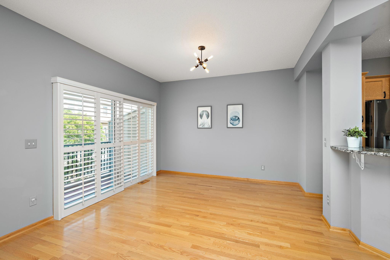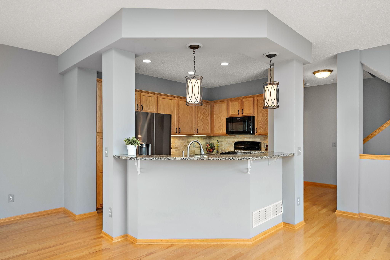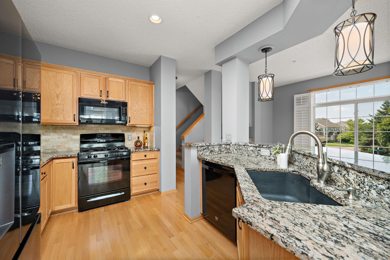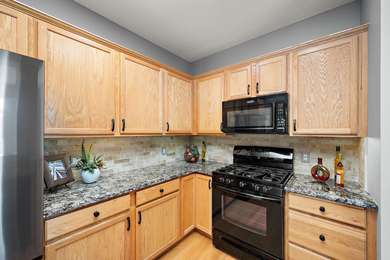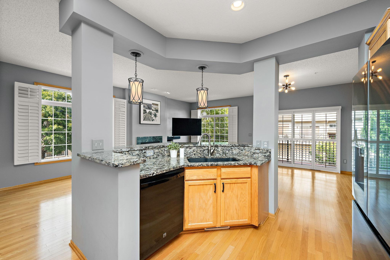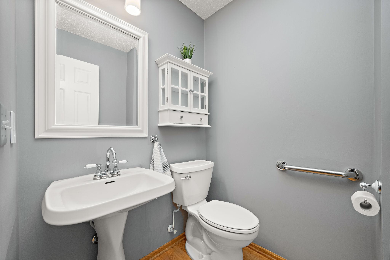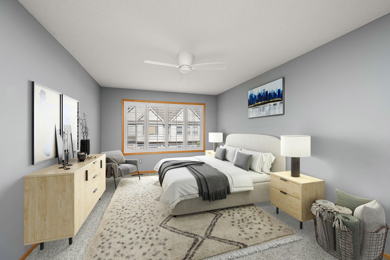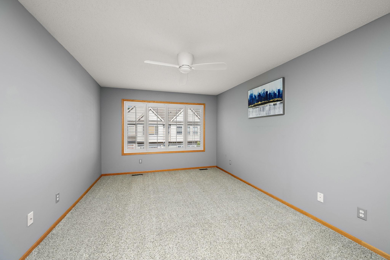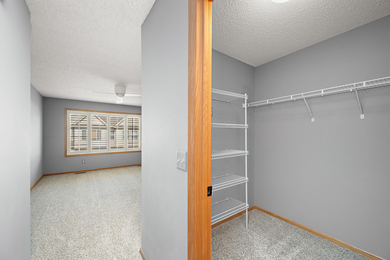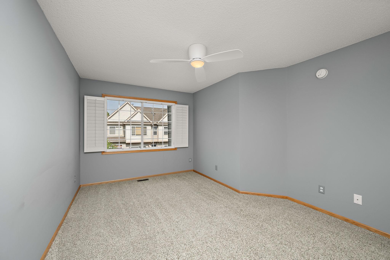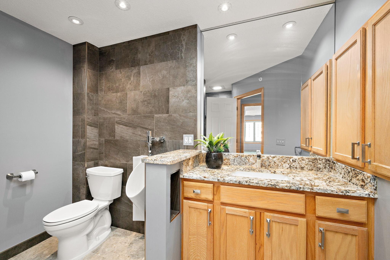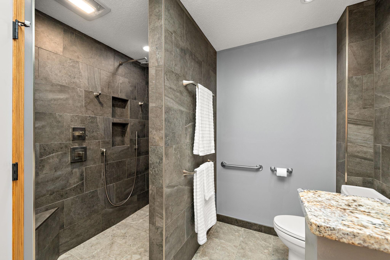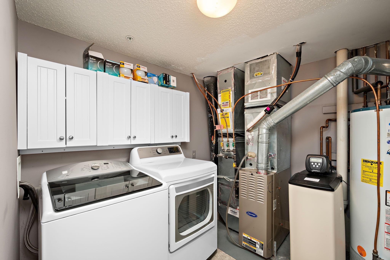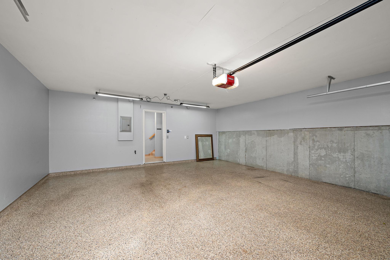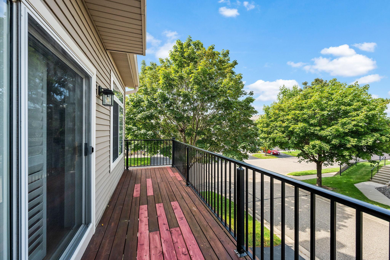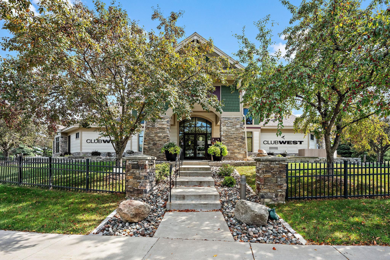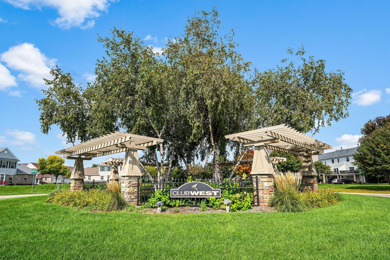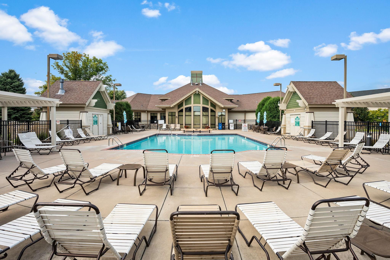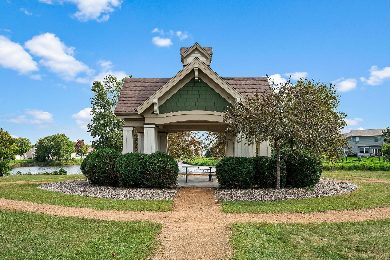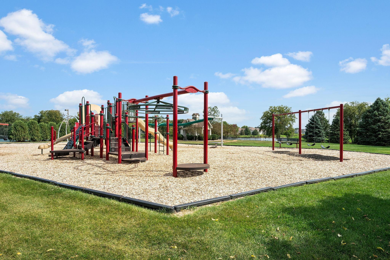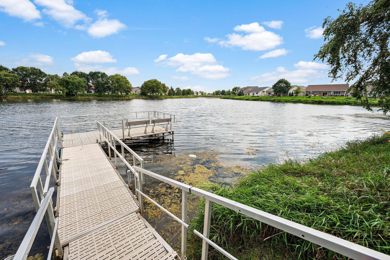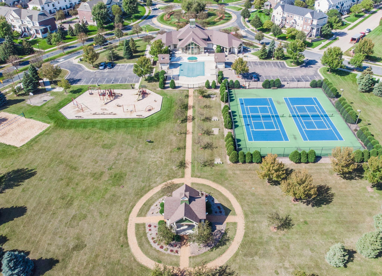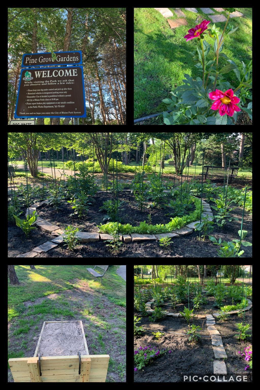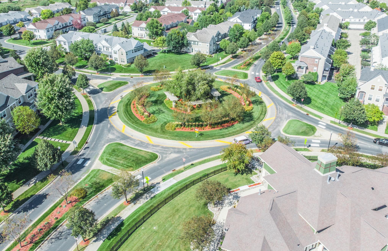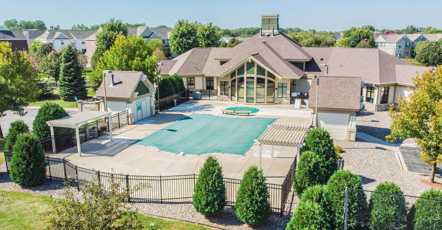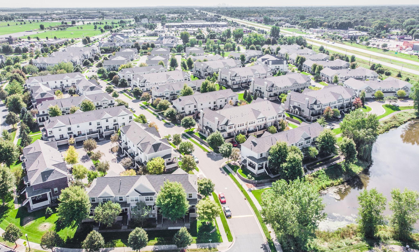
Property Listing
Description
Just listed in Blaine’s sought-after Club West neighborhood, this beautifully updated, end-unit townhouse is filled with natural sunlight and offers an inviting open-concept main level with hardwood floors, a cozy gas fireplace, and a spacious kitchen featuring granite countertops, a center island, stainless steel appliances (including a new refrigerator in 2024), and generous storage. The living room provides plenty of space to relax or entertain, while the dining area opens to a private deck through sliding glass doors, perfect for morning coffee or summer evenings outside. Throughout the home, custom plantation shutters, upgraded light fixtures, and a modern chandelier add style and sophistication. Upstairs, the Primary suite includes a large walk-in closet and versatile space, while the completely remodeled bathroom shines with granite countertops, Italian porcelain, and a gorgeous walk-in shower. The lower-level laundry features a new dryer (2023), and the garage has been thoughtfully updated with a sealed epoxy floor, a 220-volt outlet — ideal for a sauna or EV charging — and new garage door track, wheels, and springs (2024). Residents of Club West enjoy resort-style amenities including a clubhouse with fitness center and party room, heated outdoor pool, tennis, basketball, volleyball, a large playground, and scenic walking paths. All of this in a prime Blaine location close to shopping, dining, schools, Blaine Sports Center, Hwy 65, and more. Move right in!Property Information
Status: Active
Sub Type: ********
List Price: $289,900
MLS#: 6790970
Current Price: $289,900
Address: 11125 Baltimore Street NE, L, Minneapolis, MN 55449
City: Minneapolis
State: MN
Postal Code: 55449
Geo Lat: 45.170718
Geo Lon: -93.230759
Subdivision: Cic 141 Waterford Place
County: Anoka
Property Description
Year Built: 2004
Lot Size SqFt: 871.2
Gen Tax: 2740
Specials Inst: 0
High School: ********
Square Ft. Source:
Above Grade Finished Area:
Below Grade Finished Area:
Below Grade Unfinished Area:
Total SqFt.: 1650
Style: Array
Total Bedrooms: 2
Total Bathrooms: 2
Total Full Baths: 0
Garage Type:
Garage Stalls: 2
Waterfront:
Property Features
Exterior:
Roof:
Foundation:
Lot Feat/Fld Plain: Array
Interior Amenities:
Inclusions: ********
Exterior Amenities:
Heat System:
Air Conditioning:
Utilities:


