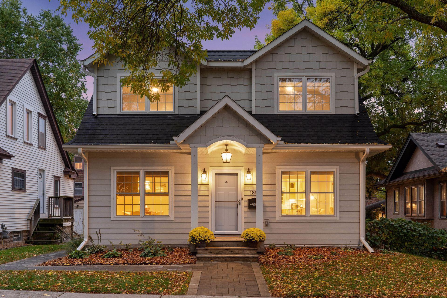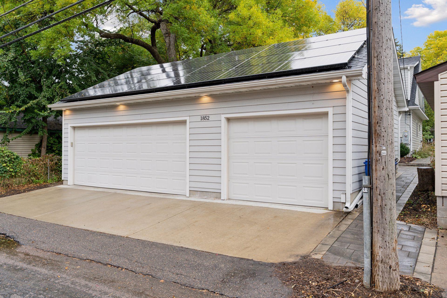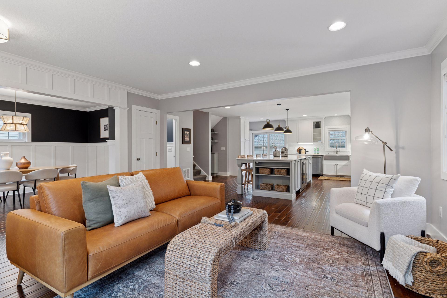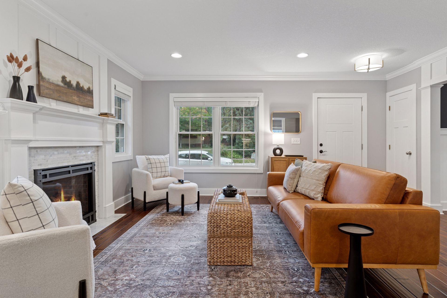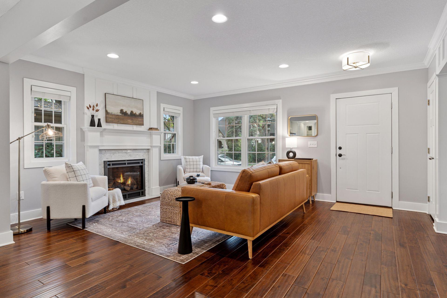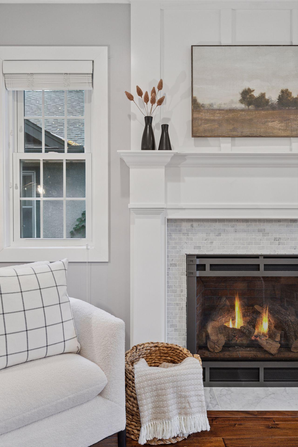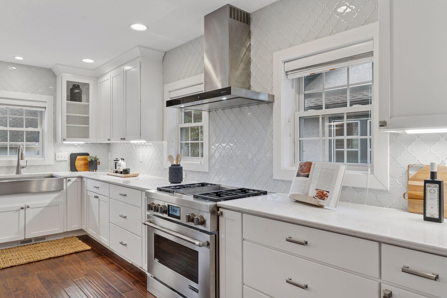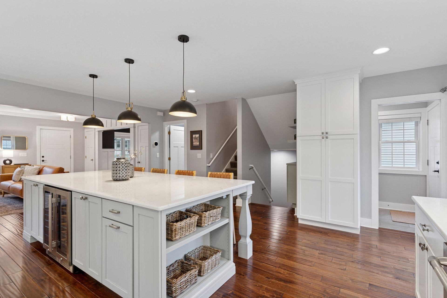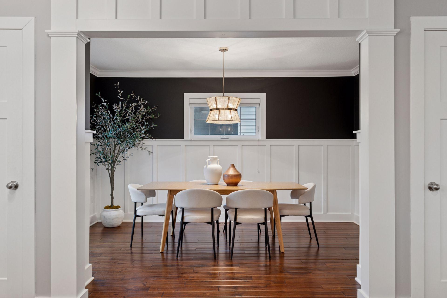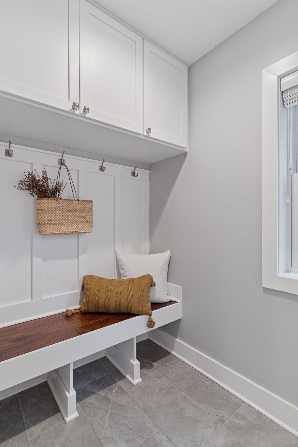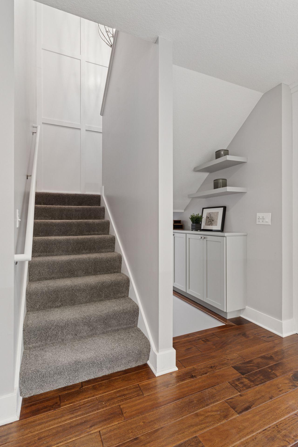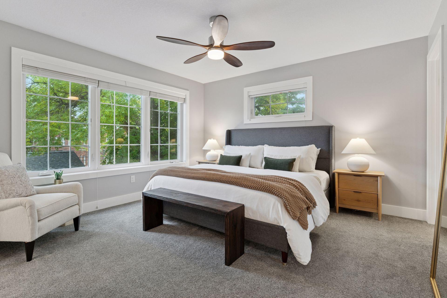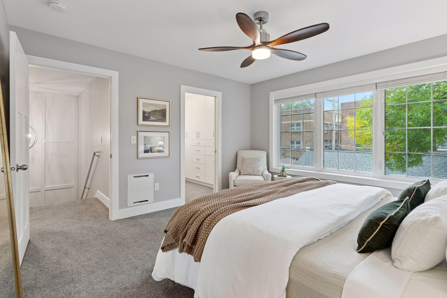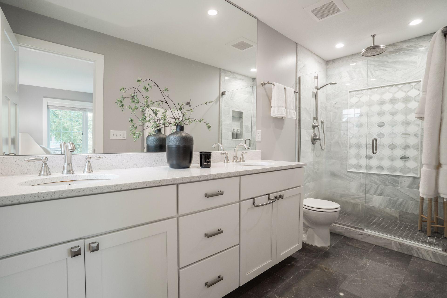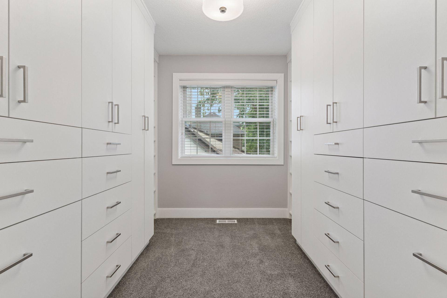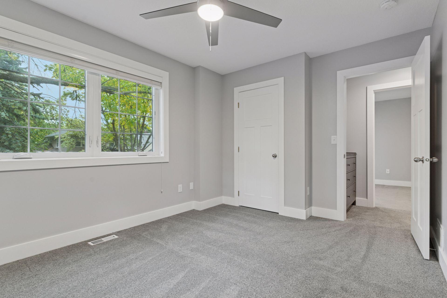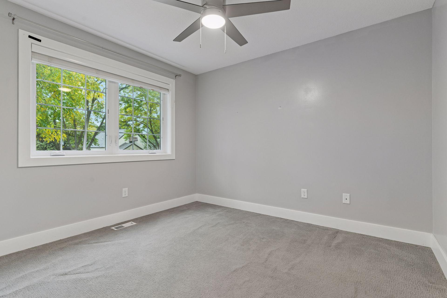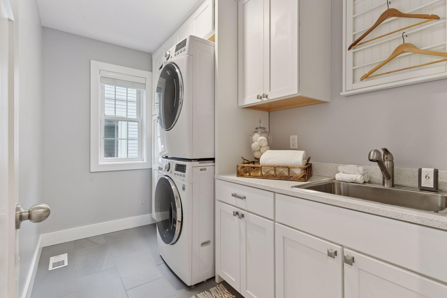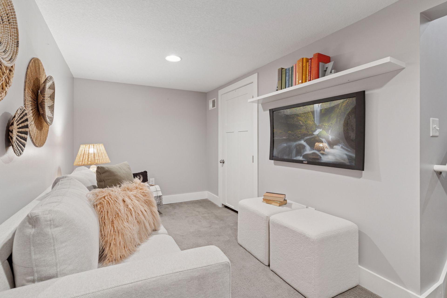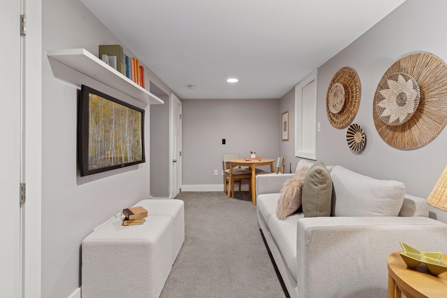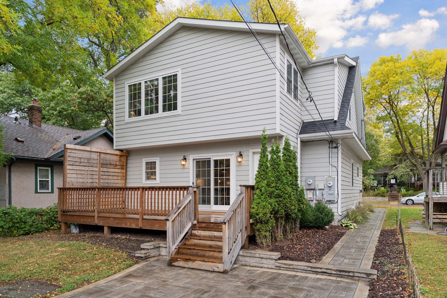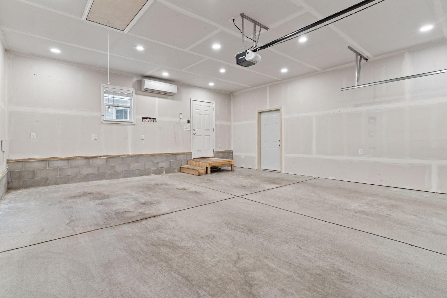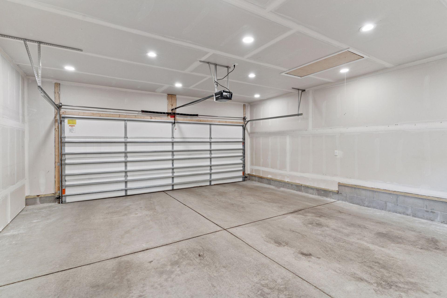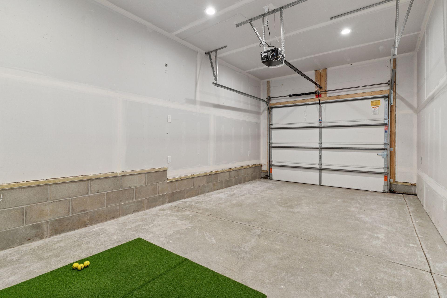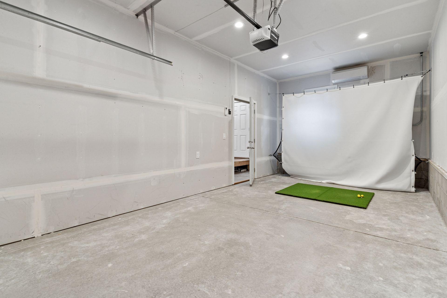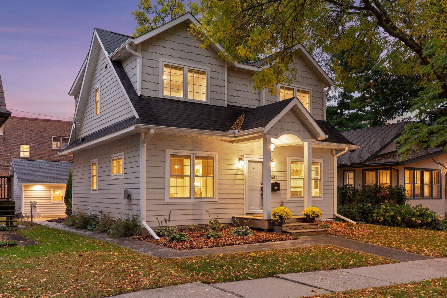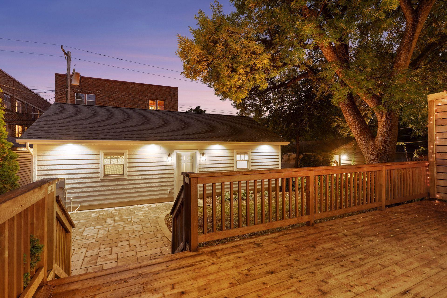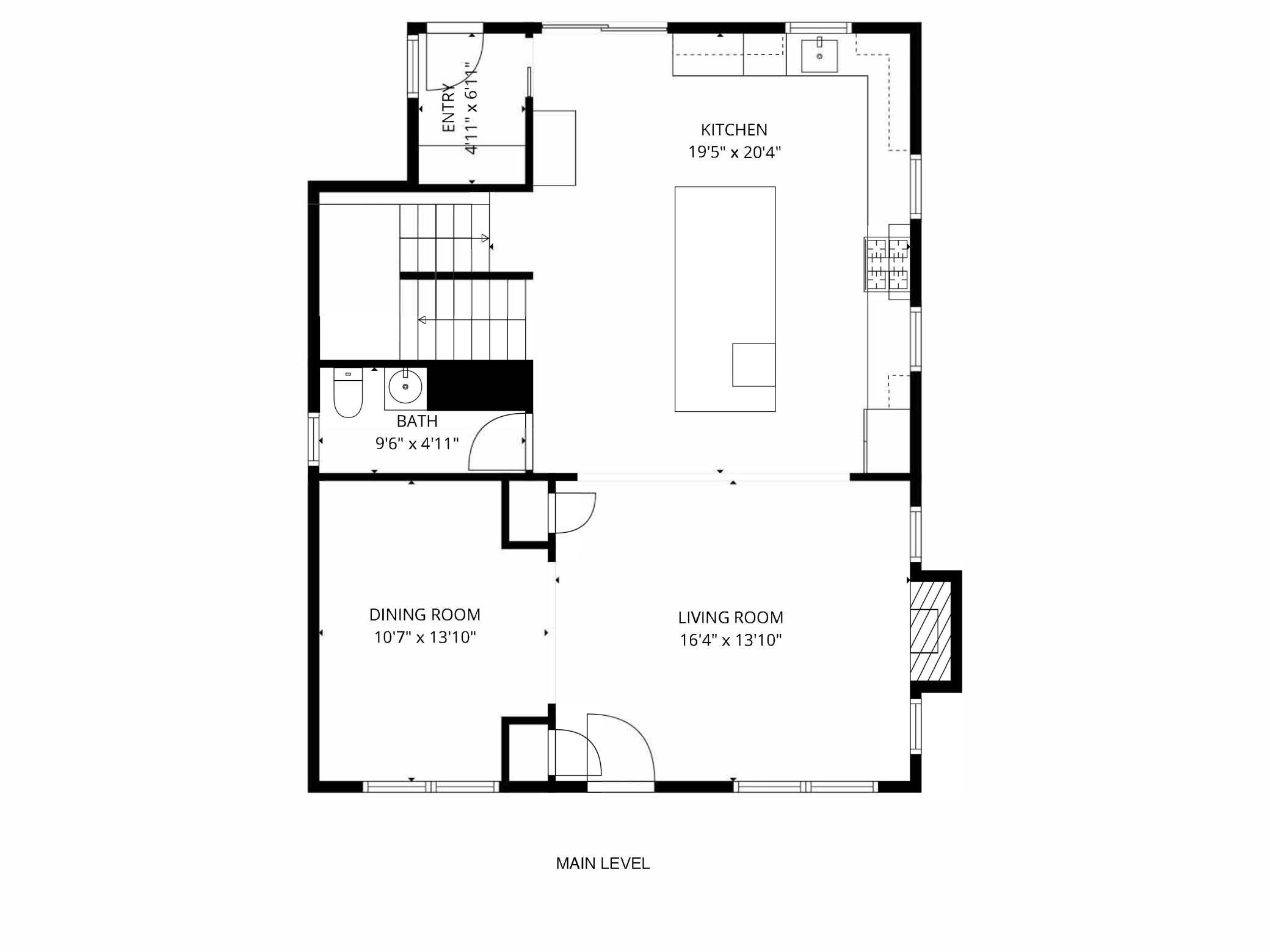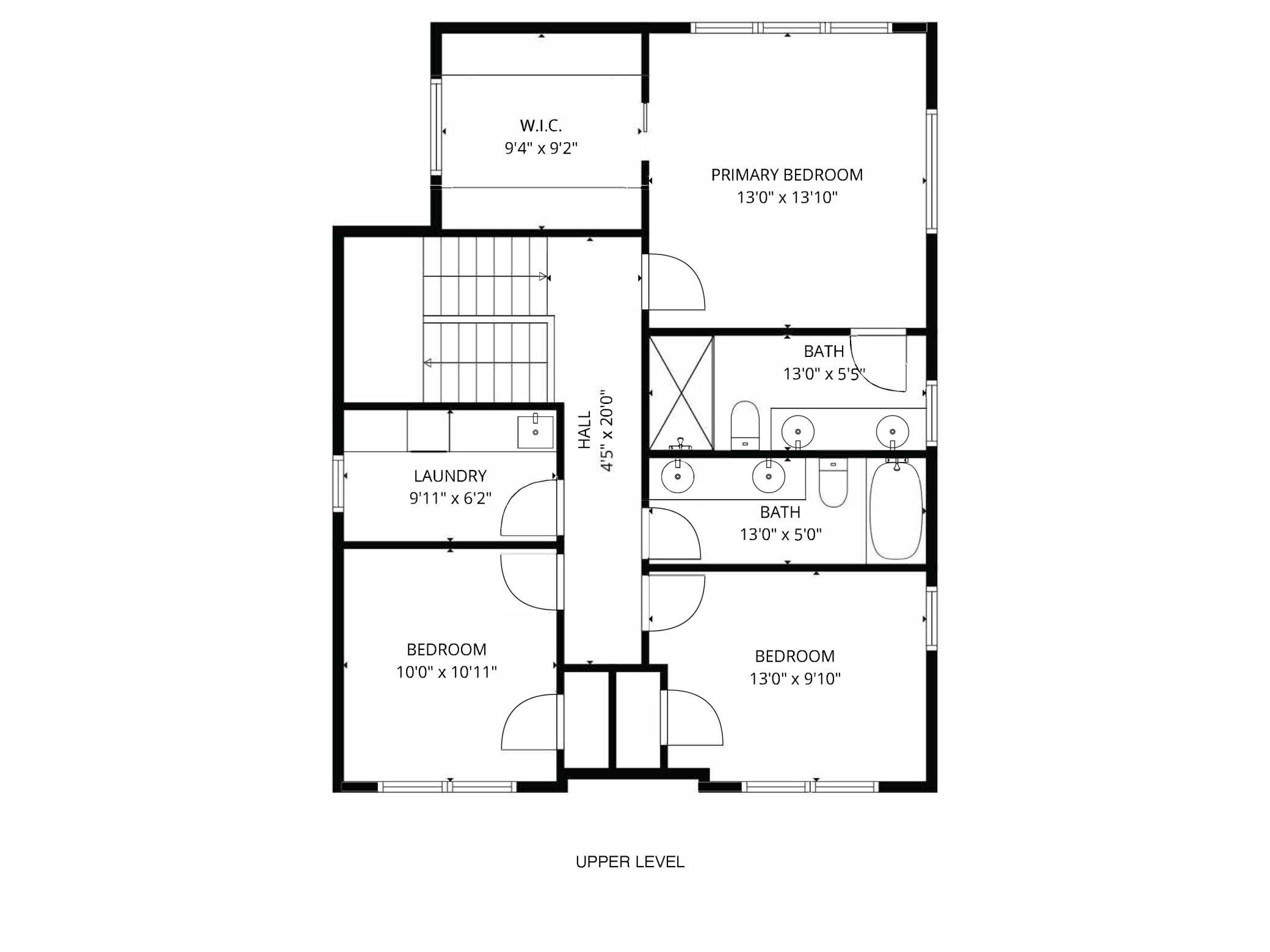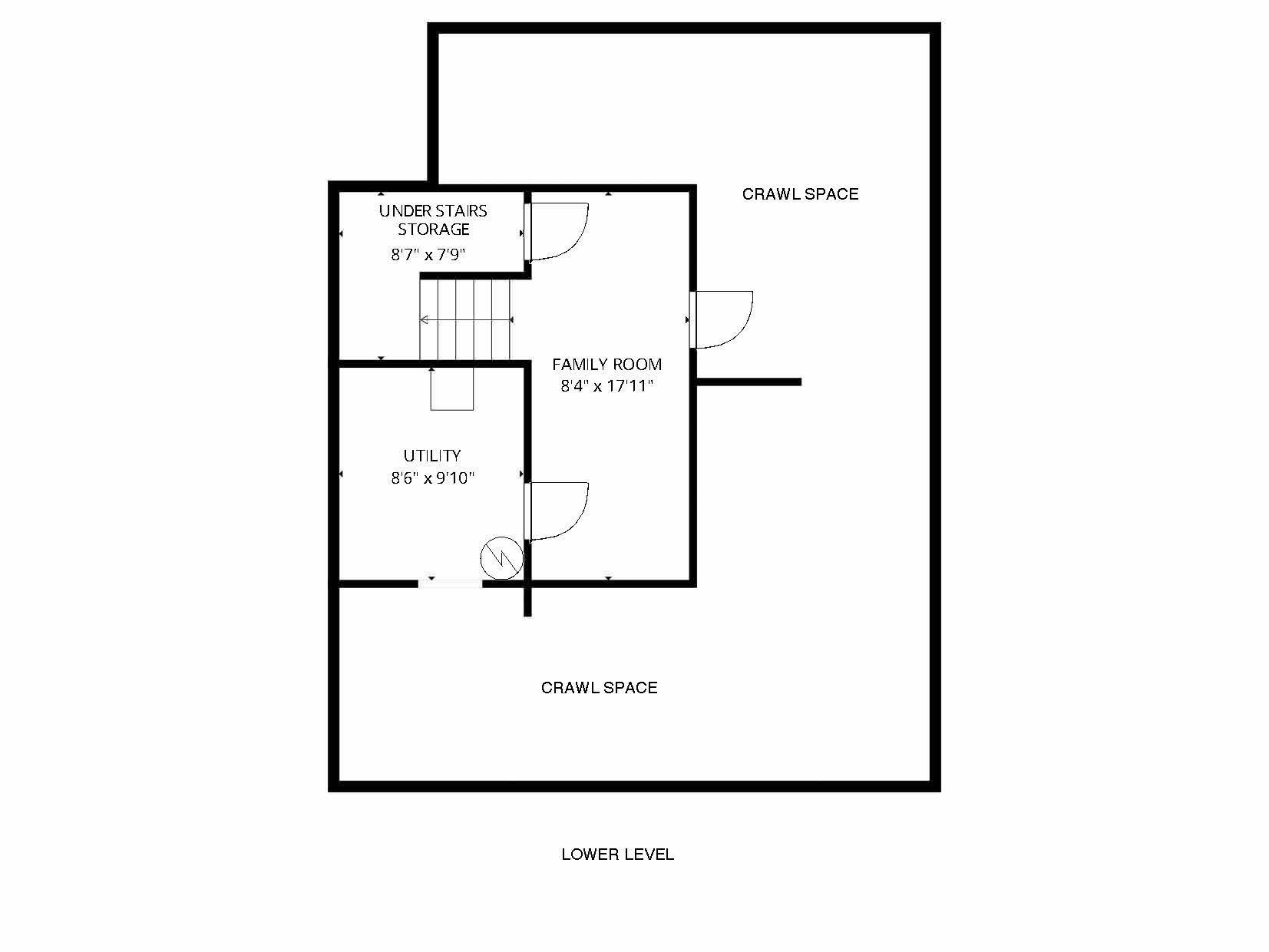
Property Listing
Description
Almost entirely rebuilt in 2016 and enhanced with a series of remarkable upgrades, this Mac-Groveland home lives like high-end new construction—thoughtfully designed, beautifully finished, and exceptionally functional. The open main level centers on a stunning kitchen with an expansive Cambria island, JennAir appliances including a commercial-grade gas range and built-in refrigerator, and layered lighting that elevates both cooking and entertaining. Every space feels connected and intentional, from the inviting living and dining areas to the well-planned mudroom and patio doors leading to the cedar deck. Upstairs, the primary suite feels like a boutique retreat with an expansive custom closet system and a luxurious bath with a double vanity and frameless glass shower. Two additional bedrooms, a beautiful second bath, and an efficient, well-appointed laundry room complete the upper level. The lower level includes a compact family room and utility area, along with a clean, well-lit crawlspace with vapor barrier that offers practical storage without unnecessary maintenance. The three-car garage is extraordinary—two separate, fully finished spaces, each insulated and climate-controlled with its own HVAC system, recessed lighting, and loft storage above. A fully paid-off All Energy Solar array provides ongoing utility credits. With high-quality materials, modern systems, and thoughtful design throughout, this home delivers the sophistication of new construction at a rare value.Property Information
Status: Active
Sub Type: ********
List Price: $749,900
MLS#: 6790721
Current Price: $749,900
Address: 1852 James Avenue, Saint Paul, MN 55105
City: Saint Paul
State: MN
Postal Code: 55105
Geo Lat: 44.927691
Geo Lon: -93.178626
Subdivision: Kipps Macalester Park, , St Pa
County: Ramsey
Property Description
Year Built: 1921
Lot Size SqFt: 4791.6
Gen Tax: 12512
Specials Inst: 0
High School: St. Paul
Square Ft. Source:
Above Grade Finished Area:
Below Grade Finished Area:
Below Grade Unfinished Area:
Total SqFt.: 2219
Style: Array
Total Bedrooms: 3
Total Bathrooms: 3
Total Full Baths: 2
Garage Type:
Garage Stalls: 3
Waterfront:
Property Features
Exterior:
Roof:
Foundation:
Lot Feat/Fld Plain: Array
Interior Amenities:
Inclusions: ********
Exterior Amenities:
Heat System:
Air Conditioning:
Utilities:


