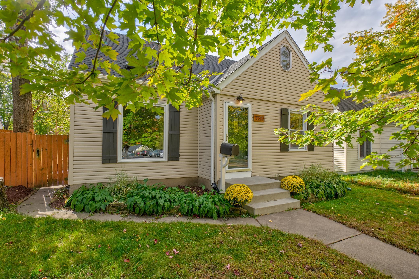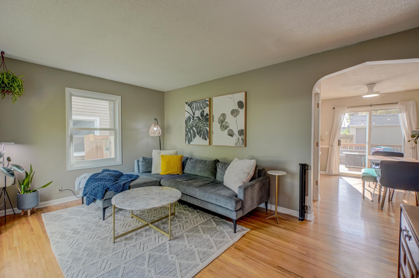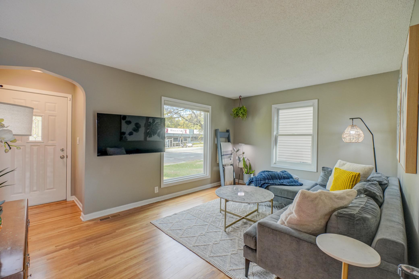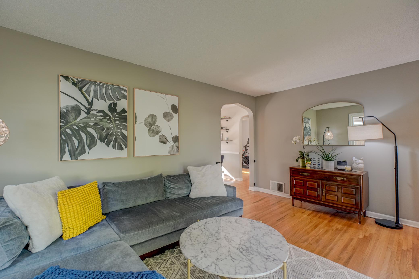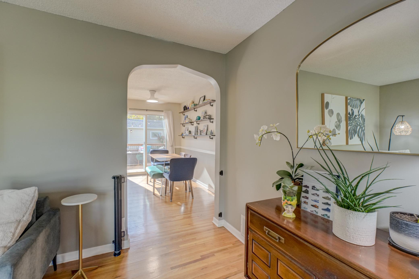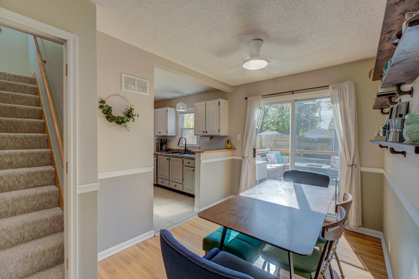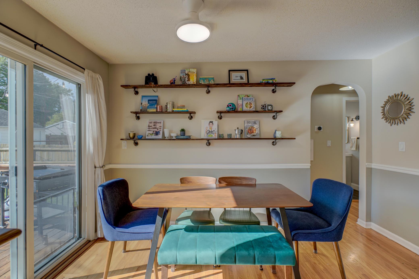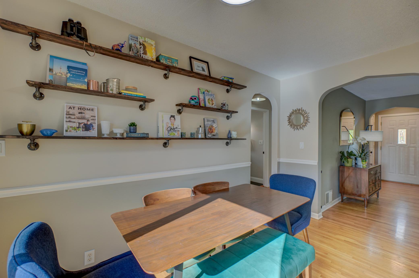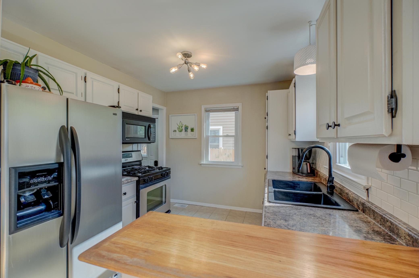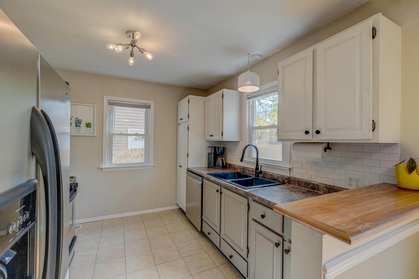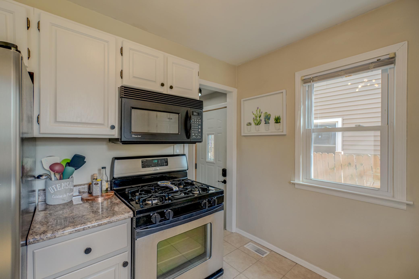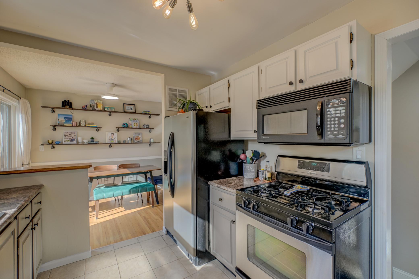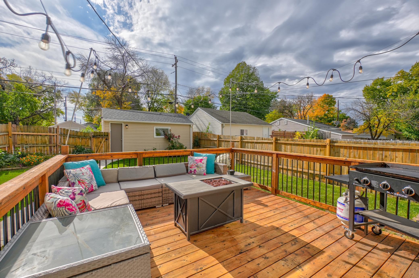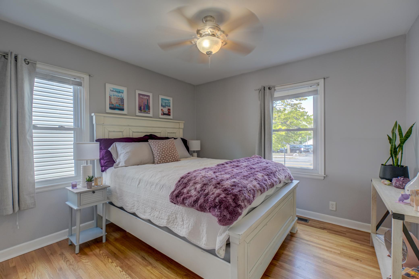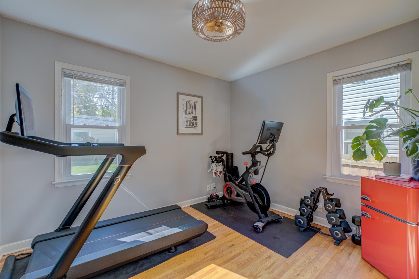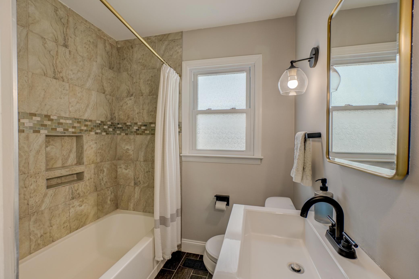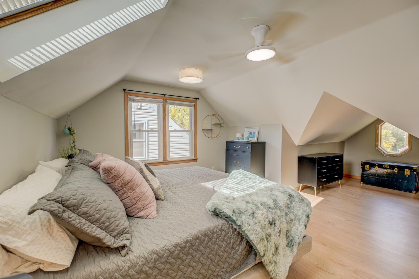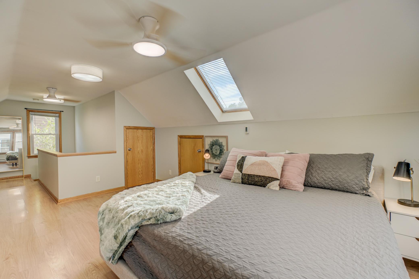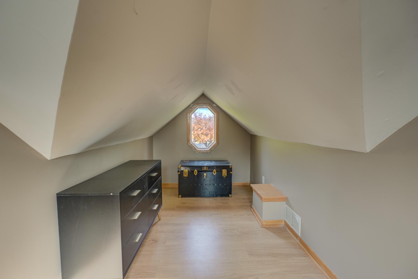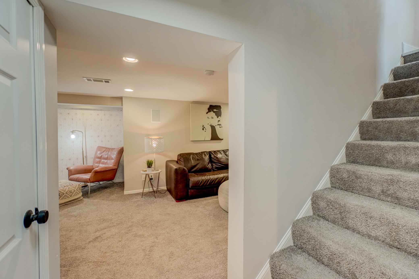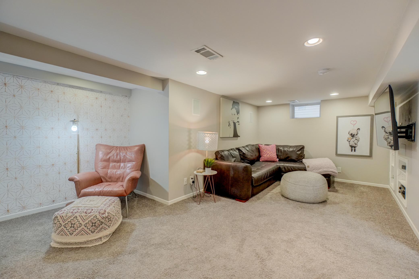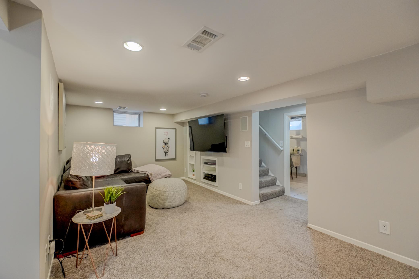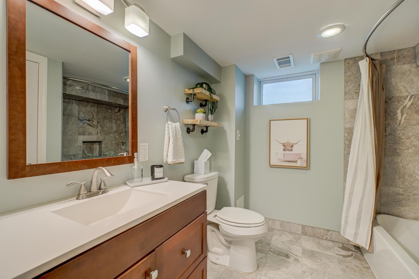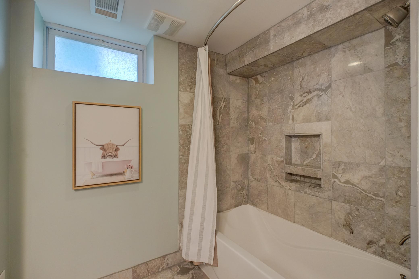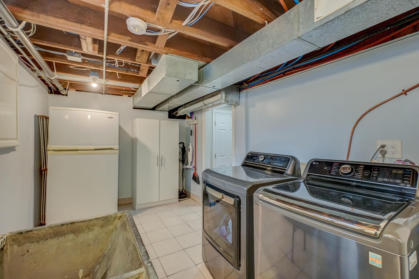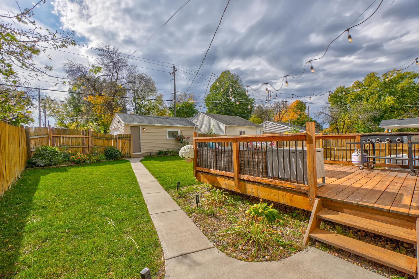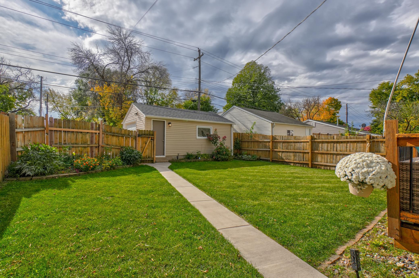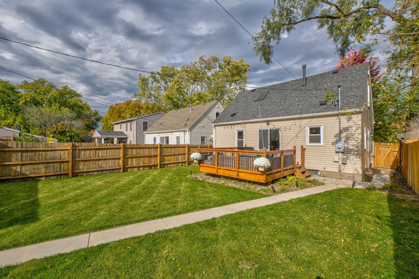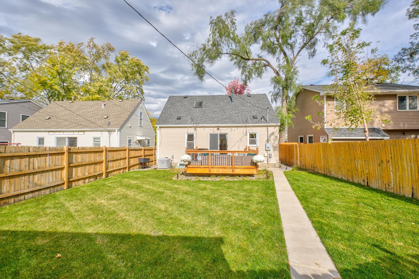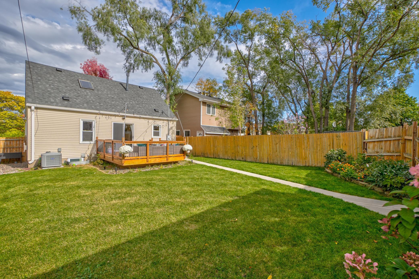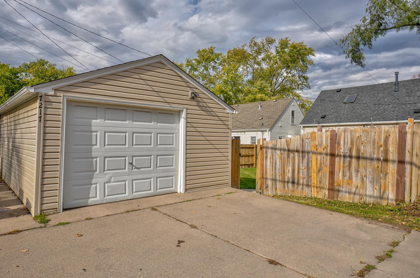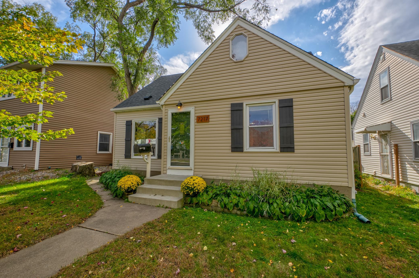
Property Listing
Description
Classic and stylish 1.5-story home with thoughtful updates and a functional layout designed for both entertaining and everyday living. Spacious living areas, tasteful finishes, and abundant natural light create a welcoming and comfortable atmosphere. The main floor features a bright living room with hardwood floors and arched doorways, leading into a white kitchen equipped with stainless steel appliances, including a gas range. The adjacent dining area opens to a large, flat backyard with a newer deck, full wood fence, and fresh sod (2023). Two well-appointed bedrooms and an updated full bathroom with stylish tile flooring, shower surround, new vanity, and lighting complete the main level. Upstairs, the primary suite offers generous closet space, smooth ceilings, laminate wood floors, a skylight, and abundant natural light. The lower level includes a cozy family room, a versatile 4th bedroom or office, and another updated full bathroom. This move-in ready home includes numerous updates: house and garage roofs (2022), garage siding, concrete walks and steps, water filtration system (2024), newer washer/dryer (2024), many newer windows, and updated lighting. Located in St. Louis Park near parks, shops, and dining, this timeless yet fresh home is ready for you to enjoy.Property Information
Status: Active
Sub Type: ********
List Price: $390,000
MLS#: 6790538
Current Price: $390,000
Address: 7217 Minnetonka Boulevard, Minneapolis, MN 55426
City: Minneapolis
State: MN
Postal Code: 55426
Geo Lat: 44.949249
Geo Lon: -93.371565
Subdivision: Boulevard Heights
County: Hennepin
Property Description
Year Built: 1951
Lot Size SqFt: 5227.2
Gen Tax: 4716
Specials Inst: 0
High School: ********
Square Ft. Source:
Above Grade Finished Area:
Below Grade Finished Area:
Below Grade Unfinished Area:
Total SqFt.: 2149
Style: Array
Total Bedrooms: 4
Total Bathrooms: 2
Total Full Baths: 2
Garage Type:
Garage Stalls: 1
Waterfront:
Property Features
Exterior:
Roof:
Foundation:
Lot Feat/Fld Plain: Array
Interior Amenities:
Inclusions: ********
Exterior Amenities:
Heat System:
Air Conditioning:
Utilities:


