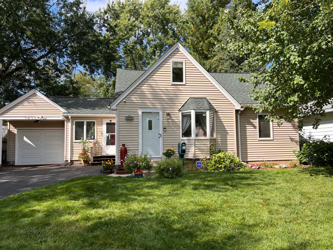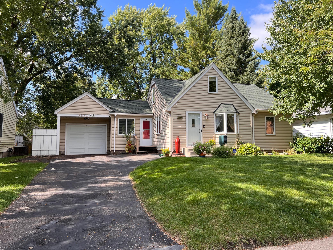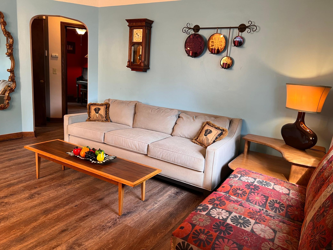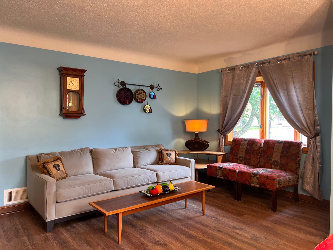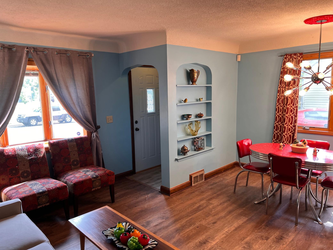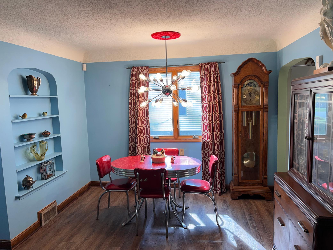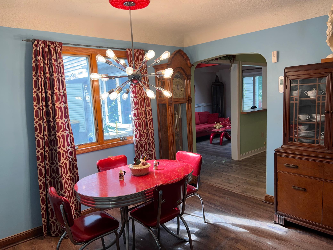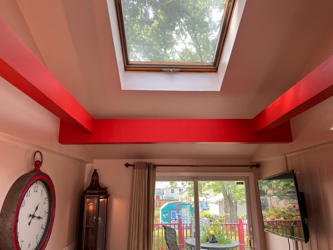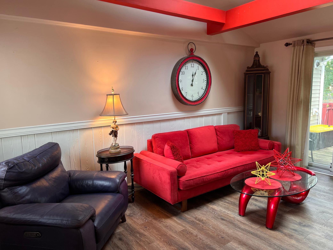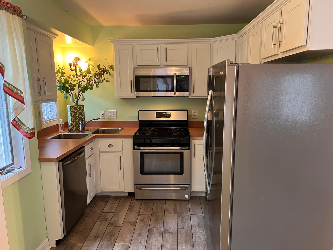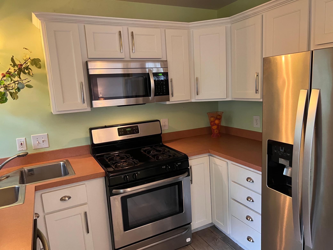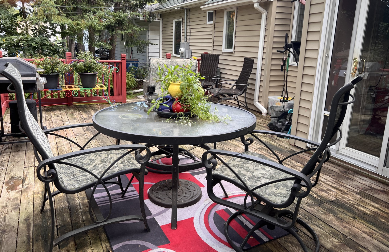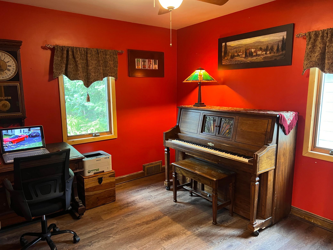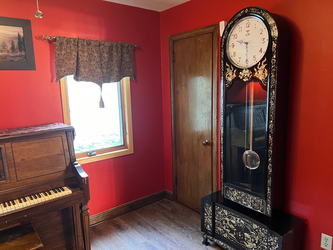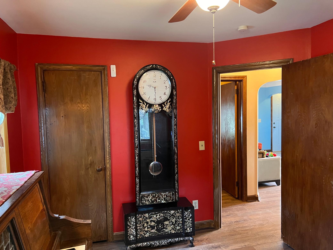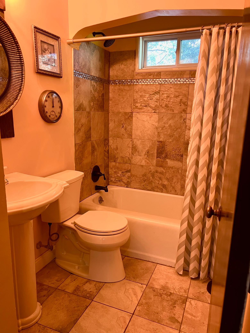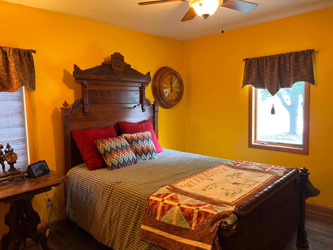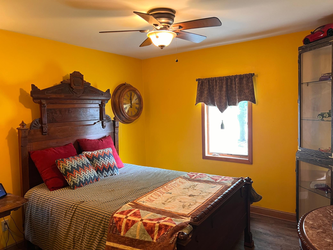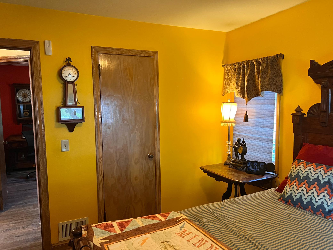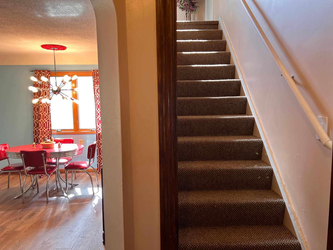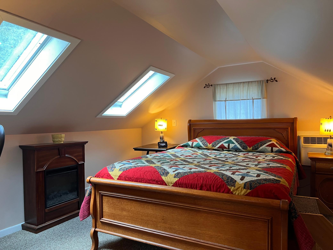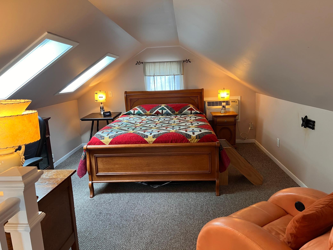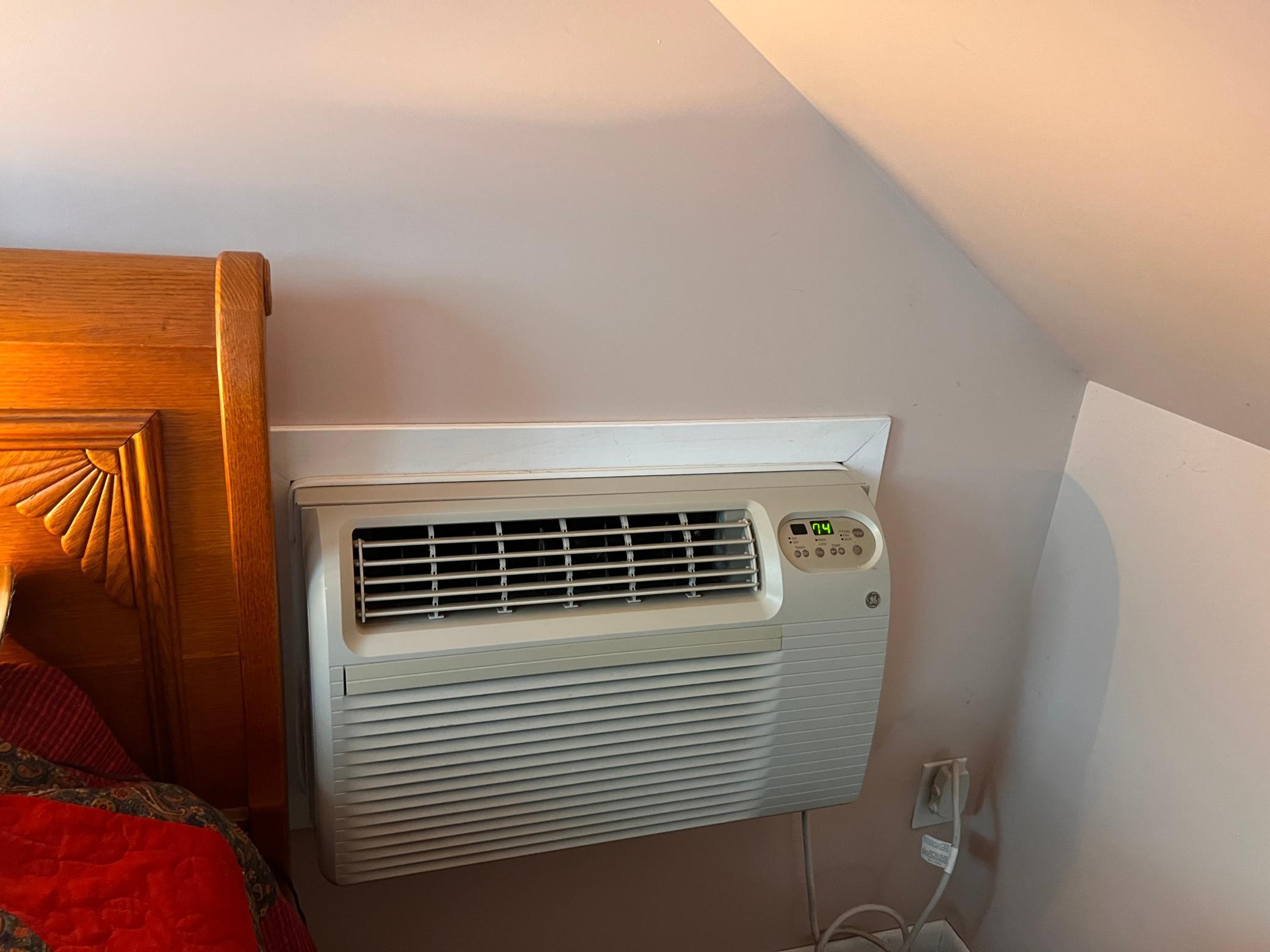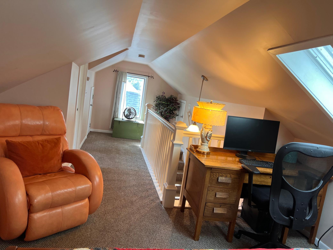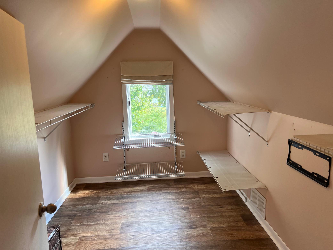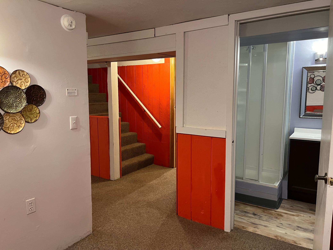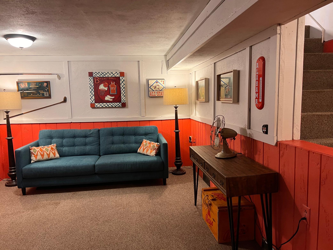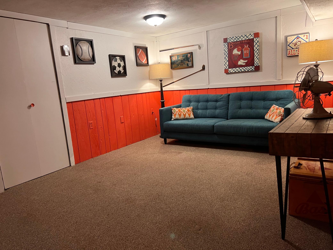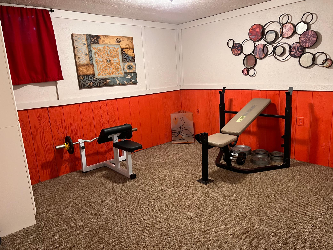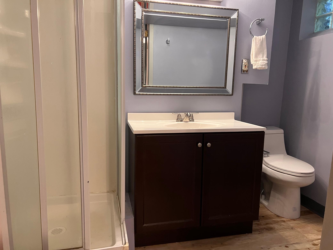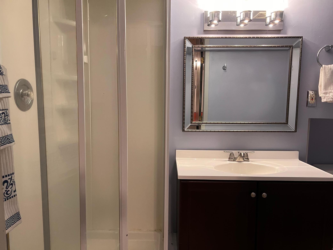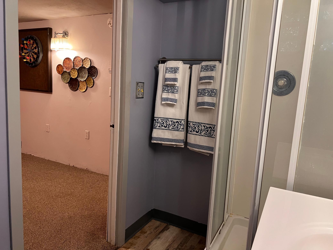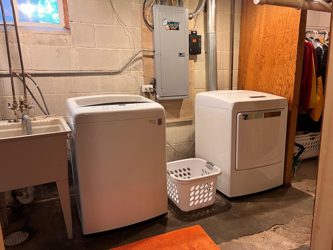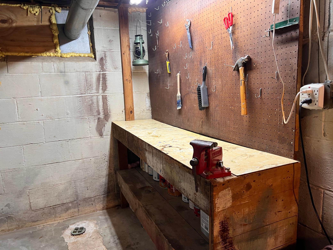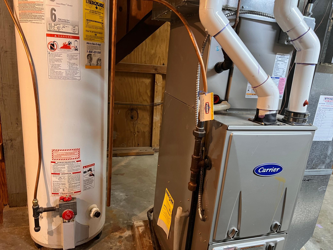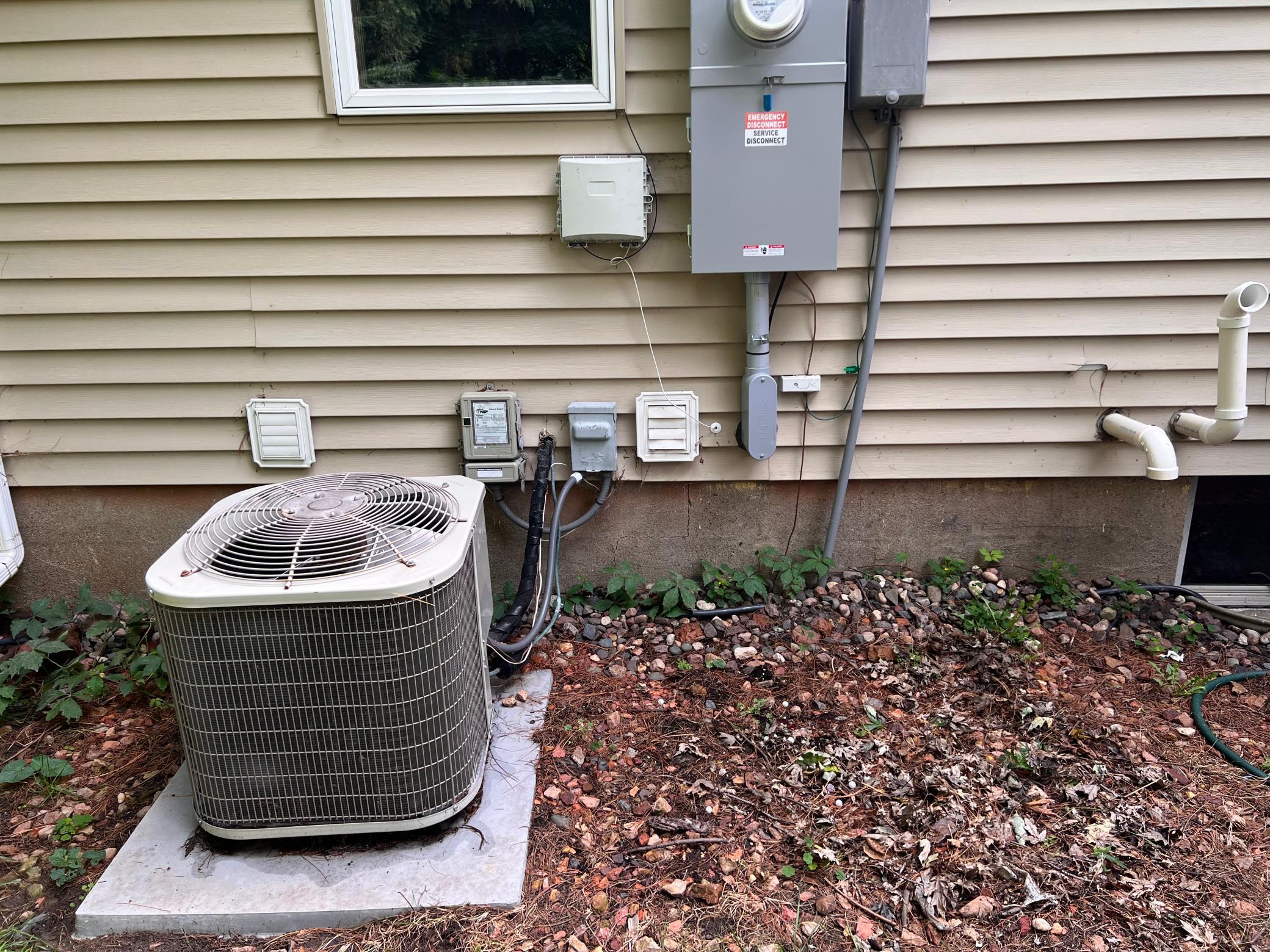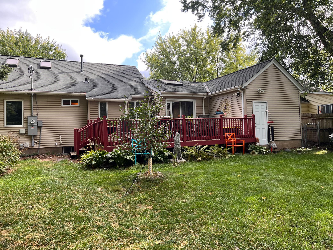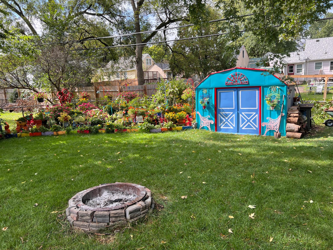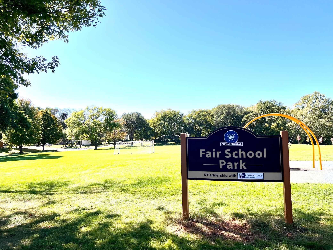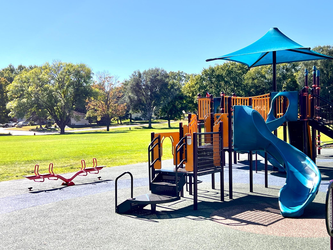
Property Listing
Description
Spacious Multi-Level Home with Flexible Layout and Expansive Outdoor Space! Mid-Century homes were built-well and this one is proof enough! Welcome to this beautifully maintained home offering 3+ bedrooms, 2 bathrooms, and multiple living areas across three levels—perfect for families, remote workers, or hobbyists seeking space and versatility. Upper-Level Primary Suite: Retreat to a sun-filled primary bedroom featuring multiple skylights and a large walk-in closet. Main Floor Comfort Includes two bedrooms, an updated full bathroom, and two spacious family rooms—one easily convertible into a formal dining area off the kitchen with direct access to the deck. Lower-Level Bonus Space: Enjoy a dedicated laundry area, a hobby/workshop zone with built-in workbench, two finished flexible use rooms, and a convenient ¾ bath. Ready potential for a fourth bedroom with ensuite bath! Outdoor Features: The fully fenced backyard boasts a generous deck, storage shed, and plenty of space for pets, play, or gardening. The front offers ample off-street parking. Additional Highlights: * NEW ROOF in 2021 * All Appliances less than 10 years old * NEW Furnace and Central Air in 2015 *Updated 200-amp Electric Panel 2025 * Low Maintenance Vinyl Siding * Multiple skylights for natural light * Updated bathrooms * Flexible living and hobby spaces * Large, fenced yard with deck and storage shed Convenient location near schools, parks, and shopping! This home combines comfort, functionality, and room to grow—schedule your showing today!Property Information
Status: Active
Sub Type: ********
List Price: $325,000
MLS#: 6790482
Current Price: $325,000
Address: 3833 Zane Avenue N, Minneapolis, MN 55422
City: Minneapolis
State: MN
Postal Code: 55422
Geo Lat: 45.025353
Geo Lon: -93.355353
Subdivision: Stromberg Sunnyslopes 1st Add
County: Hennepin
Property Description
Year Built: 1950
Lot Size SqFt: 7840.8
Gen Tax: 4351
Specials Inst: 0
High School: ********
Square Ft. Source:
Above Grade Finished Area:
Below Grade Finished Area:
Below Grade Unfinished Area:
Total SqFt.: 1702
Style: Array
Total Bedrooms: 3
Total Bathrooms: 2
Total Full Baths: 1
Garage Type:
Garage Stalls: 1
Waterfront:
Property Features
Exterior:
Roof:
Foundation:
Lot Feat/Fld Plain: Array
Interior Amenities:
Inclusions: ********
Exterior Amenities:
Heat System:
Air Conditioning:
Utilities:


