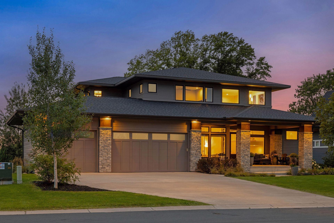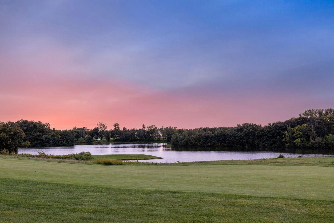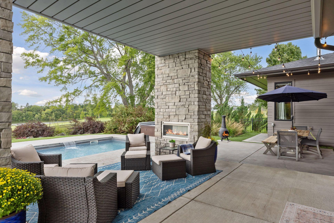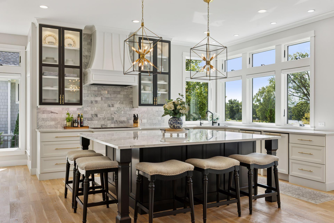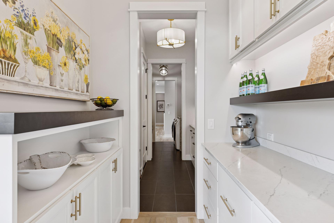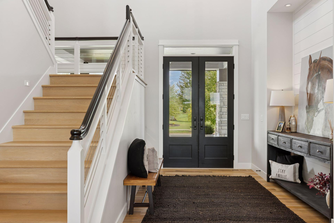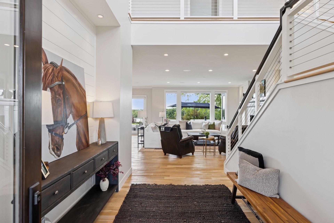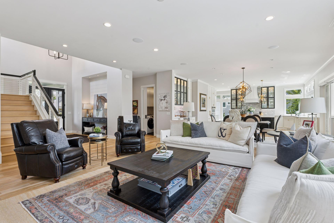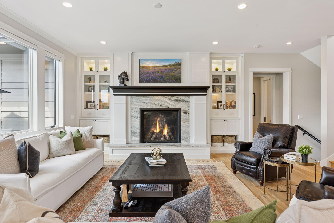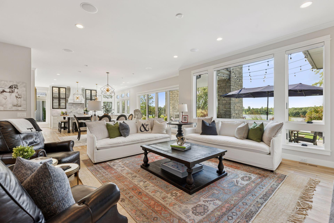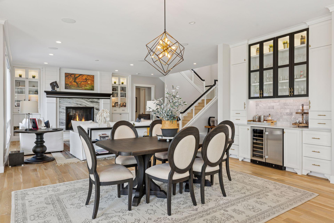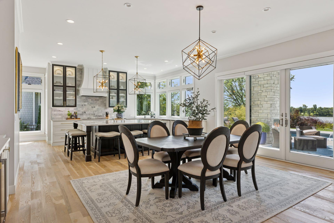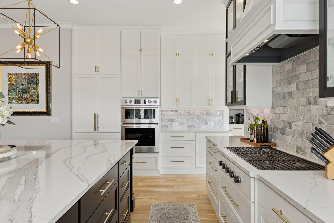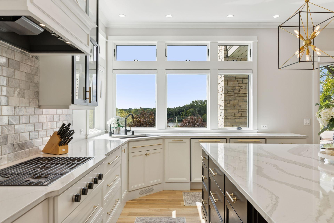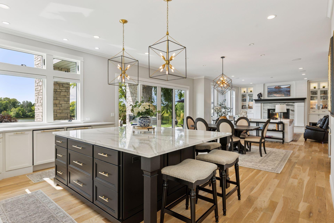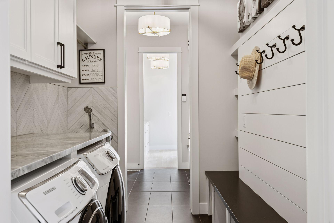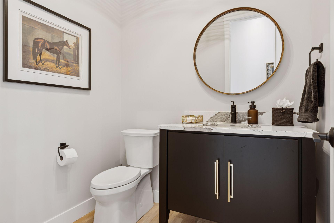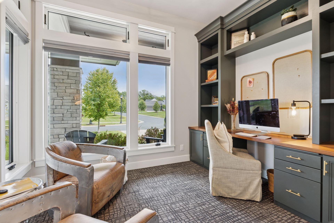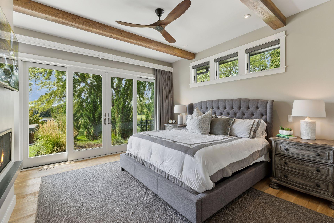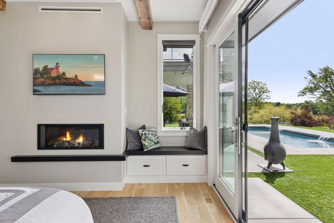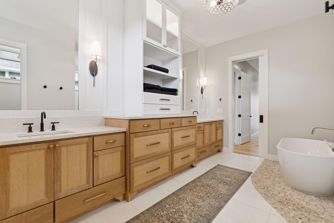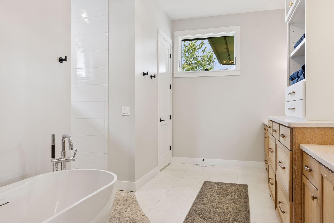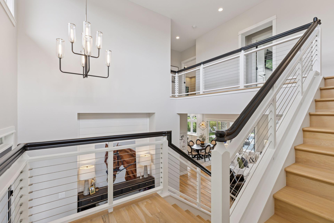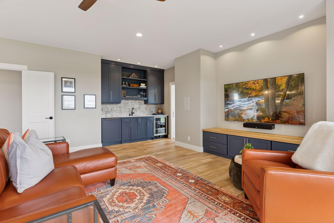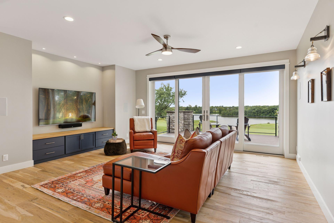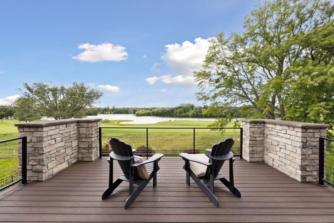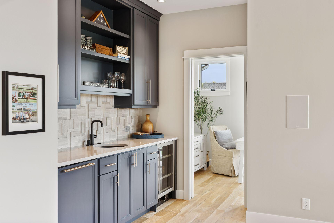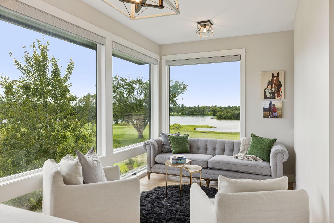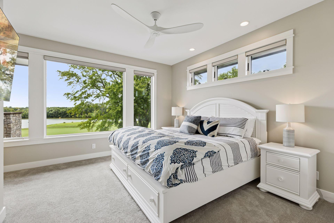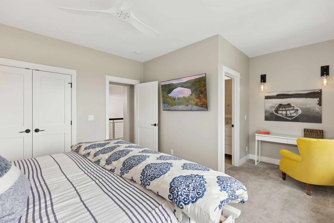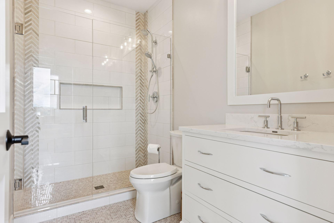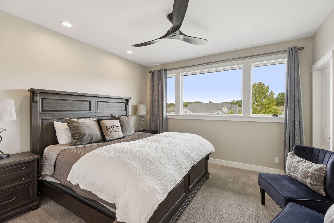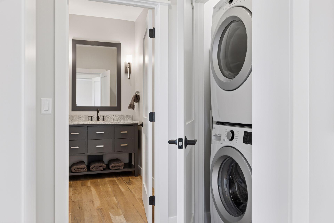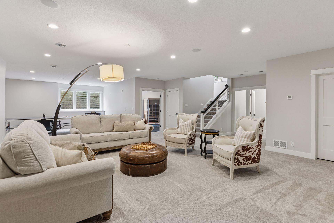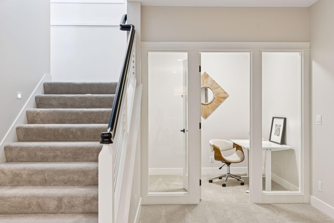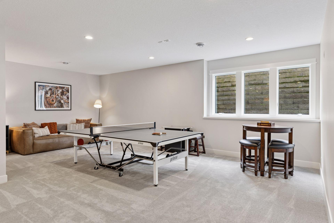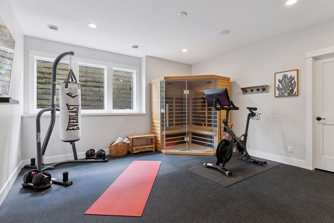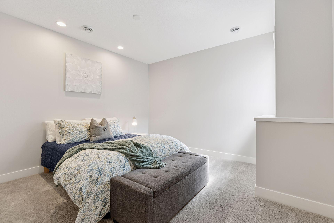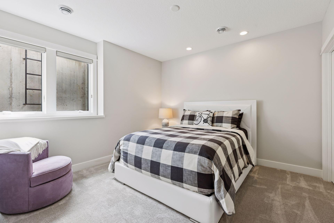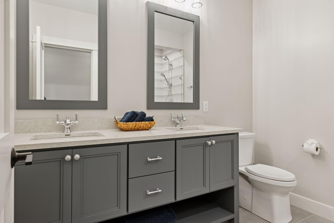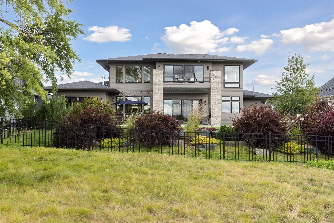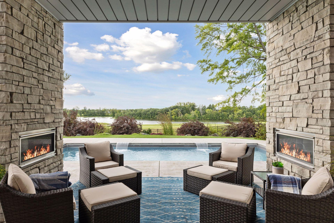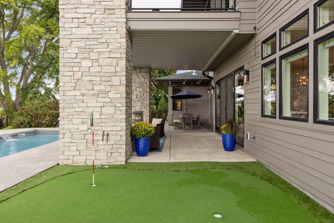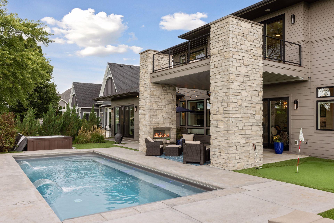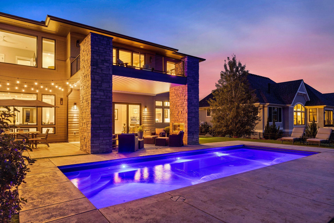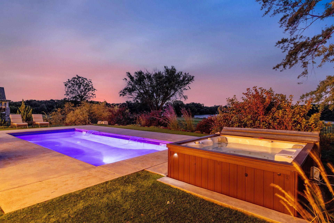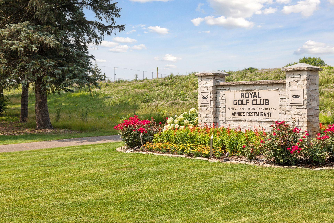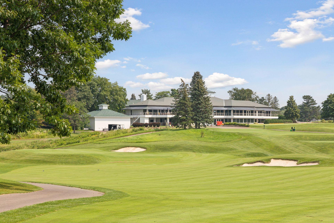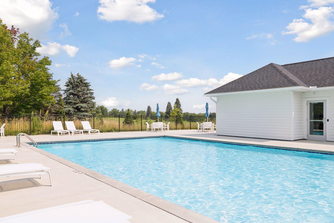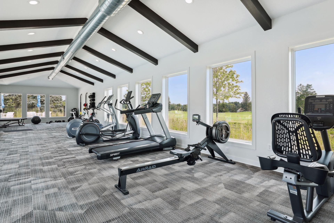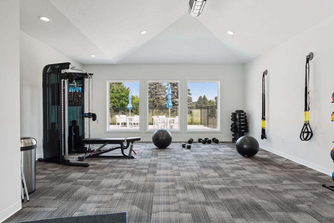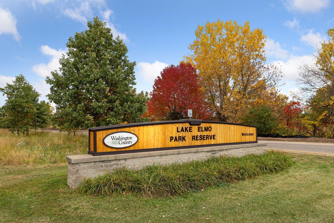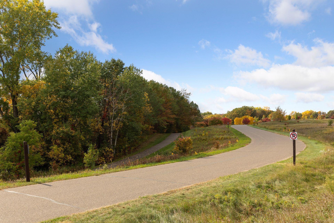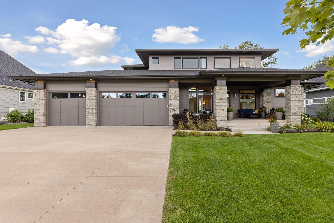
Property Listing
Description
Experience every day in this exceptional modern luxury two-story home by Hartman Homes, ideally situated on one of the premier golf course lots in the prestigious Royal Club community of Lake Elmo. With breathtaking south- and west-facing views of the 17th and 18th holes, the clubhouse, and scenic Horseshoe Lake, this residence offers a lifestyle that matches its stunning setting, complete with a custom pool, hot tub, putting green, and two outdoor gas fireplaces. Inside, oversized windows frame panoramic views throughout. The open-concept main level features a gourmet kitchen equipped with an oversized Cambria island, high-end appliances, and a butler’s pantry. This space seamlessly flows into a stunning great room with a grand fireplace and custom built-ins. The main-floor owner’s suite boasts a spa-like bathroom with heated floors and dual vanities. A sun-filled home office with custom cabinetry, a laundry room, and a convenient dog-wash station complete this level. Upstairs, you'll find two ensuite bedrooms, a versatile craft or office room, a second laundry, a loft with a wet bar, and an expansive deck overlooking the golf course and lake. The lower level is designed for entertainment and future expansion, featuring two additional bedrooms, a workout room with gym flooring, AV wiring for a home theater, and space for a future wet bar and wine room. This rare offering on the coveted north side of The Royal Club represents the perfect balance of craftsmanship, luxury, and lifestyle, making it an ideal choice for the most discerning buyer.Property Information
Status: Active
Sub Type: ********
List Price: $2,250,000
MLS#: 6790232
Current Price: $2,250,000
Address: 1820 Annika Drive N, Lake Elmo, MN 55042
City: Lake Elmo
State: MN
Postal Code: 55042
Geo Lat: 44.972771
Geo Lon: -92.864502
Subdivision: Royal Golf Club/Lk Elmo
County: Washington
Property Description
Year Built: 2018
Lot Size SqFt: 14810.4
Gen Tax: 17106
Specials Inst: 0
High School: ********
Square Ft. Source:
Above Grade Finished Area:
Below Grade Finished Area:
Below Grade Unfinished Area:
Total SqFt.: 6265
Style: Array
Total Bedrooms: 5
Total Bathrooms: 5
Total Full Baths: 2
Garage Type:
Garage Stalls: 3
Waterfront:
Property Features
Exterior:
Roof:
Foundation:
Lot Feat/Fld Plain: Array
Interior Amenities:
Inclusions: ********
Exterior Amenities:
Heat System:
Air Conditioning:
Utilities:


