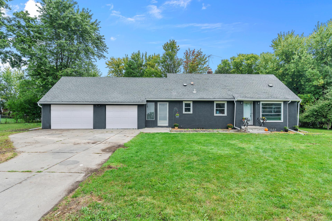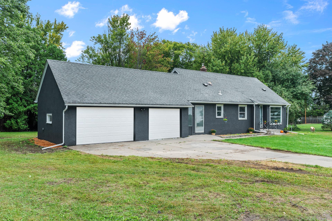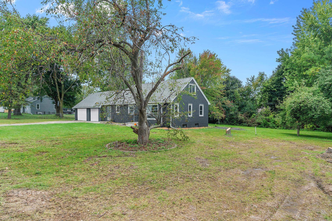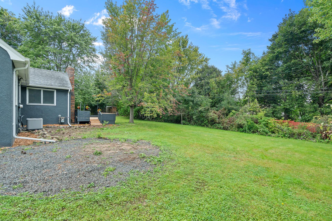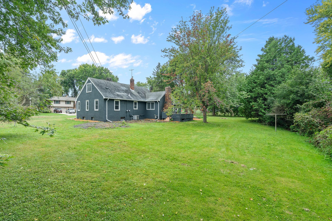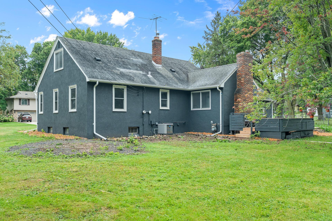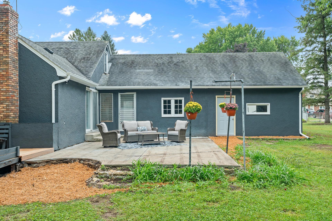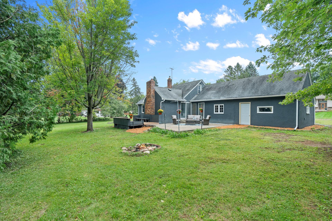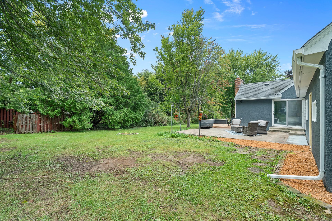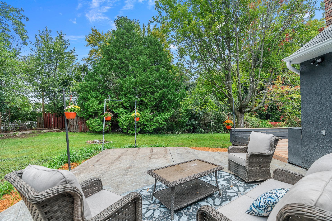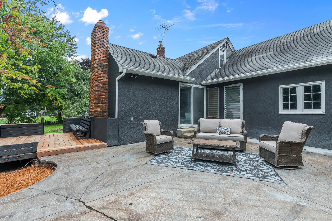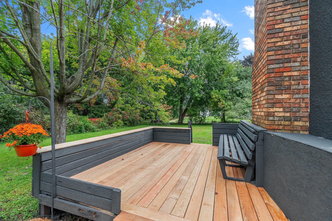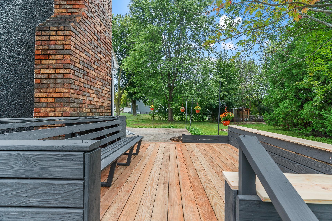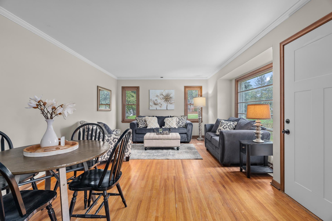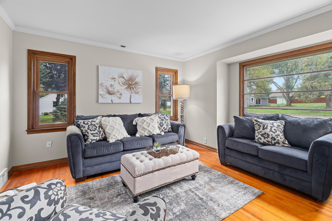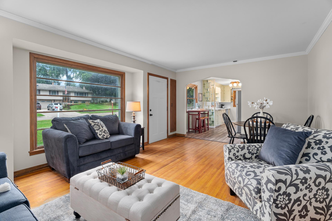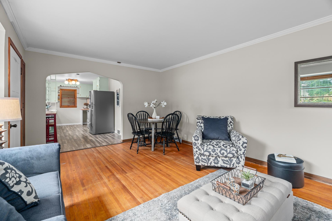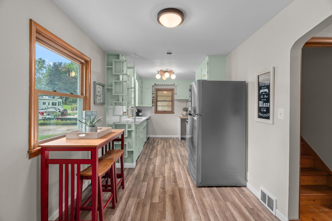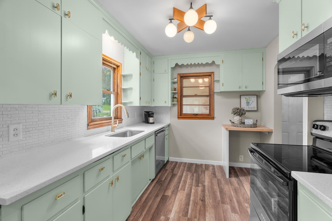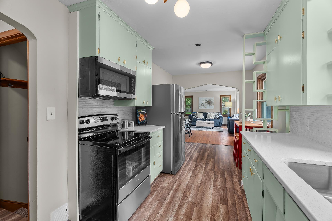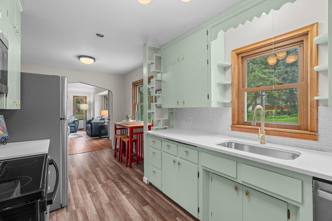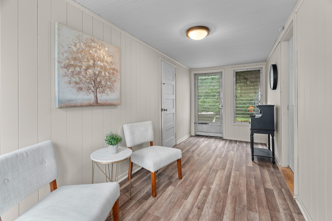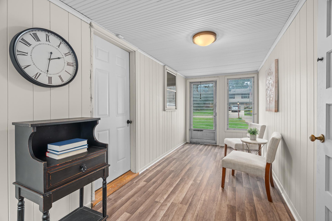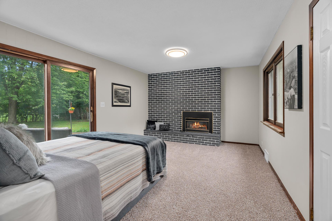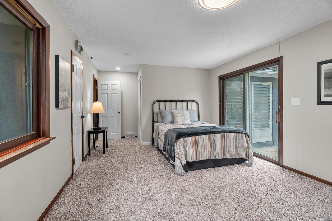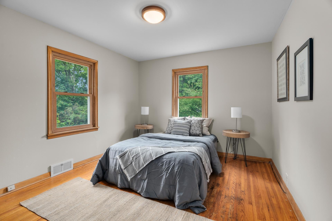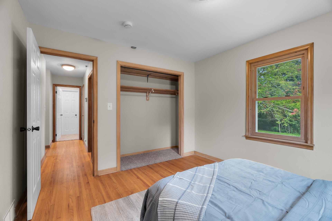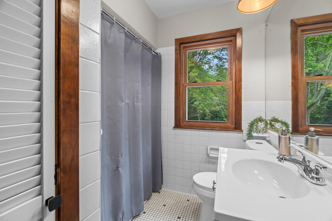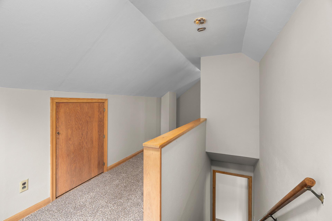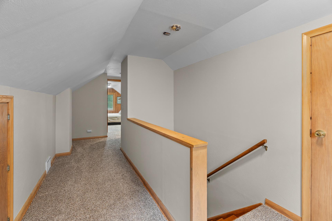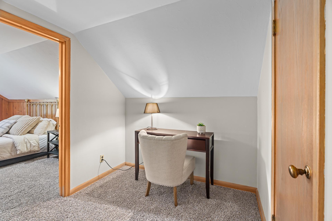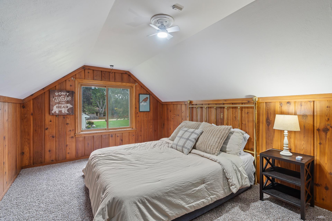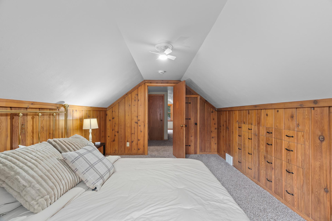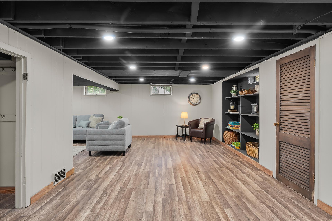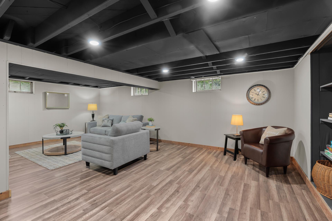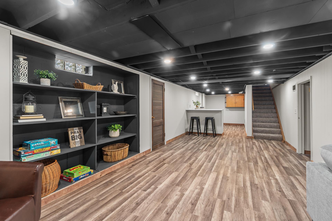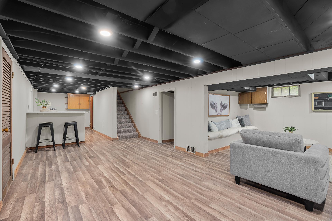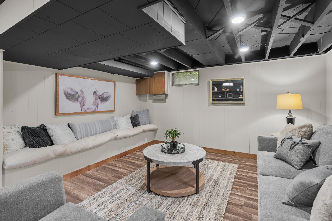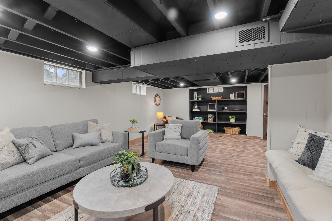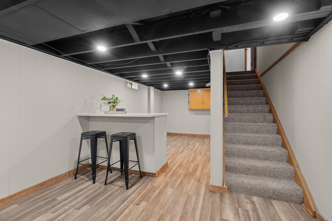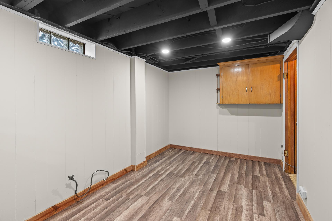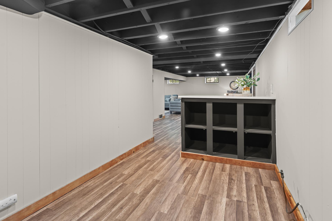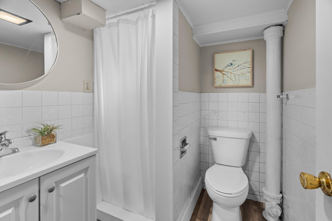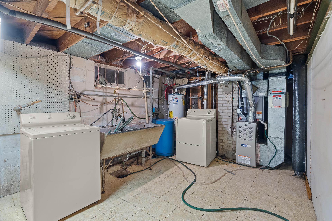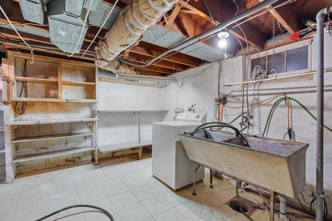
Property Listing
Description
This sprawling one-level rambler has been completely updated inside and out, offering style, comfort, and convenience in a prime Oakdale location. Nestled on a mature half-acre lot, the setting provides both privacy and charm while still being close to everything.Step inside to a light-filled living room with gleaming hardwood floors—spacious enough to accommodate a additional dining area if desired. The living room flows seamlessly into the updated kitchen, which shines with a cool retro vibe, freshly enameled original cabinets/millwork, quartz countertops, stainless steel appliances, a built-in desk/workspace and a cozy informal dining area. Off the kitchen, a connecting foyer leads directly to the attached 3 car garage—perfect for dropping shoes, jackets, and bags—with a convenient door out to the backyard. The main floor also features a unique primary suite highlighted surrounded by windows offers a beautiful brick fireplace. This room could easily double as a perfect family room. A second bedroom and a fully updated bath complete the main level. The upper-level expansion offers a huge flex room with its original cedar millwork and custom built-ins—ideal as a large bedroom, home office, or den. Downstairs, the updated lower level provides a spacious family room with room for gaming, crafts, or office space, along with a stylish three-quarter bath, laundry area, and ample storage. Some updates include fresh paint, new flooring, lighting, fixtures, and appliances. Mechanical and exterior updates include a newer HVAC/central air system, water heater, deck, garage door, and select windows. Enjoy your own private retreat on the expansive half-acre lot surrounded by mature trees—perfect for relaxing, entertaining, or future outdoor projects.Truly move-in ready, this home is a must-see to appreciate its character, updates, and setting. FHA/VA buyers are welcome! New garage doors and openers!Property Information
Status: Active
Sub Type: ********
List Price: $364,900
MLS#: 6790204
Current Price: $364,900
Address: 7650 Stillwater Way N, Saint Paul, MN 55128
City: Saint Paul
State: MN
Postal Code: 55128
Geo Lat: 44.991994
Geo Lon: -92.950812
Subdivision: Eberhard Sub
County: Washington
Property Description
Year Built: 1950
Lot Size SqFt: 23958
Gen Tax: 3826
Specials Inst: 0
High School: ********
Square Ft. Source:
Above Grade Finished Area:
Below Grade Finished Area:
Below Grade Unfinished Area:
Total SqFt.: 2845
Style: Array
Total Bedrooms: 3
Total Bathrooms: 2
Total Full Baths: 1
Garage Type:
Garage Stalls: 3
Waterfront:
Property Features
Exterior:
Roof:
Foundation:
Lot Feat/Fld Plain: Array
Interior Amenities:
Inclusions: ********
Exterior Amenities:
Heat System:
Air Conditioning:
Utilities:


