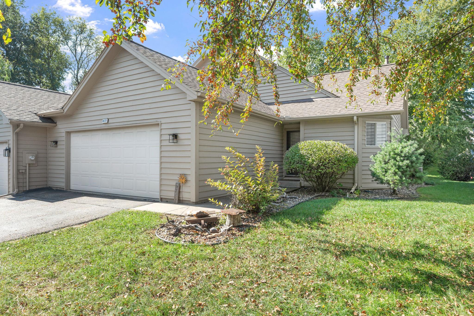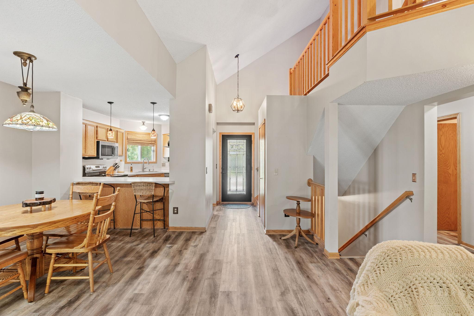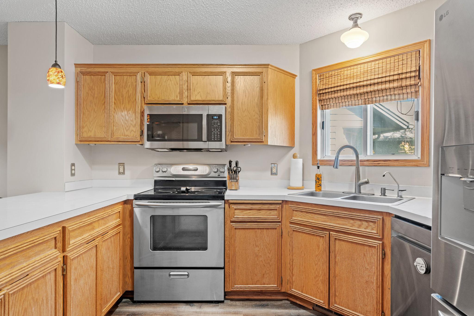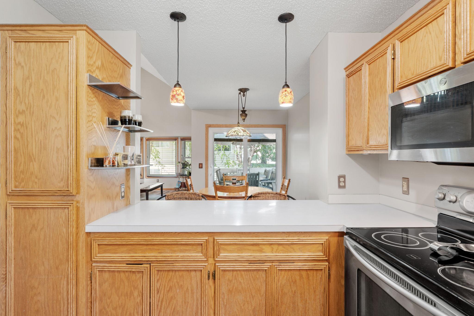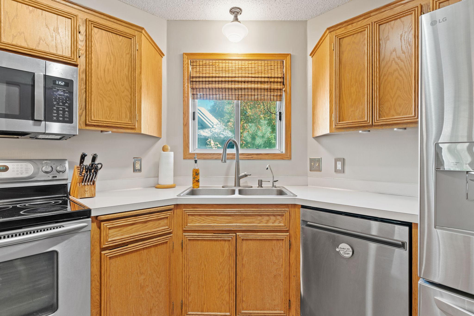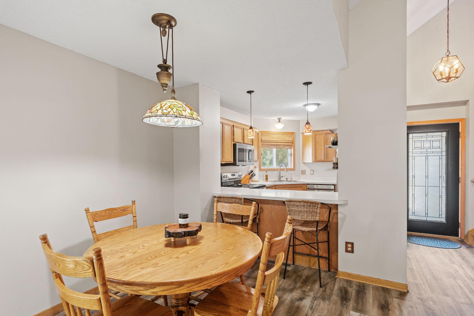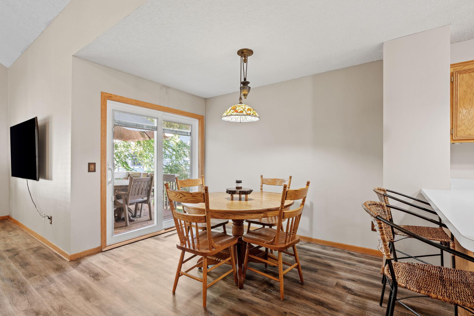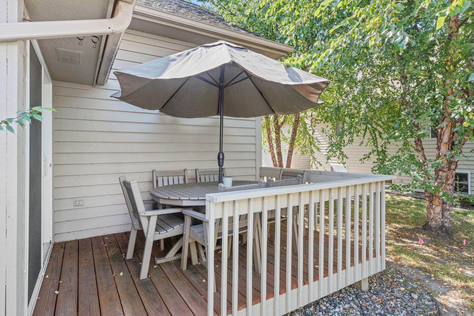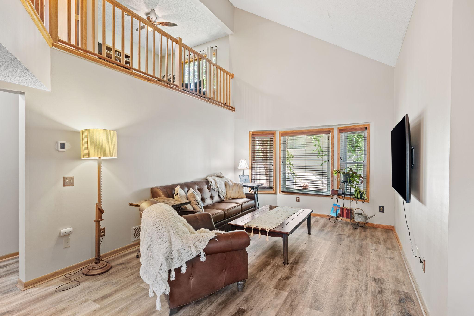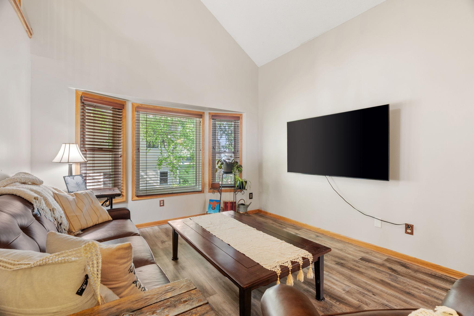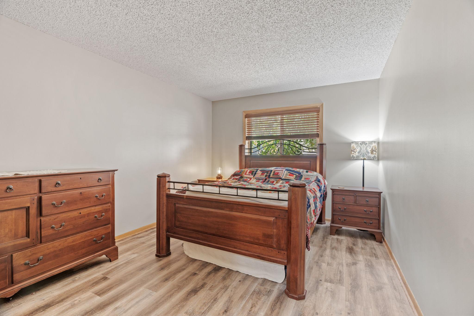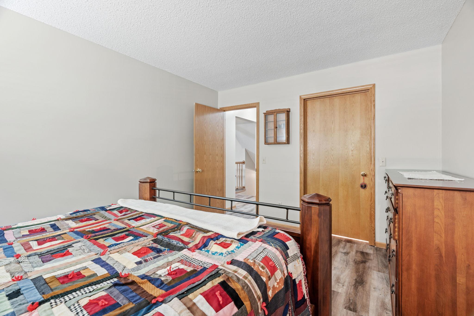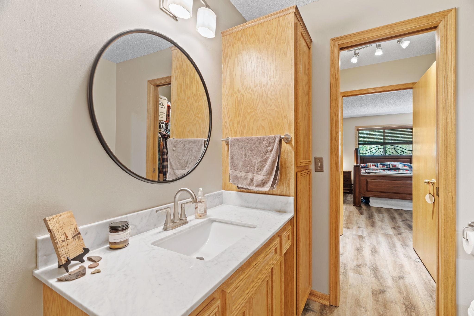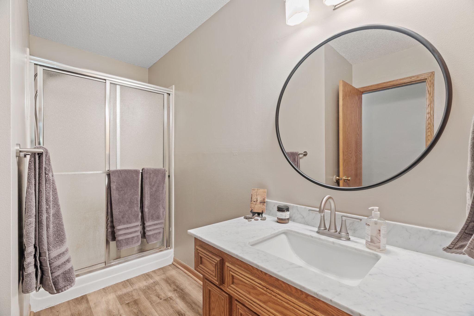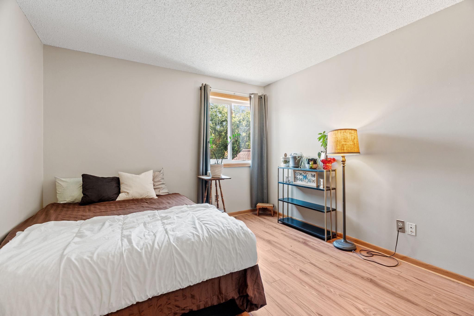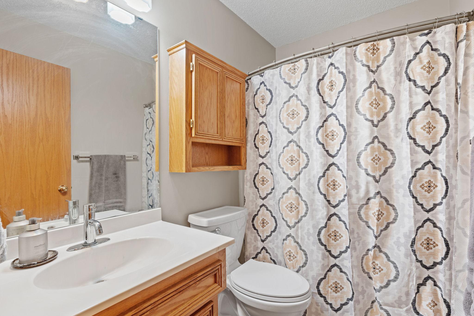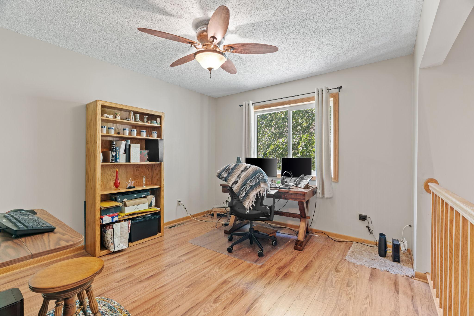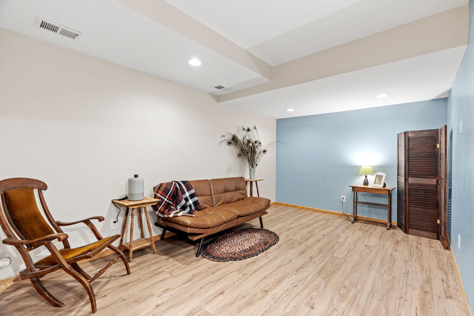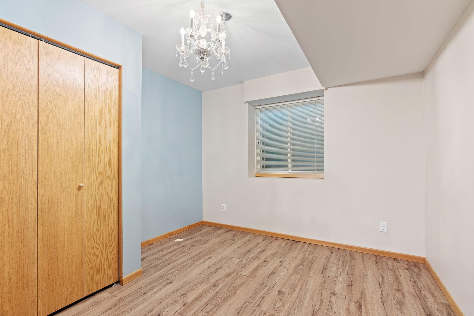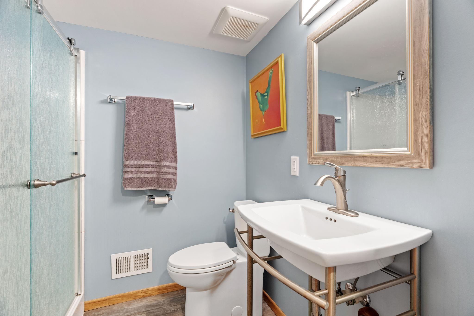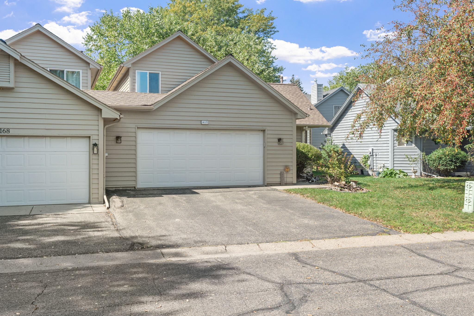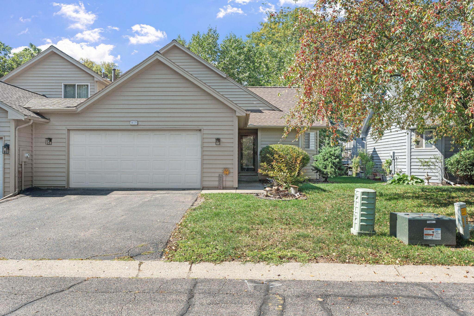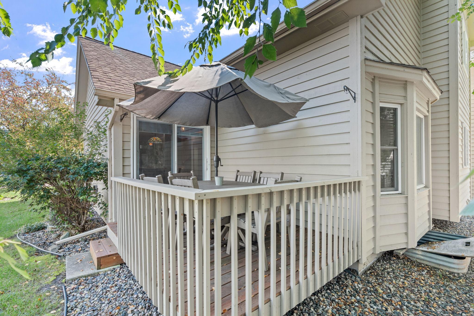
Property Listing
Description
Best of both worlds! This unique 2-story townhome with finished basement offers the perfect blend of one-level living and room to spread out. The main floor features a sought-after layout with the primary suite, a walk-through ¾ bath, and convenient laundry, plus a spacious living room and a bright kitchen/dining combo that walks out to a private deck (stained in 2024). The kitchen boasts a breakfast bar, new refrigerator and dishwasher (2024), new paint throughout main and upper levels (2023), and new flooring throughout the main level (2024). Upstairs, you’ll find a sunny open loft, an additional bedroom, and a full bath—ideal for guests, an office, or a cozy retreat. The finished lower level adds even more flexibility with a family room, bedroom with egress window, ¾ bath, and two large finished storage rooms. Peace of mind comes with numerous updates, including a new roof (2021), exterior paint (2023), water softener (2023), main-level bath upgrades, new air conditioner (2025), outdoor lights with timer, garage door opener, and a smart Honeywell IQ thermostat (2024). Nestled on a private road with mature trees, this home offers a quiet setting with easy access to Cedar Ave, I-35E, restaurants, shopping, parks, and more. A rare opportunity to enjoy main-level living with plenty of extra space and big ticket items already done for you—don’t miss it!Property Information
Status: Active
Sub Type: ********
List Price: $320,000
MLS#: 6790181
Current Price: $320,000
Address: 14172 Heywood Path, Saint Paul, MN 55124
City: Saint Paul
State: MN
Postal Code: 55124
Geo Lat: 44.74554
Geo Lon: -93.237026
Subdivision: Valley Meadows Rep
County: Dakota
Property Description
Year Built: 1992
Lot Size SqFt: 3484.8
Gen Tax: 3124
Specials Inst: 0
High School: ********
Square Ft. Source:
Above Grade Finished Area:
Below Grade Finished Area:
Below Grade Unfinished Area:
Total SqFt.: 2182
Style: Array
Total Bedrooms: 3
Total Bathrooms: 3
Total Full Baths: 1
Garage Type:
Garage Stalls: 2
Waterfront:
Property Features
Exterior:
Roof:
Foundation:
Lot Feat/Fld Plain: Array
Interior Amenities:
Inclusions: ********
Exterior Amenities:
Heat System:
Air Conditioning:
Utilities:


