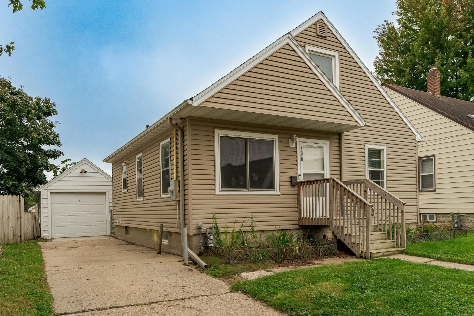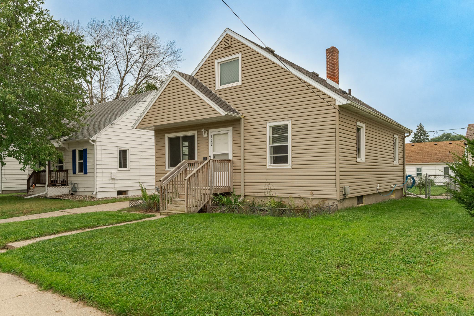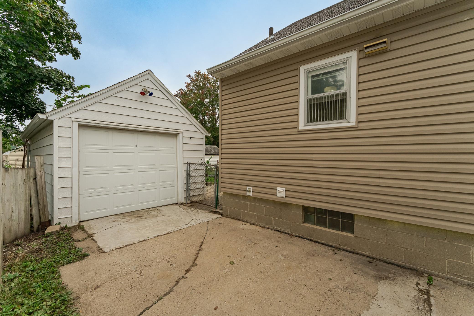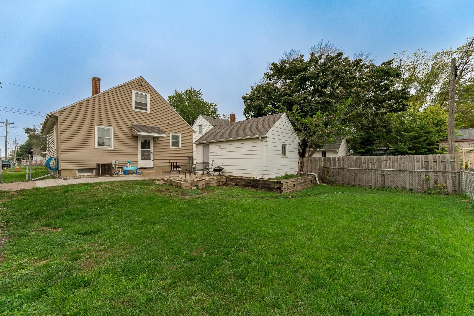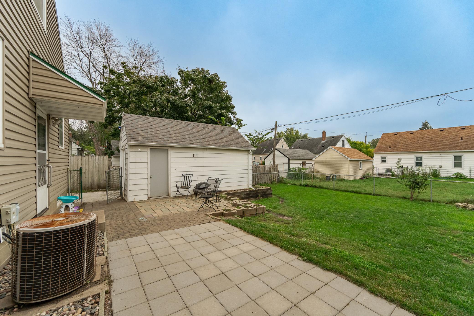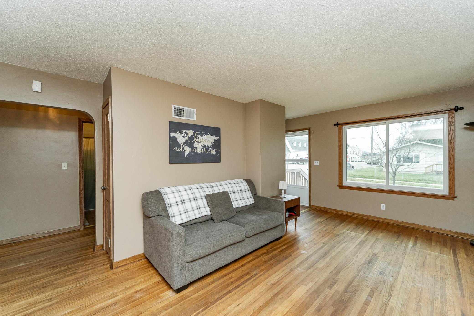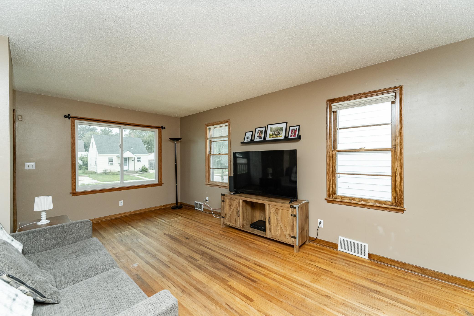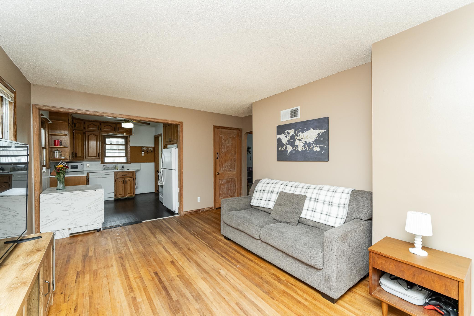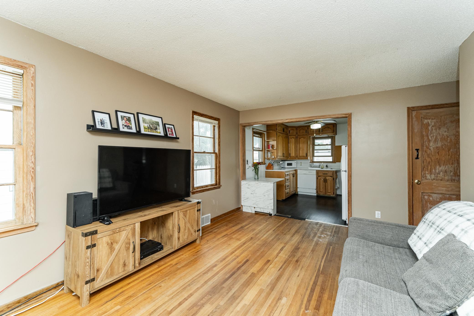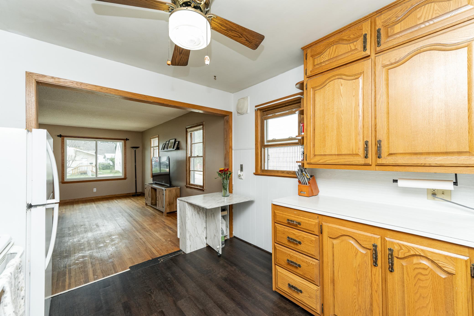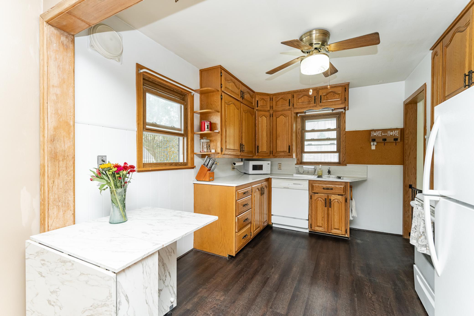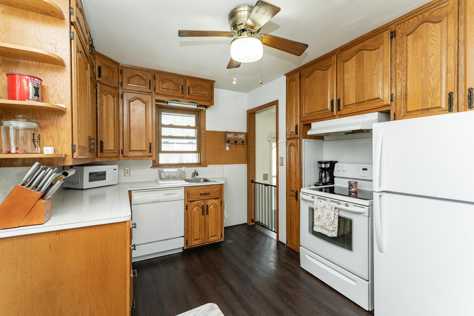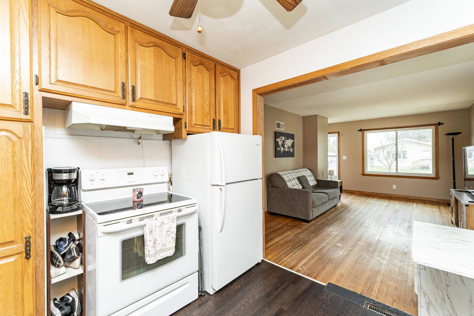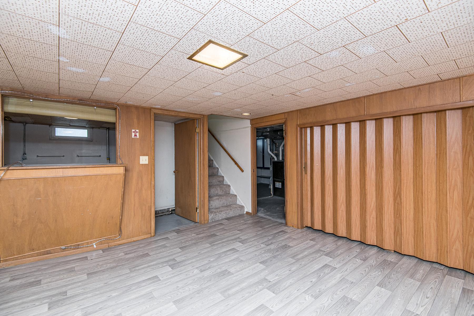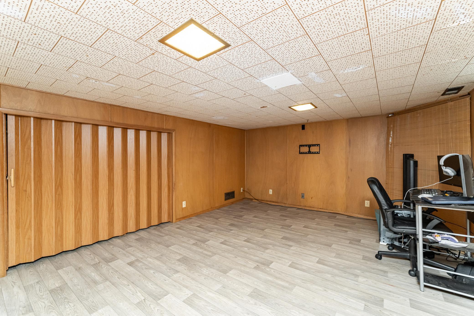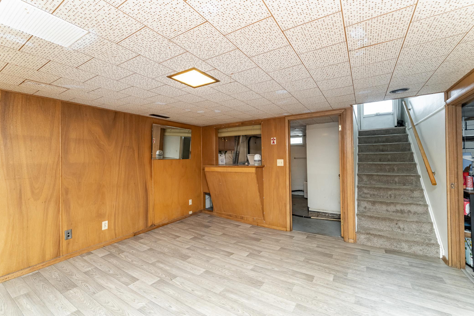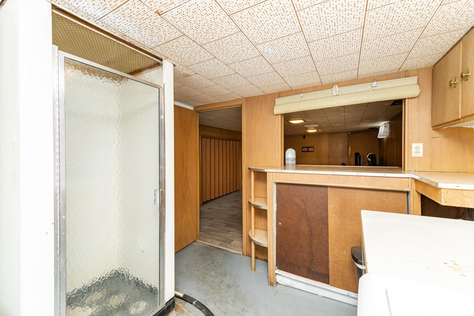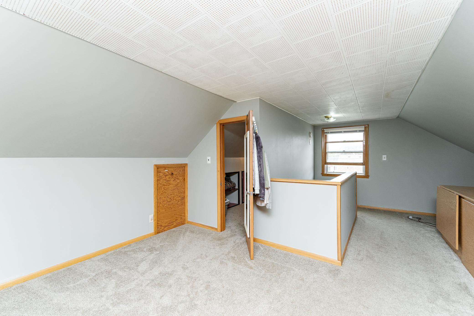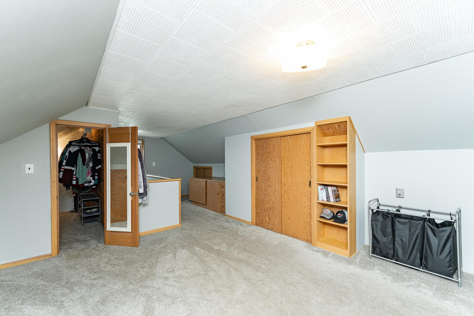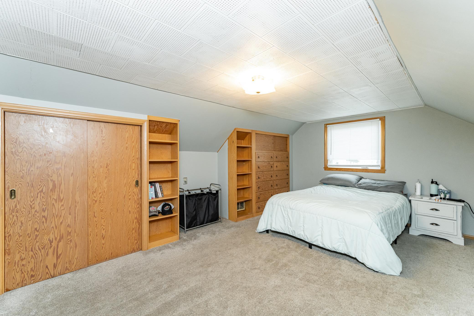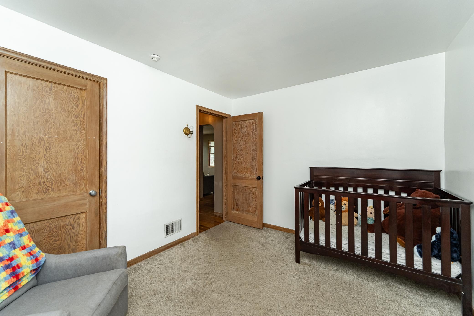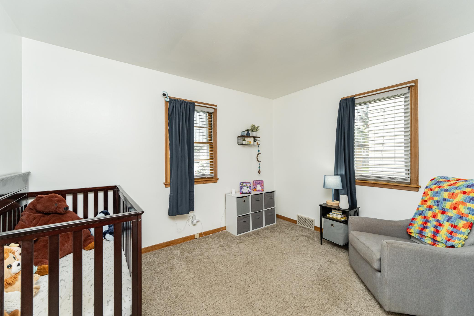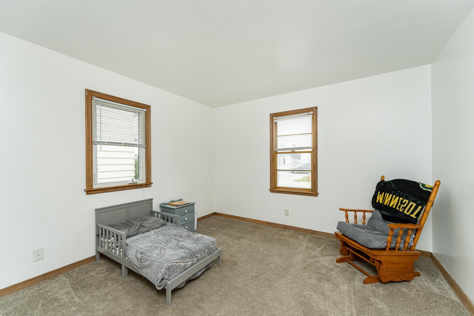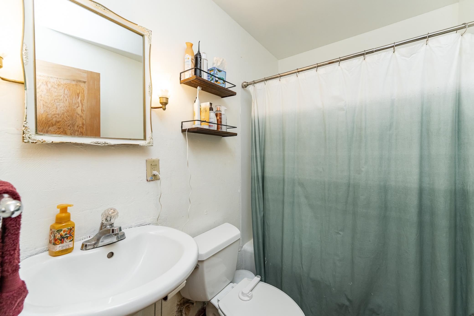
Property Listing
Description
Step inside a home that blends character, space, and value all in one. Located at 106 10 1/4 Street SE, this charming single-family home offers over 2,300 sq. ft. of living space in an established neighborhood, making it the perfect fit for anyone seeking comfort and convenience at an unbeatable price. The moment you walk in, you’ll notice gleaming hardwood floors that add warmth and timeless style. The main floor features a functional layout with a cozy living room, a handy breakfast “pass through” to the kitchen, and two spacious bedrooms along with a full bathroom. Head upstairs and discover a wide-open bedroom retreat—complete with plenty of storage space—that feels like its own private hideaway. The lower level provides even more possibilities. A dedicated workshop gives hobbyists and DIYers the space they need, while the laundry area is conveniently tucked away yet easy to access. Step outside into the fenced backyard, where you’ll find a private space perfect for pets, gardening, or weekend barbecues. With durable metal siding and a one-stall garage, this home is built for both function and low maintenance. At just $232,500, this property delivers incredible value with room to grow and make your own. Don’t miss your chance to own a well-cared-for home in a neighborhood that feels welcoming and established. Schedule your showing today—you’ll want to see this one in person!Property Information
Status: Active
Sub Type: ********
List Price: $225,500
MLS#: 6790180
Current Price: $225,500
Address: 106 10 1/4 Street SE, Rochester, MN 55904
City: Rochester
State: MN
Postal Code: 55904
Geo Lat: 44.009818
Geo Lon: -92.461056
Subdivision: Sunnyside Add
County: Olmsted
Property Description
Year Built: 1950
Lot Size SqFt: 4356
Gen Tax: 2576
Specials Inst: 0
High School: Rochester
Square Ft. Source:
Above Grade Finished Area:
Below Grade Finished Area:
Below Grade Unfinished Area:
Total SqFt.: 2340
Style: Array
Total Bedrooms: 3
Total Bathrooms: 1
Total Full Baths: 1
Garage Type:
Garage Stalls: 1
Waterfront:
Property Features
Exterior:
Roof:
Foundation:
Lot Feat/Fld Plain: Array
Interior Amenities:
Inclusions: ********
Exterior Amenities:
Heat System:
Air Conditioning:
Utilities:


