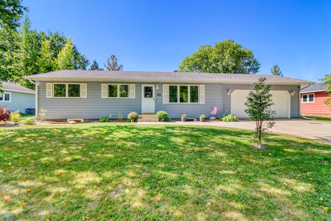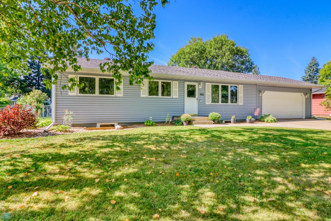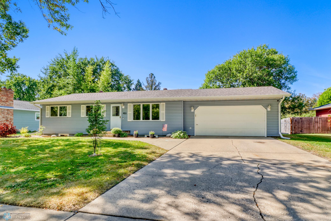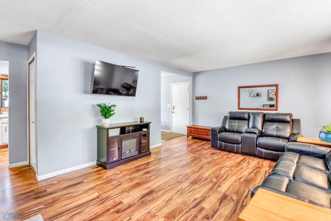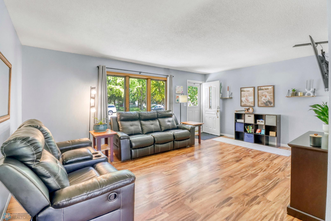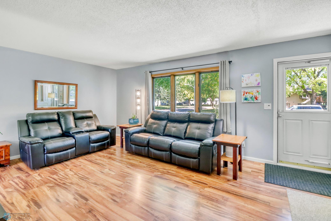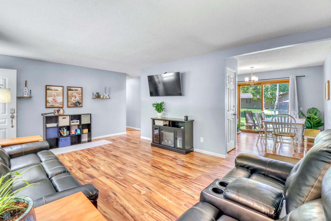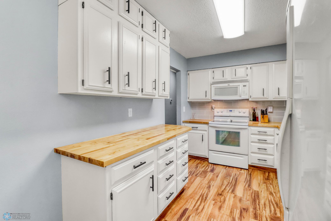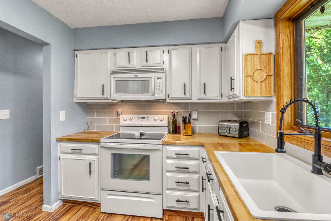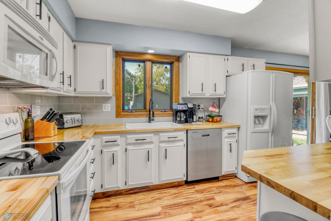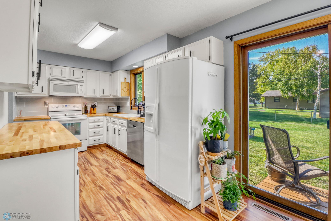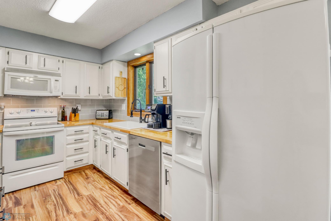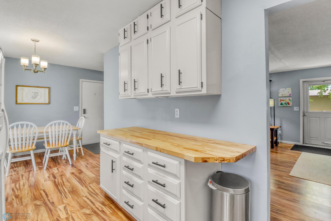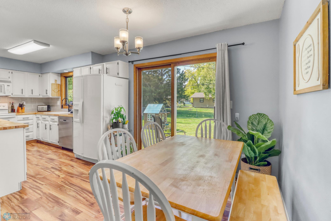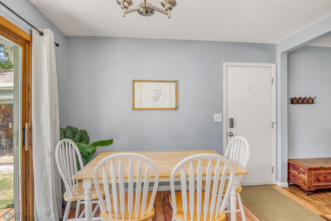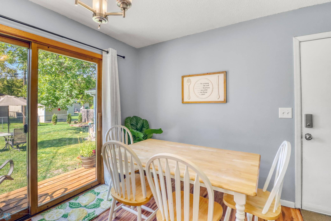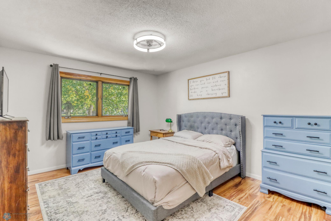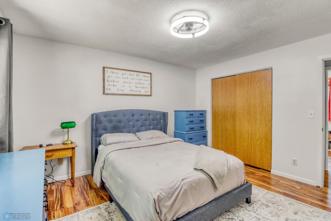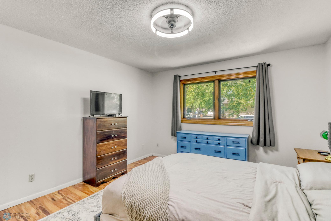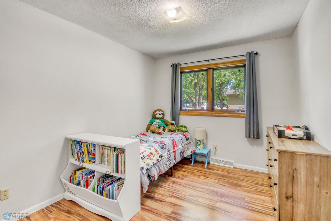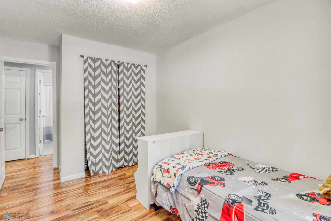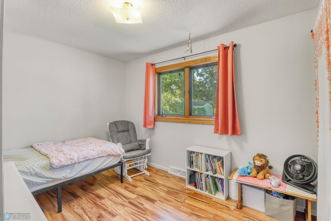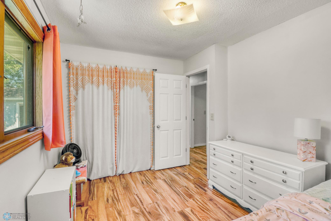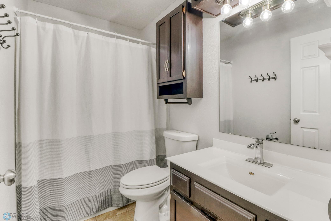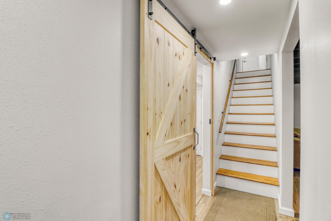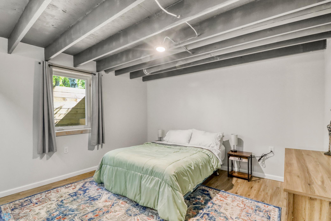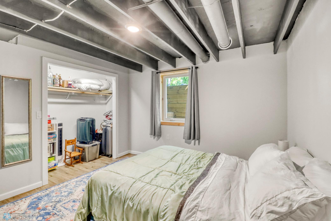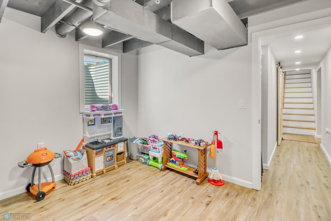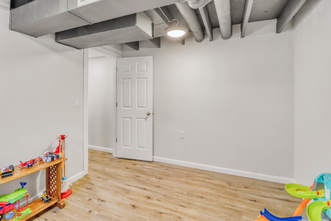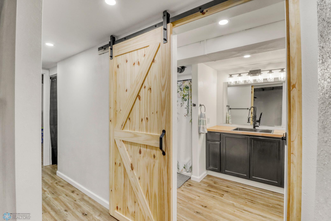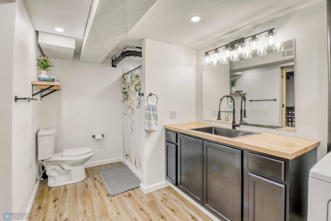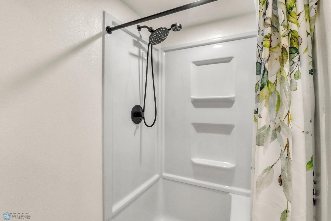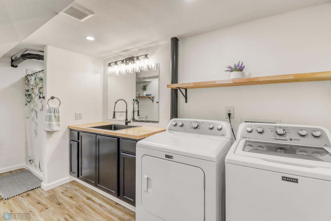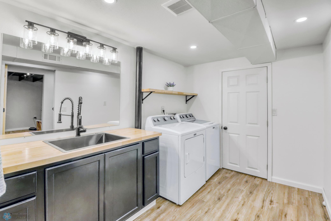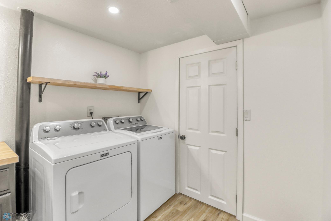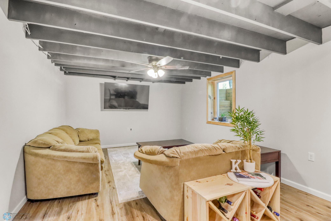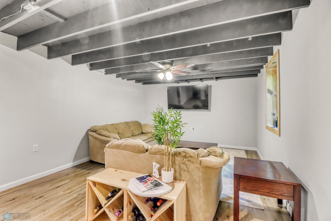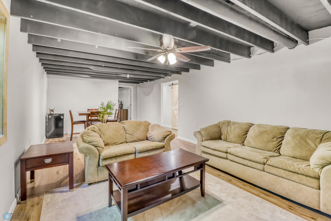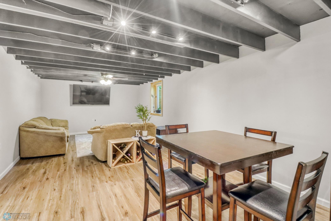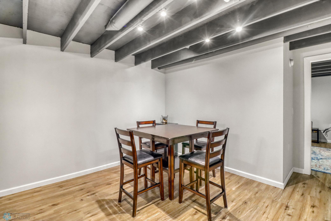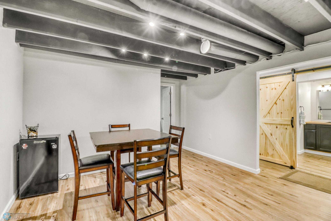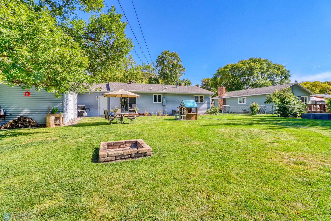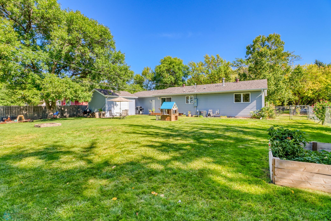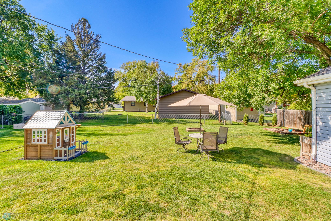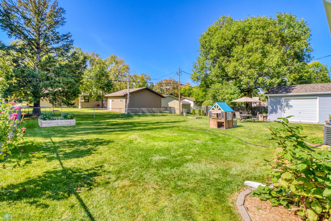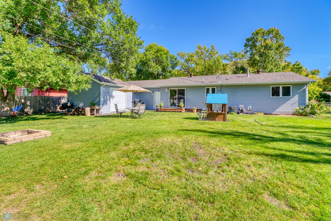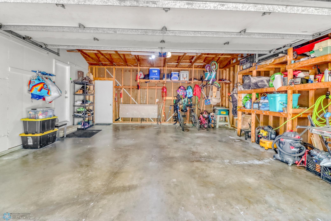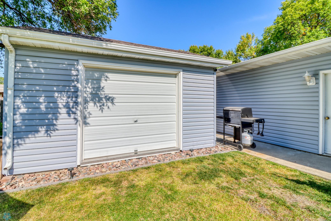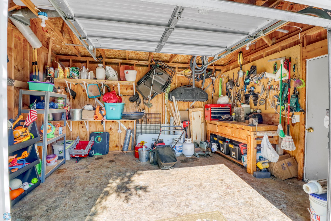
Property Listing
Description
Nestled in a tranquil neighborhood, the 1974-built home exemplifies both classic charm and practical design, making it an ideal residence. With a spacious layout that encompasses five total bedrooms—three conveniently located on the main floor—this residence offers both accessibility and comfort. The functional kitchen is designed to facilitate both everyday meals and special gatherings. The space boasts ample cabinetry and counter space, ensuring that culinary endeavors are met with ease and efficiency. Adjacent to the kitchen, the living room serves as a central gathering area, providing a welcoming environment for relaxation and entertainment. The large window invites an abundance of natural light, enhancing the overall ambiance of the home. Storage is a standout feature of this property, with numerous closets and dedicated spaces throughout, accommodating the needs of modern living. The five bedrooms allow for versatile use, catering to family members, guests, or even a home office. The exterior of the home features a large, fully fenced yard that ensures privacy and security, ideal for children and pets to roam freely. This expansive outdoor space is also suitable for gardening or hosting gatherings, providing a serene environment for leisure along with a huge shed with electricity. Moreover, the property’s location is remarkably advantageous, positioned near schools, entertainment venues, and shopping centers. In summary, this 1974 home offers a harmonious blend of spacious living, functional design, and prime location, marking it as a distinguished option for prospective homeowners.Property Information
Status: Active
Sub Type: ********
List Price: $319,900
MLS#: 6790150
Current Price: $319,900
Address: 453 Rensvold Boulevard, Moorhead, MN 56560
City: Moorhead
State: MN
Postal Code: 56560
Geo Lat: 46.86898
Geo Lon: -96.739005
Subdivision: Morningside Add
County: Clay
Property Description
Year Built: 1974
Lot Size SqFt: 10202
Gen Tax: 3026
Specials Inst: 373.66
High School: ********
Square Ft. Source:
Above Grade Finished Area:
Below Grade Finished Area:
Below Grade Unfinished Area:
Total SqFt.: 2184
Style: Array
Total Bedrooms: 5
Total Bathrooms: 2
Total Full Baths: 1
Garage Type:
Garage Stalls: 2
Waterfront:
Property Features
Exterior:
Roof:
Foundation:
Lot Feat/Fld Plain:
Interior Amenities:
Inclusions: ********
Exterior Amenities:
Heat System:
Air Conditioning:
Utilities:


