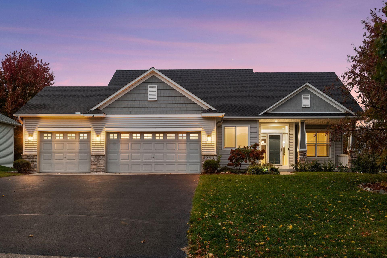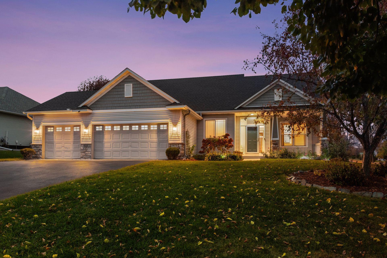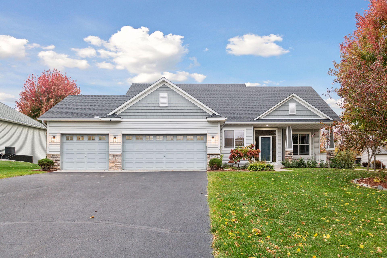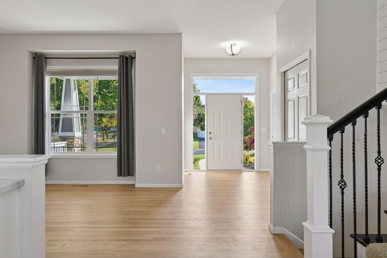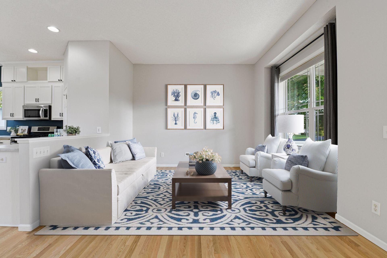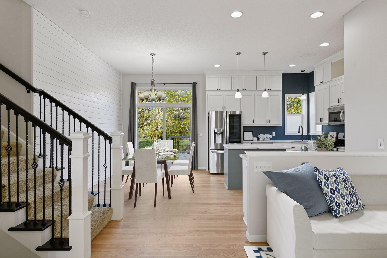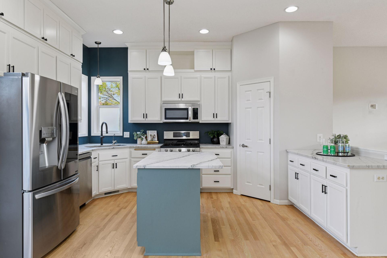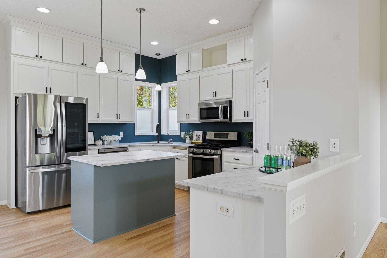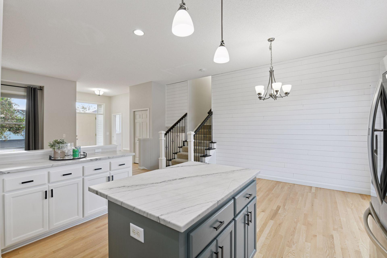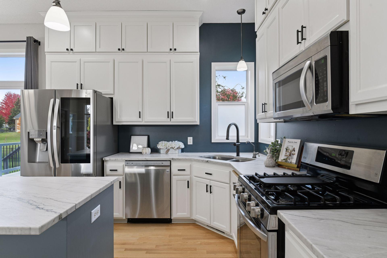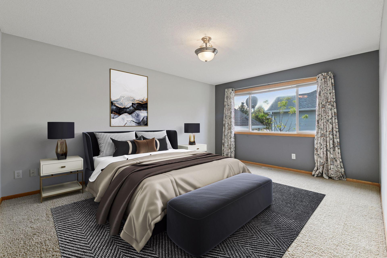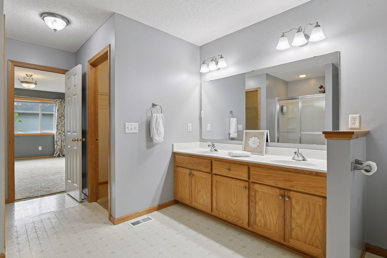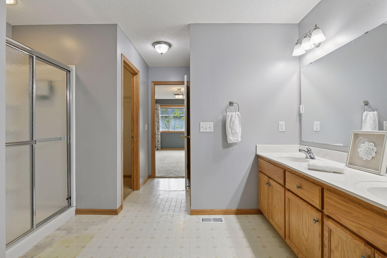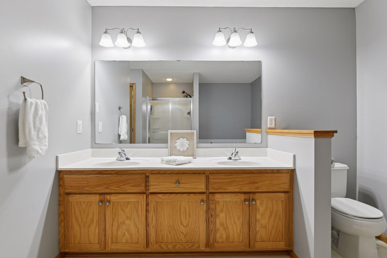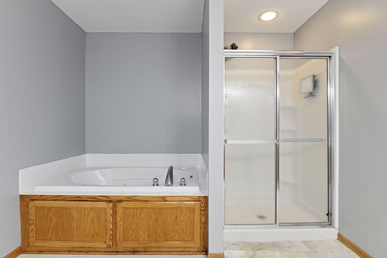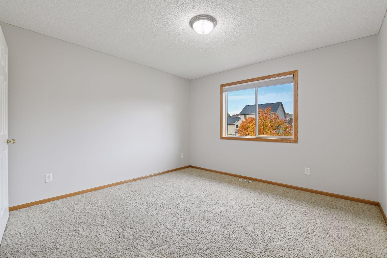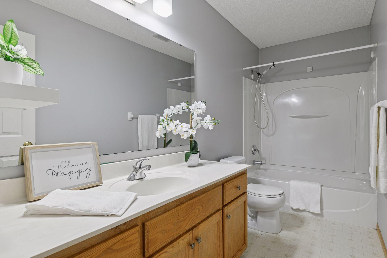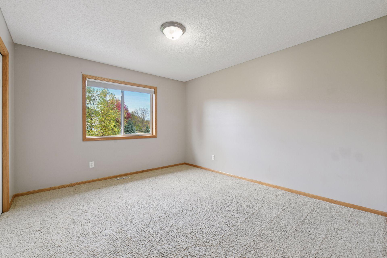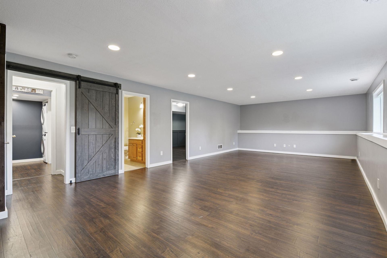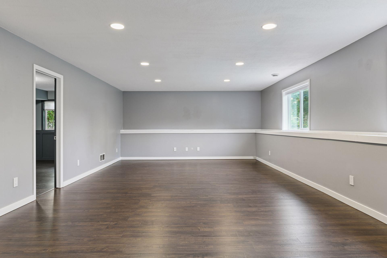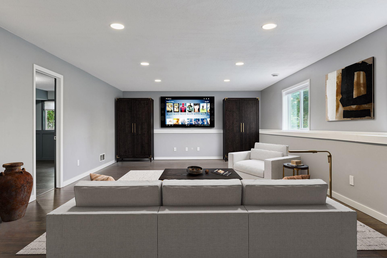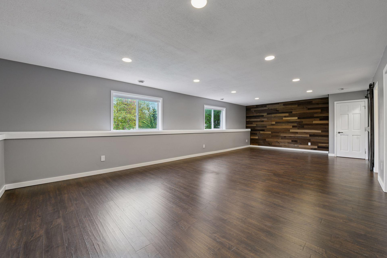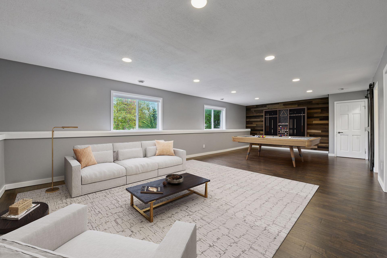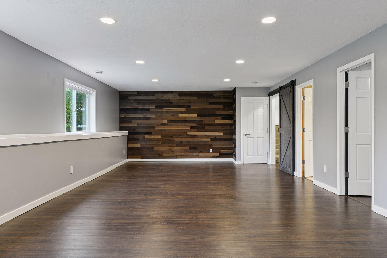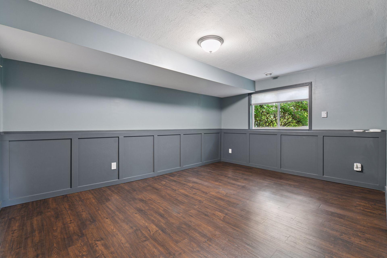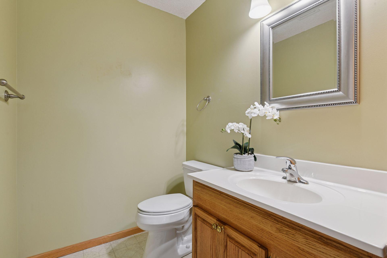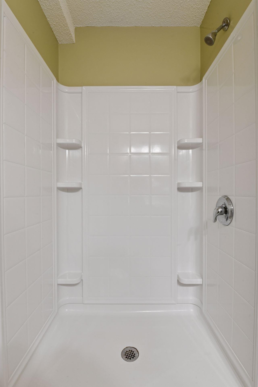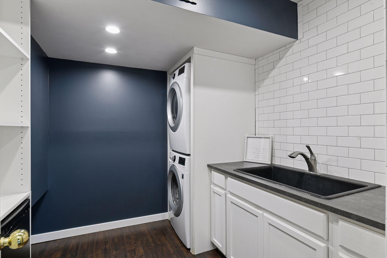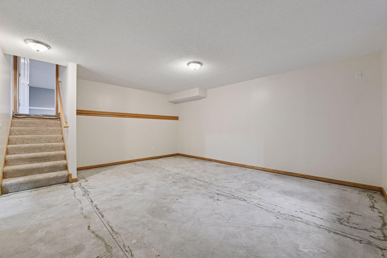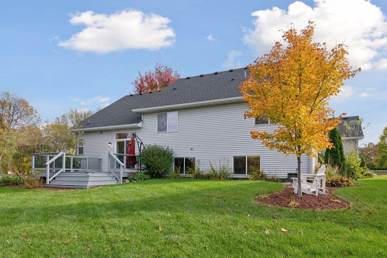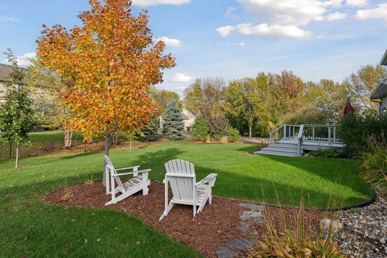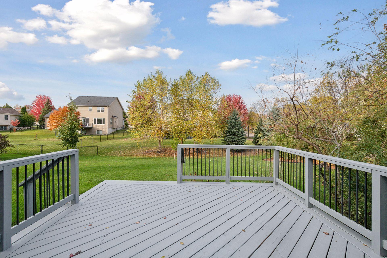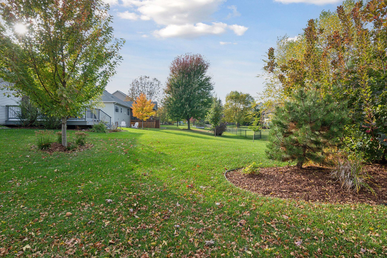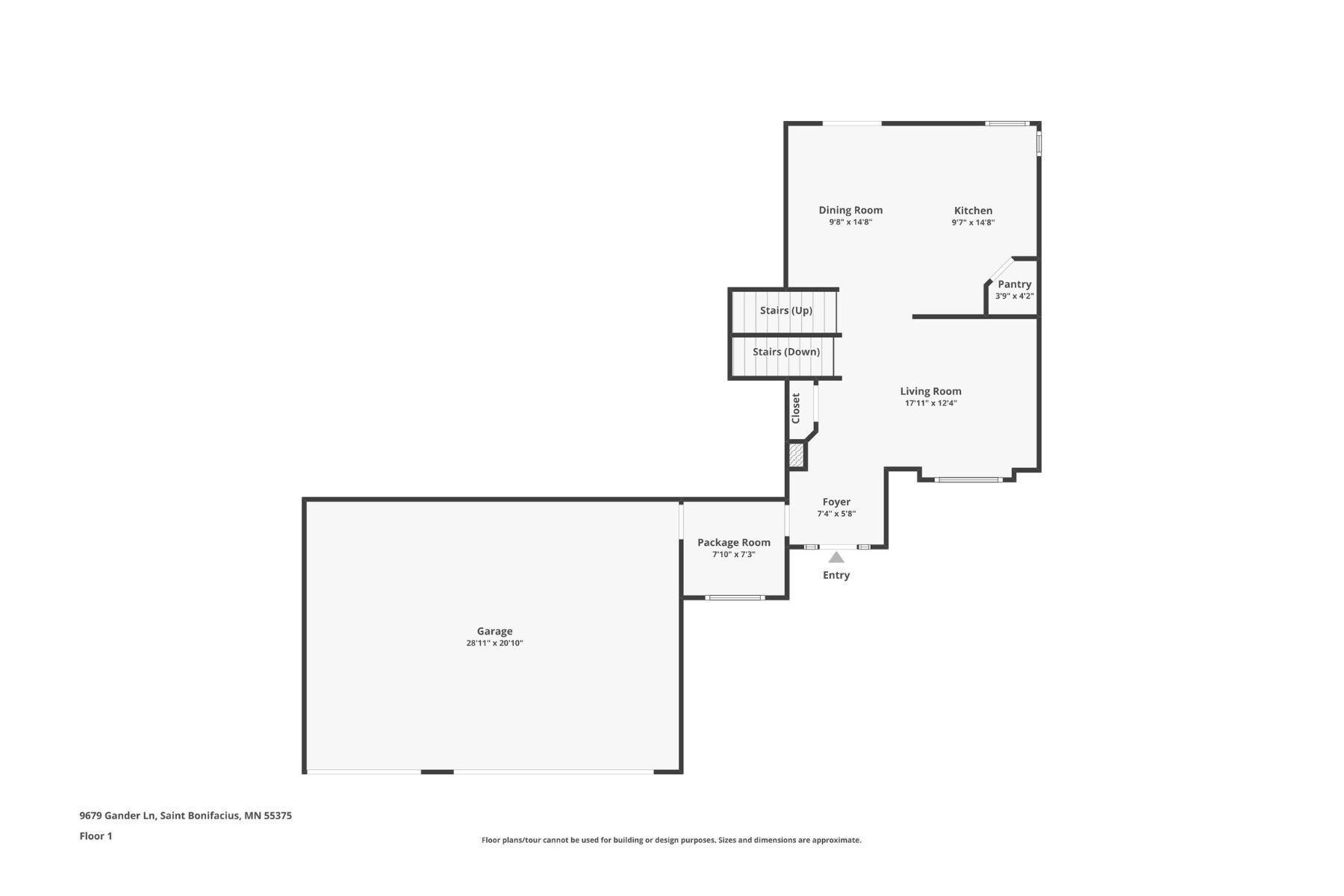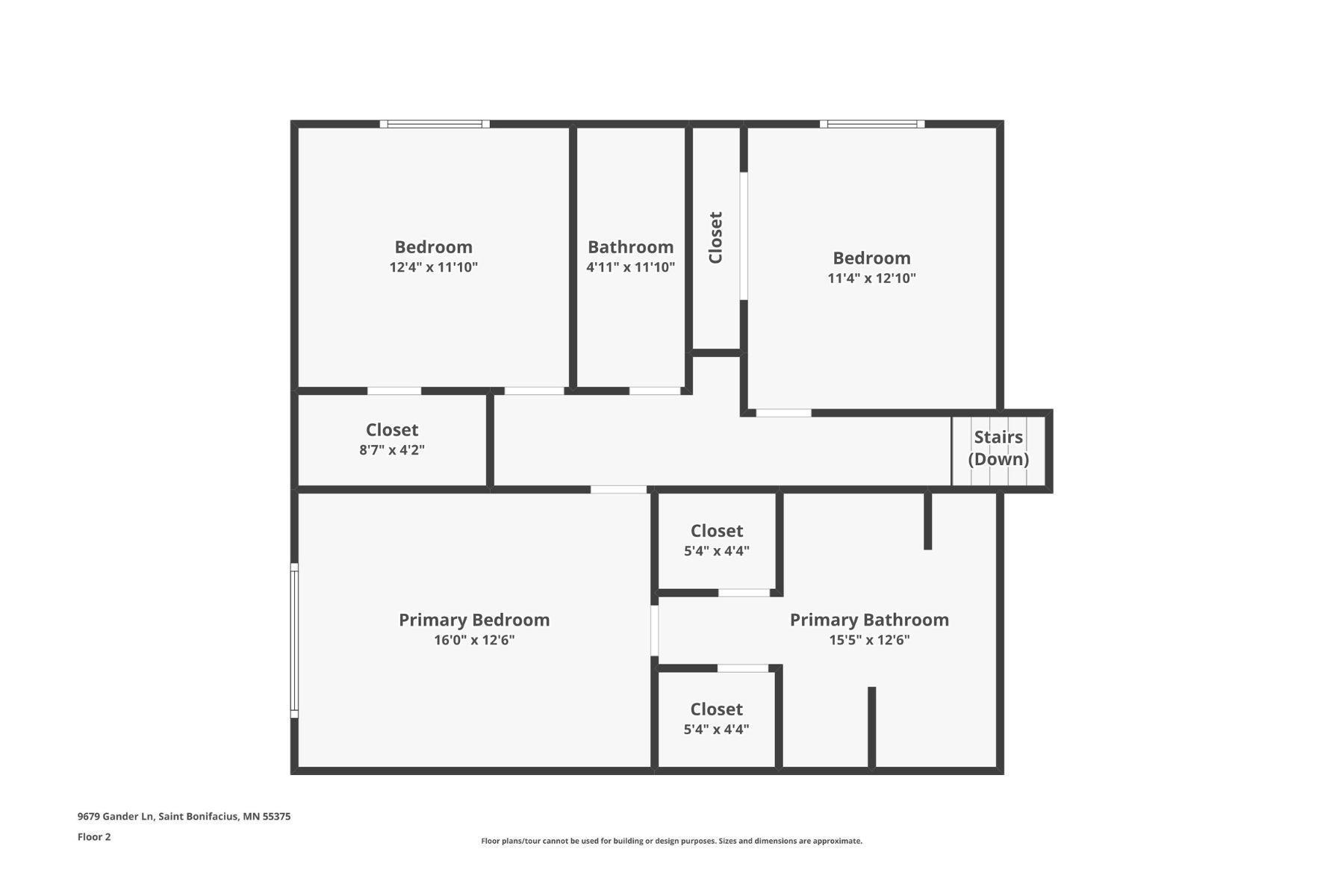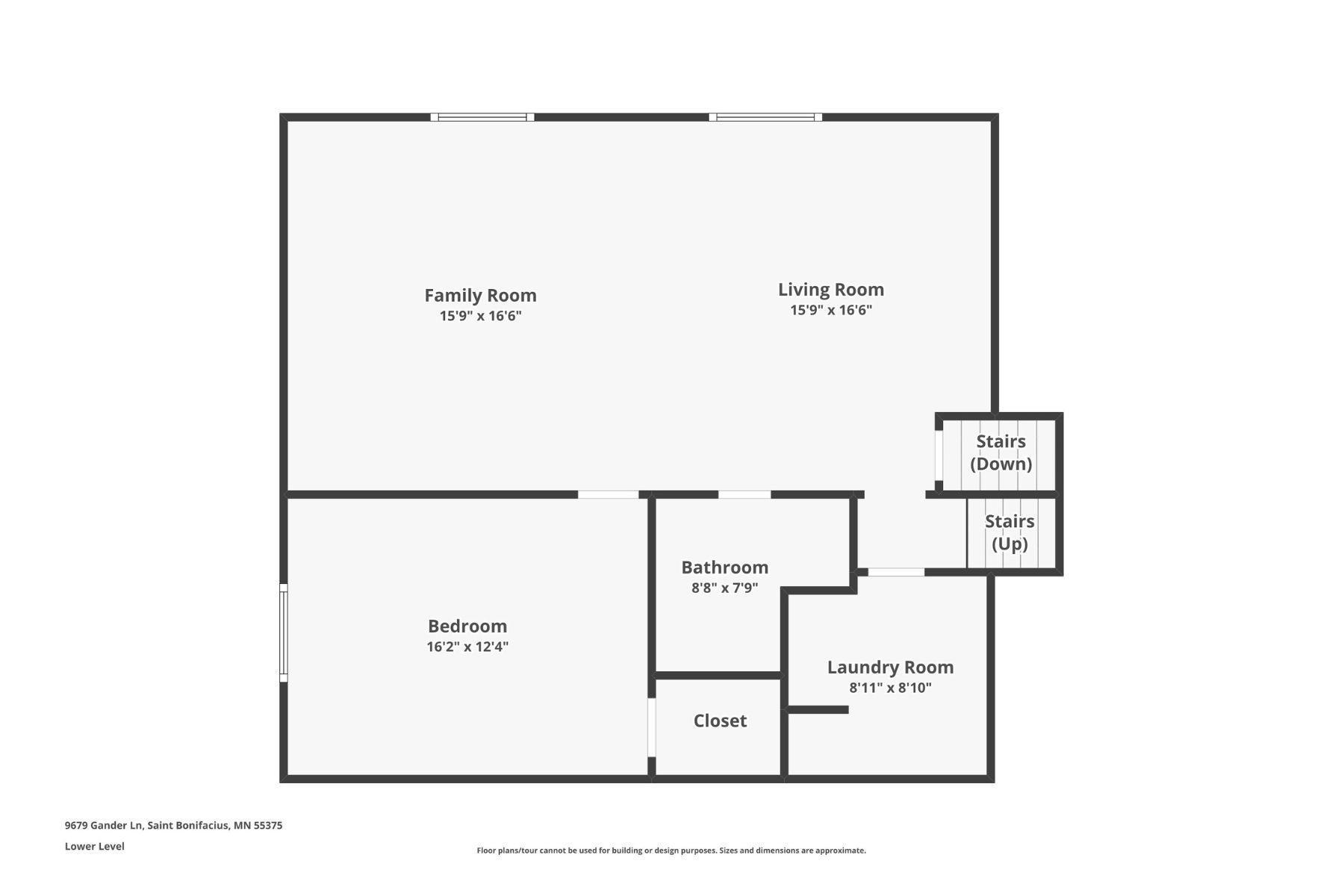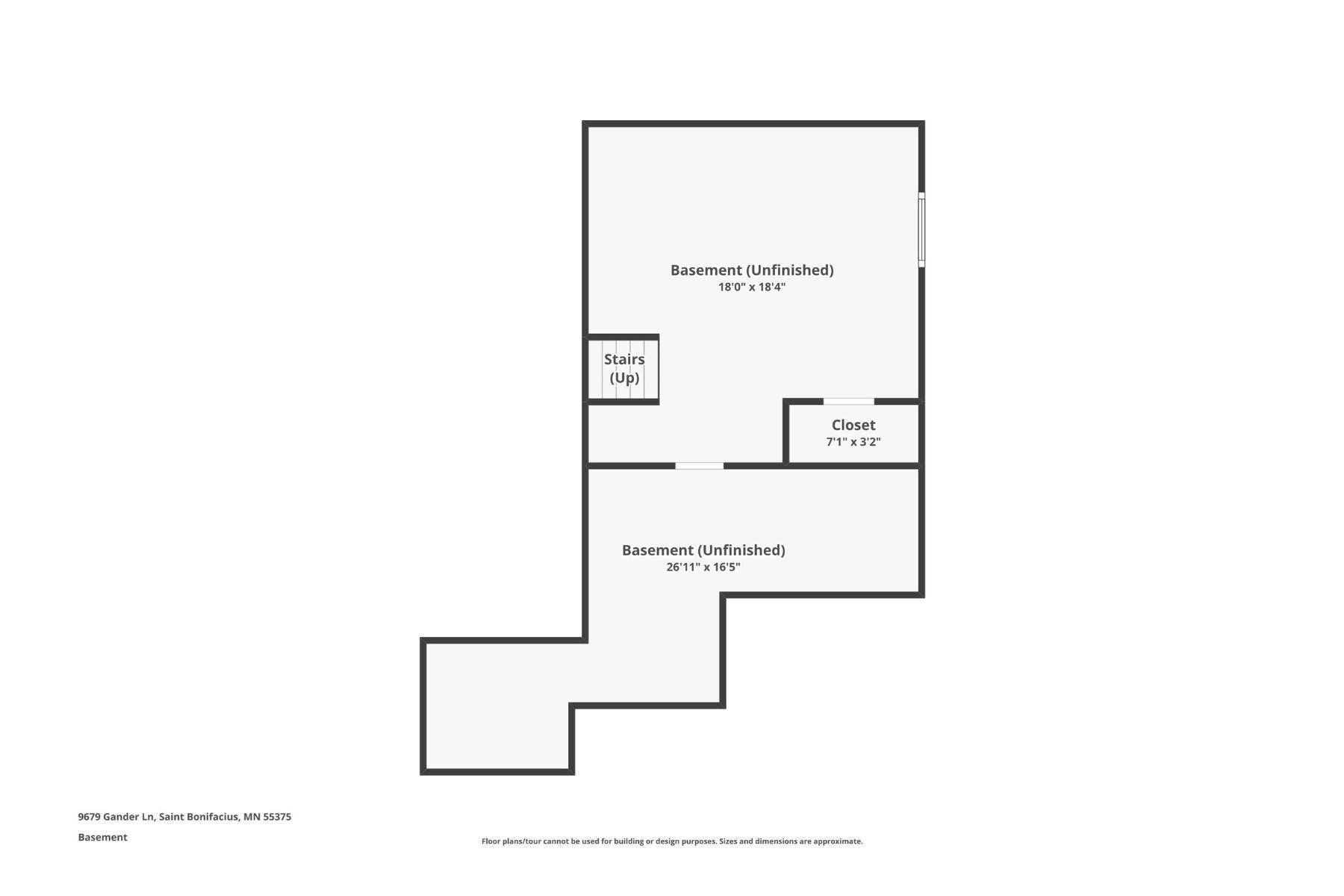
Property Listing
Description
Beautifully maintained and freshly updated, this 4-bedroom, 3-bath home sits on a sunny corner lot surrounded by parks, trails, and mature trees. Step inside to find a bright, open layout with solid oak floors—recently refinished to a soft natural glow—and plenty of natural light. The kitchen features crisp white cabinetry, leathered quartzite countertops, abundant storage, and stainless steel appliances, flowing effortlessly into the dining and living areas. A shiplap accent wall adds warmth and a designer touch. Upstairs, you’ll find three comfortable bedrooms including a spacious primary suite with a private ensuite bath featuring a jetted tub, walk-in shower, and dual walk-in closets. The lower level impresses with a large family room highlighted by a barn board accent wall and sliding barn door—perfect for movie nights or game days. A fourth bedroom with board-and-batten half wall detailing adds charm and versatility, and the nearby laundry room keeps things convenient. The lowest level is nearly complete with finished drywall, trim, and ceiling—just needs carpet! A great opportunity to add your personal touch and build instant equity. A heated and insulated 3-car garage keeps life simple through every season. Outside, enjoy mature landscaping, a maintenance-free deck, and the best of both worlds—neighborhood living with plenty of elbow room between homes.Property Information
Status: Active
Sub Type: ********
List Price: $489,999
MLS#: 6790135
Current Price: $489,999
Address: 9679 Gander Lane, Minnetrista, MN 55375
City: Minnetrista
State: MN
Postal Code: 55375
Geo Lat: 44.902306
Geo Lon: -93.764778
Subdivision: Hunters Crest 2nd Add
County: Hennepin
Property Description
Year Built: 2005
Lot Size SqFt: 16117.2
Gen Tax: 4745.6
Specials Inst: 0
High School: ********
Square Ft. Source:
Above Grade Finished Area:
Below Grade Finished Area:
Below Grade Unfinished Area:
Total SqFt.: 3348
Style: Array
Total Bedrooms: 4
Total Bathrooms: 3
Total Full Baths: 2
Garage Type:
Garage Stalls: 3
Waterfront:
Property Features
Exterior:
Roof:
Foundation:
Lot Feat/Fld Plain: Array
Interior Amenities:
Inclusions: ********
Exterior Amenities:
Heat System:
Air Conditioning:
Utilities:


