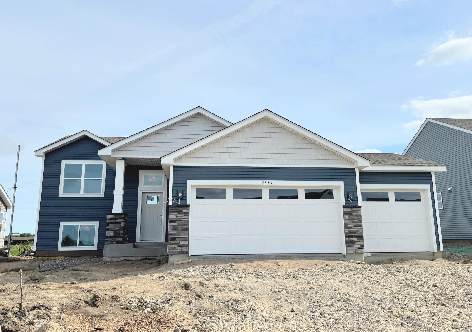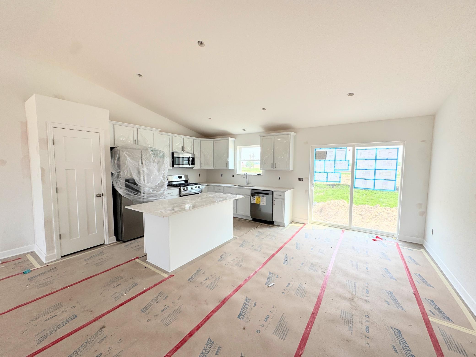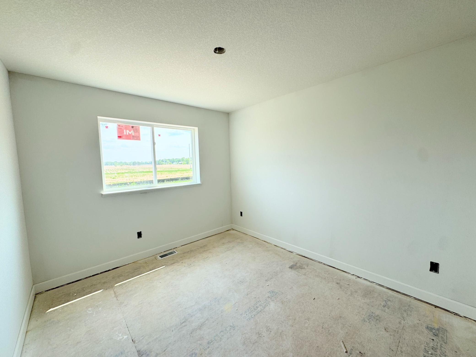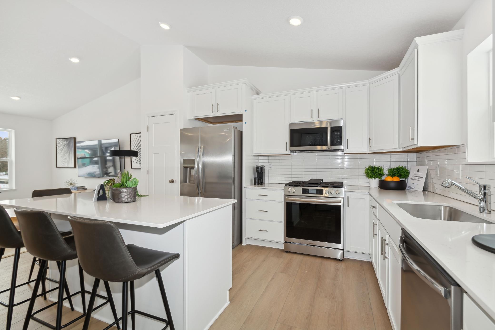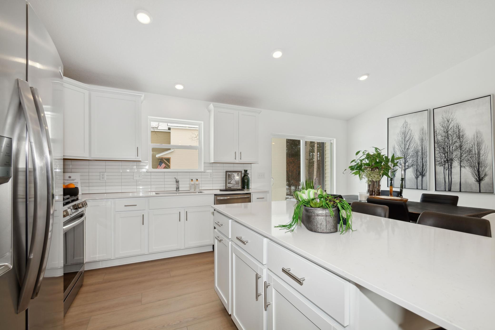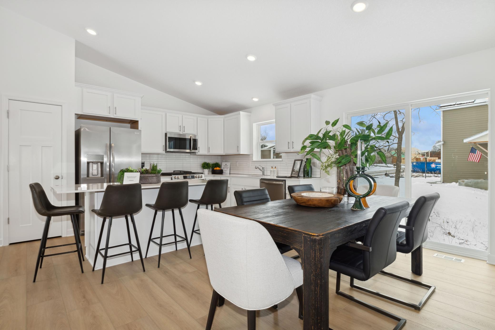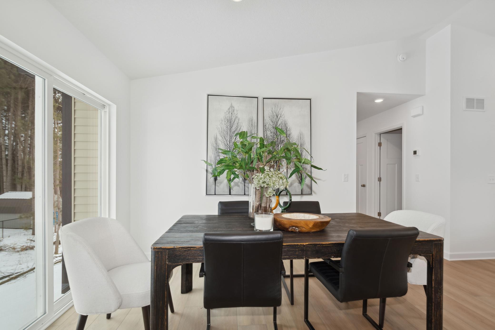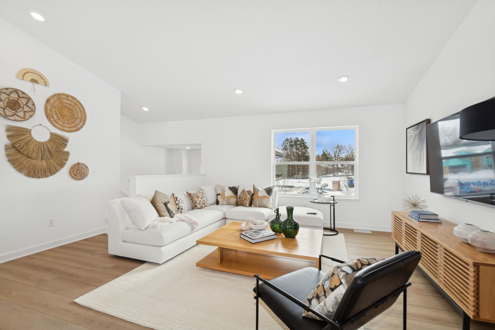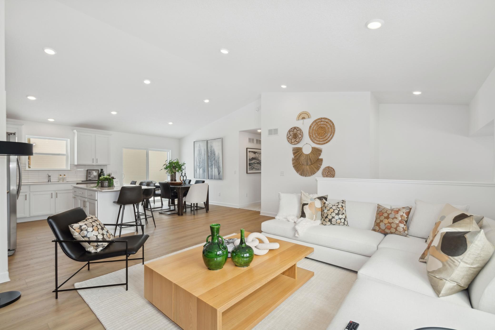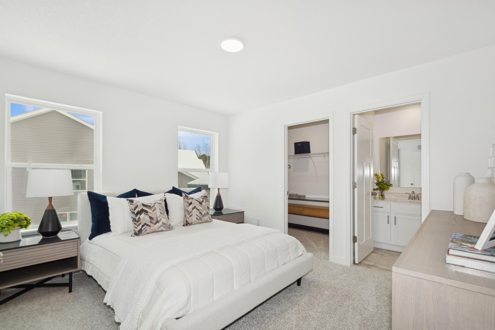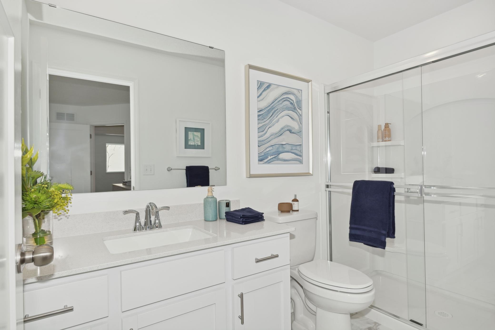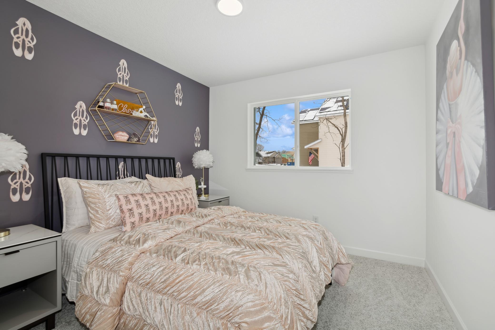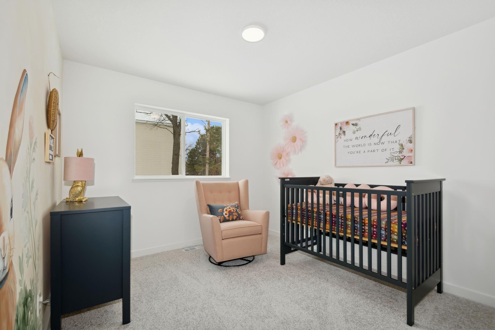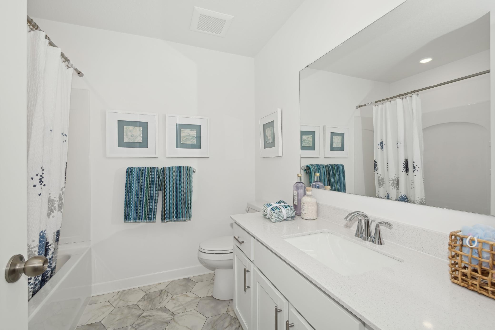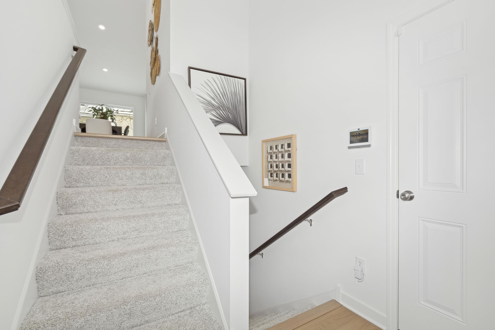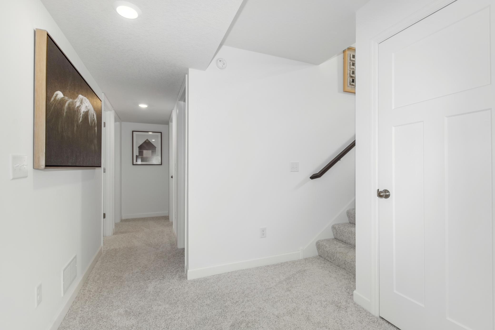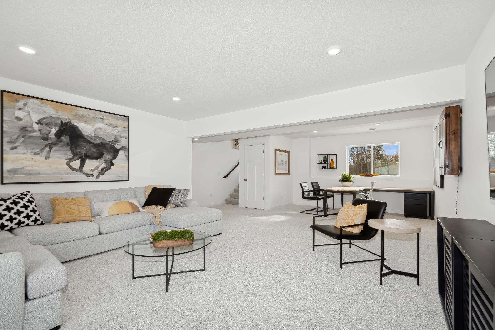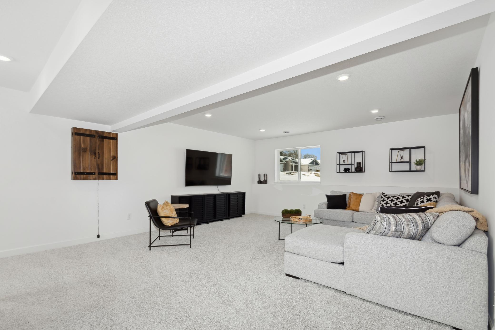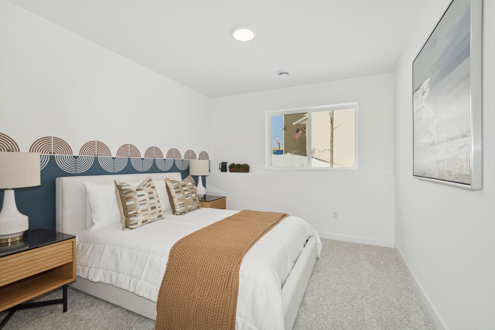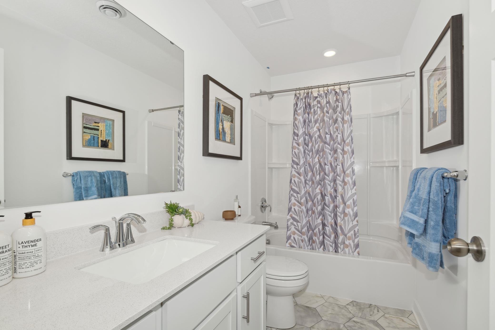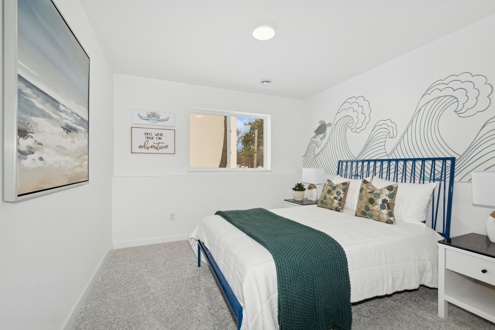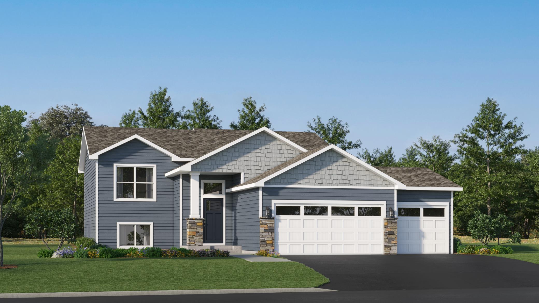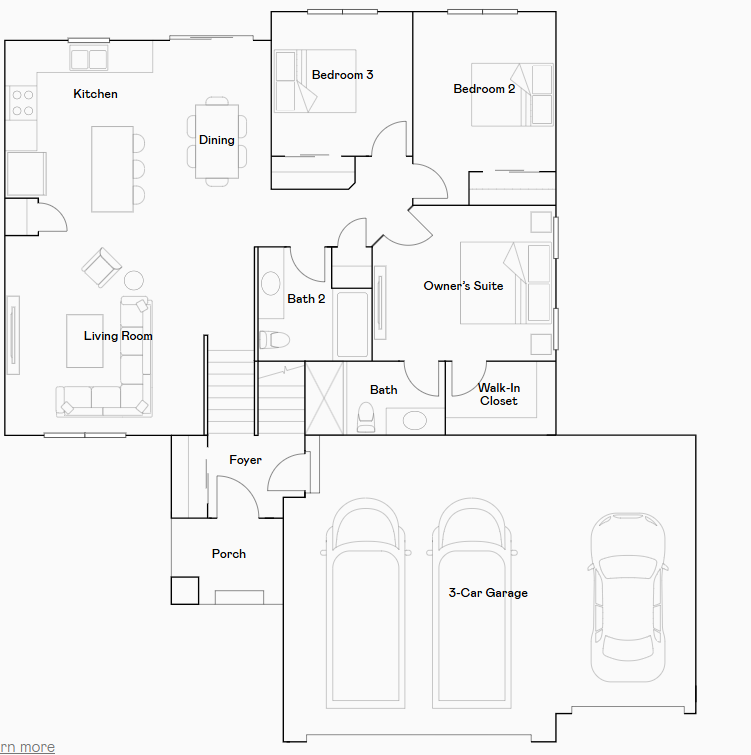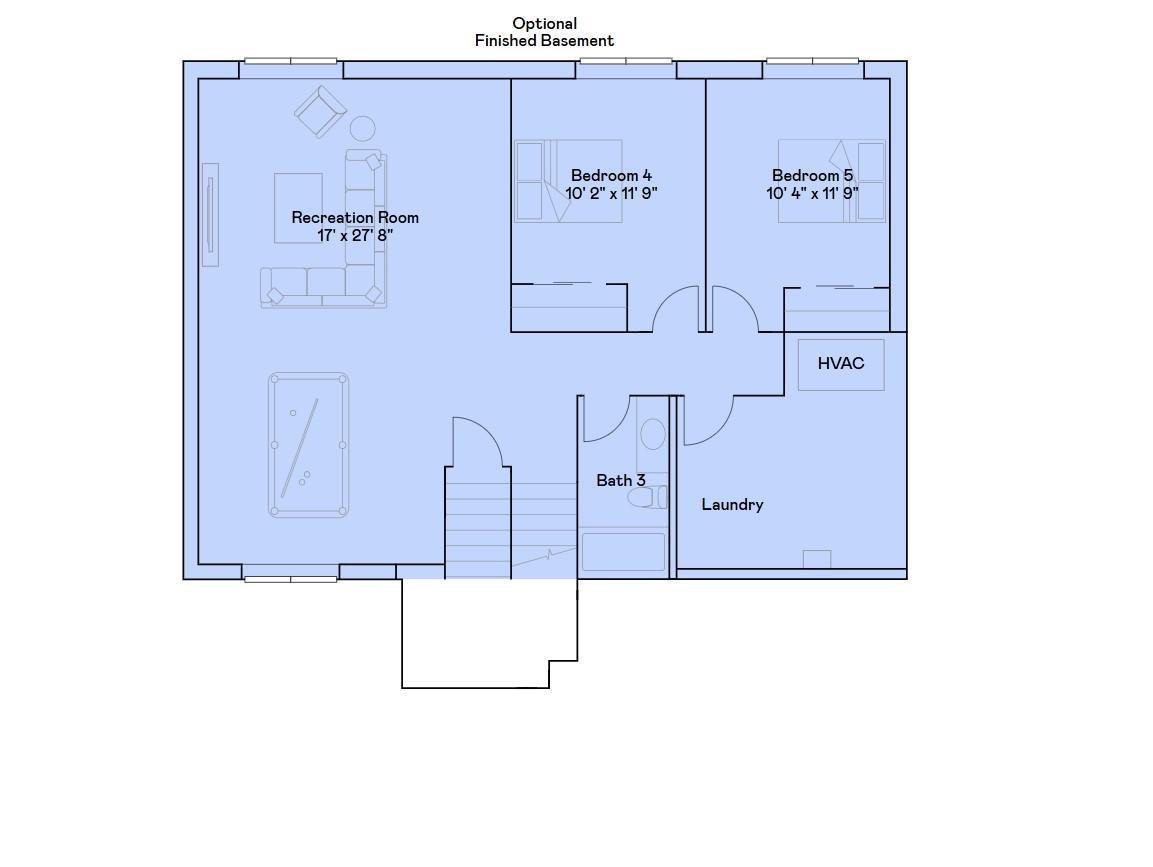
Property Listing
Description
The Walker floor plan, available now, offers comfort, flexibility, and scenic views in a beautifully designed large split-level home. Featuring 5 bedrooms, 3 bathrooms, 3-car garage and a spacious finished basement, this home provides endless possibilities. The vaulted upper level showcases an open-concept layout with a spacious kitchen, dining area, and living room that flow seamlessly together—perfect for everyday living and entertaining. The kitchen is equipped with quartz countertops, stainless steel appliances, a center island, a large pantry, and generous cabinet space, combining both style and functionality. Expansive windows fill the home with natural light, creating a bright and airy atmosphere. The main level includes three bedrooms, including a private owner’s suite with an attached bathroom and large walk-in closet for added comfort. The finished lower level offers two additional bedrooms, a full bathroom, laundry area including a washer and dryer, and a large rec room or second living space—ideal for guests, hobbies, or relaxing movie nights. Enjoy peaceful views and the beauty of your natural surroundings. This beautiful home is nestled in a new, sought-after community close to parks, trails, schools, and shopping. Ask how you can qualify for savings up to $5,000 with the use of Seller’s Preferred Lender!Property Information
Status: Active
Sub Type: ********
List Price: $399,705
MLS#: 6789880
Current Price: $399,705
Address: 2336 Jandell Avenue NE, Saint Michael, MN 55376
City: Saint Michael
State: MN
Postal Code: 55376
Geo Lat: 45.185969
Geo Lon: -93.694171
Subdivision: Gonz Lake
County: Wright
Property Description
Year Built: 2025
Lot Size SqFt: 8712
Gen Tax: 0
Specials Inst: 0
High School: ********
Square Ft. Source:
Above Grade Finished Area:
Below Grade Finished Area:
Below Grade Unfinished Area:
Total SqFt.: 2199
Style: Array
Total Bedrooms: 5
Total Bathrooms: 3
Total Full Baths: 2
Garage Type:
Garage Stalls: 3
Waterfront:
Property Features
Exterior:
Roof:
Foundation:
Lot Feat/Fld Plain: Array
Interior Amenities:
Inclusions: ********
Exterior Amenities:
Heat System:
Air Conditioning:
Utilities:


