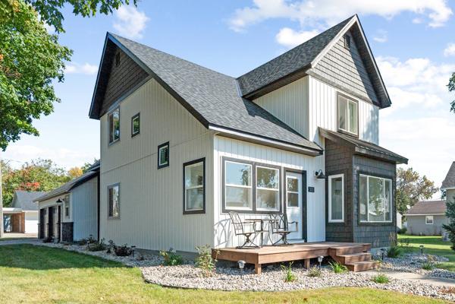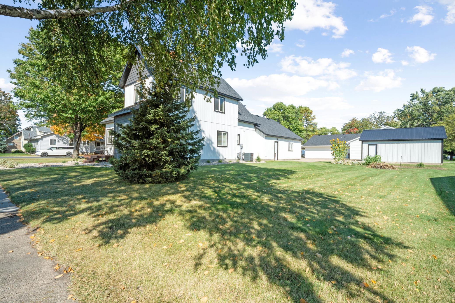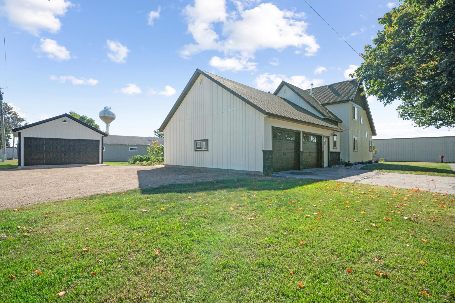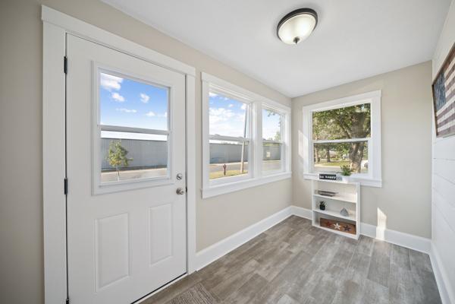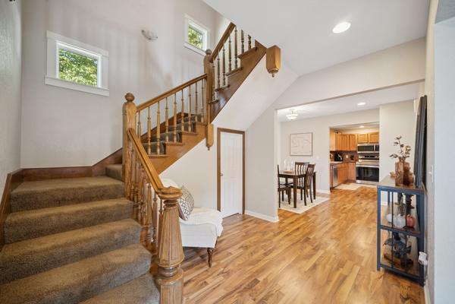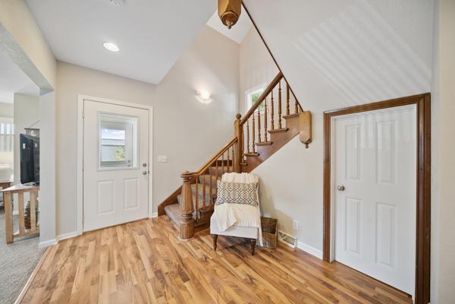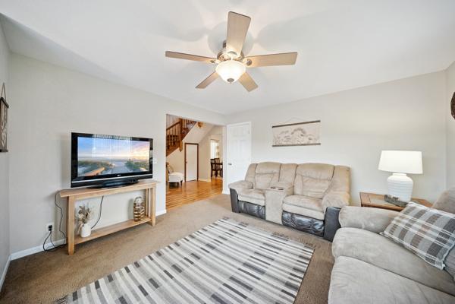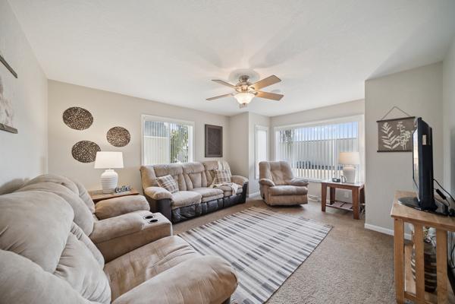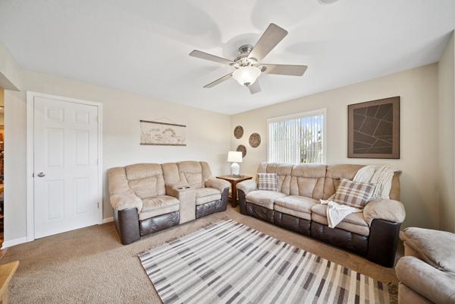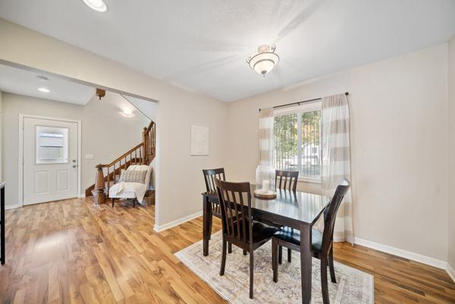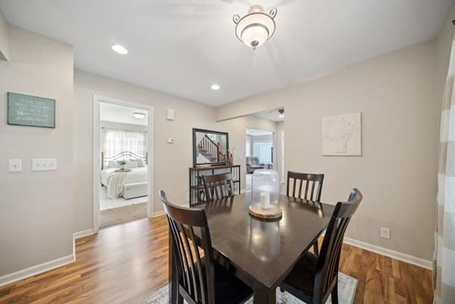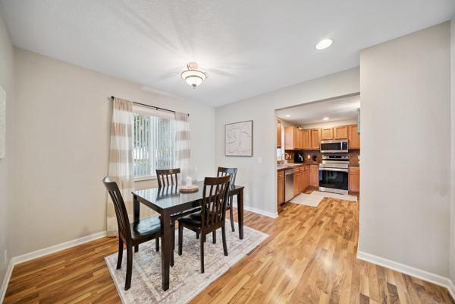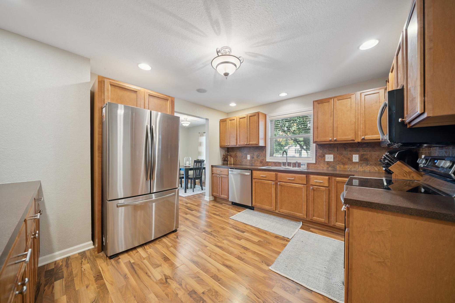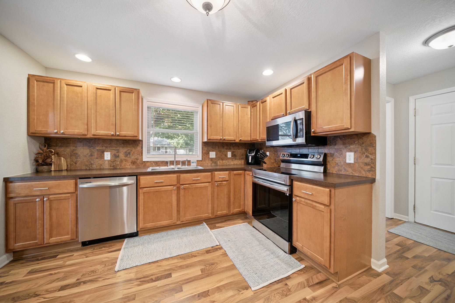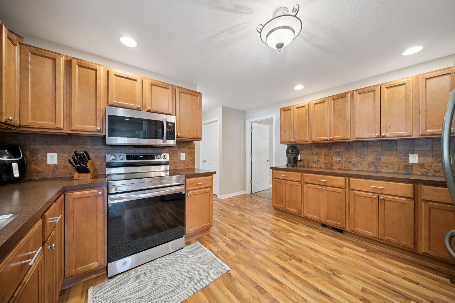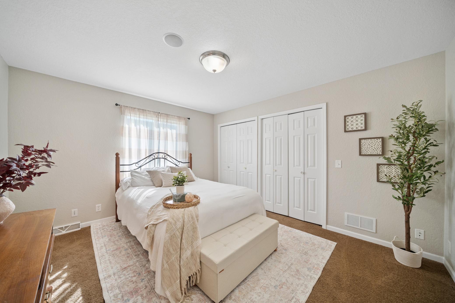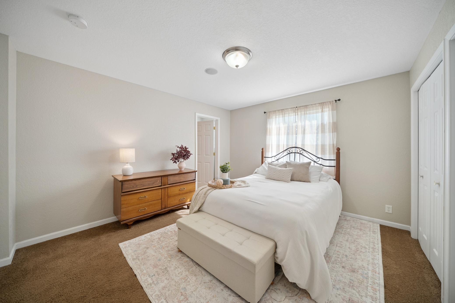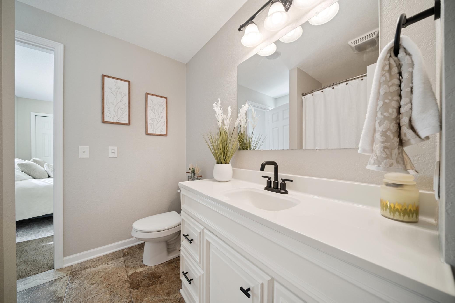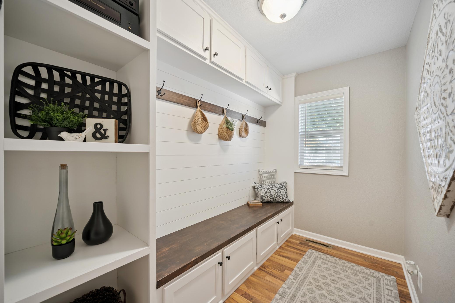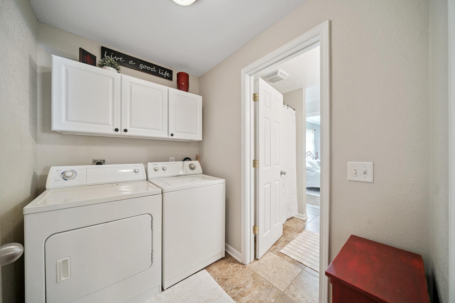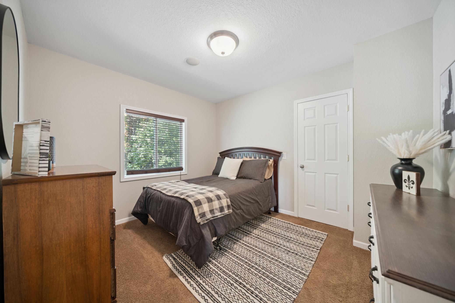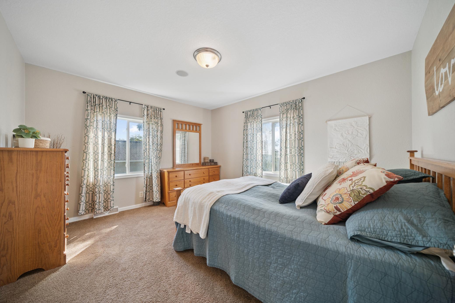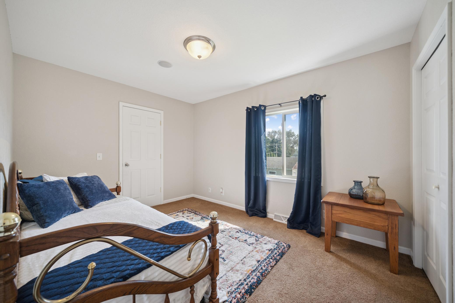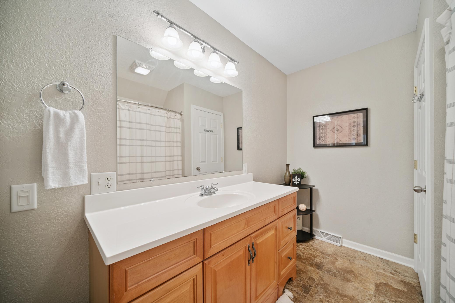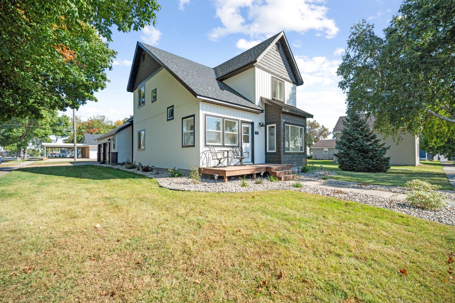
Property Listing
Description
Welcome to an exceptional opportunity to acquire a meticulously remodeled home. This stunning property has been thoughtfully designed and is ready for new ownership. The inviting front porch opens into a foyer that features a striking two-story staircase. The cozy living room is enhanced by a large front window, providing an ideal atmosphere for relaxation. The open-concept dining room adjoins a modern kitchen equipped with stainless steel appliances, making it suitable for both daily living and entertaining. The primary bedroom, conveniently located on the main floor, ensures easy accessibility and is complemented by a practical main level laundry setup. The upper level includes three additional bedrooms, two walk-in closets, and a newly renovated full bathroom. Outdoor features include a spacious attached two-car garage (26x30), a separate 18x24 detached garage that offers ample storage, a cozy patio, and a generous backyard. This residence has been further enhanced by recent updates, which include a new roof, siding, interior painting, landscaping and bath remodel in 2025. Furthermore, brand-new appliances, installed in 2023, are included, making the home ready for immediate occupancy. This property presents an extraordinary chance to own a home that elegantly balances style and functionality.Property Information
Status: Active
Sub Type: ********
List Price: $315,000
MLS#: 6789684
Current Price: $315,000
Address: 311 W Baker Street, Arlington, MN 55307
City: Arlington
State: MN
Postal Code: 55307
Geo Lat: 44.605657
Geo Lon: -94.081398
Subdivision: Frenzels Add
County: Sibley
Property Description
Year Built: 1888
Lot Size SqFt: 12196.8
Gen Tax: 2754
Specials Inst: 0
High School: ********
Square Ft. Source:
Above Grade Finished Area:
Below Grade Finished Area:
Below Grade Unfinished Area:
Total SqFt.: 2336
Style: Array
Total Bedrooms: 4
Total Bathrooms: 3
Total Full Baths: 2
Garage Type:
Garage Stalls: 4
Waterfront:
Property Features
Exterior:
Roof:
Foundation:
Lot Feat/Fld Plain: Array
Interior Amenities:
Inclusions: ********
Exterior Amenities:
Heat System:
Air Conditioning:
Utilities:


