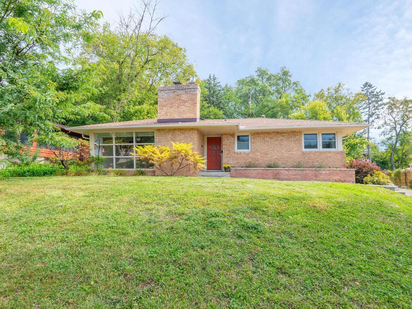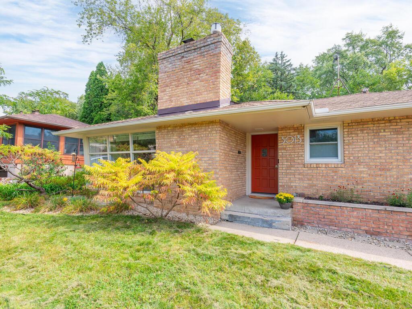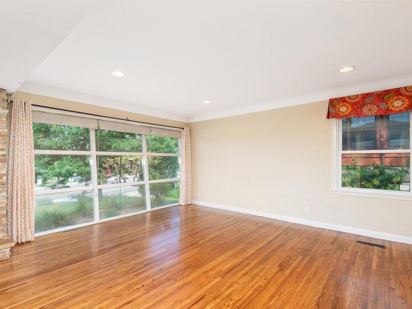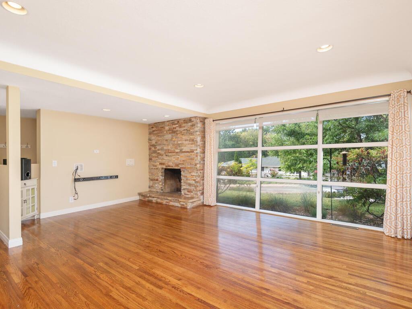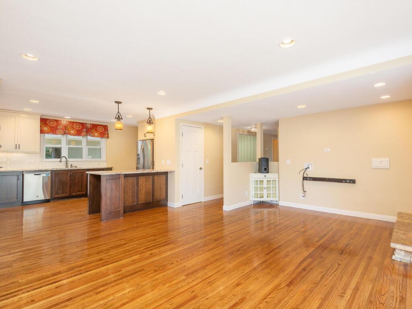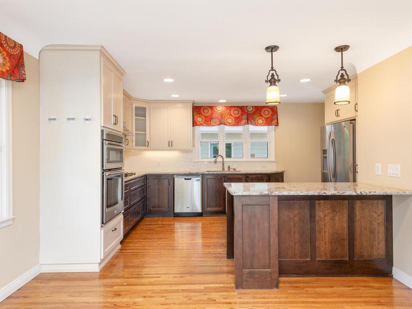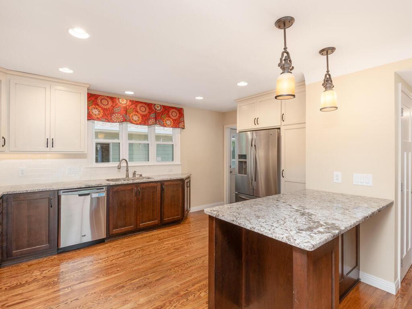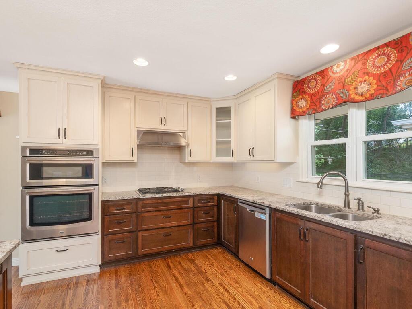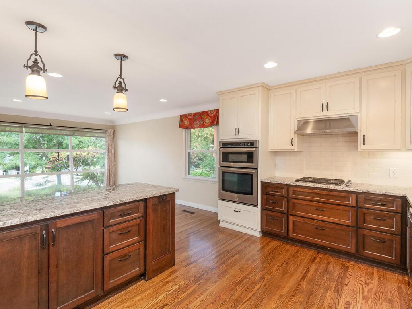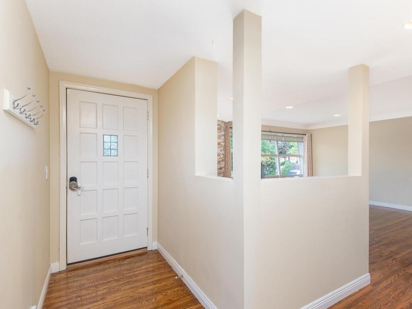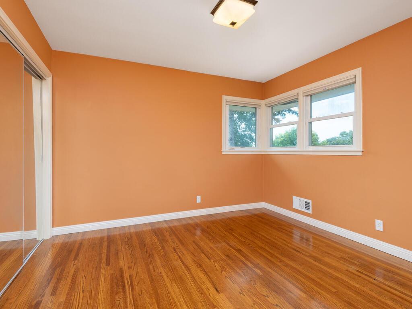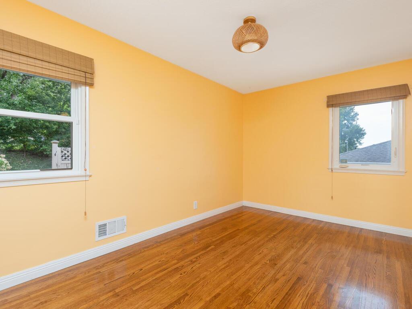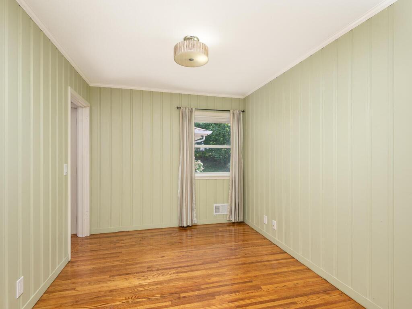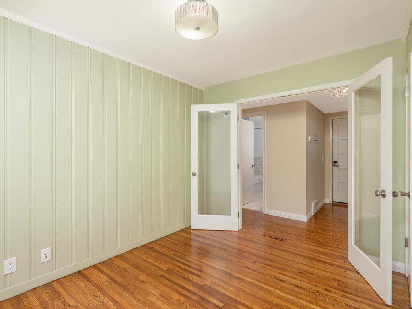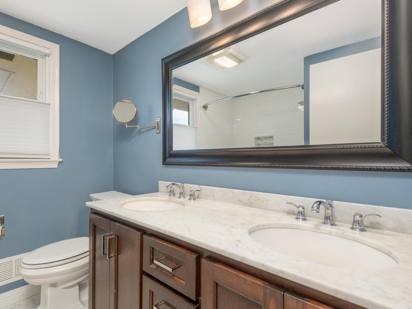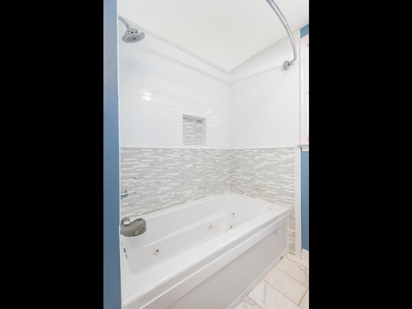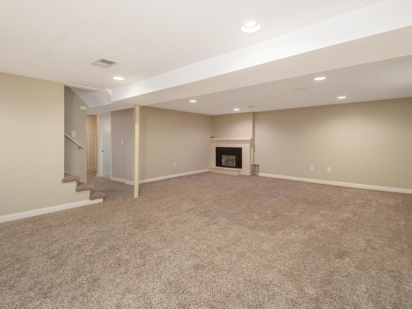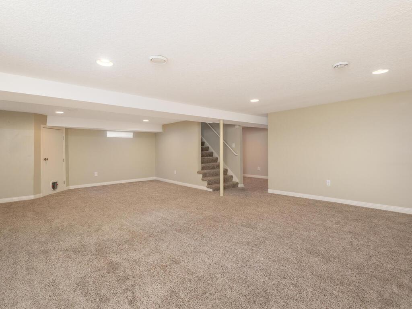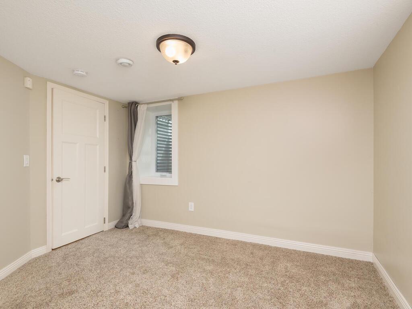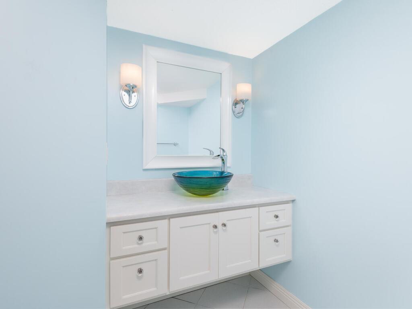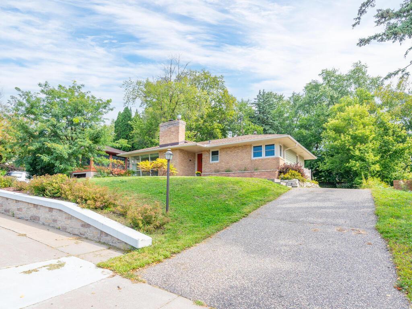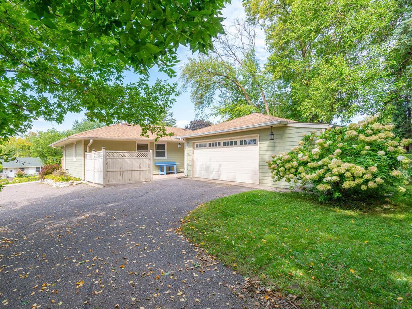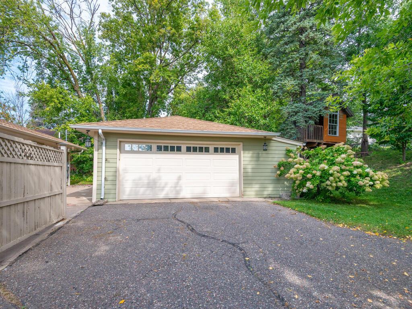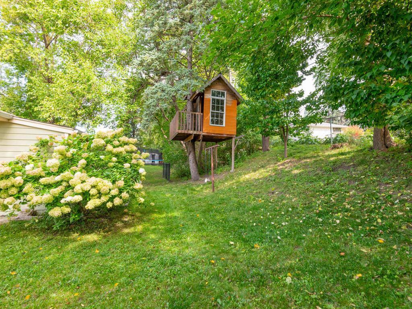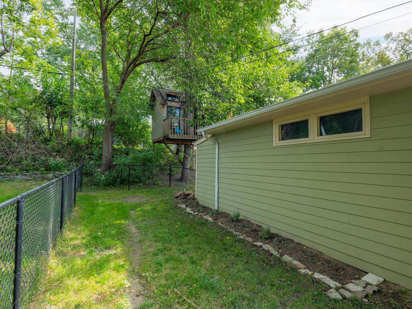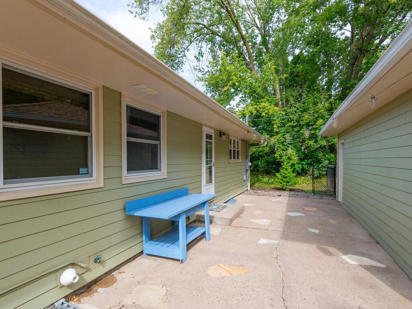
Property Listing
Description
This beautifully maintained Mid-Century home blends timeless charm with thoughtful updates and a bright, open-concept floor plan designed for comfortable everyday living and easy entertaining. The inviting brick exterior, hardwood floors, two cozy fireplaces, and elegant cove ceiling showcase the home's character and warmth. A striking 9-pane, angled mid-century modern wall of windows fills the spacious Living Room with natural light and seamlessly connects to the stylish, updated Kitchen—perfect for hosting large gatherings. The Kitchen features sleek granite countertops, stainless steel appliances, a gas cooktop, recessed and under-cabinet lighting, and a functional peninsula with storage and casual breakfast bar seating. Two main-level bedrooms include mirrored closet doors – classic to this period, while the third bedroom, with French doors, offers a flexible space for a bright and quiet home office. The updated full bath includes a dual-sink vanity, jetted tub, tile floor, and tiled shower surround. The finished lower level expands your living space with a large and welcoming Family Room with recessed lighting and a gas brick fireplace, plus a private fourth bedroom and stylish ¾ bath with a floating vanity, vessel sink, and raised shower “tub”—ideal for pet baths. Outside, enjoy a fenced dog run, a whimsical treehouse, and a private 20x10 patio—great for relaxed outdoor gatherings. The extra-wide 2-stall garage includes a convenient built-in workspace. Just a short stroll to Silver Point Park and only ½ mile to the Community Center, Water Tower Park, and the High School. Less than 10 minutes to Rosedale Center and an easy drive to downtown Minneapolis or St. Paul.Property Information
Status: Active
Sub Type: ********
List Price: $429,000
MLS#: 6789667
Current Price: $429,000
Address: 3013 Silver Lake Road NE, Minneapolis, MN 55418
City: Minneapolis
State: MN
Postal Code: 55418
Geo Lat: 45.023109
Geo Lon: -93.217631
Subdivision: Crestview Terrace
County: Hennepin
Property Description
Year Built: 1953
Lot Size SqFt: 9583.2
Gen Tax: 6176
Specials Inst: 0
High School: ********
Square Ft. Source:
Above Grade Finished Area:
Below Grade Finished Area:
Below Grade Unfinished Area:
Total SqFt.: 2256
Style: Array
Total Bedrooms: 4
Total Bathrooms: 2
Total Full Baths: 1
Garage Type:
Garage Stalls: 2
Waterfront:
Property Features
Exterior:
Roof:
Foundation:
Lot Feat/Fld Plain: Array
Interior Amenities:
Inclusions: ********
Exterior Amenities:
Heat System:
Air Conditioning:
Utilities:


