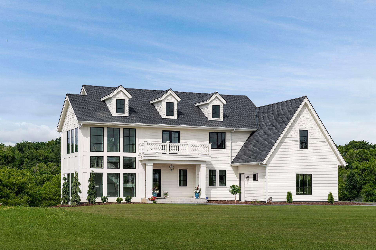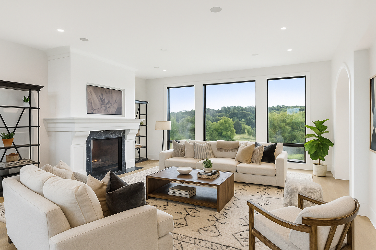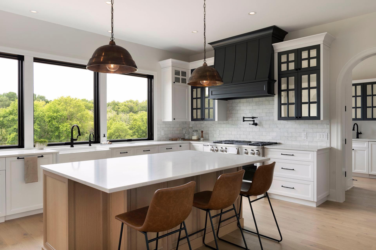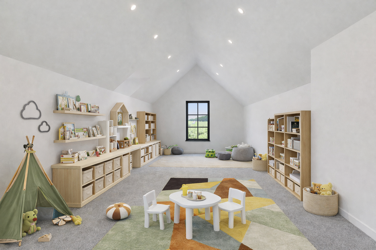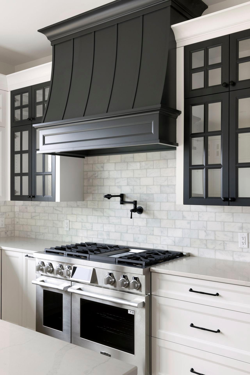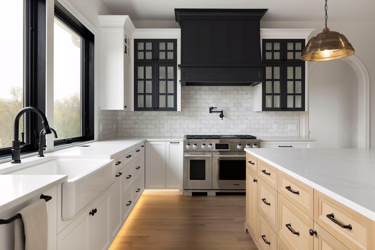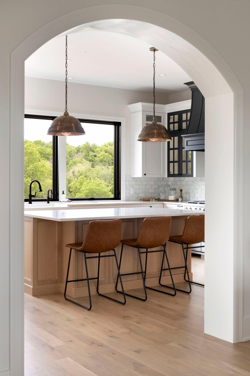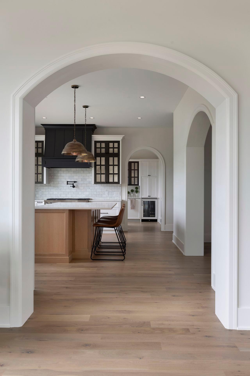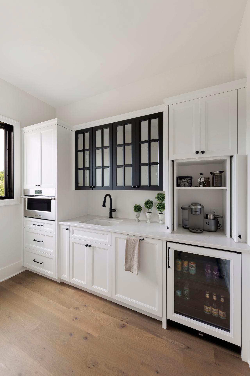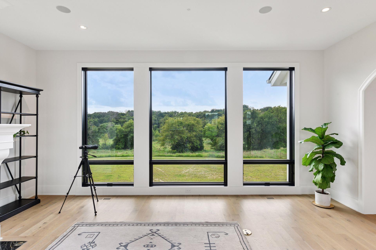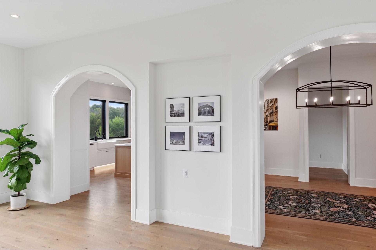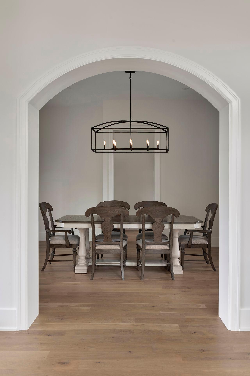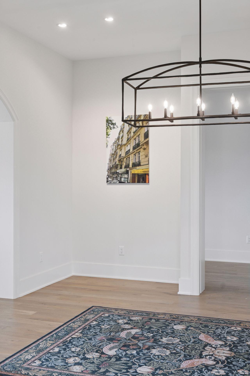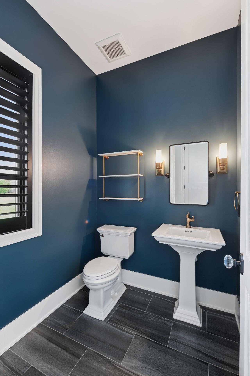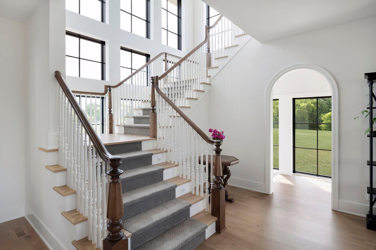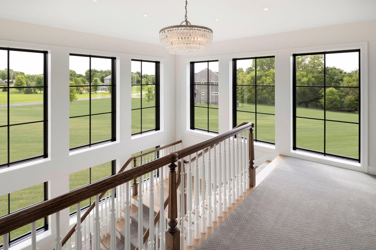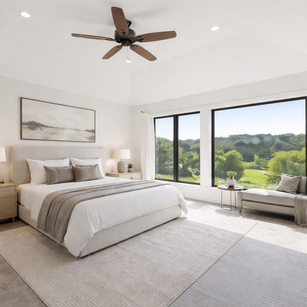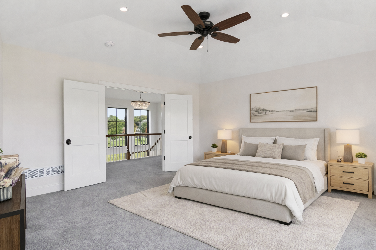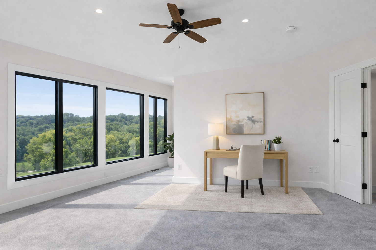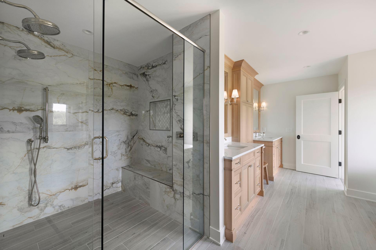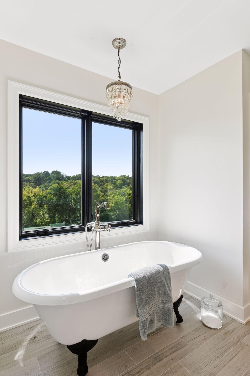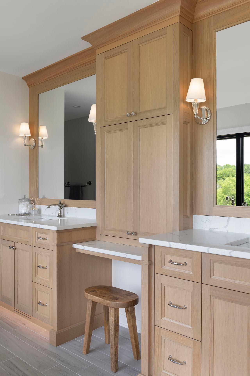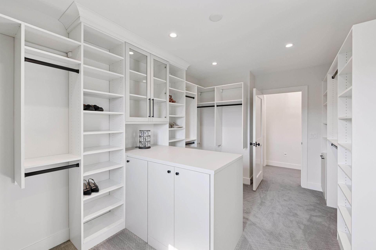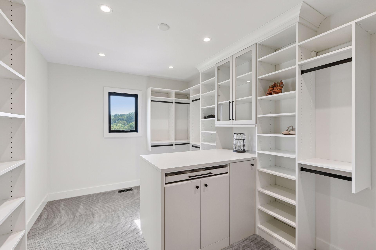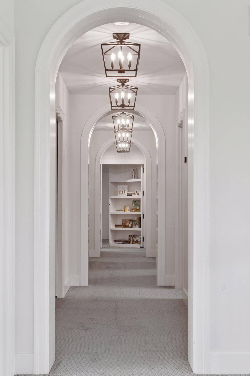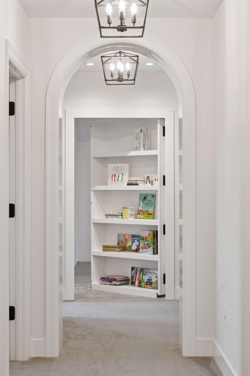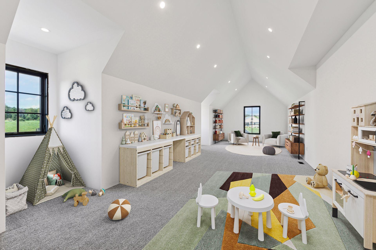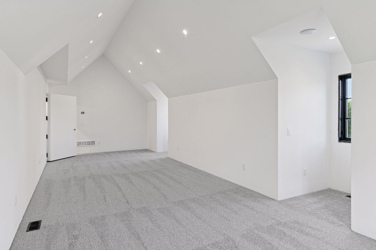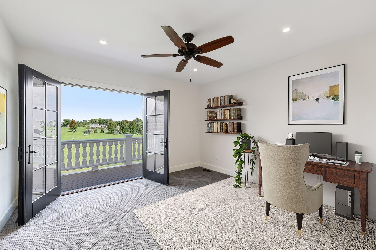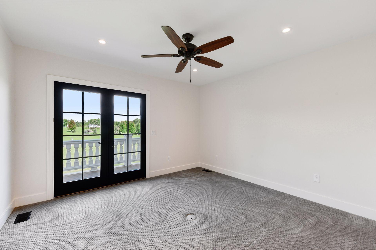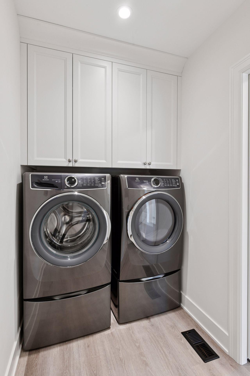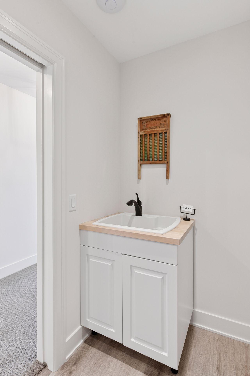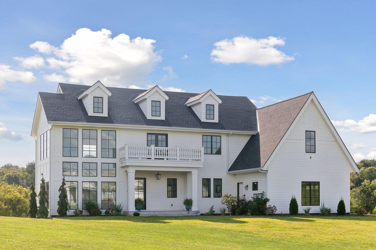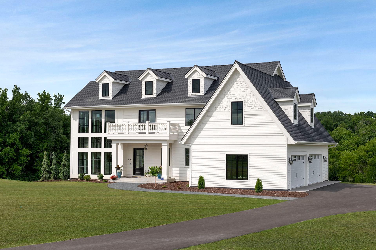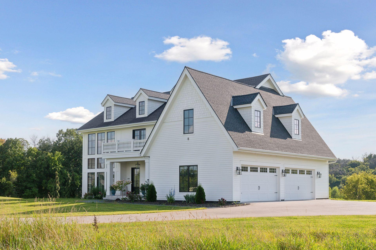
Property Listing
Description
This custom-built home is a traditional style home with modern features. Custom arched wood casings are found throughout the home. Kitchen features a six-burner range with a large hood, pot filler, and two ovens. A large refrigerator and freezer and center island with seating. The support kitchen is equipped with a microwave/convection oven combo, additional dishwasher, sink, beverage refrigerator and coffee bar. A walk-in pantry sits conveniently between the 2 kitchens. Off the kitchen is a dining area, mudroom, and powder room. The living room boosts a spectacular view, a gas fireplace with a custom-built mantel, niches, and a grand Victorian staircase that takes you to the upper floor. The owner's suite includes double sinks, tub, walk in shower with 3 shower heads and one wand, private toilet area with bidet. Large walk-through closet. Three more bedrooms, one with a balcony that could be used as an office/studio. Additional full bathroom. Upper-level laundry room with sink. Very large hidden room behind the bookcase at the end of the grand hallway. Garage has four oversized stalls with two large linear floor drains, has a large workspace for your outside hobby storage, plumbed for dog wash station, includes EV Station. Basement is unfinished. Has walk-out double doors and plumbed for a bathroom. Property is situated on just under 7 acres. Boasts an unmatchable view that looks over grassland, woods, and a marsh. (some photos are virtually staged to show possible use)Property Information
Status: Active
Sub Type: ********
List Price: $2,800,000
MLS#: 6789630
Current Price: $2,800,000
Address: 6695 Mckown Court, Independence, MN 55359
City: Independence
State: MN
Postal Code: 55359
Geo Lat: 45.035104
Geo Lon: -93.695711
Subdivision: Franklin Hills Third Add
County: Hennepin
Property Description
Year Built: 2023
Lot Size SqFt: 301870.8
Gen Tax: 12084.44
Specials Inst: 0
High School: Orono
Square Ft. Source:
Above Grade Finished Area:
Below Grade Finished Area:
Below Grade Unfinished Area:
Total SqFt.: 5786
Style: Array
Total Bedrooms: 4
Total Bathrooms: 3
Total Full Baths: 2
Garage Type:
Garage Stalls: 4
Waterfront:
Property Features
Exterior:
Roof:
Foundation:
Lot Feat/Fld Plain: Array
Interior Amenities:
Inclusions: ********
Exterior Amenities:
Heat System:
Air Conditioning:
Utilities:


