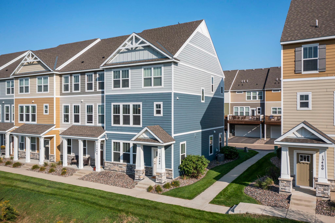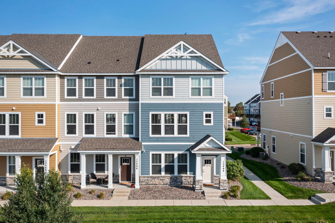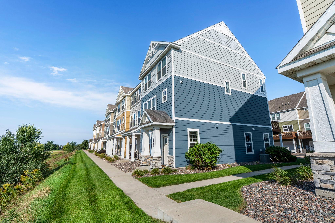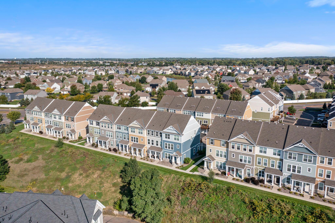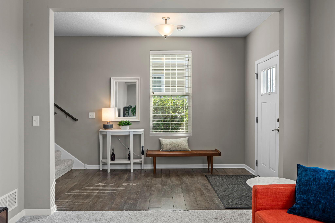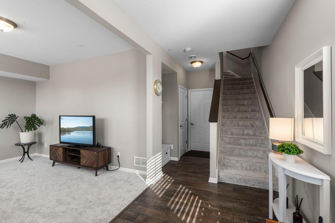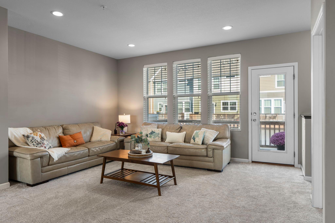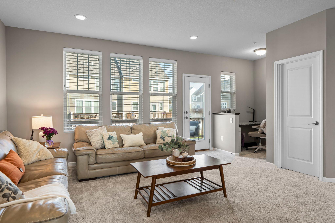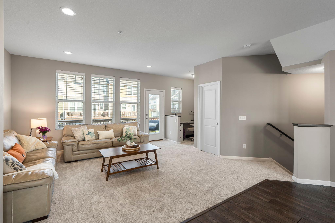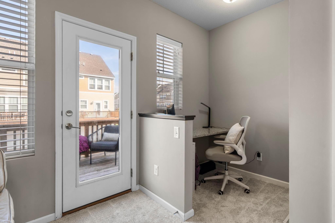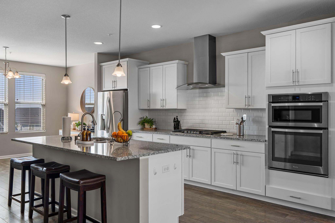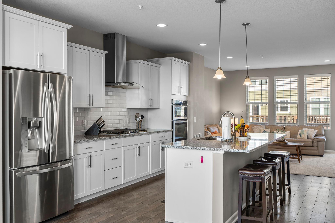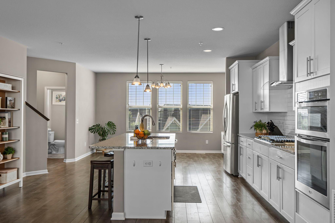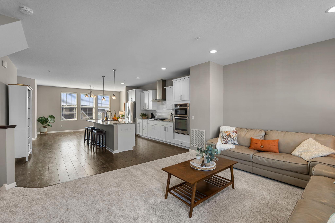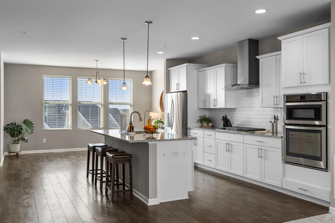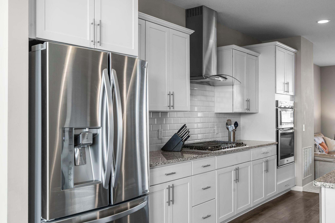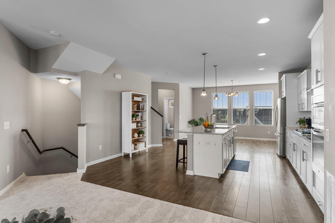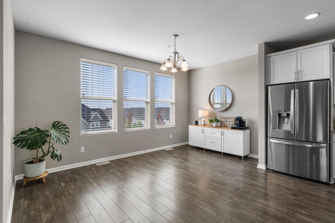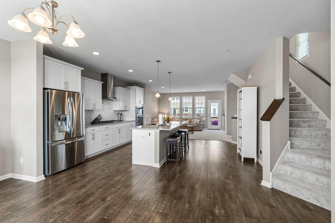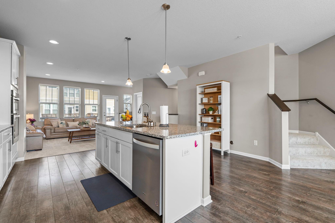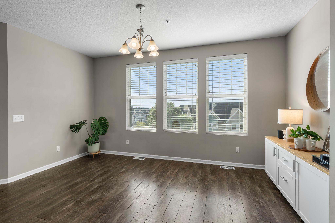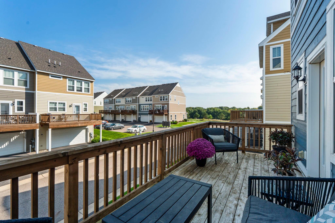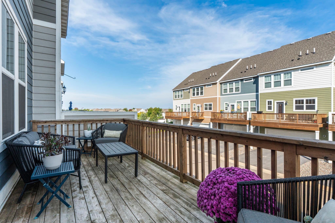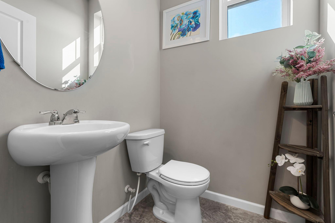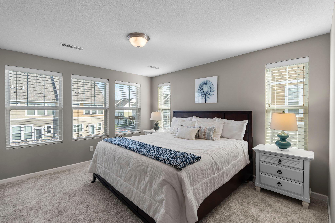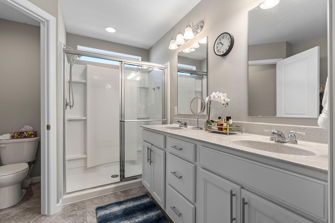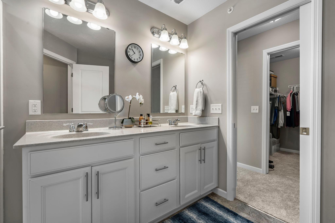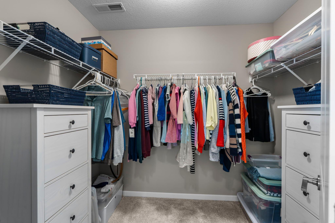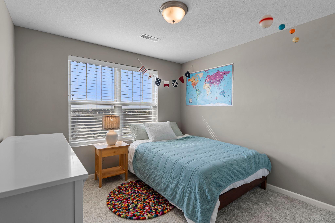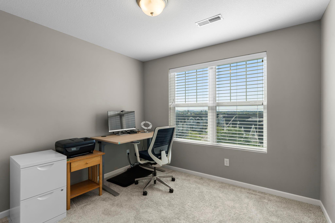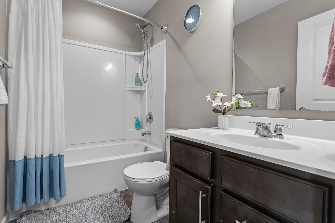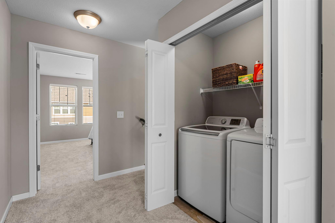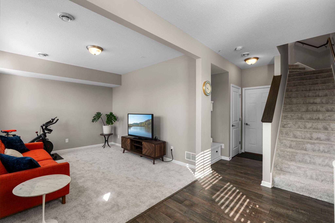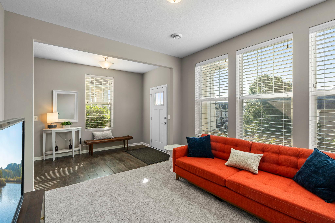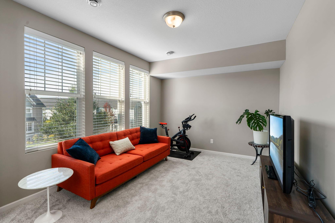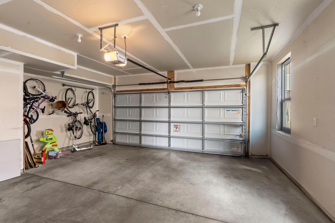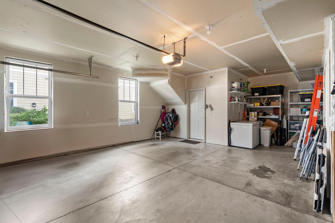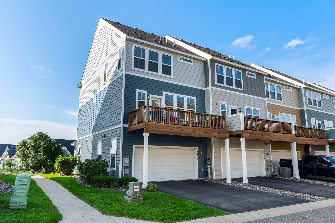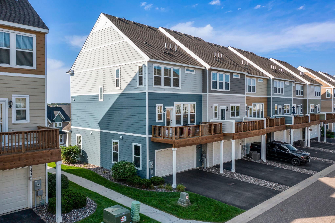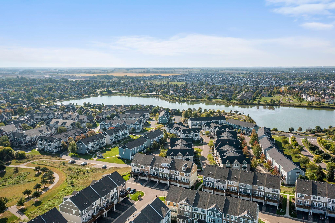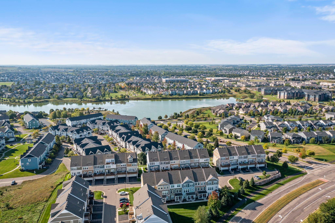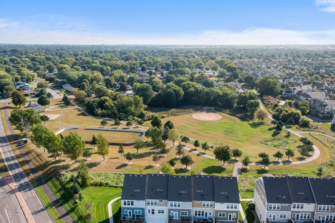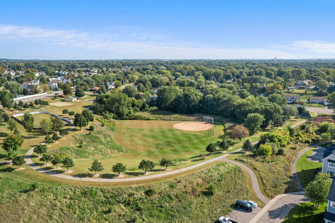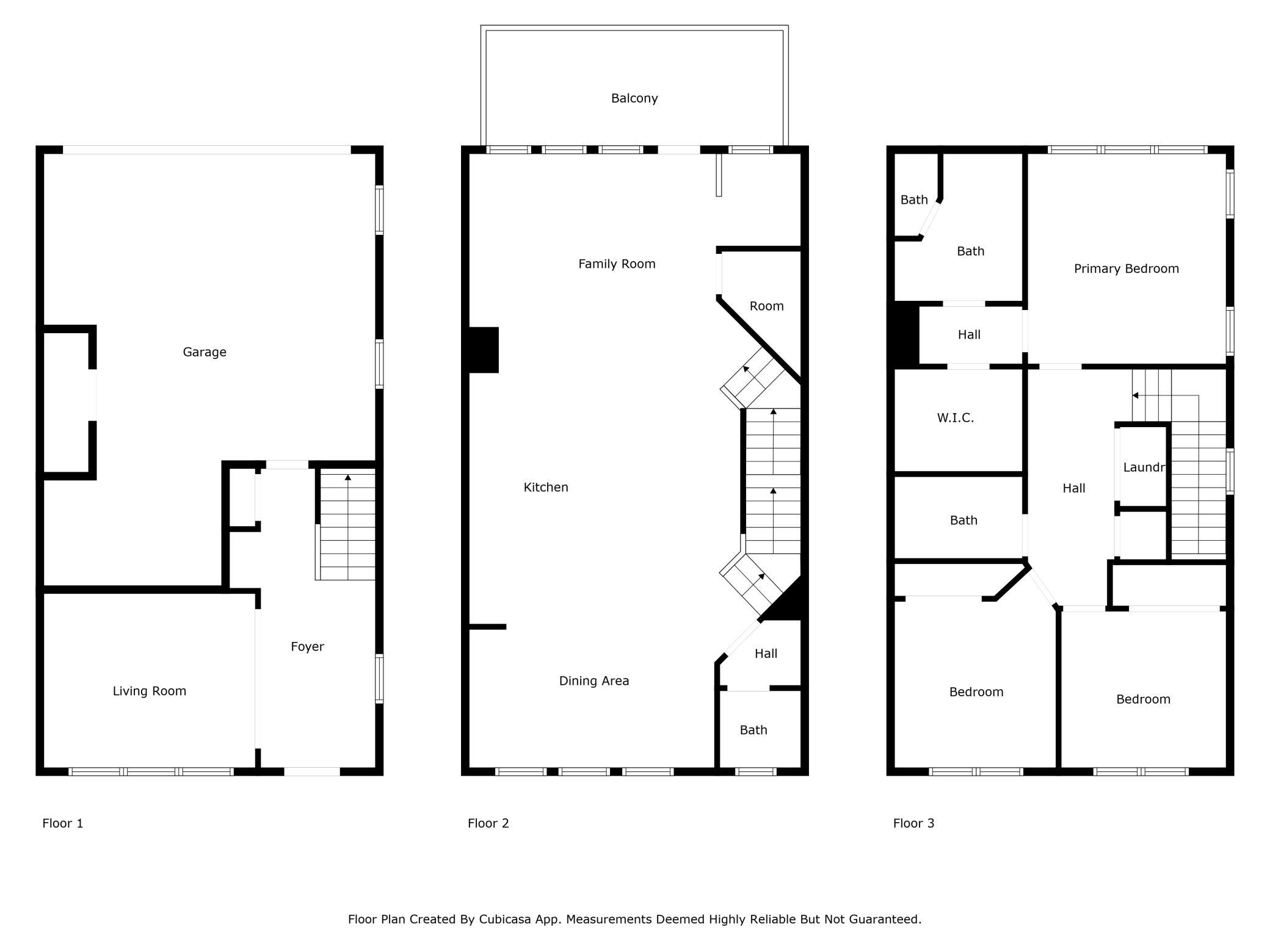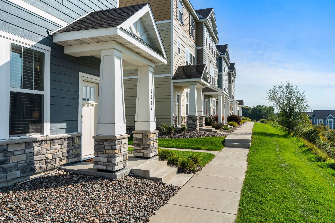
Property Listing
Description
Stunning end-unit Townhouse in the heart of Apple Valley’s desirable Cobblestone Community, featuring an inground pool, parks, and miles of walking and biking trails around Cobblestone Lake. The end-unit design fills the home with natural light across three levels of living space. The open-concept main floor includes a spacious living room with triple windows, access to the deck, and a convenient micro-office. The adjacent gourmet kitchen offers a center island, granite countertops, cooktop, wall ovens, stainless steel appliances, and a walk-in pantry. Also including a brand-new dishwasher installed in 2024. A bright dining area with triple windows makes the perfect spot for morning coffee, while the spacious deck provides room for dining, lounging, or container gardening. Upstairs, the primary suite includes large windows, neutral décor, a walk-in closet, and a private ¾ bath with dual sinks. Two additional bedrooms, a full bath, linen storage, and laundry facilities complete the upper level. The lower-level family room is ideal for a media room, playroom, or home gym. The oversized garage offers plenty of storage. Enjoy a welcoming front sidewalk, great neighborhood views, and easy access to community amenities. This prime location is close to shops, restaurants, and transit routes, and it falls within the sought-after East Lake Elementary School boundary.Property Information
Status: Active
Sub Type: ********
List Price: $395,000
MLS#: 6789575
Current Price: $395,000
Address: 15464 Eames Way, Apple Valley, MN 55124
City: Apple Valley
State: MN
Postal Code: 55124
Geo Lat: 44.724752
Geo Lon: -93.16741
Subdivision: Cobblestone Lake
County: Dakota
Property Description
Year Built: 2017
Lot Size SqFt: 0
Gen Tax: 3982
Specials Inst: 0
High School: ********
Square Ft. Source:
Above Grade Finished Area:
Below Grade Finished Area:
Below Grade Unfinished Area:
Total SqFt.: 2116
Style: Array
Total Bedrooms: 3
Total Bathrooms: 3
Total Full Baths: 1
Garage Type:
Garage Stalls: 2
Waterfront:
Property Features
Exterior:
Roof:
Foundation:
Lot Feat/Fld Plain: Array
Interior Amenities:
Inclusions: ********
Exterior Amenities:
Heat System:
Air Conditioning:
Utilities:


