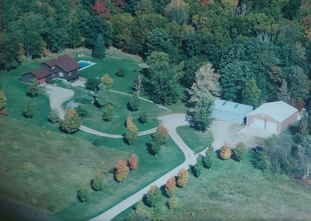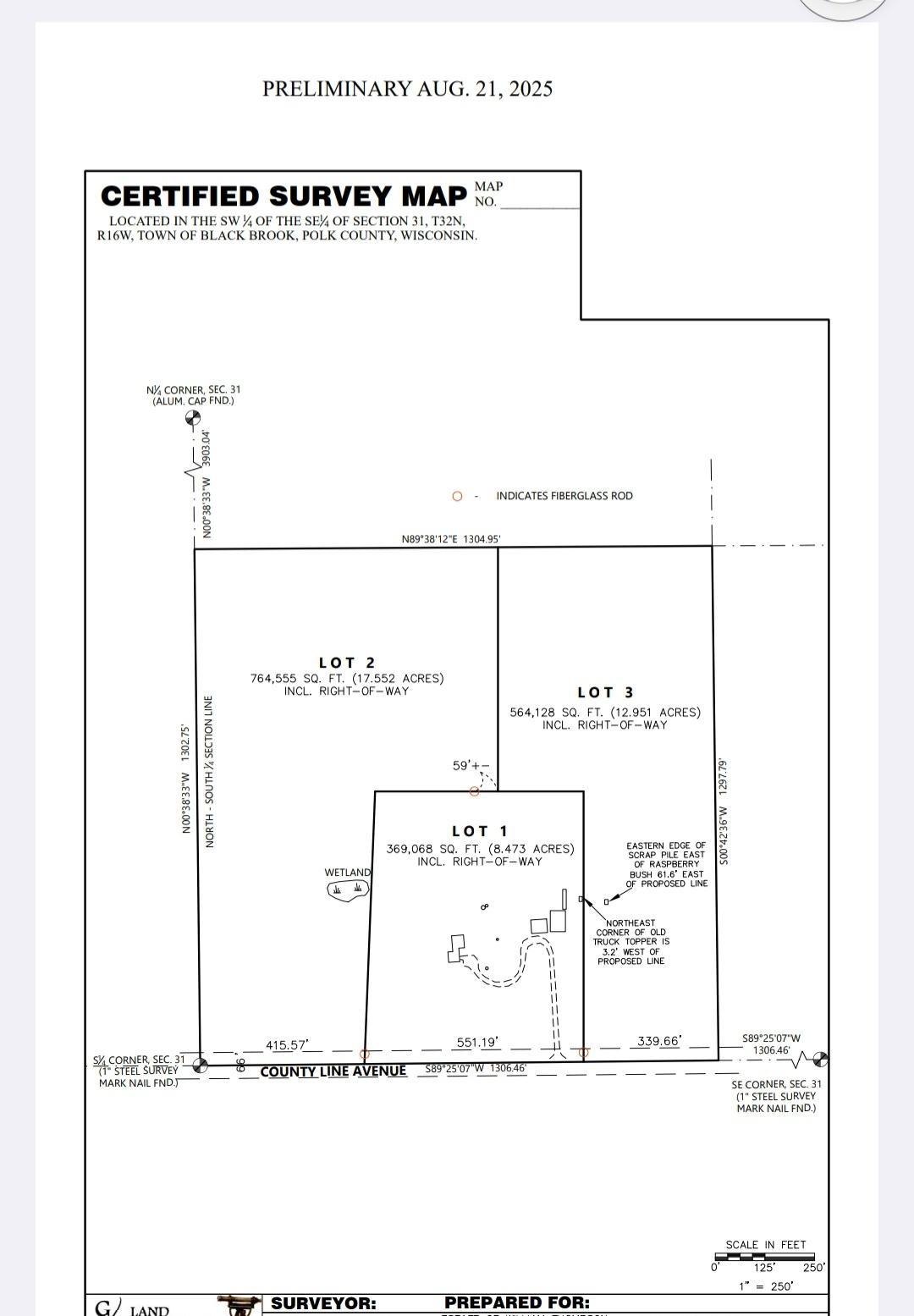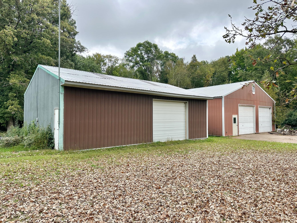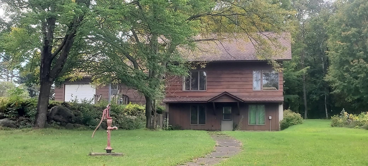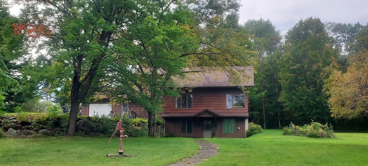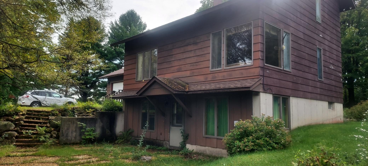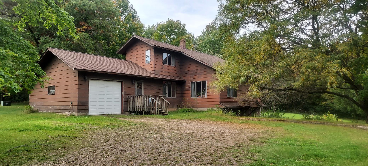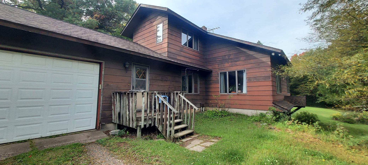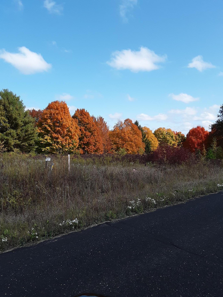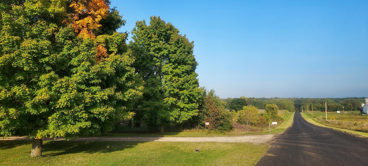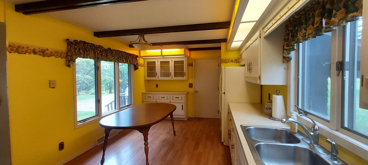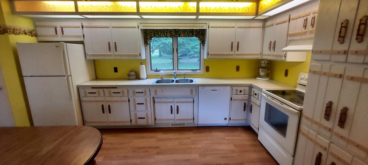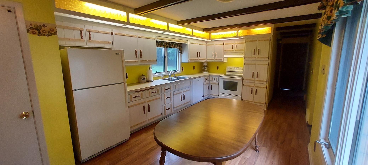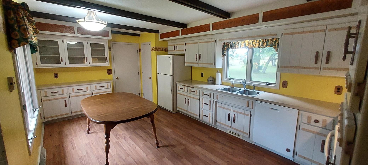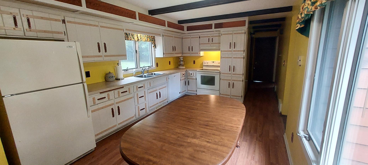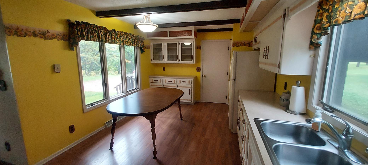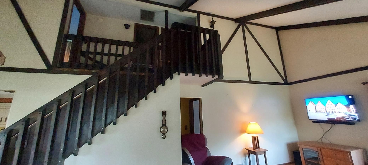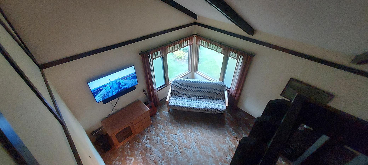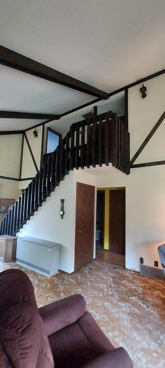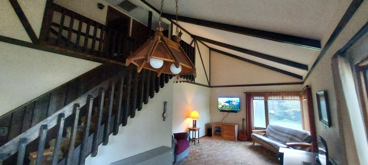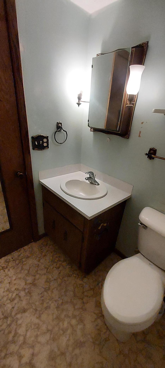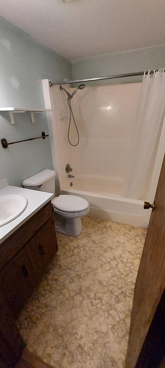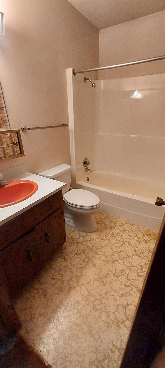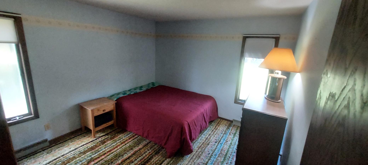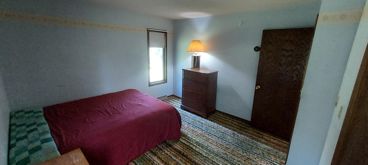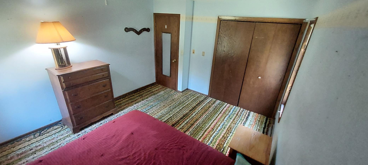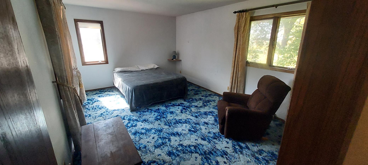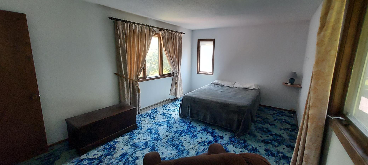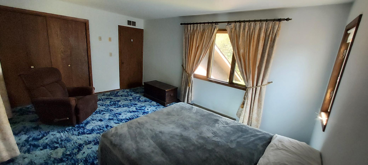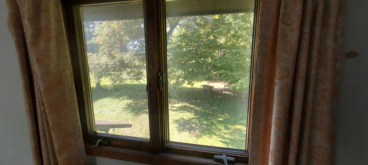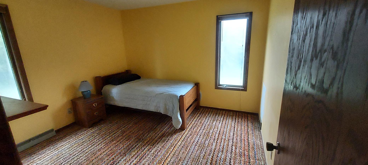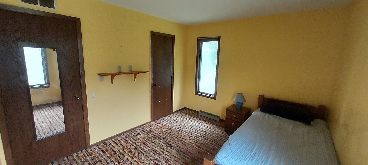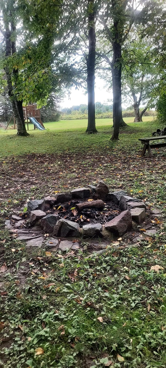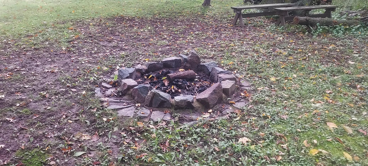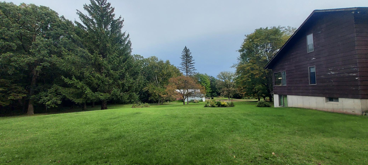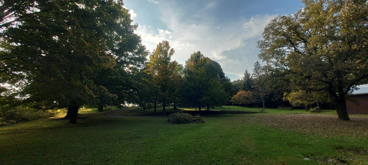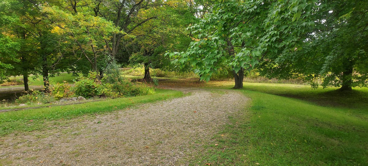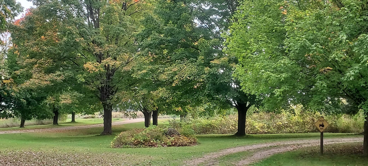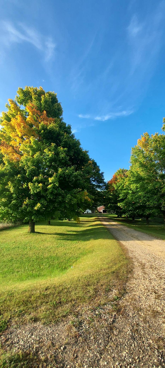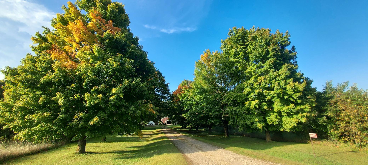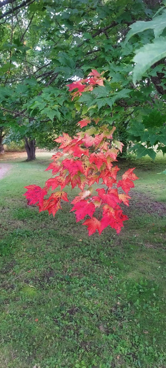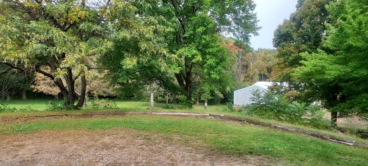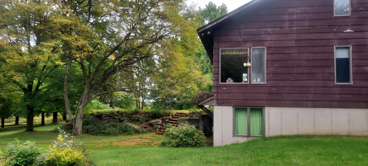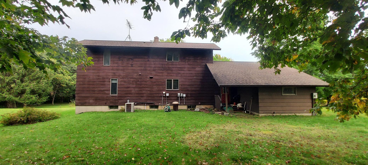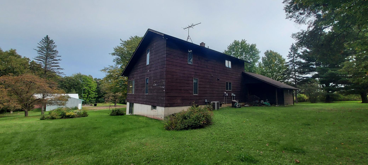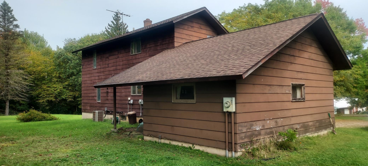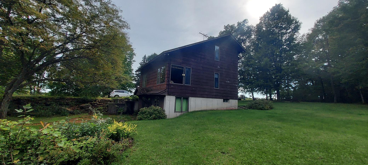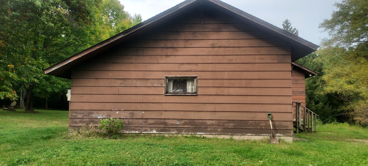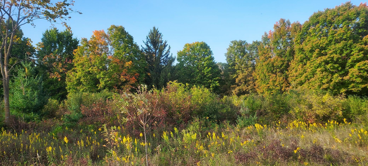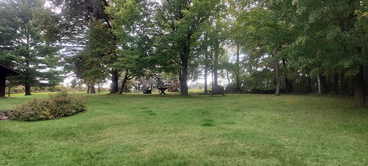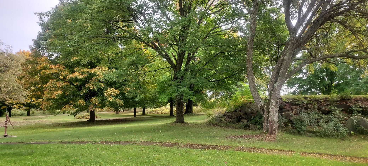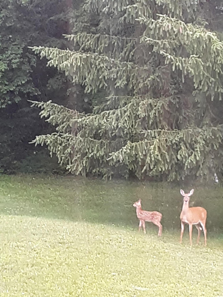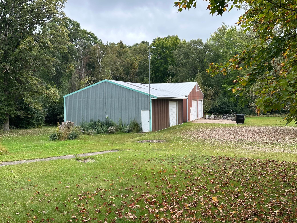
Property Listing
Description
First time on the market! This custom home's soaring, vaulted living and dining room features pine beams and a rugged stair rail to the upstairs balcony, as well as large picture windows looking into the forest where wildlife comes out to play. Whitetail deer, wild turkeys, pheasants, and more wander around the massive yard and substantial wooded acreage to the north and west, ideal for hunting. The 213 acre Deer Park Wildlife Area is within walking distance. With three/four bedrooms and two and three-quarters baths, set on 8.6 acres, this is a perfect family home. Mature maples, pines, and oak trees surround the house, as well as four productive apple trees. The sunny, eat-in kitchen (also with pine beams) is fully updated and boasts TONS of storage. The lot is located in the Amery School District and is just a 30-minute drive to Stillwater/Bayport and 50 minutes to 3M, with easy access to shopping in New Richmond, Amery, and St. Croix Falls. Built for a tradesman, the partially finished basement includes office space, ample storage shelving, a large "rec-room" with plenty of daylight, and a walk-out leading to two outbuildings: the pole shed is perfect for equipment or livestock and the concrete-foundation Lester buillding has an office, stubbed out privy, parts and tool bins, work bench and lofted storage and workspace. Several windows are framed in, and the entire workshop is insulated, making it a truly four-season building. Don't hesitate to tour this home and land. It's been sought after by neighbors and friends for decades and won't last long on the market! Shed sizes: 32x40 AND 50x40 (12x10 door size)Property Information
Status: Active
Sub Type: ********
List Price: $419,900
MLS#: 6789547
Current Price: $419,900
Address: 1131 County Line Avenue, Deer Park, WI 54007
City: Deer Park
State: WI
Postal Code: 54007
Geo Lat: 45.210298
Geo Lon: -92.393137
Subdivision:
County: Polk
Property Description
Year Built: 1976
Lot Size SqFt: 368953.2
Gen Tax: 3767
Specials Inst: 0
High School: ********
Square Ft. Source:
Above Grade Finished Area:
Below Grade Finished Area:
Below Grade Unfinished Area:
Total SqFt.: 2196
Style: Array
Total Bedrooms: 4
Total Bathrooms: 3
Total Full Baths: 2
Garage Type:
Garage Stalls: 1
Waterfront:
Property Features
Exterior:
Roof:
Foundation:
Lot Feat/Fld Plain: Array
Interior Amenities:
Inclusions: ********
Exterior Amenities:
Heat System:
Air Conditioning:
Utilities:


