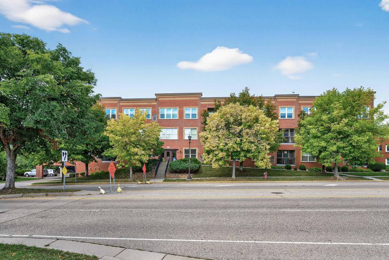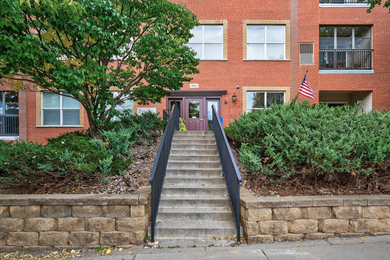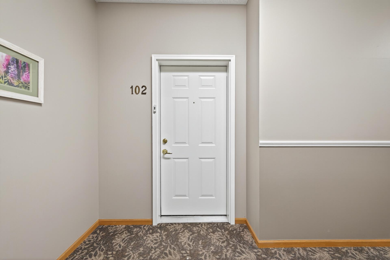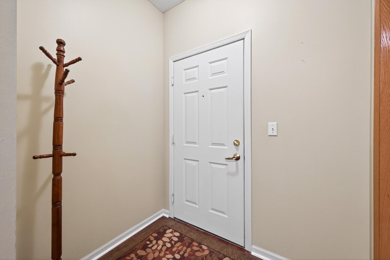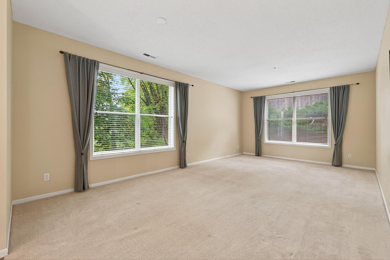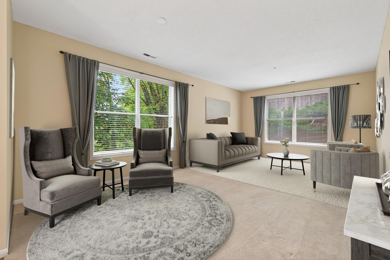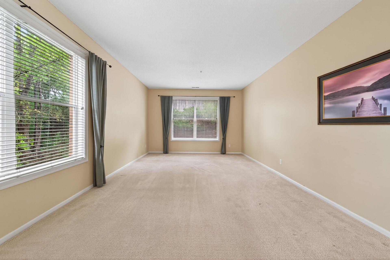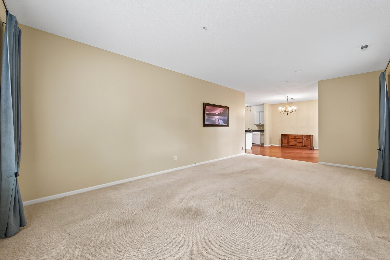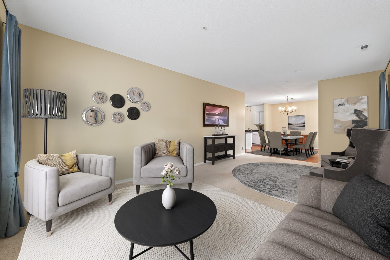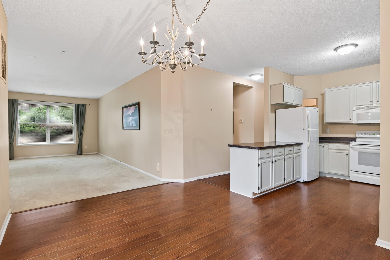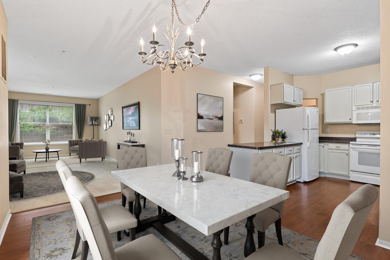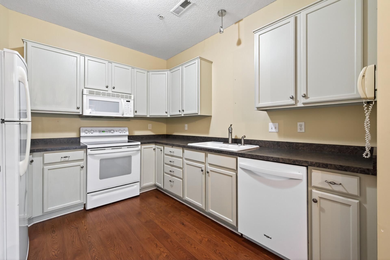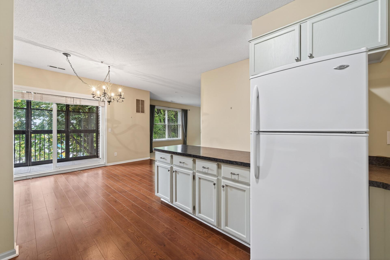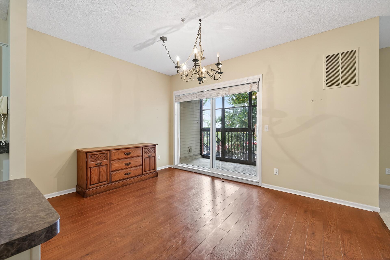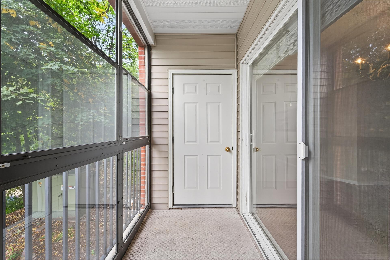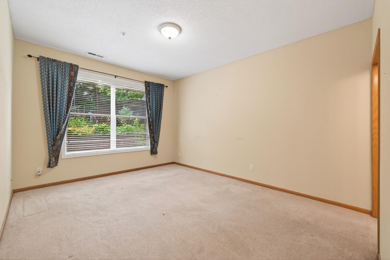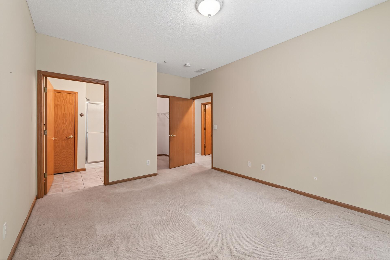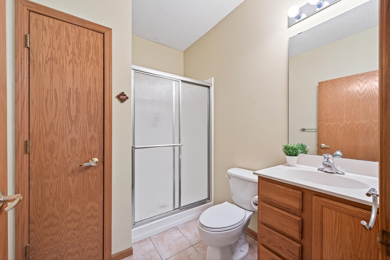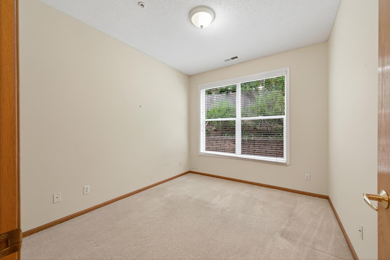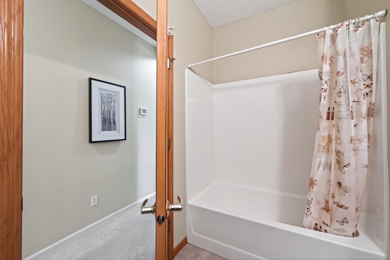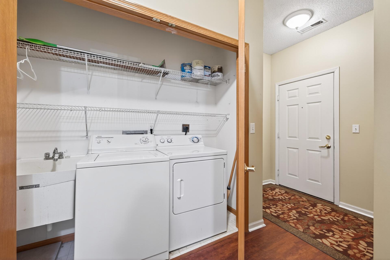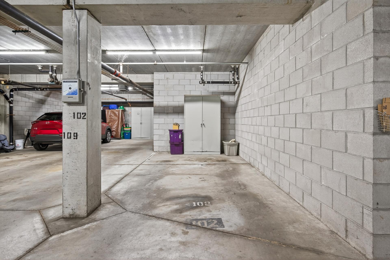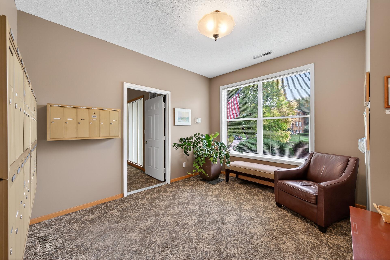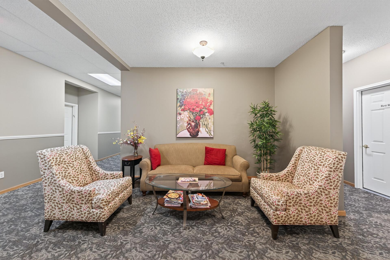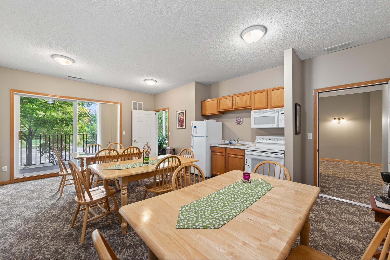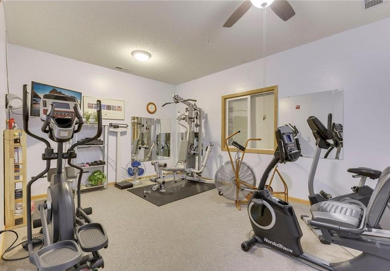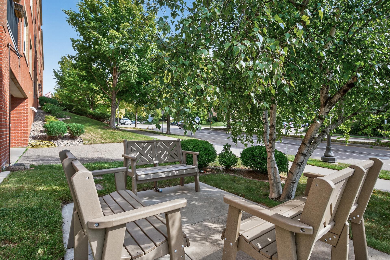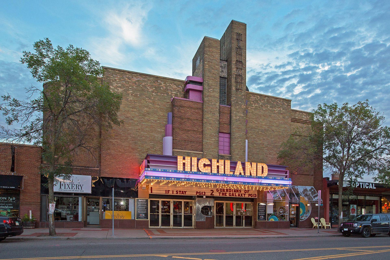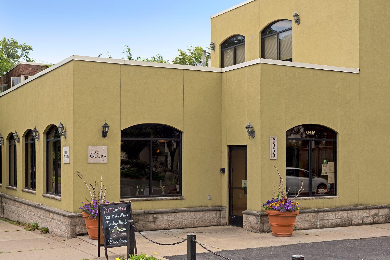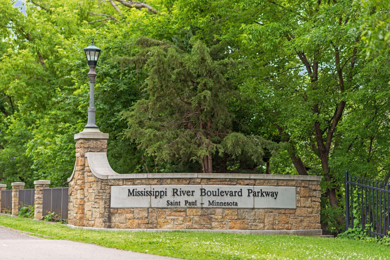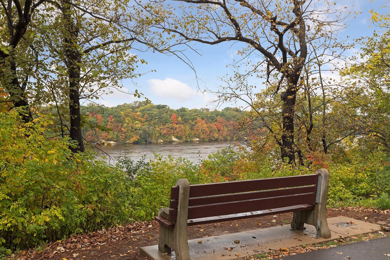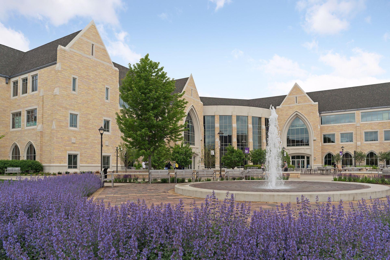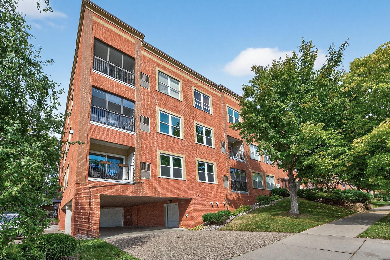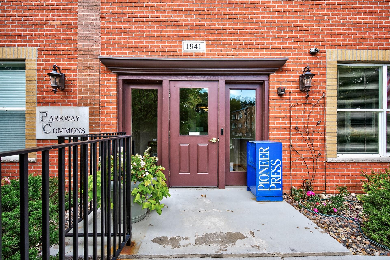
Property Listing
Description
Welcome to Parkway Commons, a 55+ condo community in the heart of Highland Park. This is one level living at its finest! This 2 bed, 2 bath rarely available End-unit condo has loads to offer inside the home as well as in the surrounding neighborhood. Your first steps inside are warm and inviting with an oversized foyer that opens to the rest of the space. The fully equipped kitchen looks out onto the rest of the condo. The dining space is directly off the kitchen, making it great for hosting guests. The large living room gives a great open floorplan feel and provides multiples seating options for different settings: cozy up in a nook and read, setup the TV space and enjoy your favorite show, or look out onto the backyard and watch the wildlife. Since this is an end unit, you’re surrounded by windows and light throughout the day. The primary bedroom connects to your private 3/4-bathroom. There’s also a walk-in closet. The second bedroom could also make for a great home office or comfortable den and it’s conveniently located by the full bath. The covered porch may turn into your favorite space: enjoy your morning coffee as you listen to the birds wake or wind down with a glass of wine and relax after a long day. Home comes with heated garage, in-unit laundry, and lots of storage. Located in the desirable Highland Park neighborhood, you’ll have easy access to local shops, restaurants, parks, the River, library, and other local attractions. This exceptional 55+ living community offers both comfort and convenience. Come see all this has to offer!Property Information
Status: Active
Sub Type: ********
List Price: $324,900
MLS#: 6789528
Current Price: $324,900
Address: 1941 Ford Parkway, 102, Saint Paul, MN 55116
City: Saint Paul
State: MN
Postal Code: 55116
Geo Lat: 44.918221
Geo Lon: -93.182412
Subdivision: Cic 432 Pkwy Commons Condo
County: Ramsey
Property Description
Year Built: 2002
Lot Size SqFt: 27878.4
Gen Tax: 4704
Specials Inst: 0
High School: ********
Square Ft. Source:
Above Grade Finished Area:
Below Grade Finished Area:
Below Grade Unfinished Area:
Total SqFt.: 1230
Style: Array
Total Bedrooms: 2
Total Bathrooms: 2
Total Full Baths: 1
Garage Type:
Garage Stalls: 1
Waterfront:
Property Features
Exterior:
Roof:
Foundation:
Lot Feat/Fld Plain: Array
Interior Amenities:
Inclusions: ********
Exterior Amenities:
Heat System:
Air Conditioning:
Utilities:


