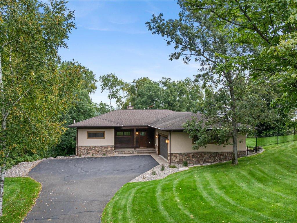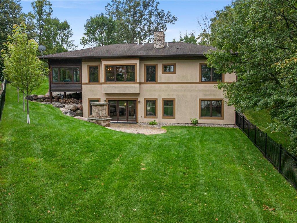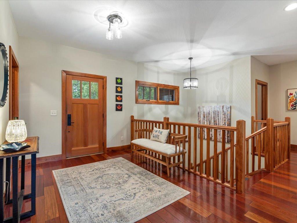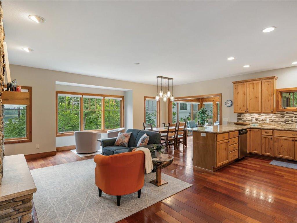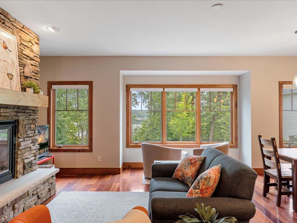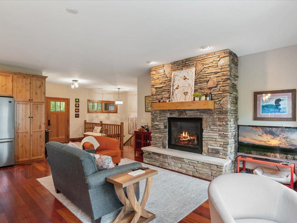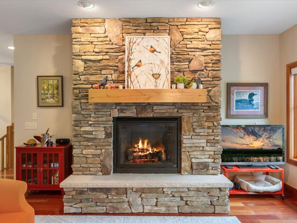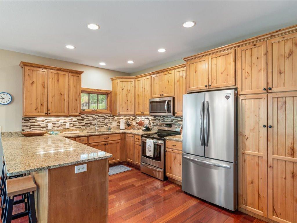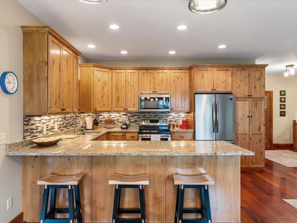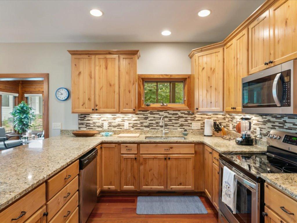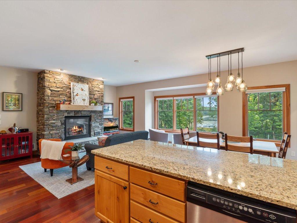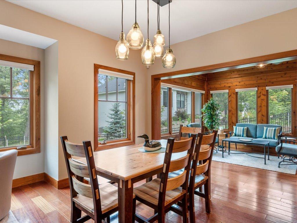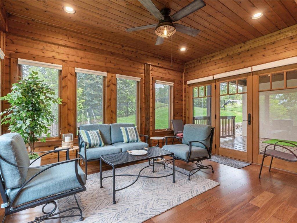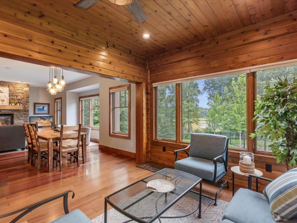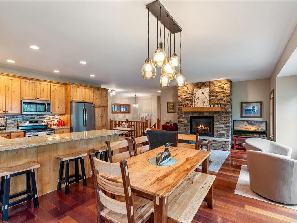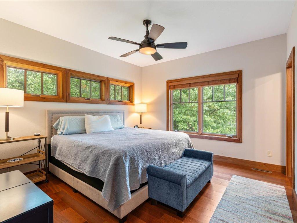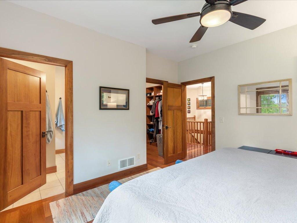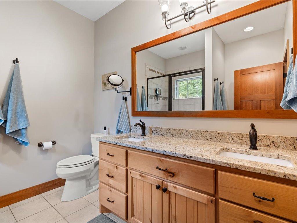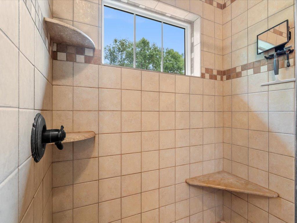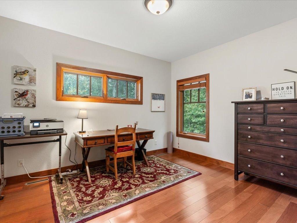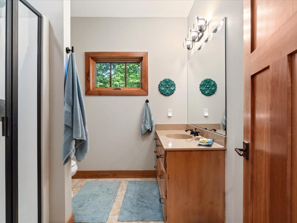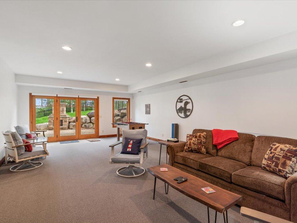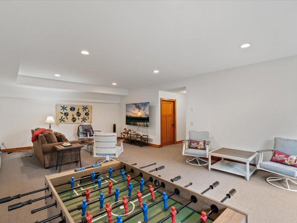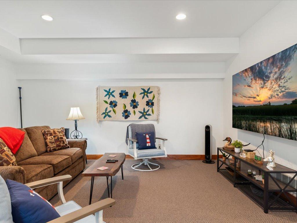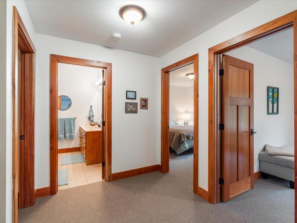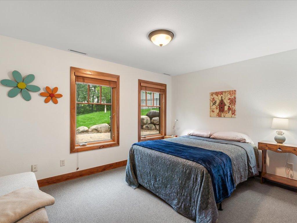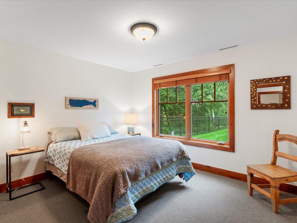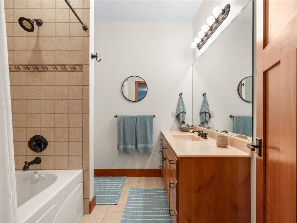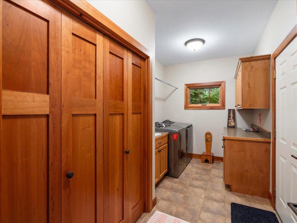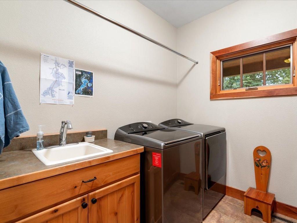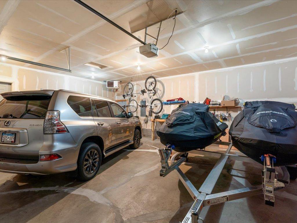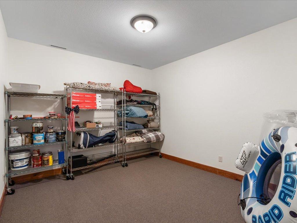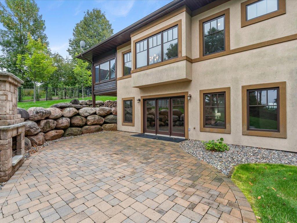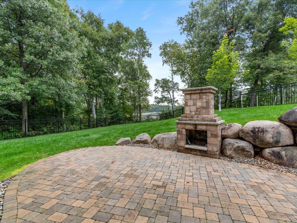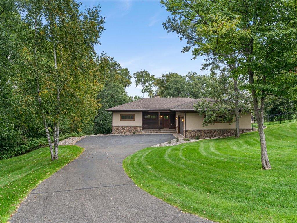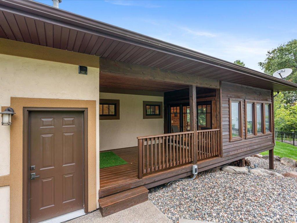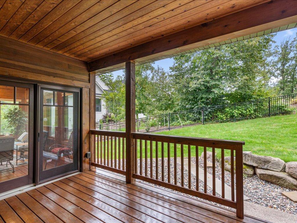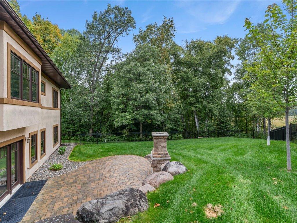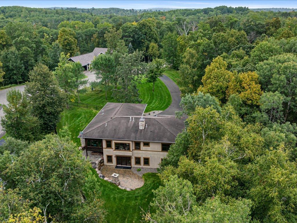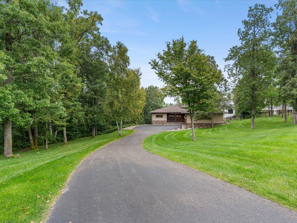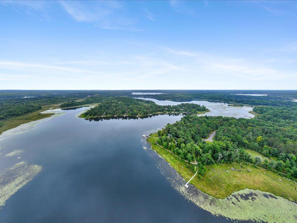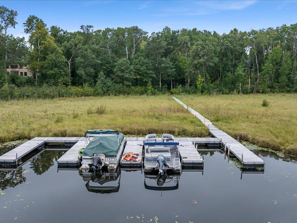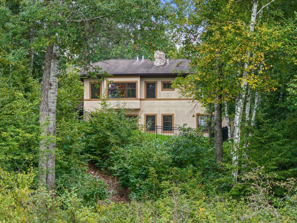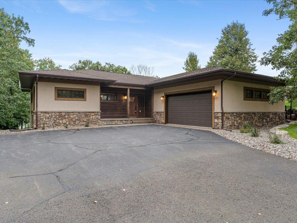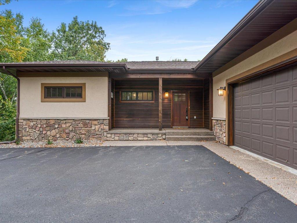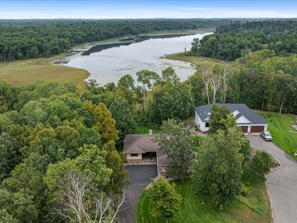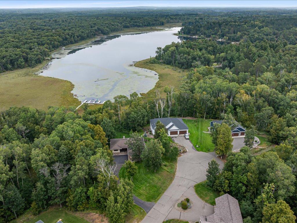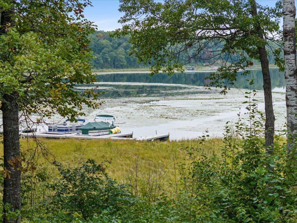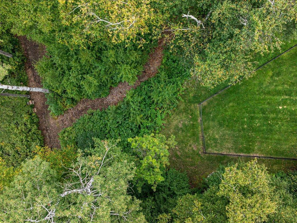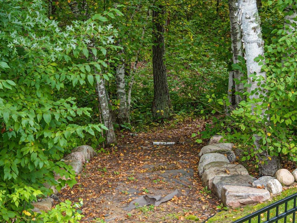
Property Listing
Description
Fawn and Edna Lake: This is it! Step into this thoughtfully designed, quality crafted Nor-Son built home and feel immediately at home, ready to create lasting memories. This well cared for 4 bedrooms 3 bath 3,093 finished sq.ft. home features an open concept floor plan that can comfortably accommodate family and friends while preserving a sense of simplicity. The main level offers lakeside living room to a dining area and sun room with 9’ ceilings, hardwood floors and stone fireplace, gourmet kitchen with granite countertops, stainless steel appliances and breakfast bar, foyer entry, covered porch, covered deck, lakeside primary bedroom suite, primary bath with double sink, granite countertop, tiled floors, tiled shower and a walk-in closet. Additional main floor amenities include a guest bedroom, 3/4 guest bathroom, laundry/mud room and an oversized attached, heated, finished and insulated 2 stall garage. The lower level affords 2 lakeside bedrooms, full bathroom with jetted tub, finished storage room or den/home office environment and a spacious walkout family/recreation room leading to the lakeside patio framed with large boulders, stone wood burning fireplace overlooking a picturesque view of Fawn Lake. Professionally landscaped grounds, aluminum ornamental fenced lakeside/backyard and paved driveway. Property is inclusive of an Association dock with an owner's boat slip and walking trails. Home is being sold fully furnished and equipped. Centrally located in the heart of the beautiful Brainerd Lakes Area close to downtown Nisswa with "Pretty Good Shopping", fishing, dining, golf and everything the area has to offer.Property Information
Status: Active
Sub Type: ********
List Price: $714,900
MLS#: 6788970
Current Price: $714,900
Address: 3658 Padre Court, Nisswa, MN 56468
City: Nisswa
State: MN
Postal Code: 56468
Geo Lat: 46.530921
Geo Lon: -94.325992
Subdivision: Fawn Ridge
County: Crow Wing
Property Description
Year Built: 2007
Lot Size SqFt: 22651.2
Gen Tax: 2150
Specials Inst: 25
High School: ********
Square Ft. Source:
Above Grade Finished Area:
Below Grade Finished Area:
Below Grade Unfinished Area:
Total SqFt.: 3186
Style: Array
Total Bedrooms: 4
Total Bathrooms: 3
Total Full Baths: 1
Garage Type:
Garage Stalls: 2
Waterfront:
Property Features
Exterior:
Roof:
Foundation:
Lot Feat/Fld Plain: Array
Interior Amenities:
Inclusions: ********
Exterior Amenities:
Heat System:
Air Conditioning:
Utilities:


