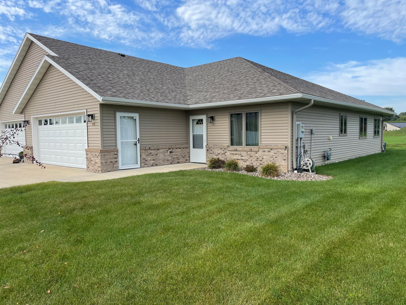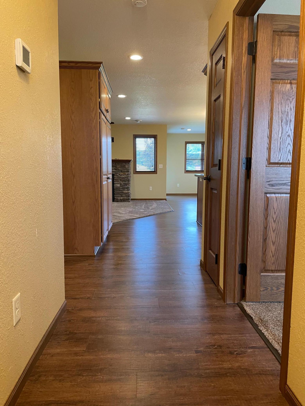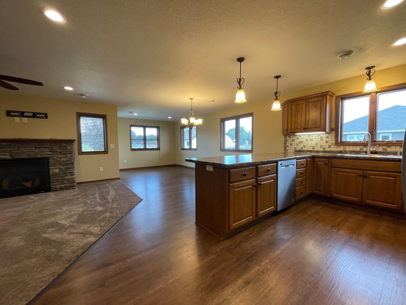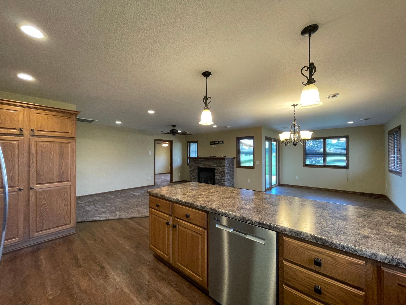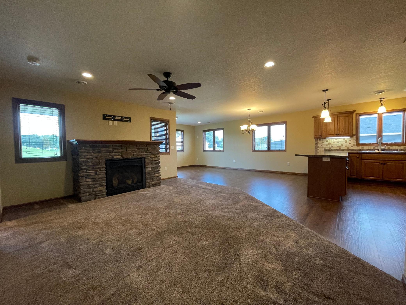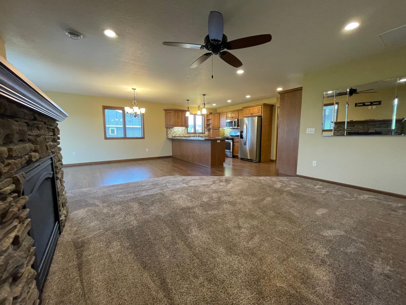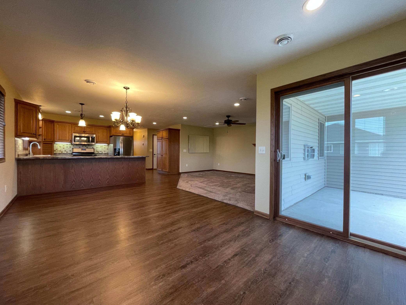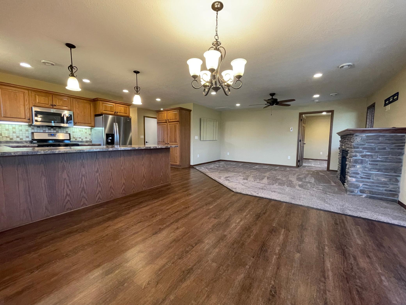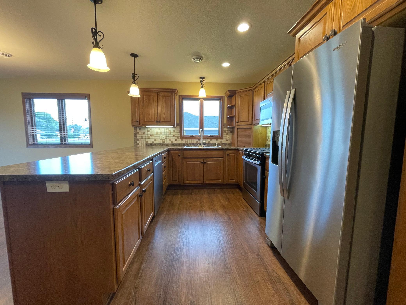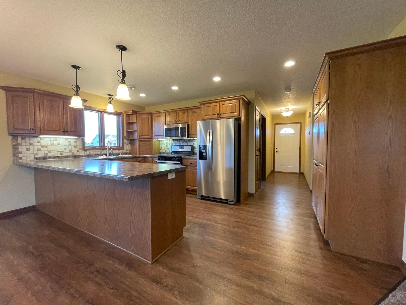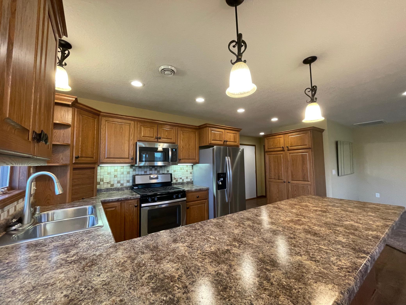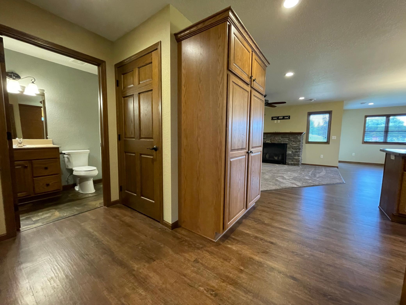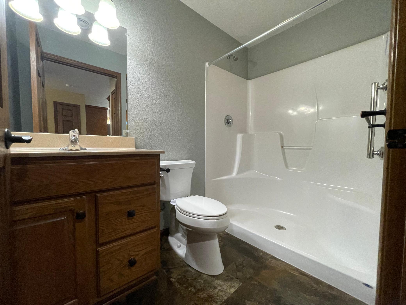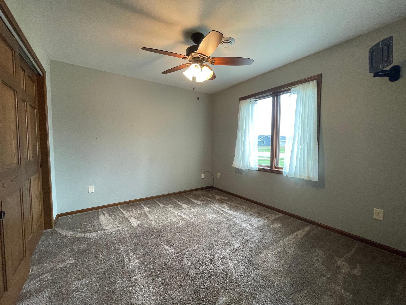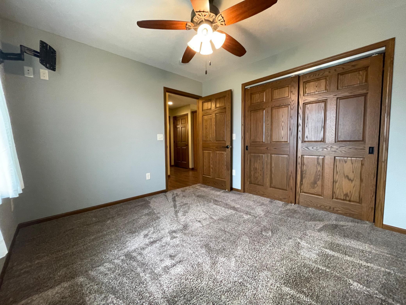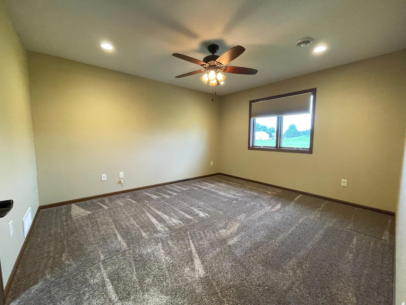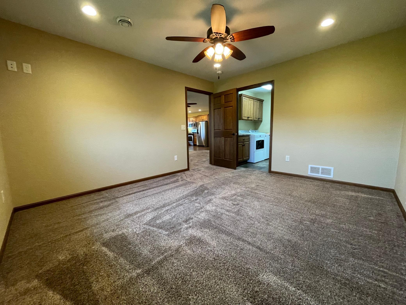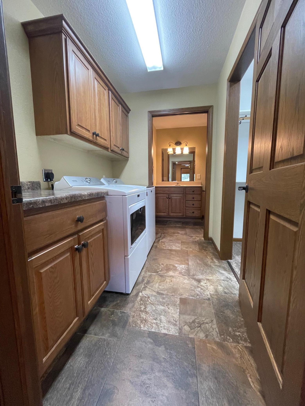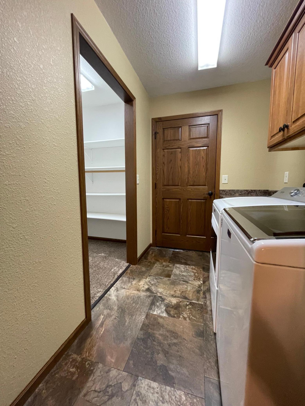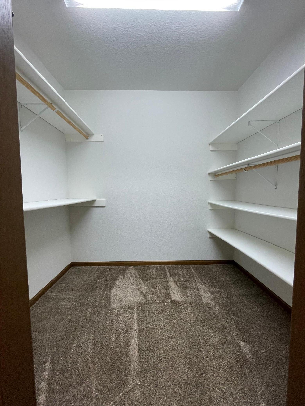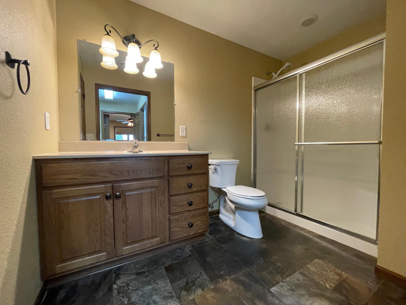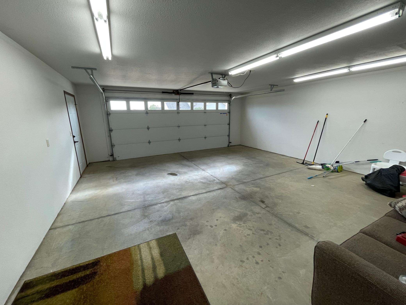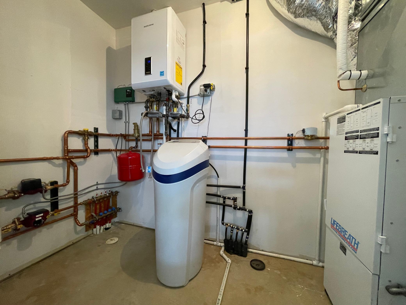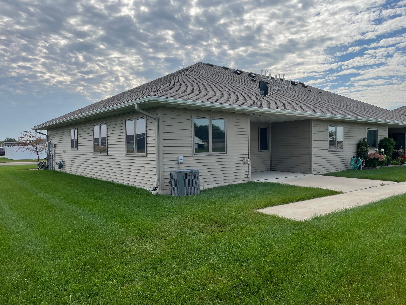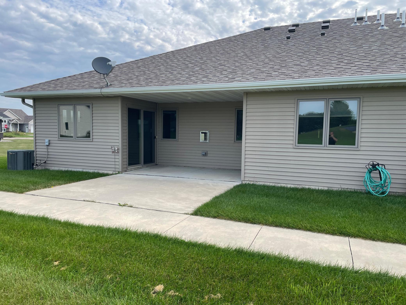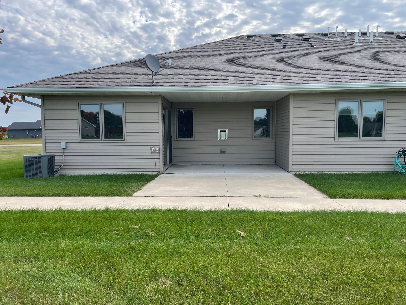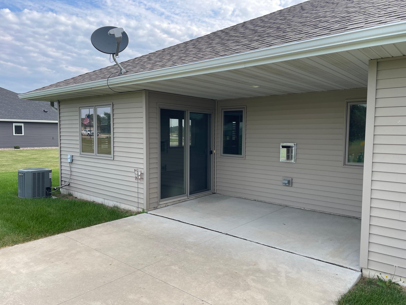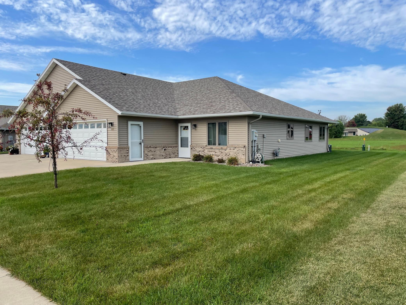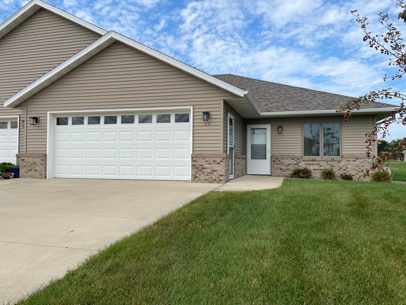
Property Listing
Description
Stunning, end unit, custom-built 2-bedroom, 2-bathroom townhome offers one-level living at its finest, with no internal or external stairs, ensuring easy accessibility throughout. The open-concept floor plan seamlessly connects the spacious kitchen, family room, and dining area, creating an inviting space for both everyday living and entertaining. Beautifully designed kitchen features elegant cabinetry, a stylish tile backsplash, stainless steel appliances, and eat-up peninsula-perfect for quick meals or socializing with guests. The adjoining family room boasts a custom gas fireplace, providing a cozy focal point for relaxation. Dining area opens to a private patio ideal for outdoor gatherings or simply enjoying a quiet moment. Large primary bedroom offers ample space, complemented by a walk-in closet and convenient laundry area. The primary suite is complete with a 3/4 bath. Second spacious bedroom and an additional 3/4 bath provide flexibility for guests or family members. The attached 2-stall finished garage offers easy access to the home. Designed for modern living, this townhome features in-floor heating throughout both the home and the garage, ensuring consistent warmth and comfort in every season. With its combination of thoughtful design and low-maintenance living, this home is a true gem.Property Information
Status: Active
Sub Type: ********
List Price: $299,900
MLS#: 6788955
Current Price: $299,900
Address: 101 Brittany Way SE, Grand Meadow, MN 55936
City: Grand Meadow
State: MN
Postal Code: 55936
Geo Lat: 43.705539
Geo Lon: -92.563076
Subdivision: Pheasant Run Twnhms
County: Mower
Property Description
Year Built: 2016
Lot Size SqFt: 2613.6
Gen Tax: 3938
Specials Inst: 0
High School: ********
Square Ft. Source:
Above Grade Finished Area:
Below Grade Finished Area:
Below Grade Unfinished Area:
Total SqFt.: 1340
Style: Array
Total Bedrooms: 2
Total Bathrooms: 2
Total Full Baths: 0
Garage Type:
Garage Stalls: 2
Waterfront:
Property Features
Exterior:
Roof:
Foundation:
Lot Feat/Fld Plain:
Interior Amenities:
Inclusions: ********
Exterior Amenities:
Heat System:
Air Conditioning:
Utilities:


