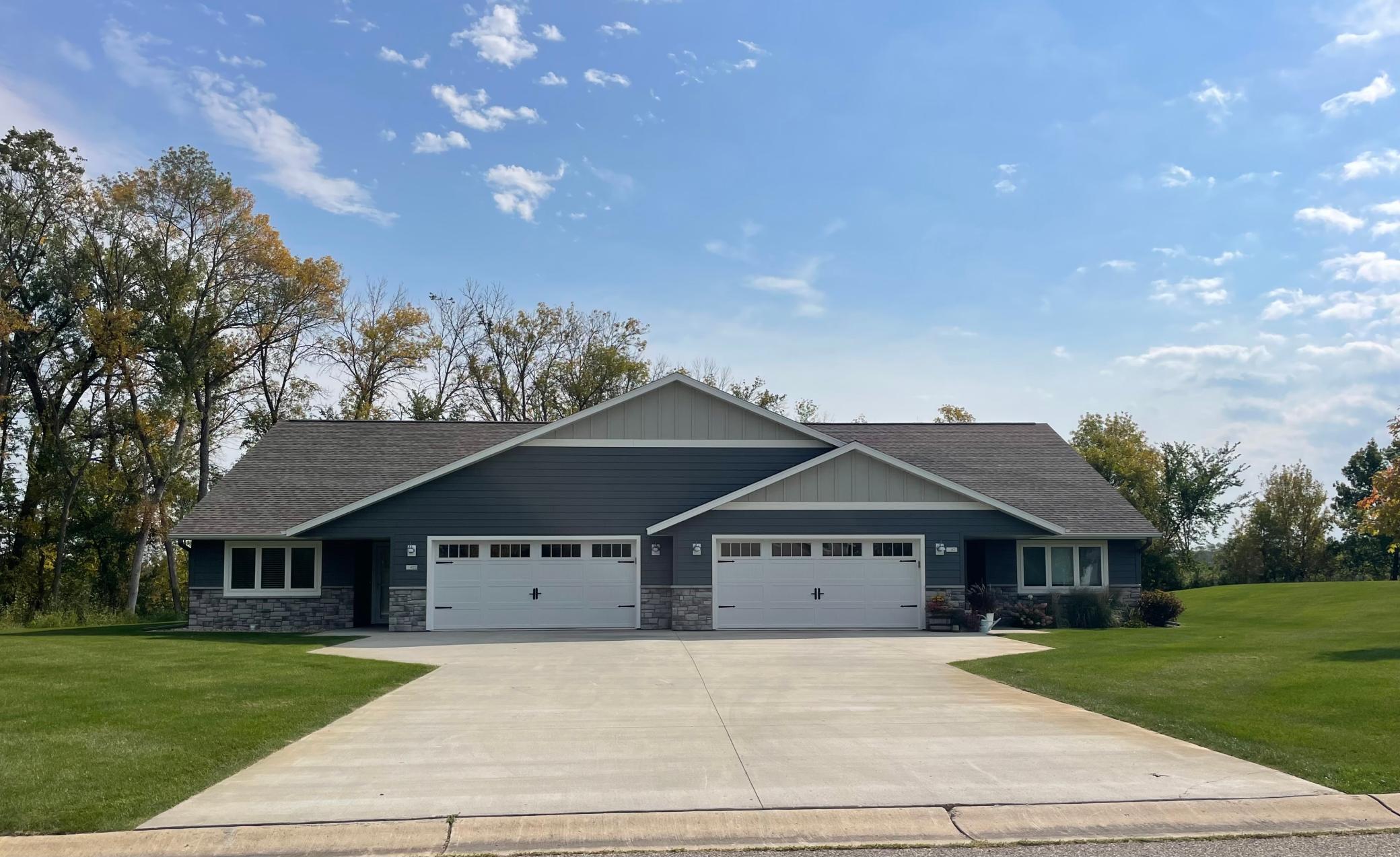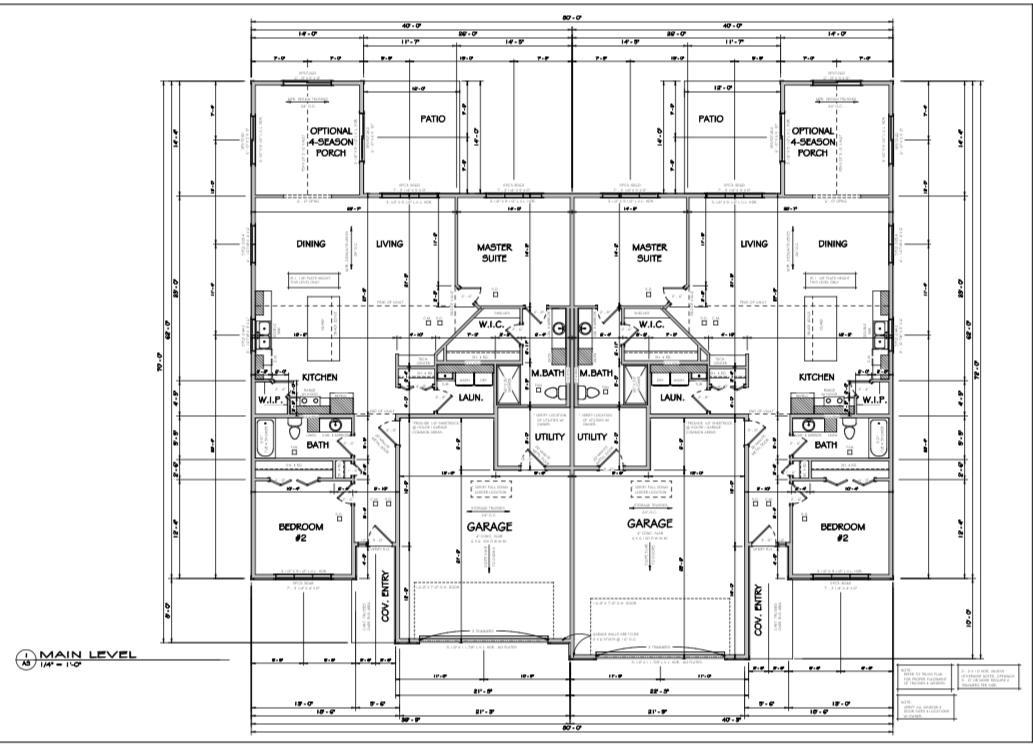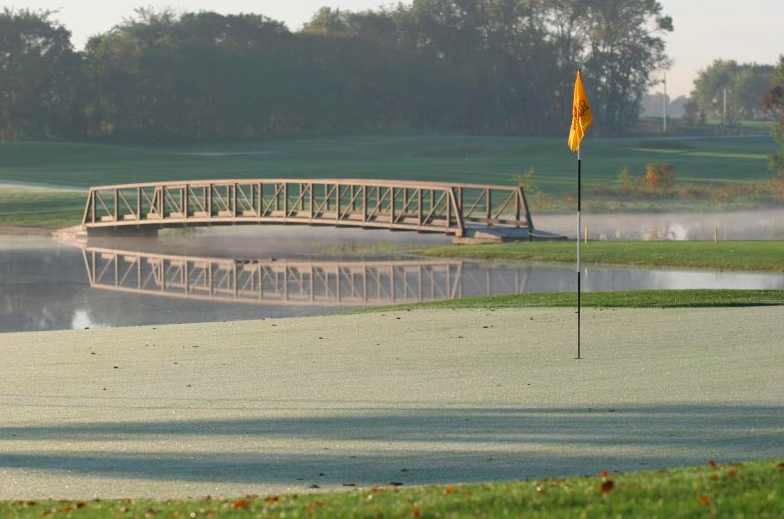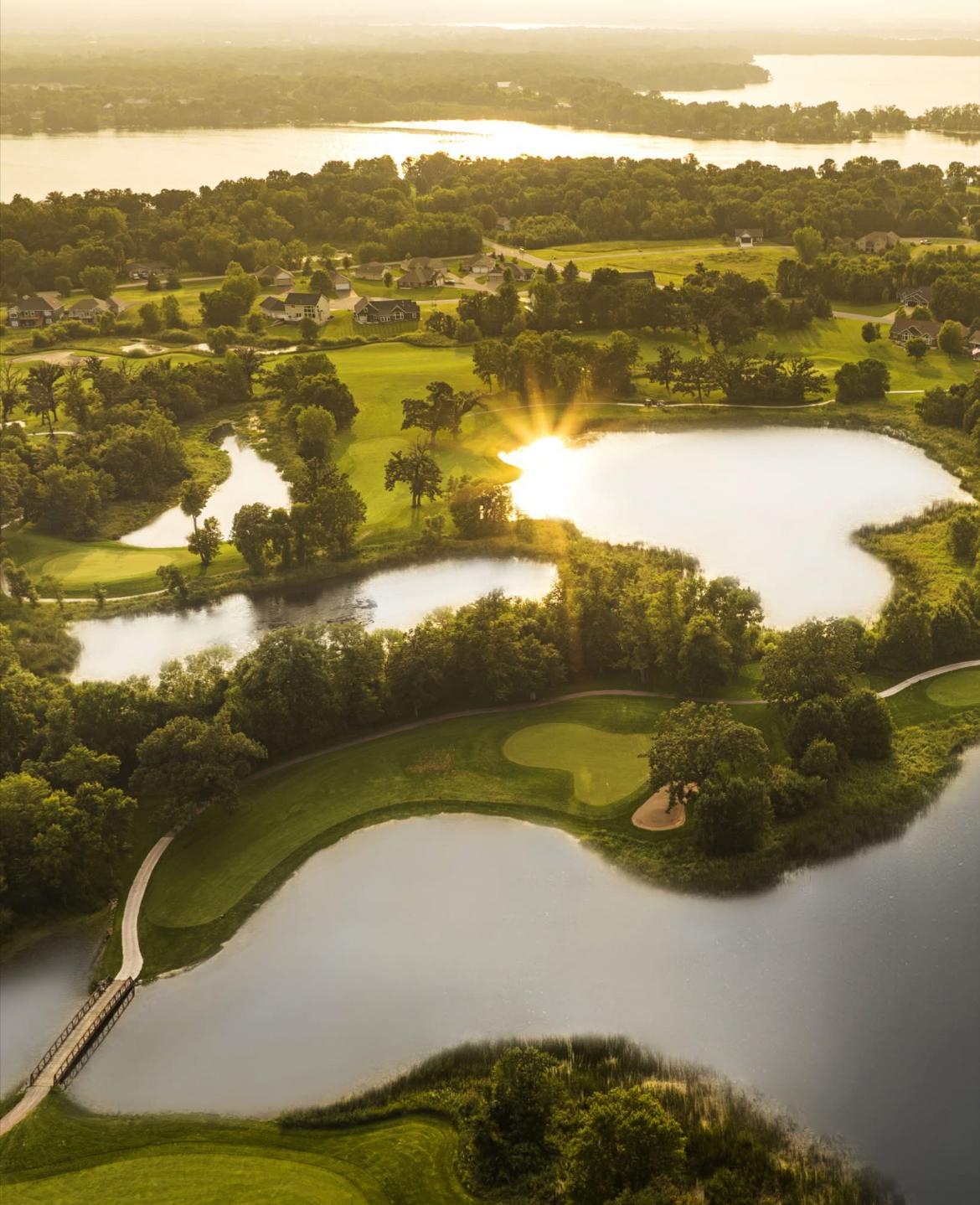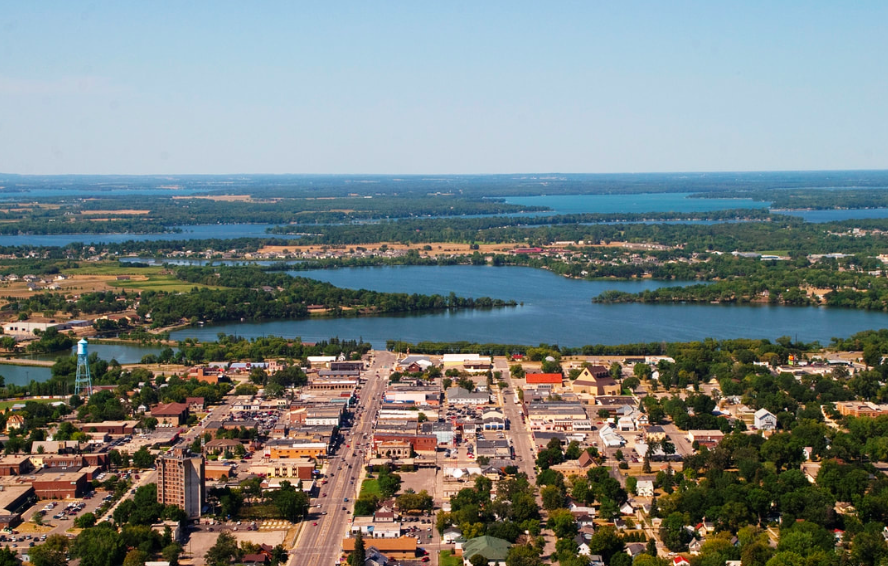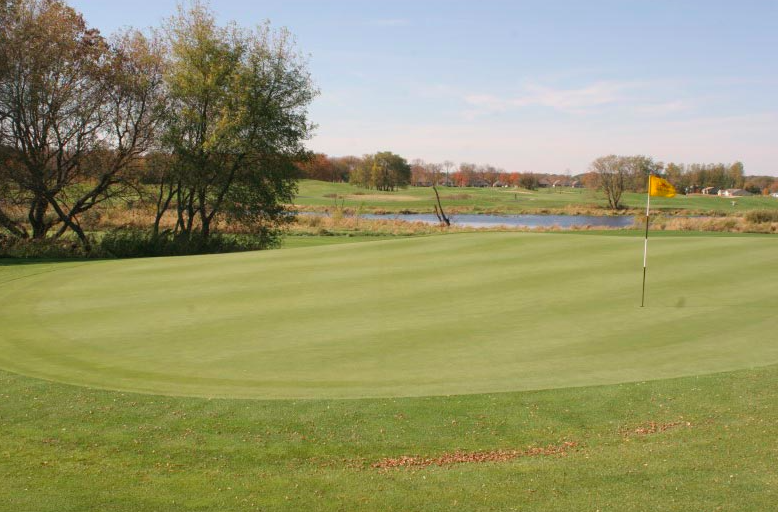
Property Listing
Description
NEW CONSTRUCTION – Coming July 2026! Act early and you may have the rare opportunity to choose your own finishings—a unique chance to personalize your new home to perfectly match your style and taste. Welcome to Geneva East Estates, where easy living meets exceptional quality. This pristine, newly constructed townhome offers a bright, open floor plan with soaring vaulted ceilings and upgraded finishes throughout. The gourmet kitchen is designed to impress, featuring a granite island, quality cabinetry, and a spacious walk-in pantry. Unwind in the elegant Owner’s Suite with beautifully tiled finishes, or enjoy peaceful mornings and lively afternoons in the cozy four-season room overlooking a backyard filled with natural wildlife. Built with no shortcuts taken, this home features an ICF-insulated foundation and a poured concrete slab for durability and energy efficiency—providing the potential for warm, comfortable floors thanks to in-floor heat tubing already installed (just add your preferred boiler setup). Forced air heating is also in place for year-round comfort. Step outside to a generous patio space surrounded by nature, and take advantage of the oversized, heated garage—perfect for all your storage and hobby needs. Located just a short golf cart ride from Geneva Golf Club and Geneva Grill, and minutes from the Central Lakes Trail and downtown, this is the ideal spot to enjoy comfort, convenience, and a relaxed lifestyle. Discover the good life at Geneva East Estates—where quality meets comfort in every detail.Property Information
Status: Active
Sub Type: ********
List Price: $469,900
MLS#: 6788768
Current Price: $469,900
Address: 383 Old Glory Drive NE, Alexandria, MN 56308
City: Alexandria
State: MN
Postal Code: 56308
Geo Lat: 45.890129
Geo Lon: -95.301342
Subdivision:
County: Douglas
Property Description
Year Built: 2026
Lot Size SqFt: 5227.2
Gen Tax: 3038
Specials Inst: 0
High School: Alexandria
Square Ft. Source:
Above Grade Finished Area:
Below Grade Finished Area:
Below Grade Unfinished Area:
Total SqFt.: 1746
Style: Array
Total Bedrooms: 2
Total Bathrooms: 2
Total Full Baths: 1
Garage Type:
Garage Stalls: 2
Waterfront:
Property Features
Exterior:
Roof:
Foundation:
Lot Feat/Fld Plain:
Interior Amenities:
Inclusions: ********
Exterior Amenities:
Heat System:
Air Conditioning:
Utilities:


