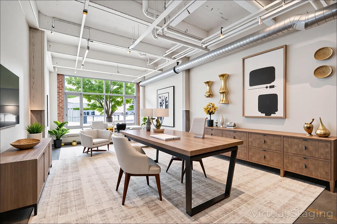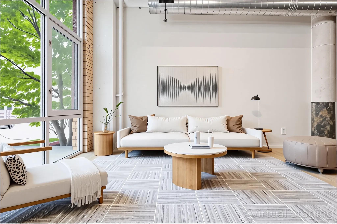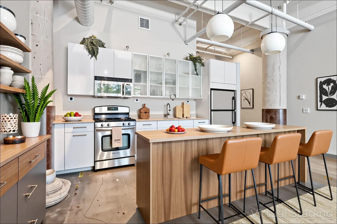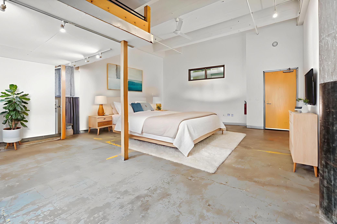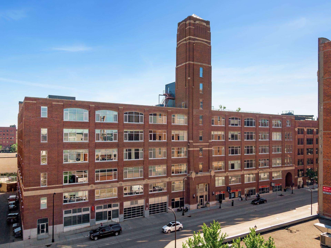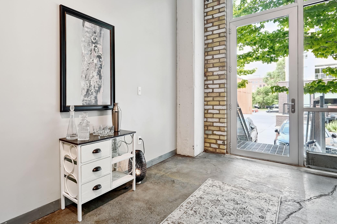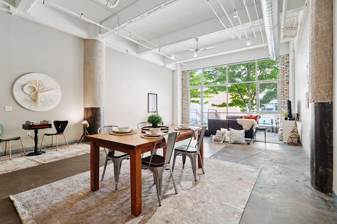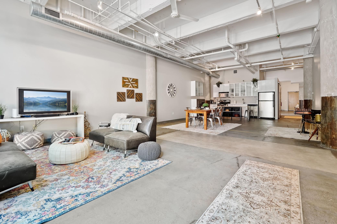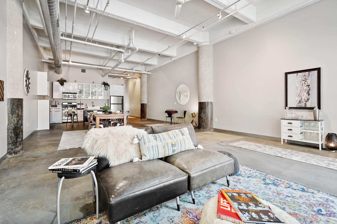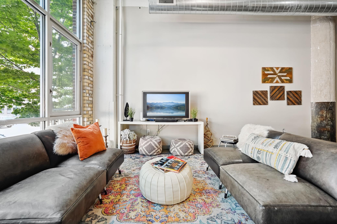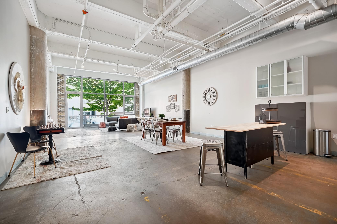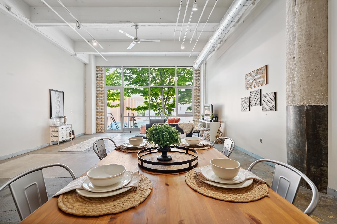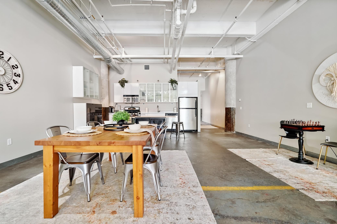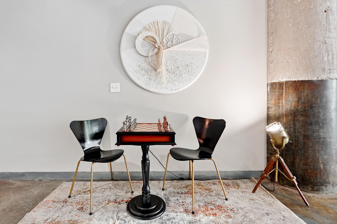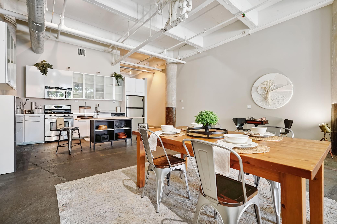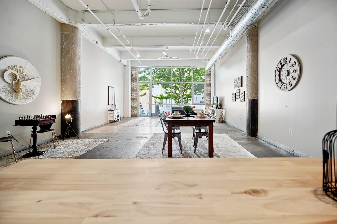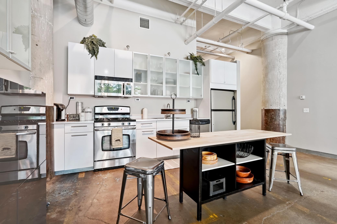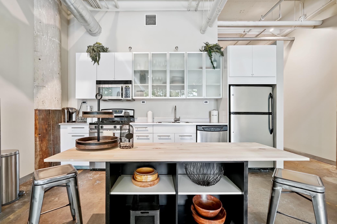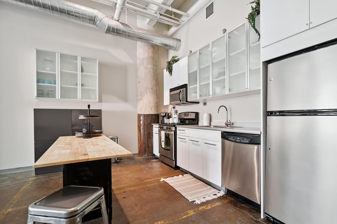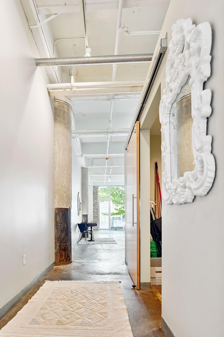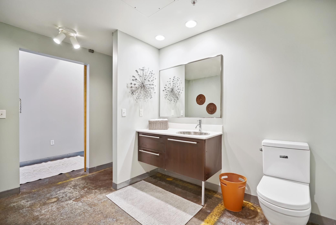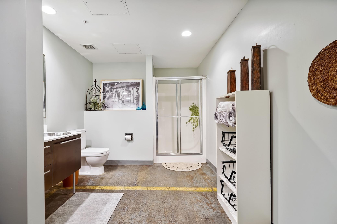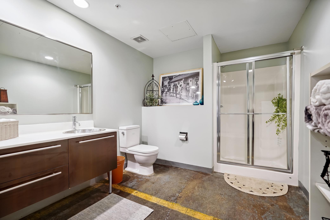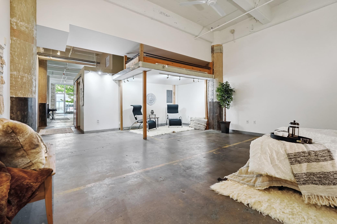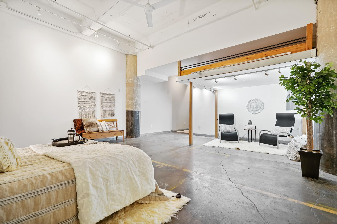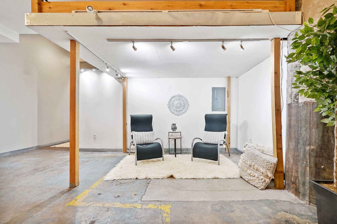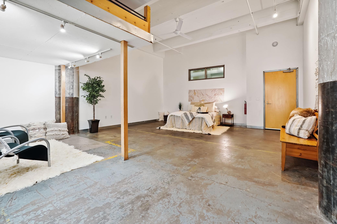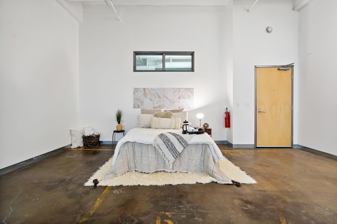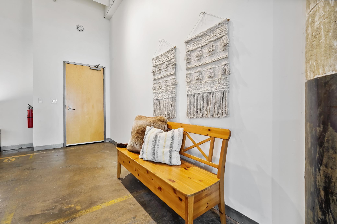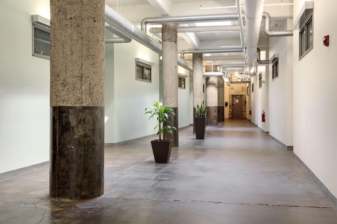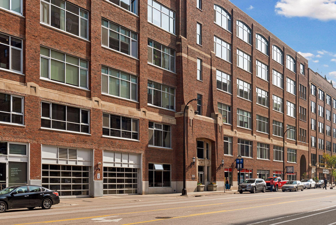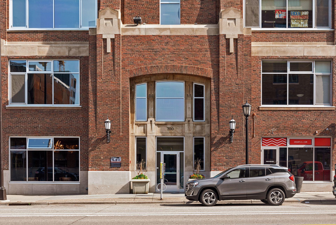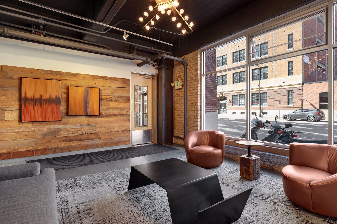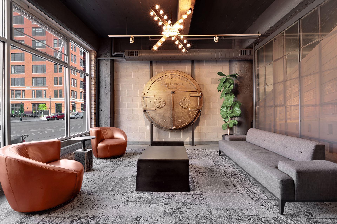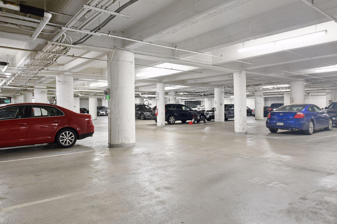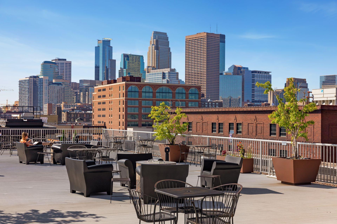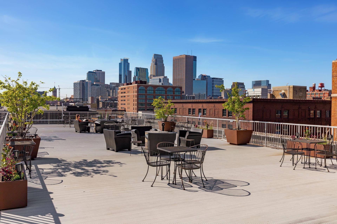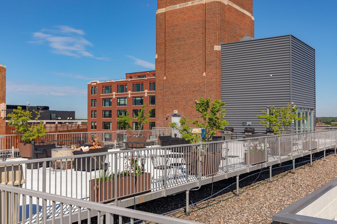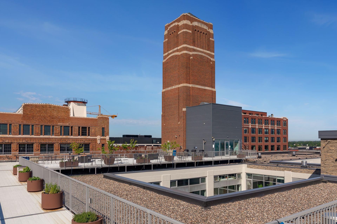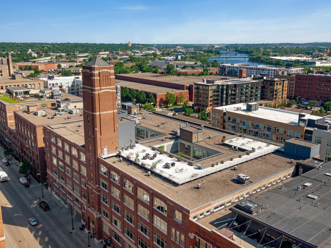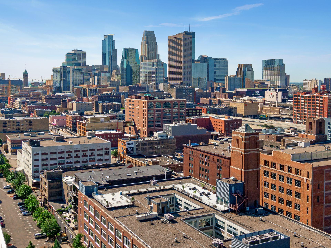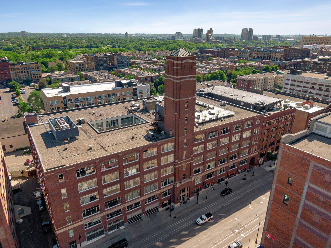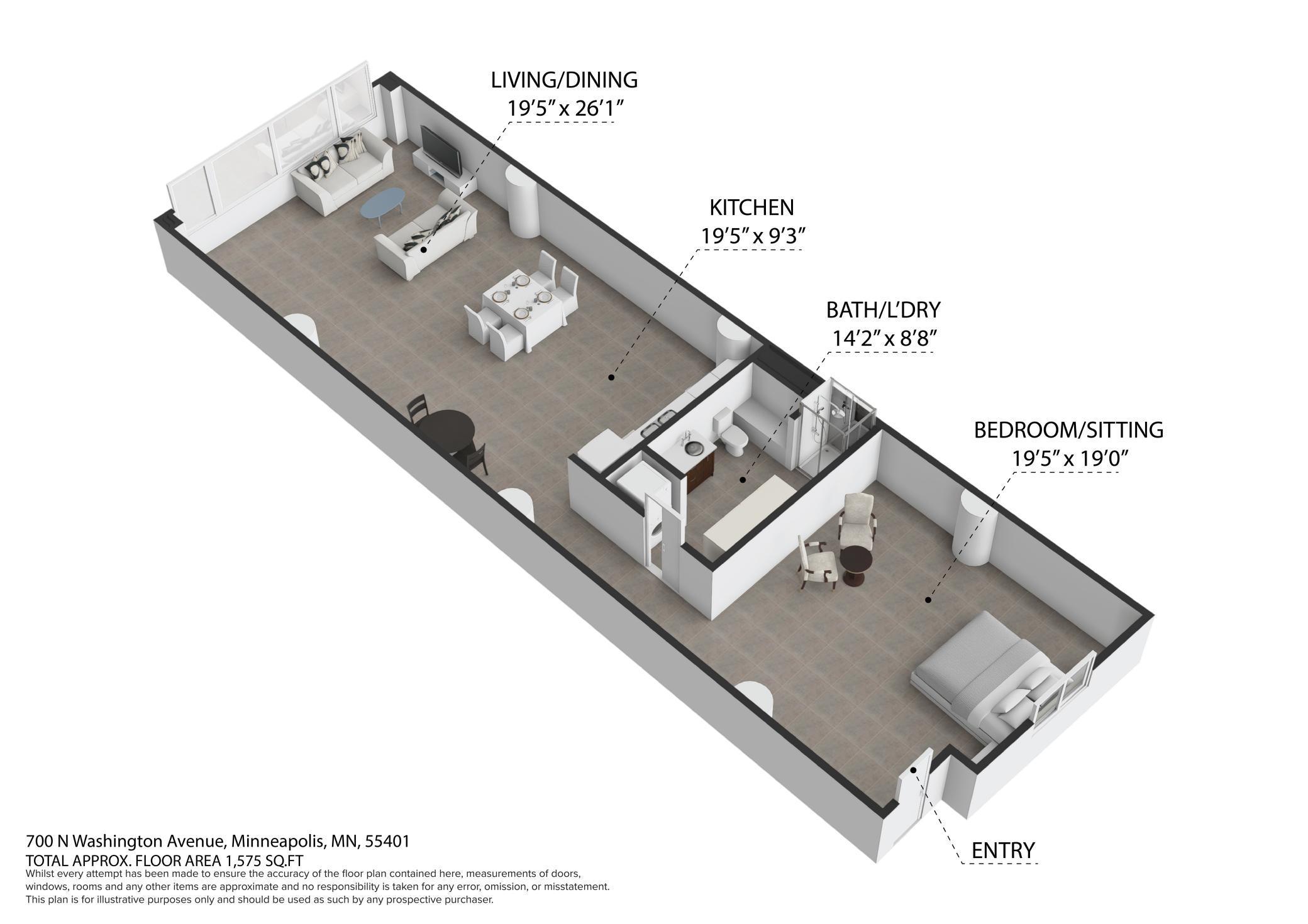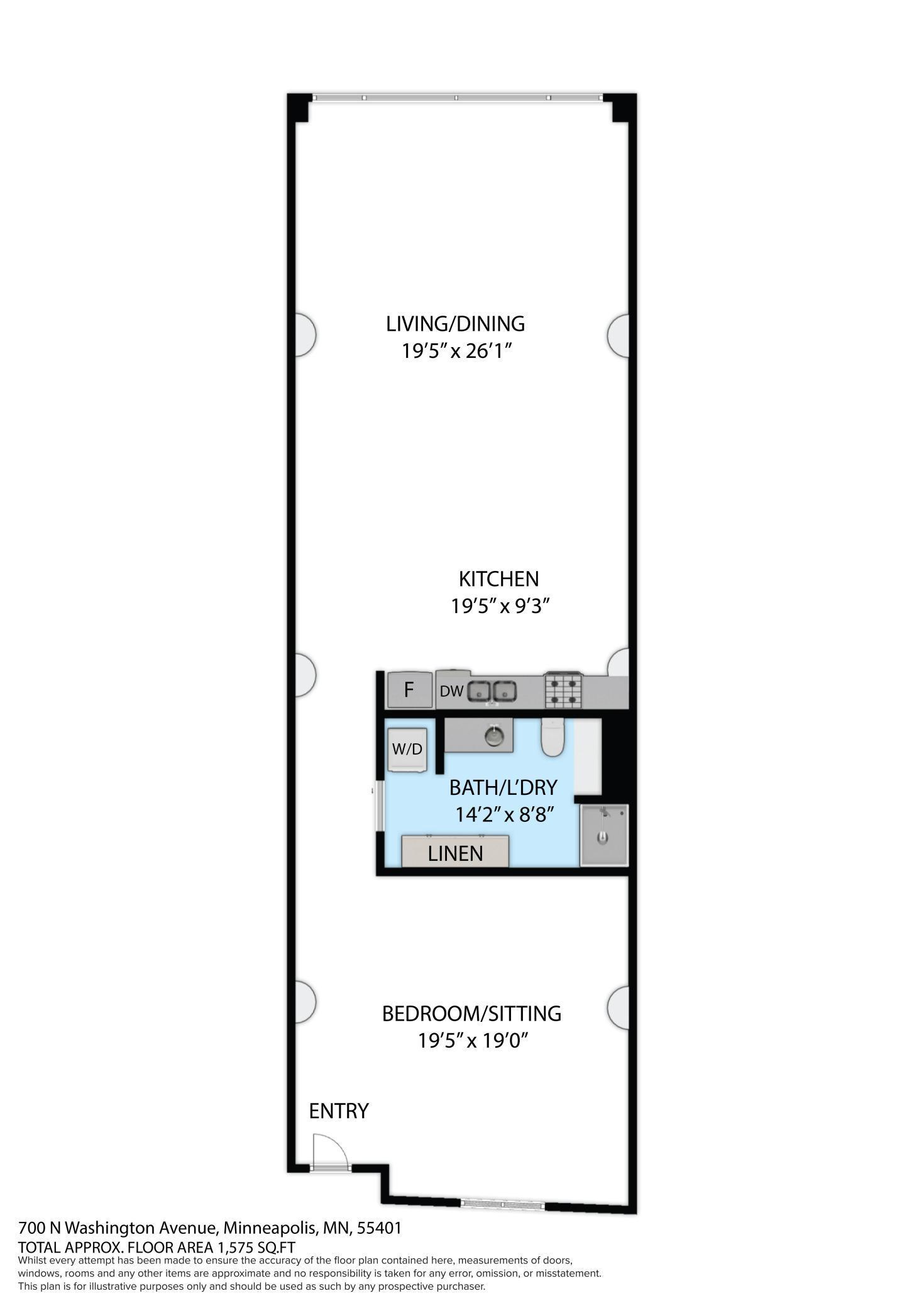
Property Listing
Description
One of 20 walkup live/workspaces in the North Loop – these opportunities just do not come up often! Built in 1920, this historic warehouse originally housed the manufacturing of burlap bags for the mill industry and through the years has had a variety of purposes. In early 2000’s the building was modernized and converted into Residential Lofts while maintaining the character of the past. This unit perfectly blends modern design with the original concrete pillars and brick. 15-foot ceilings along with a wall of windows make this Loft feel even bigger than it is – the pictures do not do it justice! Building amenities include an onsite property manager and a large rooftop deck with incredible views of downtown. The unit has a private garage stall along with 2 parking exterior stalls located directly in front of the private walkup entrance. The HOA fee includes internet, cable, and all utilities except for electricity. With the unique zoning of the unit, you can utilize the space as your private home, a business, or both – there are many possibilities and opportunities! Plenty to do outside here with the Mississippi Walking/Biking Trail, Cedar Lake Trail, North Loop Dog Park, and North Loop Playground all just a short walk away. Exceptional Restaurants and Coffee Shops are not in short supply here either. Make sure to check out the virtual home tour and book your private tour for this special property today!Property Information
Status: Active
Sub Type: ********
List Price: $479,900
MLS#: 6788550
Current Price: $479,900
Address: 700 Washington Avenue N, 210, Minneapolis, MN 55401
City: Minneapolis
State: MN
Postal Code: 55401
Geo Lat: 44.987998
Geo Lon: -93.27667
Subdivision: Tower Lofts
County: Hennepin
Property Description
Year Built: 1920
Lot Size SqFt: 0
Gen Tax: 6444
Specials Inst: 0
High School: ********
Square Ft. Source:
Above Grade Finished Area:
Below Grade Finished Area:
Below Grade Unfinished Area:
Total SqFt.: 1575
Style: Array
Total Bedrooms: 1
Total Bathrooms: 1
Total Full Baths: 0
Garage Type:
Garage Stalls: 3
Waterfront:
Property Features
Exterior:
Roof:
Foundation:
Lot Feat/Fld Plain: Array
Interior Amenities:
Inclusions: ********
Exterior Amenities:
Heat System:
Air Conditioning:
Utilities:


