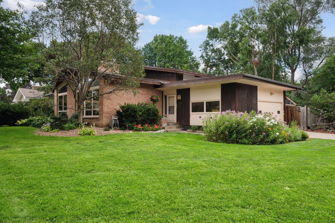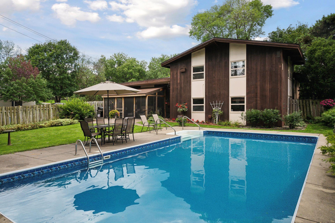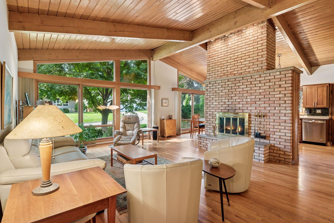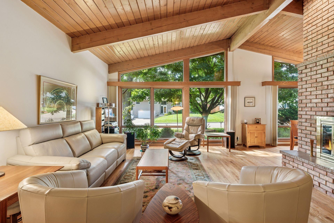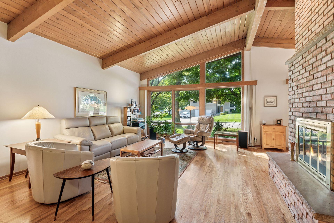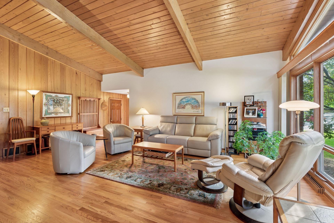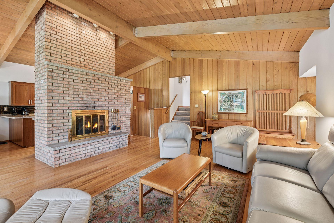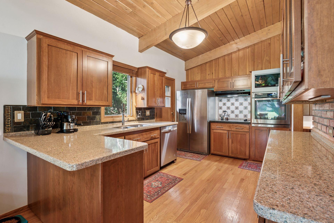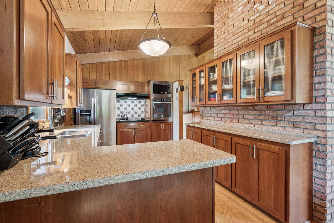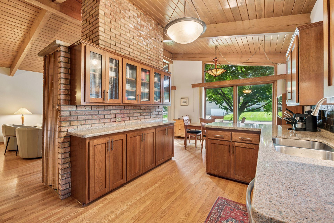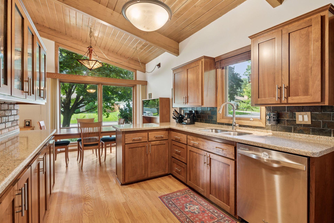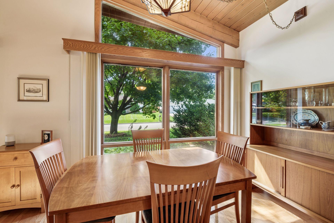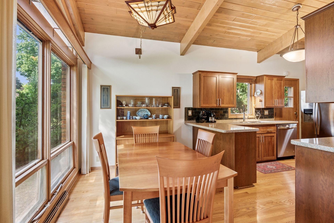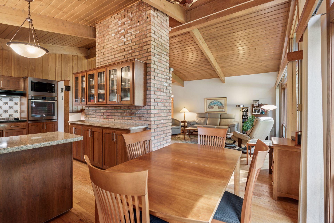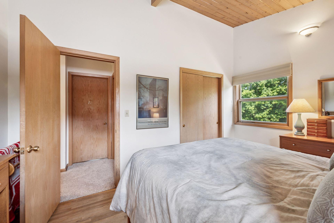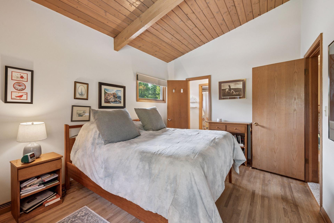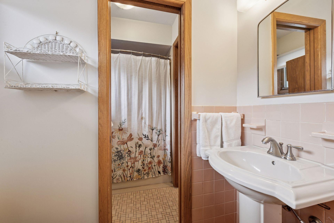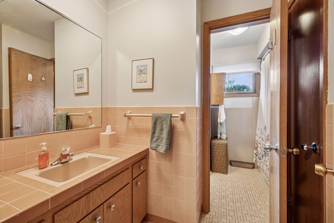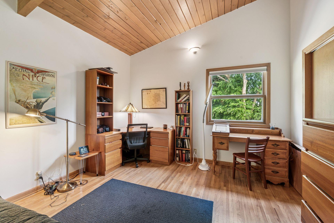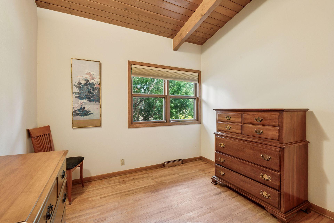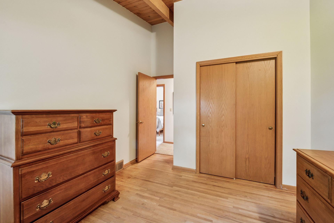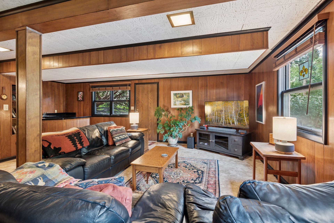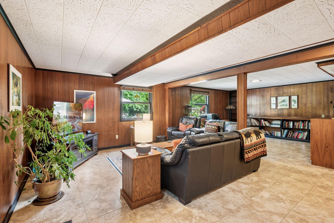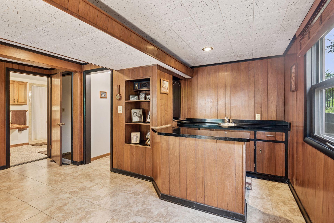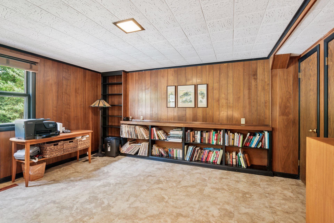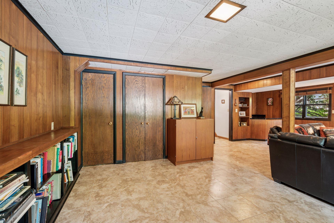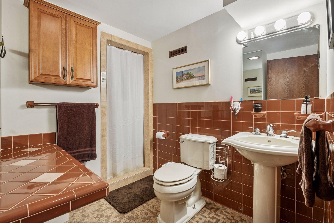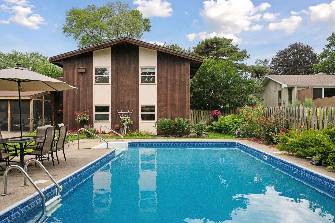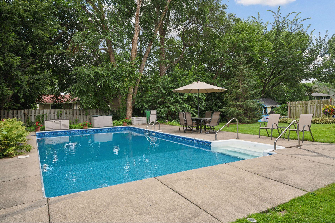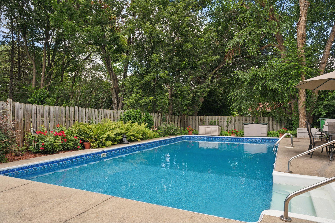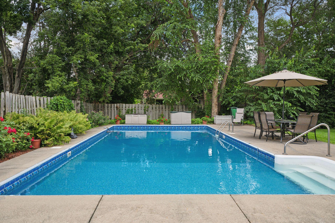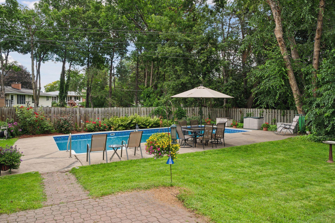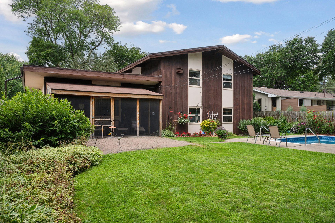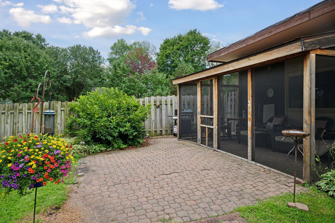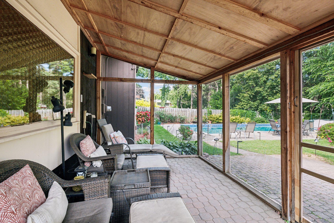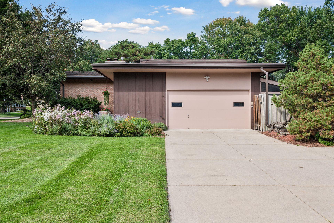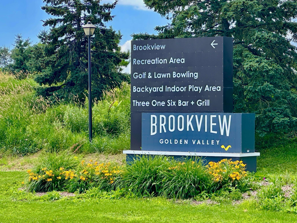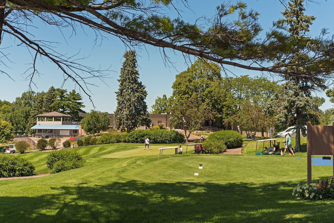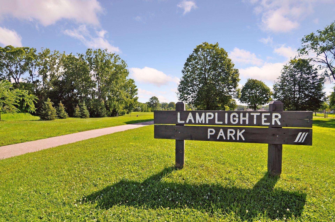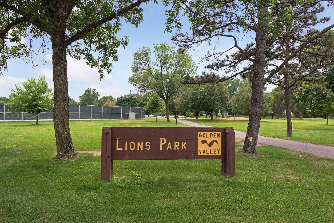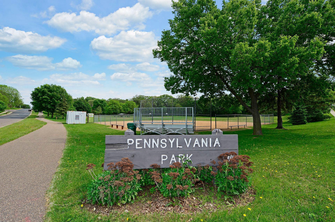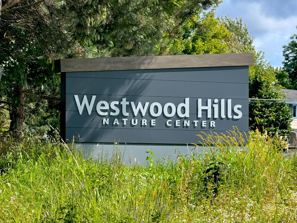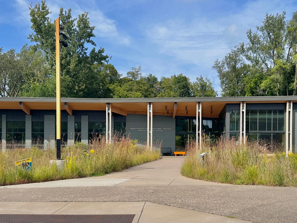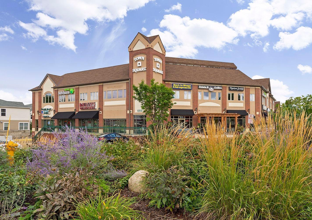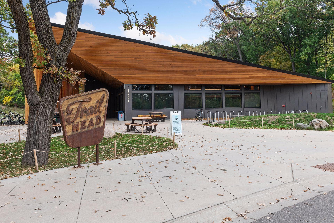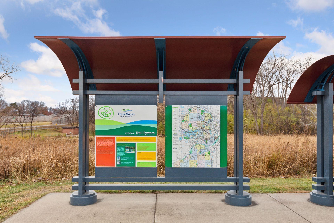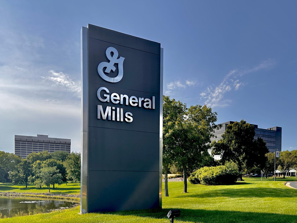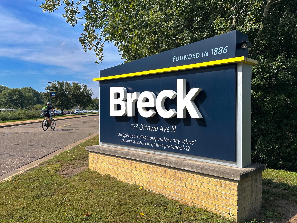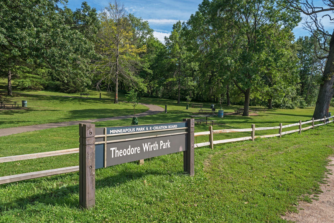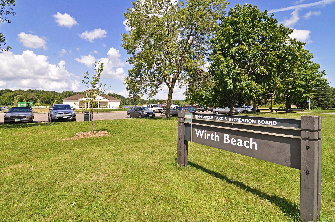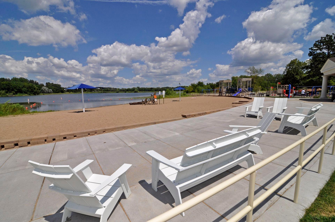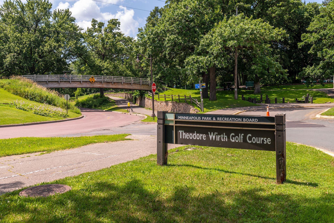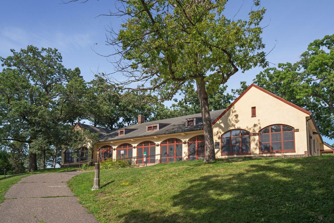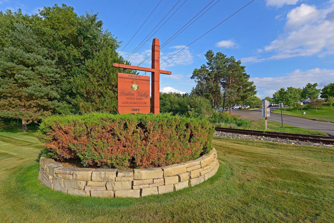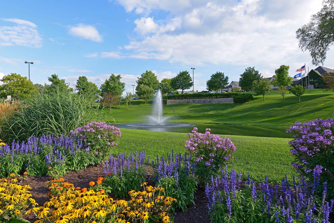
Property Listing
Description
This classic mid-century modern home makes a dramatic statement with its vaulted & beamed cedar ceilings, large custom-framed windows, and a jaw-dropping living room fireplace that centers the space with striking texture and grand scale. The fun doesn't stop there - the private fenced back yard features a full-size heated underground pool and patio and a retro-paneled family room with wet bar. There is also a screened porch in the back of the home for quiet relaxation. The lowest level features a rumpus room with even more mid-century touches. While some rooms have been updated for modern convenience, it retains the MCM elements that make the architecture of this era so sought-after. Located in the Hopkins school district just North of 394, it is surrounded by quaint city parks, Westwood Hills Nature Center, and Brookview Golf Course & Recreation Center. Enjoy all the conveniences that Golden Valley is legendary for including easy access to both Downtown and Lake Minnetonka, endless parks and trails, and great shopping & dining options. Exterior painting, sewer line and fiber optic cable installed in 2025. New roof in 2020.Property Information
Status: Active
Sub Type: ********
List Price: $575,000
MLS#: 6788375
Current Price: $575,000
Address: 521 Sumter Avenue S, Minneapolis, MN 55426
City: Minneapolis
State: MN
Postal Code: 55426
Geo Lat: 44.974902
Geo Lon: -93.379208
Subdivision: Ewald Heights 2nd Add
County: Hennepin
Property Description
Year Built: 1959
Lot Size SqFt: 14810.4
Gen Tax: 5848
Specials Inst: 0
High School: ********
Square Ft. Source:
Above Grade Finished Area:
Below Grade Finished Area:
Below Grade Unfinished Area:
Total SqFt.: 2419
Style: Array
Total Bedrooms: 3
Total Bathrooms: 3
Total Full Baths: 1
Garage Type:
Garage Stalls: 2
Waterfront:
Property Features
Exterior:
Roof:
Foundation:
Lot Feat/Fld Plain: Array
Interior Amenities:
Inclusions: ********
Exterior Amenities:
Heat System:
Air Conditioning:
Utilities:


