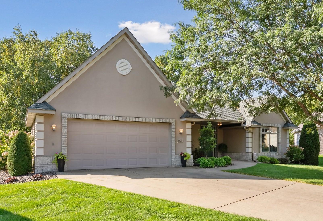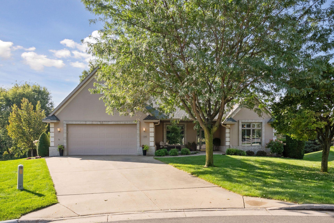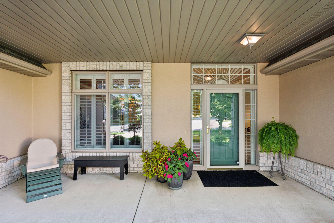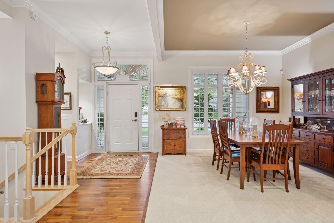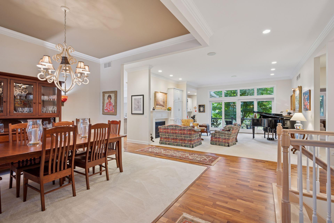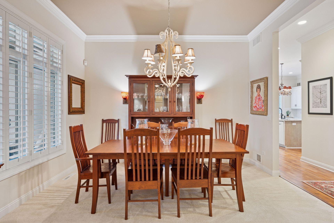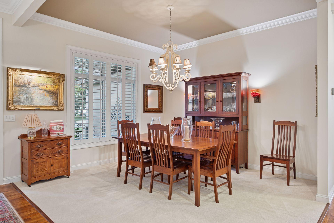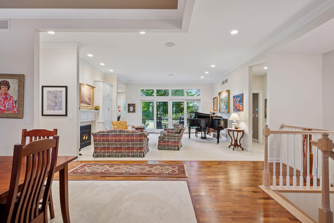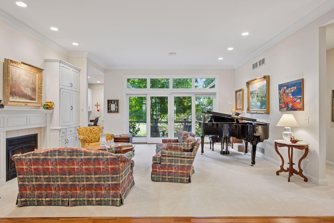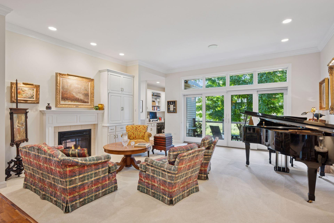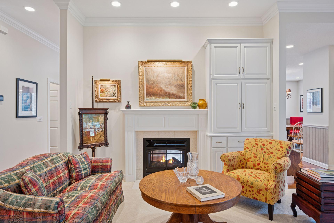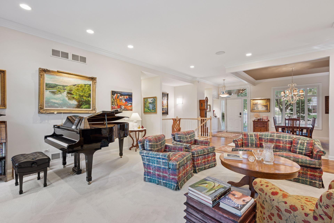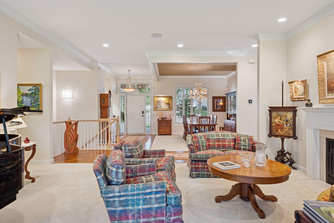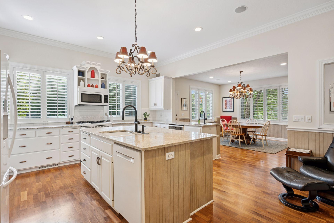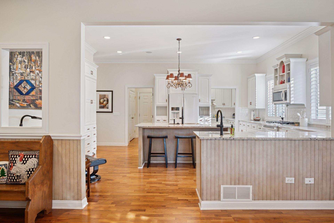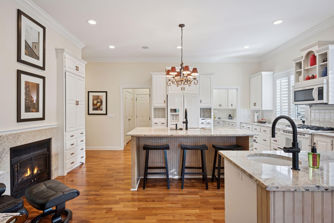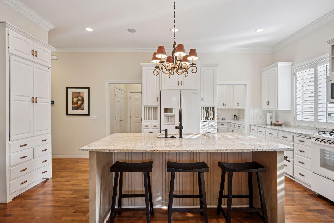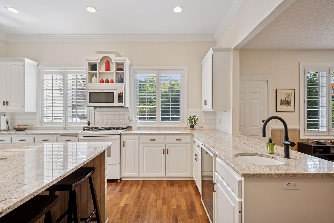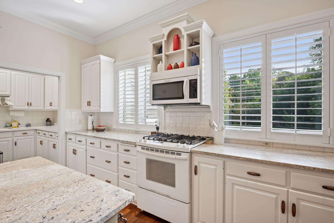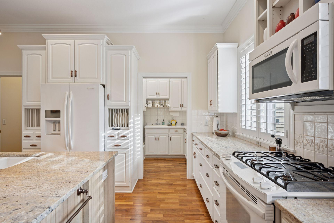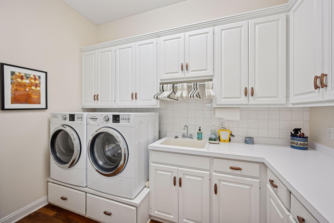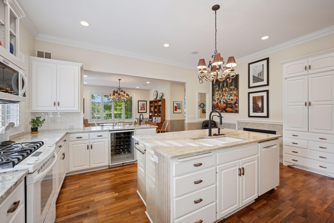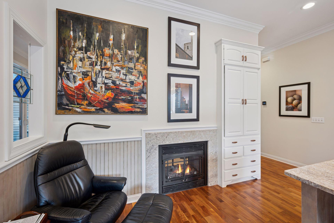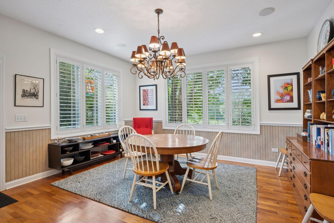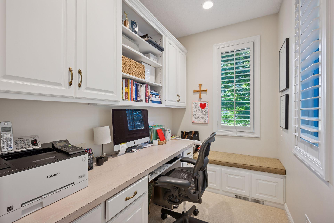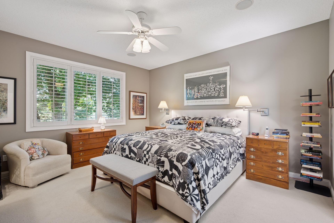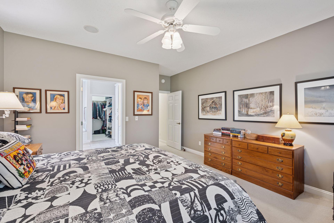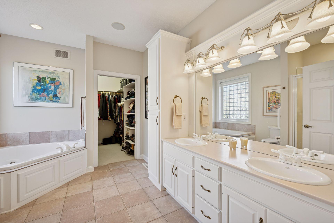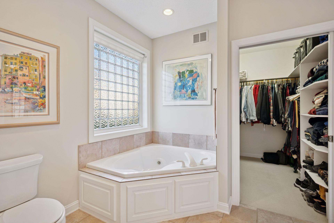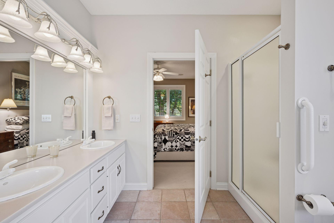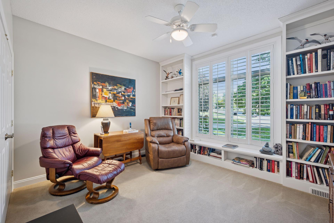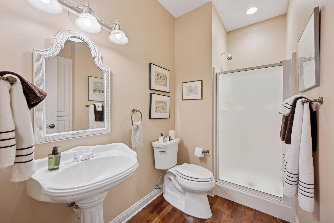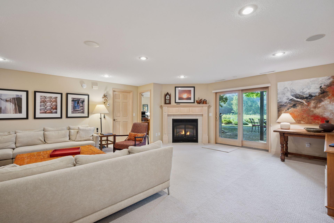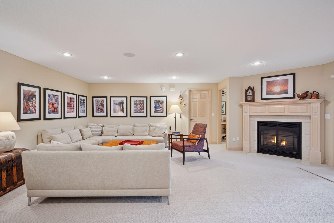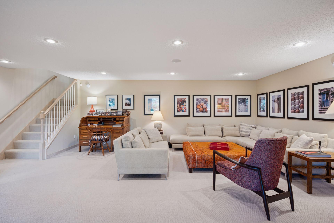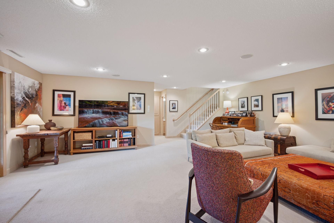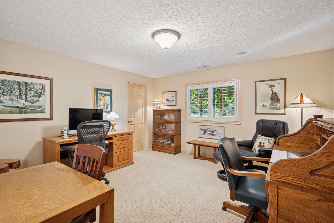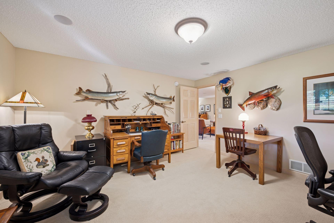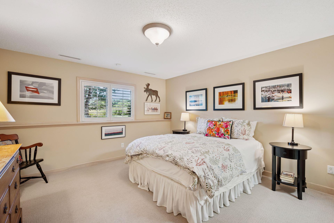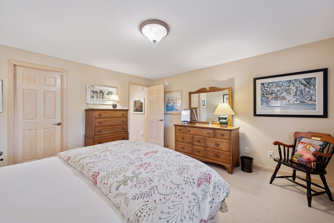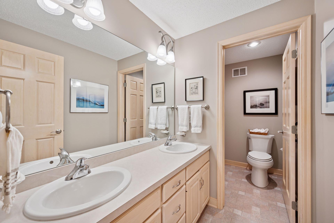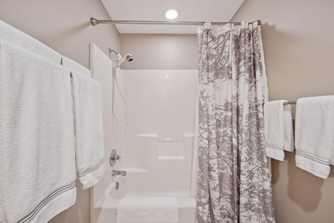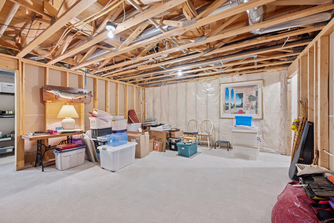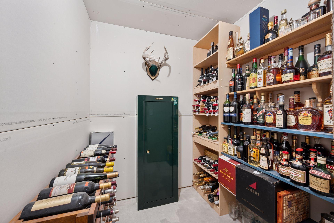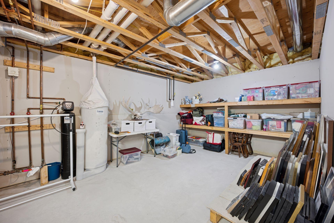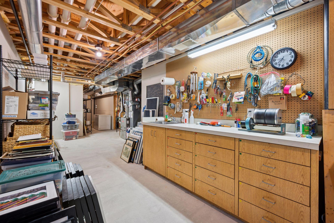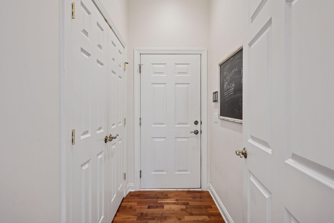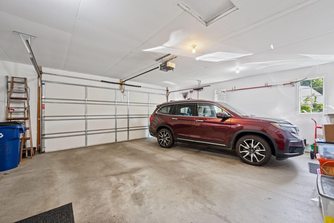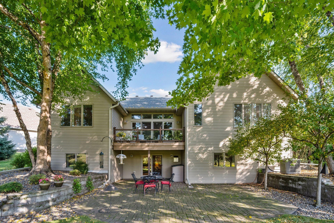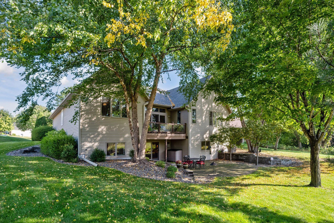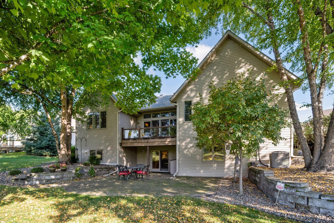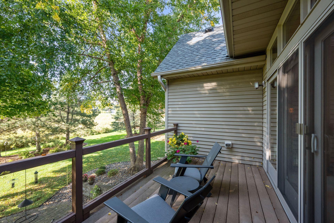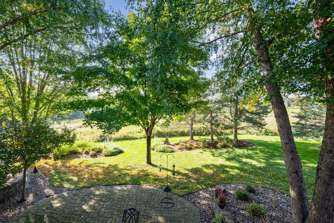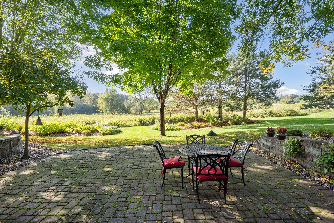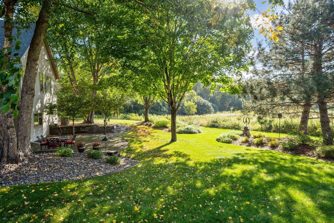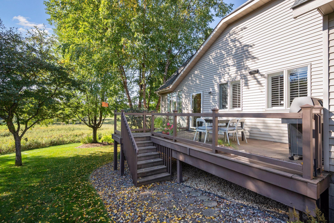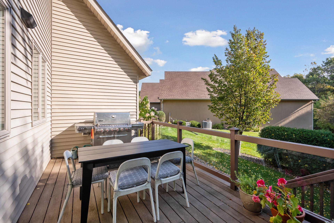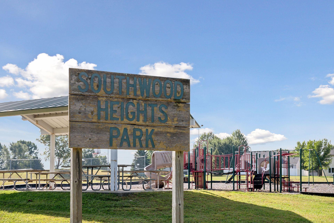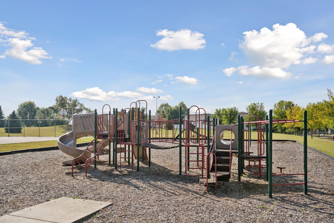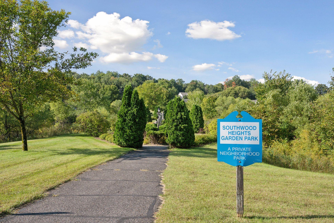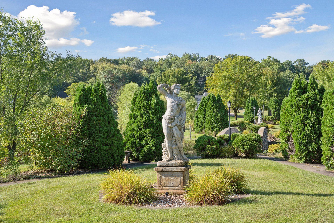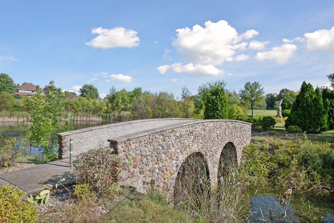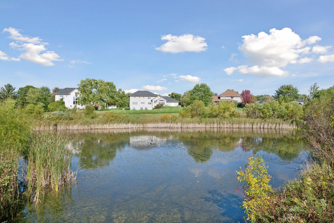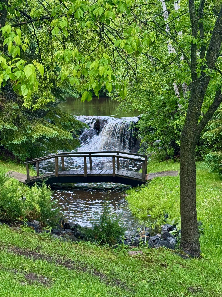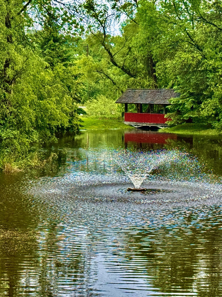
Property Listing
Description
Beautifully appointed 4-bedroom + den custom home nestled on a quiet cul-de-sac with unmatched privacy and sweeping views of Plum Creek nature preserve and park. Designed for comfort and style, this home offers true one-level living and an abundance of high-end features throughout. The gourmet kitchen is a chef’s dream with a large center island, granite countertops, custom cabinetry, upgraded appliances, beverage fridge, and a Butler’s pantry that doubles as a laundry room. Enjoy both formal and informal dining spaces, perfect for everyday living or entertaining. The walk-out lower level is ideal for gatherings, featuring a spacious family room with a gas fireplace, two bedrooms, and a ¾ bath with dual sinks. Abundant storage, upgraded window treatments (including plantation shutters), a central vacuum system, irrigation, security, and an invisible fence all add to the convenience and ease of living. The main-level primary suite is a true retreat with a spa-like bath featuring twin sinks, a jetted tub, separate shower, and a large walk-in closet. Additional highlights include 2 gas fireplaces, both forced-air and in-floor heating, and extensive updates throughout. Step outside to enjoy multiple outdoor living spaces — two decks, a paver patio, and a welcoming front porch — all surrounded by nature and privacy. Quick close possible. Welcome home!Property Information
Status: Active
Sub Type: ********
List Price: $549,900
MLS#: 6788350
Current Price: $549,900
Address: 1508 Highland Trail, Saint Cloud, MN 56301
City: Saint Cloud
State: MN
Postal Code: 56301
Geo Lat: 45.510807
Geo Lon: -94.168672
Subdivision: Southwood Heights 6
County: Stearns
Property Description
Year Built: 2000
Lot Size SqFt: 16552.8
Gen Tax: 6142
Specials Inst: 8
High School: ********
Square Ft. Source:
Above Grade Finished Area:
Below Grade Finished Area:
Below Grade Unfinished Area:
Total SqFt.: 4546
Style: Array
Total Bedrooms: 4
Total Bathrooms: 3
Total Full Baths: 2
Garage Type:
Garage Stalls: 2
Waterfront:
Property Features
Exterior:
Roof:
Foundation:
Lot Feat/Fld Plain: Array
Interior Amenities:
Inclusions: ********
Exterior Amenities:
Heat System:
Air Conditioning:
Utilities:


