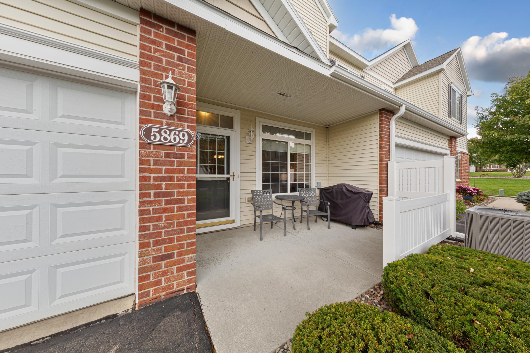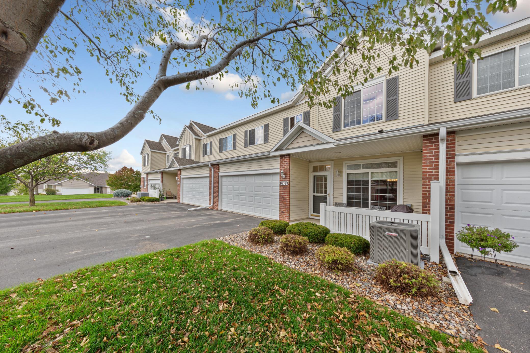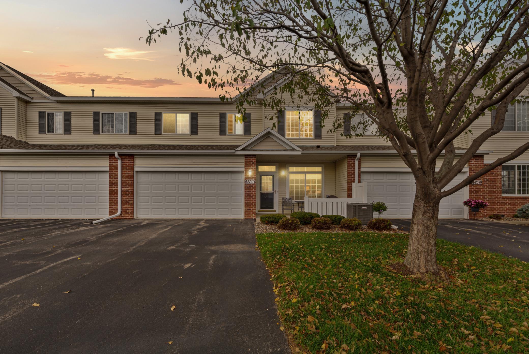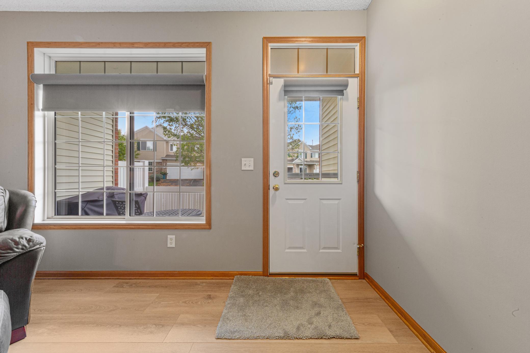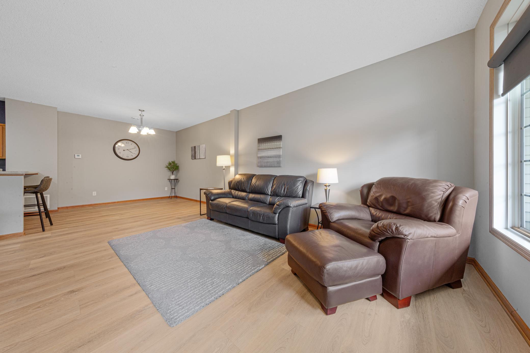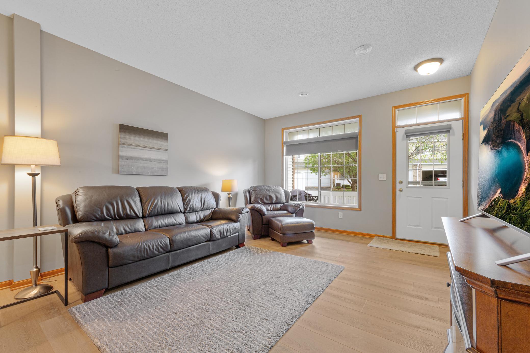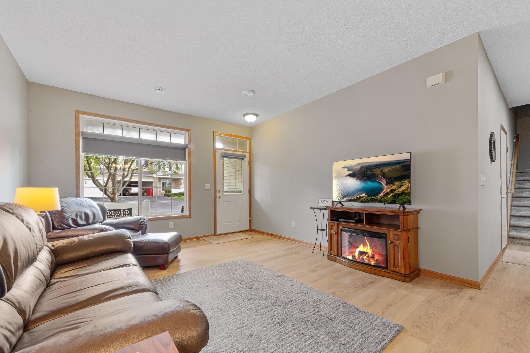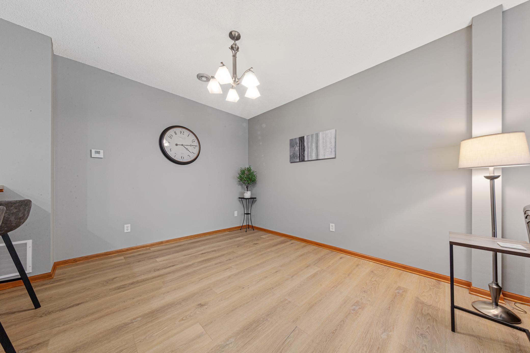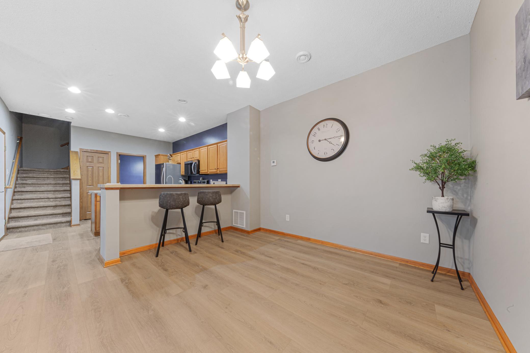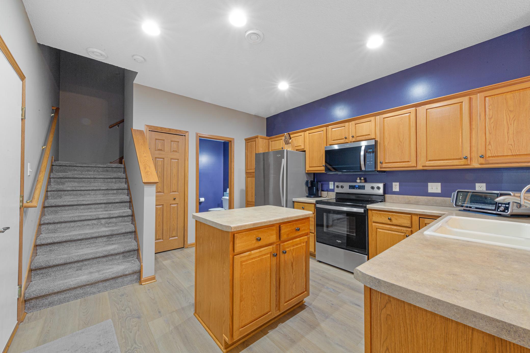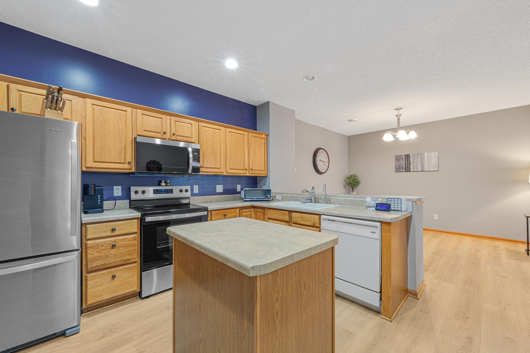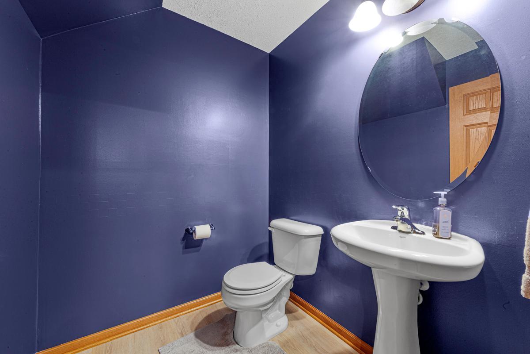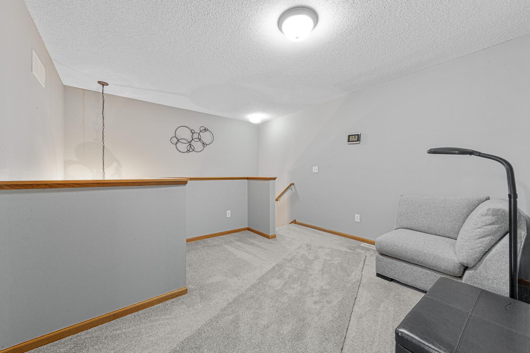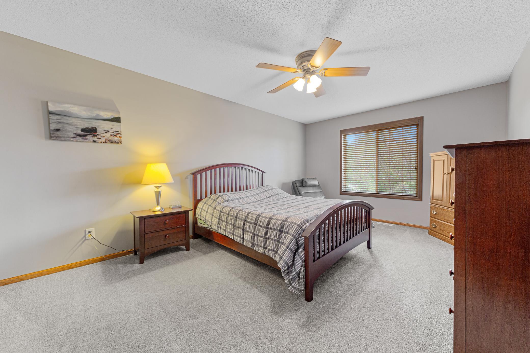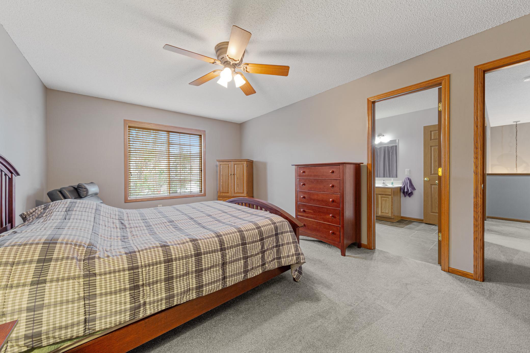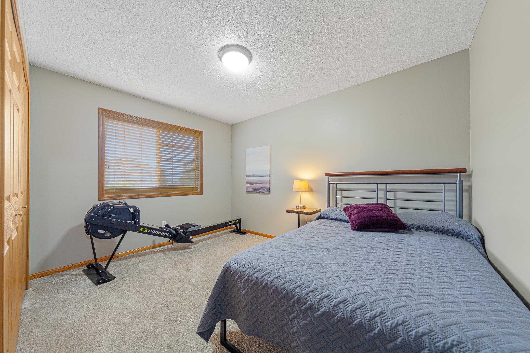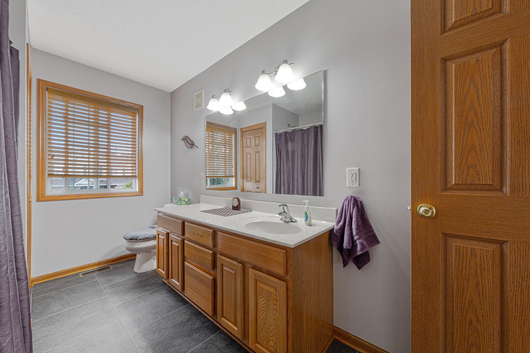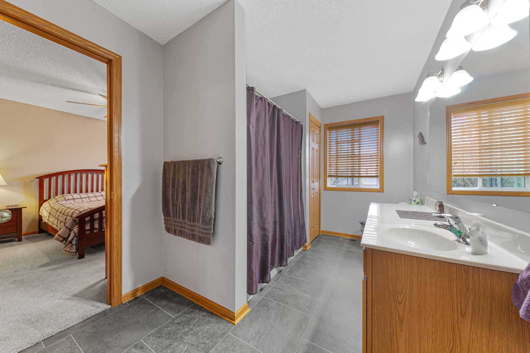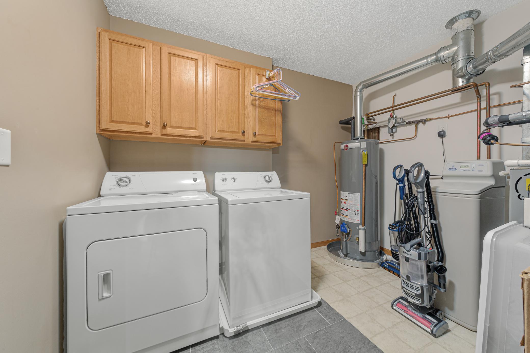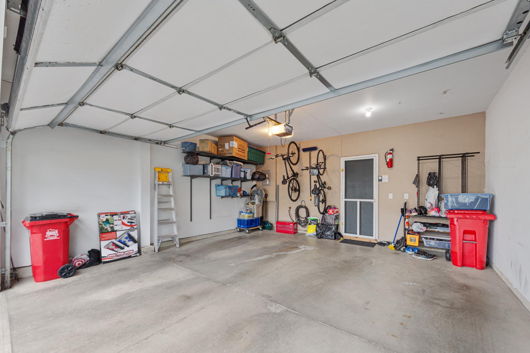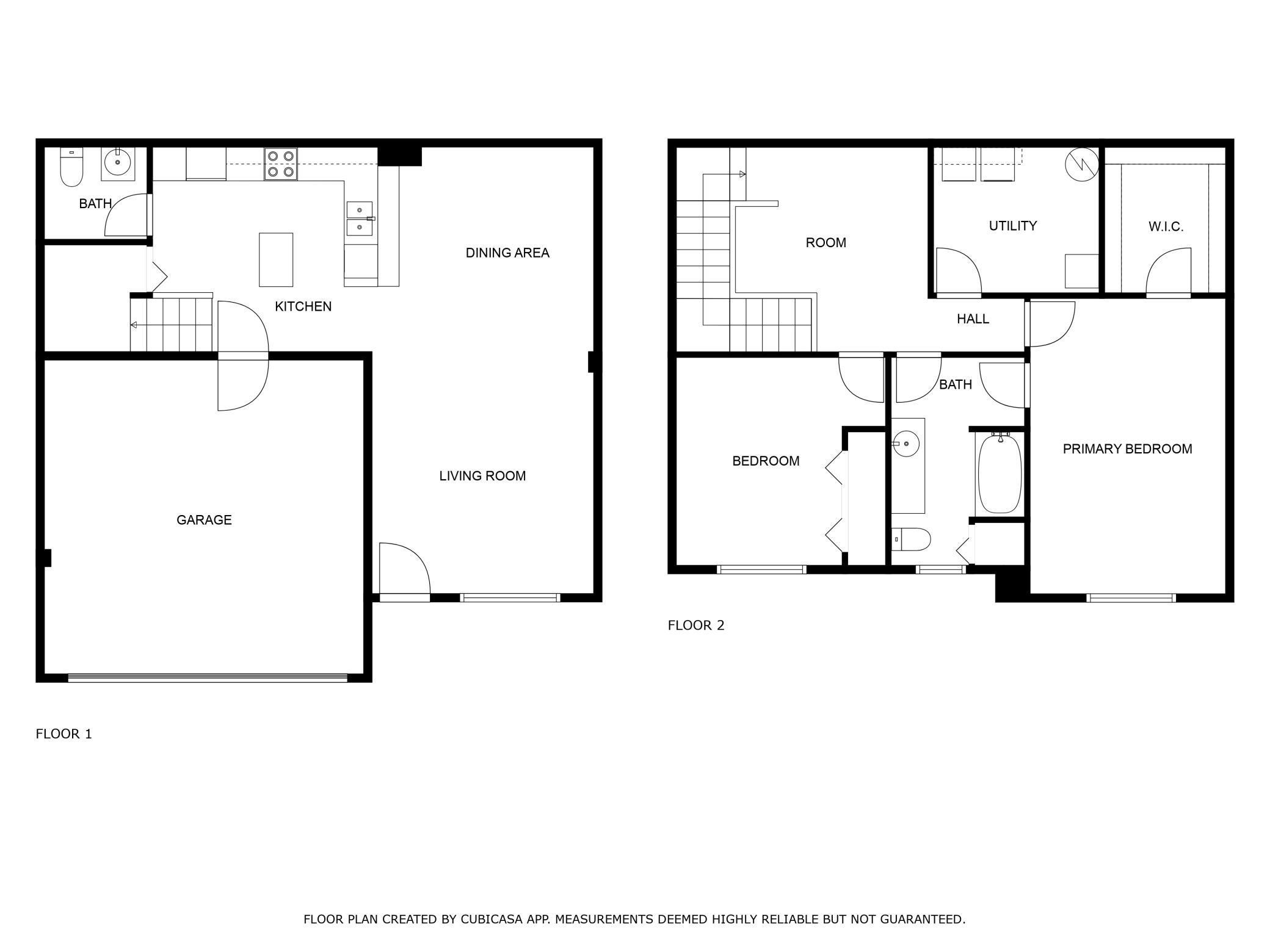
Property Listing
Description
Welcome to this beautifully maintained 2 bedrooms, 2 bath home with an oversized 2-car garage, offering comfort, style, and modern updates throughout. Step inside to soaring 9’ ceilings, paneled doors, recessed lighting, and custom LVP flooring that create an inviting, like-new feel. The spacious kitchen is highlighted by newer stainless appliances including refrigerator, oven, and microwave. The open design flows the kitchen with a large breakfast bar into the living area, accented with fresh paint, wood blinds, and newer LVP flooring. Upstairs, a versatile loft provides extra living or office space, while the convenient laundry is just steps from both bedrooms. The primary suite features a full walk-through bath and ample closet space. Also, newer carpet is on the upper level. Recent big-ticket updates include a 2-year-old roof, newer HVAC and central air in 2024 for peace of mind, plus newer LVP Flooring and carpet. 5 of the windows were replaced last year also! Added bonuses: water softener, thoughtful storage, and a move-in ready condition. This is the perfect blend of comfort and quality—schedule your showing today!Property Information
Status: Active
Sub Type: ********
List Price: $244,900
MLS#: 6788324
Current Price: $244,900
Address: 5869 Sandcherry Place NW, Rochester, MN 55901
City: Rochester
State: MN
Postal Code: 55901
Geo Lat: 44.084493
Geo Lon: -92.490935
Subdivision: Roch Crim Rdg Tc 02 Sup Cic252
County: Olmsted
Property Description
Year Built: 2004
Lot Size SqFt: 871.2
Gen Tax: 2874
Specials Inst: 0
High School: ********
Square Ft. Source:
Above Grade Finished Area:
Below Grade Finished Area:
Below Grade Unfinished Area:
Total SqFt.: 1528
Style: Array
Total Bedrooms: 2
Total Bathrooms: 2
Total Full Baths: 1
Garage Type:
Garage Stalls: 2
Waterfront:
Property Features
Exterior:
Roof:
Foundation:
Lot Feat/Fld Plain:
Interior Amenities:
Inclusions: ********
Exterior Amenities:
Heat System:
Air Conditioning:
Utilities:


